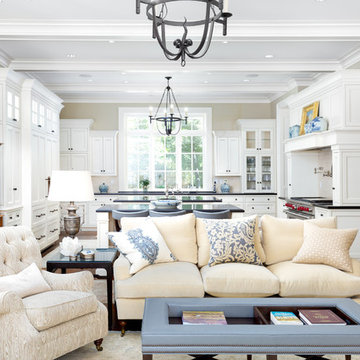Traditional Kitchen with Porcelain Backsplash Ideas
Sort by:Popular Today
21 - 40 of 14,271 photos

Kelly Payne
Inspiration for a large timeless medium tone wood floor eat-in kitchen remodel in Raleigh with a farmhouse sink, beige cabinets, granite countertops, beige backsplash, porcelain backsplash, stainless steel appliances, an island and beaded inset cabinets
Inspiration for a large timeless medium tone wood floor eat-in kitchen remodel in Raleigh with a farmhouse sink, beige cabinets, granite countertops, beige backsplash, porcelain backsplash, stainless steel appliances, an island and beaded inset cabinets
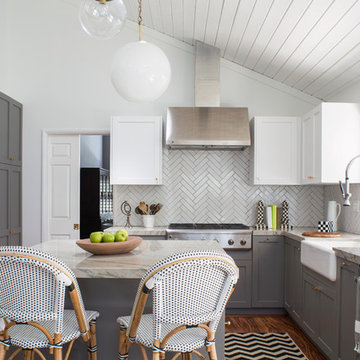
Meghan Bob Photography
Mid-sized elegant u-shaped medium tone wood floor kitchen pantry photo in Los Angeles with a farmhouse sink, shaker cabinets, gray cabinets, quartz countertops, white backsplash, porcelain backsplash, stainless steel appliances and an island
Mid-sized elegant u-shaped medium tone wood floor kitchen pantry photo in Los Angeles with a farmhouse sink, shaker cabinets, gray cabinets, quartz countertops, white backsplash, porcelain backsplash, stainless steel appliances and an island

The dark wood floors of the kitchen are balanced with white inset shaker cabinets with a light brown polished countertop. The wall cabinets feature glass doors and are topped with tall crown molding. Brass hardware has been used for all the cabinets. For the backsplash, we have used a soft beige. The countertop features a double bowl undermount sink with a gooseneck faucet. The windows feature roman shades in a floral print. A white BlueStar range is topped with a custom hood.
Project by Portland interior design studio Jenni Leasia Interior Design. Also serving Lake Oswego, West Linn, Vancouver, Sherwood, Camas, Oregon City, Beaverton, and the whole of Greater Portland.
For more about Jenni Leasia Interior Design, click here: https://www.jennileasiadesign.com/
To learn more about this project, click here:
https://www.jennileasiadesign.com/montgomery
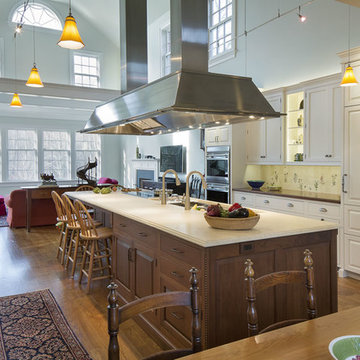
Example of a huge classic galley medium tone wood floor and brown floor open concept kitchen design in Jacksonville with raised-panel cabinets, white cabinets, multicolored backsplash, stainless steel appliances, an island, limestone countertops, an undermount sink and porcelain backsplash
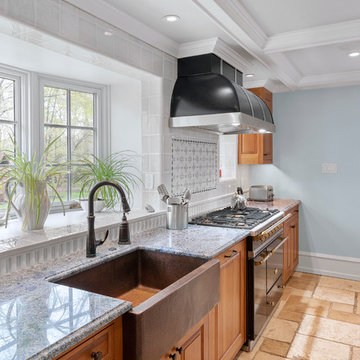
This European kitchen has several different areas and functions. Each area has its own specific details but are tied together with distinctive farmhouse feel, created by combining medium wood and white cabinetry, different styles of cabinetry, mixed metals, warm, earth toned tile floors, blue granite countertops and a subtle blue and white backsplash. The hand-hammered copper counter on the peninsula ties in with the hammered copper farmhouse sink. The blue azul granite countertops have a deep layer of texture and beautifully play off the blue and white Italian tile backsplash and accent wall. The high gloss black hood was custom-made and has chrome banding. The French Lacanche stove has soft gold controls. This kitchen also has radiant heat under its earth toned limestone floors. A special feature of this kitchen is the wood burning stove. Part of the original 1904 house, we repainted it and set it on a platform. We made the platform a cohesive part of the space defining wall by using a herringbone pattern trim, fluted porcelain tile and crown moulding with roping. The office area’s built in desk and cabinets provide a convenient work and storage space. Topping the room off is a coffered ceiling.
In this classic English Tudor home located in Penn Valley, PA, we renovated the kitchen, mudroom, deck, patio, and the exterior walkways and driveway. The European kitchen features high end finishes and appliances, and heated floors for year-round comfort! The outdoor areas are spacious and inviting. The open trellis over the hot tub provides just the right amount of shelter. These clients were referred to us by their architect, and we had a great time working with them to mix classic European styles in with contemporary, current spaces.
Rudloff Custom Builders has won Best of Houzz for Customer Service in 2014, 2015 2016, 2017 and 2019. We also were voted Best of Design in 2016, 2017, 2018, 2019 which only 2% of professionals receive. Rudloff Custom Builders has been featured on Houzz in their Kitchen of the Week, What to Know About Using Reclaimed Wood in the Kitchen as well as included in their Bathroom WorkBook article. We are a full service, certified remodeling company that covers all of the Philadelphia suburban area. This business, like most others, developed from a friendship of young entrepreneurs who wanted to make a difference in their clients’ lives, one household at a time. This relationship between partners is much more than a friendship. Edward and Stephen Rudloff are brothers who have renovated and built custom homes together paying close attention to detail. They are carpenters by trade and understand concept and execution. Rudloff Custom Builders will provide services for you with the highest level of professionalism, quality, detail, punctuality and craftsmanship, every step of the way along our journey together.
Specializing in residential construction allows us to connect with our clients early in the design phase to ensure that every detail is captured as you imagined. One stop shopping is essentially what you will receive with Rudloff Custom Builders from design of your project to the construction of your dreams, executed by on-site project managers and skilled craftsmen. Our concept: envision our client’s ideas and make them a reality. Our mission: CREATING LIFETIME RELATIONSHIPS BUILT ON TRUST AND INTEGRITY.
Photo Credit: Linda McManus Images
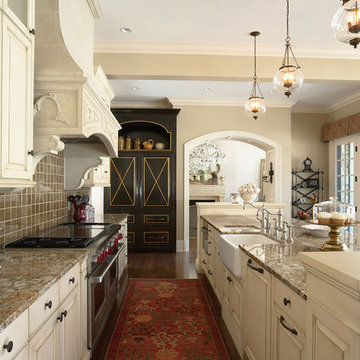
Grand architecturally detailed stone family home. Each interior uniquely customized.
Architect: Mike Sharrett of Sharrett Design
Interior Designer: Laura Ramsey Engler of Ramsey Engler, Ltd.

Open Concept Kitchen Design - Large island with navy blue cabinets exposed wood beams, gray tile flooring, wall oven, large range, vent hood in Powell
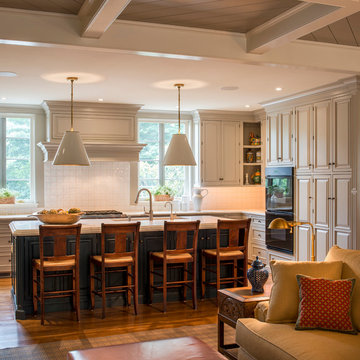
Angle Eye Photography
Large elegant l-shaped medium tone wood floor open concept kitchen photo in Philadelphia with an undermount sink, raised-panel cabinets, white cabinets, marble countertops, white backsplash, porcelain backsplash, stainless steel appliances and an island
Large elegant l-shaped medium tone wood floor open concept kitchen photo in Philadelphia with an undermount sink, raised-panel cabinets, white cabinets, marble countertops, white backsplash, porcelain backsplash, stainless steel appliances and an island
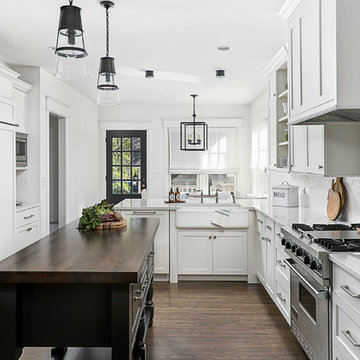
This beautiful century old home had an addition aded in the 80's that sorely needed updated. Working with the homeowner to make sure it functioned well for her, but also brought in some of the century old style was key to the design.
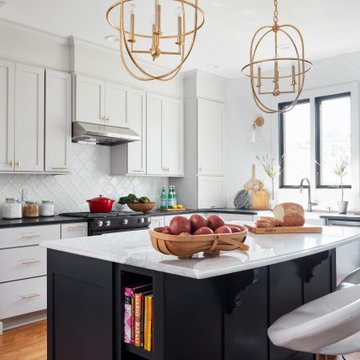
Small kitchen with large impact. White Carrera marble island is centered around black soapstone counters. The corner cabinet doubles as an appliance garage and dishes are visible in the built-in cabinet storage.
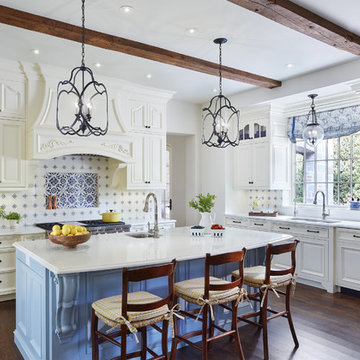
Builder: John Kraemer & Sons | Architecture: Charlie & Co. Design | Interior Design: Martha O'Hara Interiors | Landscaping: TOPO | Photography: Gaffer Photography
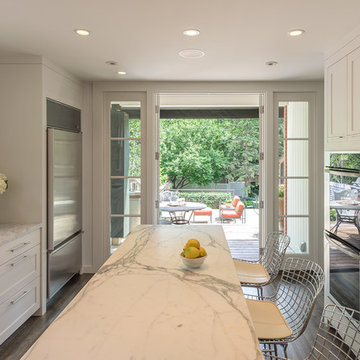
Photographer, Morgan Sheff
Example of a large classic u-shaped dark wood floor enclosed kitchen design in Minneapolis with an undermount sink, shaker cabinets, white cabinets, marble countertops, white backsplash, porcelain backsplash, stainless steel appliances and an island
Example of a large classic u-shaped dark wood floor enclosed kitchen design in Minneapolis with an undermount sink, shaker cabinets, white cabinets, marble countertops, white backsplash, porcelain backsplash, stainless steel appliances and an island
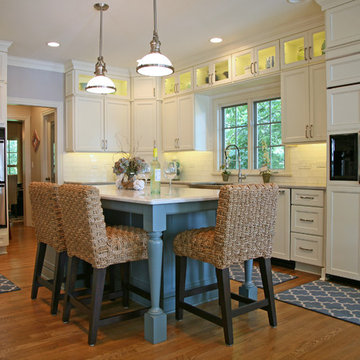
Geneva Cabinet Company, Lake Geneva, WI
This kitchen was a finalist in the Medallion Cabinetry 2015 Kitchen of the Year Award. It takes design to the next level of convenience with the newest features.
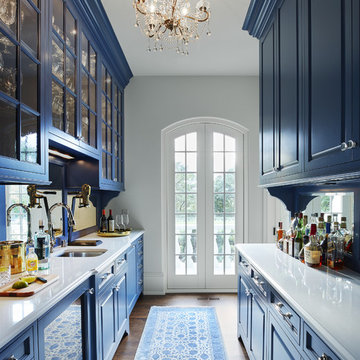
Builder: John Kraemer & Sons | Architecture: Charlie & Co. Design | Interior Design: Martha O'Hara Interiors | Landscaping: TOPO | Photography: Gaffer Photography
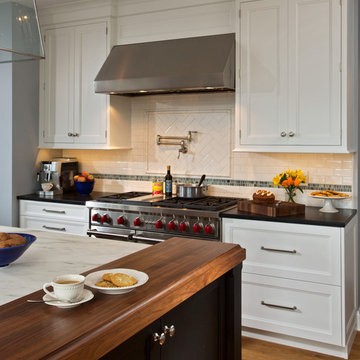
Featured here in all its glory is the 48" Wolf Range, providing plenty of space for the dinner parties the clients love hosting with their friends, family, and neighbors.
Scott Bergmann Photography
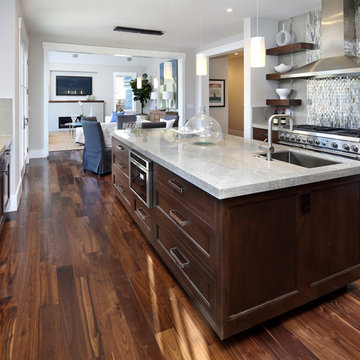
Menlo Park Craftman Shingle Style with Cool Modern Interiors-
Arch Studio, Inc. Architects
Landa Construction
Bernard Andre Photography
Inspiration for a large timeless galley medium tone wood floor eat-in kitchen remodel in San Francisco with a farmhouse sink, shaker cabinets, medium tone wood cabinets, quartzite countertops, gray backsplash, porcelain backsplash and stainless steel appliances
Inspiration for a large timeless galley medium tone wood floor eat-in kitchen remodel in San Francisco with a farmhouse sink, shaker cabinets, medium tone wood cabinets, quartzite countertops, gray backsplash, porcelain backsplash and stainless steel appliances

Photography by Tara L. Callow
Mid-sized elegant l-shaped linoleum floor and orange floor kitchen photo in Boston with shaker cabinets, white cabinets, granite countertops, porcelain backsplash, stainless steel appliances, an island and a farmhouse sink
Mid-sized elegant l-shaped linoleum floor and orange floor kitchen photo in Boston with shaker cabinets, white cabinets, granite countertops, porcelain backsplash, stainless steel appliances, an island and a farmhouse sink

This kitchen was designed to function around a large family. The owners spend their weekend prepping large meals with extended family, so we gave them as much countertop space to prep and cook as we could. Tall cabinets, a secondary banks of drawers, and a bar area, were placed to the connecting space from the kitchen to the dining room for additional storage. Finally, a light wood and selective accents were chosen to give the space a light and airy feel.
Traditional Kitchen with Porcelain Backsplash Ideas
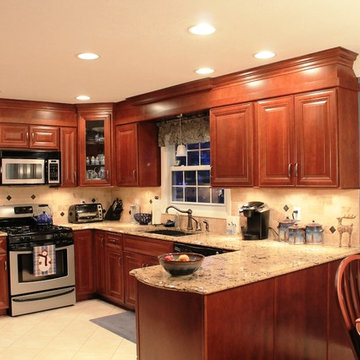
Beautiful traditional kitchen with cherry cabinetry and quartz countertops.
Eat-in kitchen - traditional u-shaped eat-in kitchen idea in Chicago with an undermount sink, raised-panel cabinets, medium tone wood cabinets, quartz countertops, beige backsplash, porcelain backsplash and stainless steel appliances
Eat-in kitchen - traditional u-shaped eat-in kitchen idea in Chicago with an undermount sink, raised-panel cabinets, medium tone wood cabinets, quartz countertops, beige backsplash, porcelain backsplash and stainless steel appliances
2






