Traditional L-Shaped Kitchen Ideas
Refine by:
Budget
Sort by:Popular Today
1041 - 1060 of 95,777 photos
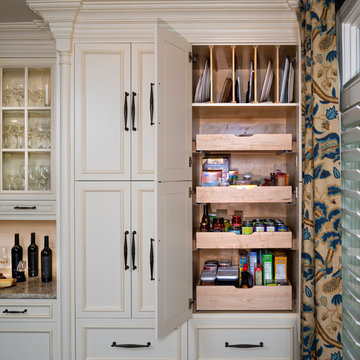
An underutilized closet was removed and replaced with this highly efficient built in pantry, complete with platter dividers and roll out drawers.
Mary Parker Architectural Photography
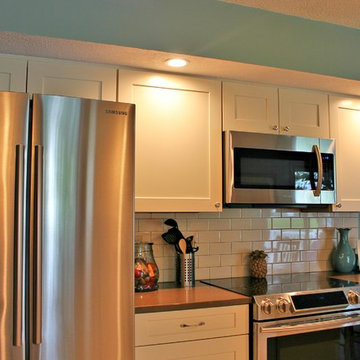
The client wanted her grout to compliment the countertop, so we suggested going darker to tie it together. Her countertop is quartz in Iron Bark.
Example of a mid-sized classic l-shaped ceramic tile and beige floor eat-in kitchen design in Other with an undermount sink, shaker cabinets, white cabinets, quartz countertops, white backsplash, subway tile backsplash, stainless steel appliances and a peninsula
Example of a mid-sized classic l-shaped ceramic tile and beige floor eat-in kitchen design in Other with an undermount sink, shaker cabinets, white cabinets, quartz countertops, white backsplash, subway tile backsplash, stainless steel appliances and a peninsula
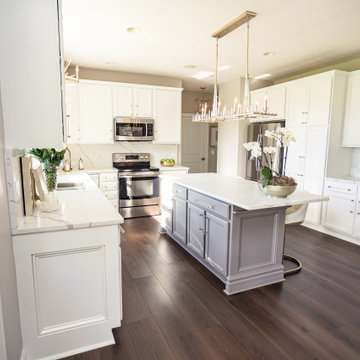
A rich, even, walnut tone with a smooth finish. This versatile color works flawlessly with both modern and classic styles.
Eat-in kitchen - large traditional l-shaped vinyl floor and brown floor eat-in kitchen idea in Columbus with a drop-in sink, shaker cabinets, white cabinets, granite countertops, white backsplash, granite backsplash, stainless steel appliances, an island and white countertops
Eat-in kitchen - large traditional l-shaped vinyl floor and brown floor eat-in kitchen idea in Columbus with a drop-in sink, shaker cabinets, white cabinets, granite countertops, white backsplash, granite backsplash, stainless steel appliances, an island and white countertops
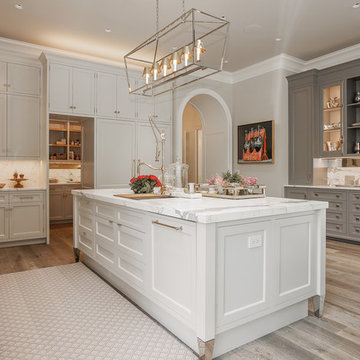
Kitchen Cabinetry hand painted in Christopher Peacock's Dove in a satin finish.Hutch hand painted in Farrow and Ball's Purbeck Stone. Walls - Farrow and Ball's Shaded White. Woodwork, custom colour by Fahey Decorating.
Edward Deegan Architects.
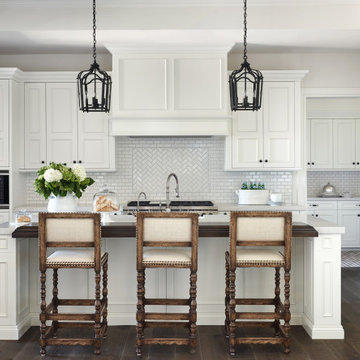
Kitchen - traditional l-shaped dark wood floor and brown floor kitchen idea in Phoenix with recessed-panel cabinets, white cabinets, white backsplash, mosaic tile backsplash, stainless steel appliances, an island and gray countertops
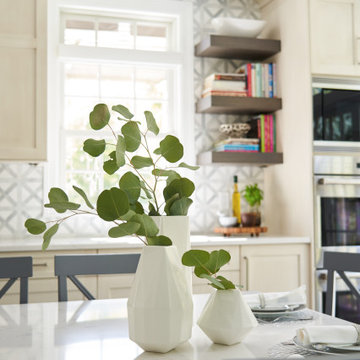
Written by Mary Kate Hogan for Westchester Home Magazine.
"The Goal: The family that cooks together has the most fun — especially when their kitchen is equipped with four ovens and tons of workspace. After a first-floor renovation of a home for a couple with four grown children, the new kitchen features high-tech appliances purchased through Royal Green and a custom island with a connected table to seat family, friends, and cooking spectators. An old dining room was eliminated, and the whole area was transformed into one open, L-shaped space with a bar and family room.
“They wanted to expand the kitchen and have more of an entertaining room for their family gatherings,” says designer Danielle Florie. She designed the kitchen so that two or three people can work at the same time, with a full sink in the island that’s big enough for cleaning vegetables or washing pots and pans.
Key Features:
Well-Stocked Bar: The bar area adjacent to the kitchen doubles as a coffee center. Topped with a leathered brown marble, the bar houses the coffee maker as well as a wine refrigerator, beverage fridge, and built-in ice maker. Upholstered swivel chairs encourage people to gather and stay awhile.
Finishing Touches: Counters around the kitchen and the island are covered with a Cambria quartz that has the light, airy look the homeowners wanted and resists stains and scratches. A geometric marble tile backsplash is an eye-catching decorative element.
Into the Wood: The larger table in the kitchen was handmade for the family and matches the island base. On the floor, wood planks with a warm gray tone run diagonally for added interest."
Bilotta Designer: Danielle Florie
Photographer: Phillip Ennis
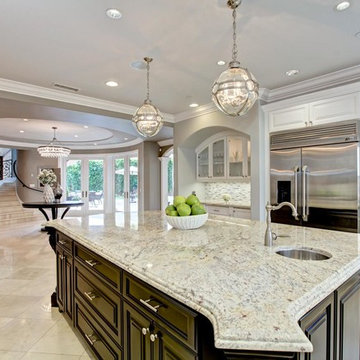
Inspiration for a large timeless l-shaped limestone floor open concept kitchen remodel in Orange County with an undermount sink, raised-panel cabinets, white cabinets, granite countertops, multicolored backsplash, matchstick tile backsplash, stainless steel appliances and an island
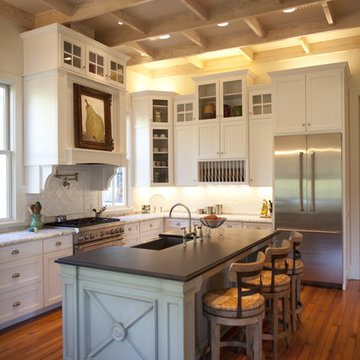
Northshore Millwork handcrafted this amazing custom island and kitchen. The island was designed from a magazine photo found by the customer and contrasts well against the white painted maple beaboard cabinets. The upper cabinets feature a 4-lite glass design and the ceiling is done in a beadboard paneled box style.
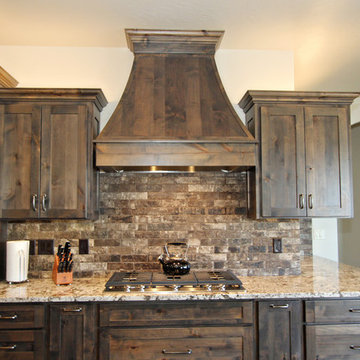
Lisa Brown - Photographer
Open concept kitchen - huge traditional l-shaped medium tone wood floor open concept kitchen idea in Other with an undermount sink, recessed-panel cabinets, dark wood cabinets, granite countertops, brown backsplash, ceramic backsplash, stainless steel appliances, an island and beige countertops
Open concept kitchen - huge traditional l-shaped medium tone wood floor open concept kitchen idea in Other with an undermount sink, recessed-panel cabinets, dark wood cabinets, granite countertops, brown backsplash, ceramic backsplash, stainless steel appliances, an island and beige countertops
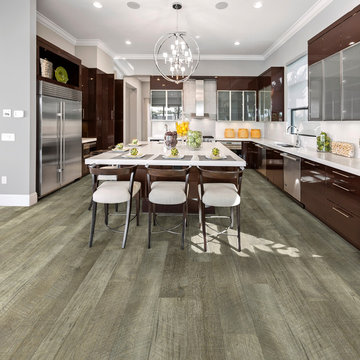
Hallmark Floors Courtier Vidame, Hickory Premium Vinyl Flooring is 7" wide and was created to replicate naturally reclaimed hardwood floors. The innovative process provides the most natural weathered sawn-cut wood visuals and textures – you won’t believe it isn’t real wood. The depth of color in this diverse collection is unlike any other vinyl flooring product, but it’s still completely waterproof, durable, easy to clean, FloorScore Certified and made using 100% pure virgin vinyl. Courtier PVP is the most elegant and dependable wood alternative.
Courtier has a 20 mil wear layer is 100% waterproof and is built with Purcore Ultra. The EZ Loc installation system makes it easy to install and provides higher locking integrity. The higher density of the floor provides greater comfort for feet and spine. Courtier is healthy and certified, contains no formaldehyde, has neutral VOC and Micro Nanocontrol technology effectively kills micro organisms.
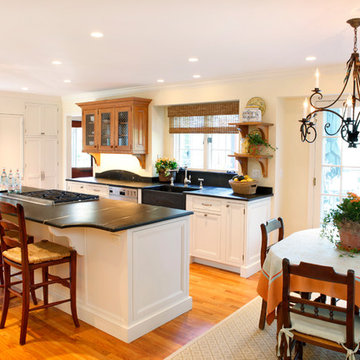
Tom Grimes
Large elegant l-shaped medium tone wood floor eat-in kitchen photo in Philadelphia with a farmhouse sink, beaded inset cabinets, beige cabinets, soapstone countertops, gray backsplash, stone slab backsplash, stainless steel appliances and an island
Large elegant l-shaped medium tone wood floor eat-in kitchen photo in Philadelphia with a farmhouse sink, beaded inset cabinets, beige cabinets, soapstone countertops, gray backsplash, stone slab backsplash, stainless steel appliances and an island
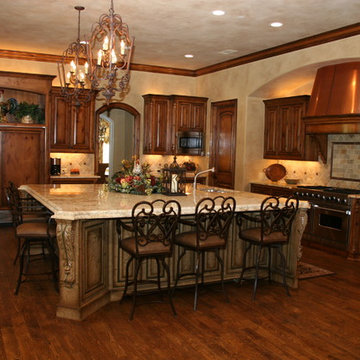
Huge elegant l-shaped dark wood floor and brown floor eat-in kitchen photo in Dallas with a single-bowl sink, raised-panel cabinets, dark wood cabinets, granite countertops, beige backsplash, ceramic backsplash, paneled appliances and an island
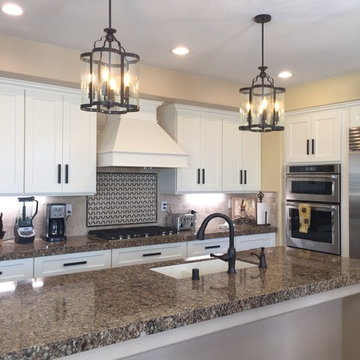
Bronze Quatrafoil Lanterns add a sophisticated yet casual element to the kitchen design.
Example of a large classic l-shaped dark wood floor and brown floor open concept kitchen design in Los Angeles with an undermount sink, shaker cabinets, white cabinets, quartz countertops, beige backsplash, marble backsplash, stainless steel appliances, an island and brown countertops
Example of a large classic l-shaped dark wood floor and brown floor open concept kitchen design in Los Angeles with an undermount sink, shaker cabinets, white cabinets, quartz countertops, beige backsplash, marble backsplash, stainless steel appliances, an island and brown countertops
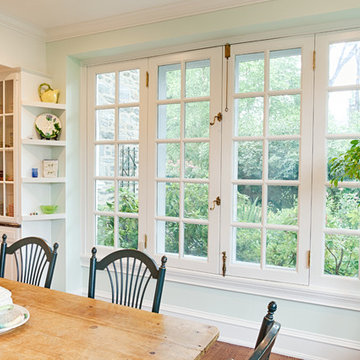
Photos by Alicia's Art, LLC
RUDLOFF Custom Builders, is a residential construction company that connects with clients early in the design phase to ensure every detail of your project is captured just as you imagined. RUDLOFF Custom Builders will create the project of your dreams that is executed by on-site project managers and skilled craftsman, while creating lifetime client relationships that are build on trust and integrity.
We are a full service, certified remodeling company that covers all of the Philadelphia suburban area including West Chester, Gladwynne, Malvern, Wayne, Haverford and more.
As a 6 time Best of Houzz winner, we look forward to working with you n your next project.
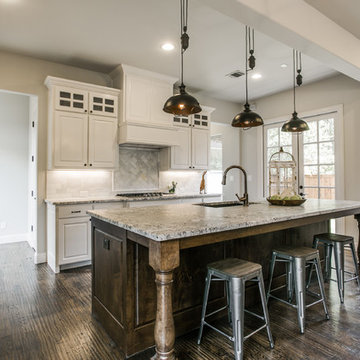
The famous Tudor brick palaces of London — St. James, Hampton Court — inspire this showpiece of gable, dormer and half-dormer windows, and stained glass lighting. Modern touches include the open-style family area, generous galley kitchen that opens to the terrace to extend the entertainment outdoors. Upstairs gallery connects bedrooms to the game & media suite. Located at 5419 Bonita Avenue in the Dallas M Streets, this custom home is walkable distance from boutique restaurants and entertainment!
At 4,142 square feet, this custom home is offered at $869,990 and is available for immediate move-in!
Call 214-750-8482 to schedule your private home tour today! For more information, visit http://www.livingbellavita.com/5419-bonita-avenue
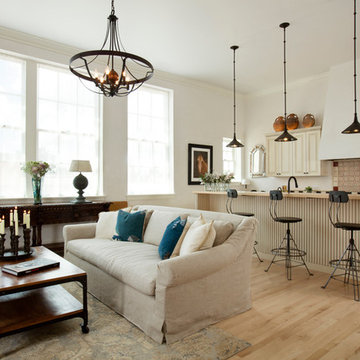
Example of a mid-sized classic l-shaped light wood floor open concept kitchen design in Albuquerque with an undermount sink, raised-panel cabinets, beige cabinets, granite countertops, beige backsplash, ceramic backsplash, paneled appliances and an island
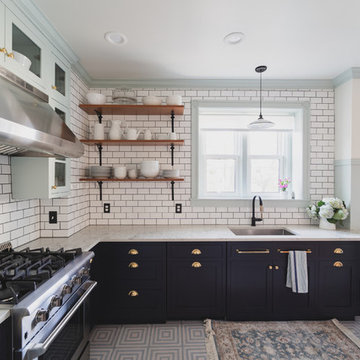
Mid-sized elegant l-shaped painted wood floor and blue floor enclosed kitchen photo in Philadelphia with an undermount sink, recessed-panel cabinets, black cabinets, quartz countertops, white backsplash, ceramic backsplash, stainless steel appliances, a peninsula and white countertops

Large elegant l-shaped medium tone wood floor and brown floor open concept kitchen photo in Houston with a farmhouse sink, recessed-panel cabinets, gray cabinets, marble countertops, white backsplash, ceramic backsplash, stainless steel appliances, an island and white countertops
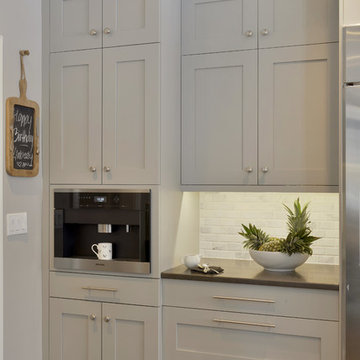
This beautiful and expansive traditional kitchen is the creation of Paulette Gambacorta, a senior designer at Bilotta Kitchens. Featuring Signature Custom Cabinetry in a shaker style door, they opted with two shades of grey – a charcoal and a lighter shade. Appliances are by Miele, all in stainless steel. There is a bar area off to the side housing a Marvel wine refrigerator and all the necessary bar “equipment”, accented by stainless steel tiles for the backsplash and a walnut countertop. The countertop on the island, as well as the backsplash behind the cooktop, are slabs of Neolith, one of the most durable materials on the market. The cooktop’s countertop is stainless steel and the sink wall features Ceasarstone with trivets carved out by the Elkay sink in place of a bulky drain board. The sink wall also features marble subway tile for the backsplash. Right off of the kitchen is a desk area in the lighter gray – a perfect place for homework to be done while dinner is prepared. Lastly, the intricately detailed custom metal hood is a custom design and fabrication from a small shop not far from the client’s home. Photo Credit: Peter Krupenye Designer: Paulette Gambacorta
Traditional L-Shaped Kitchen Ideas
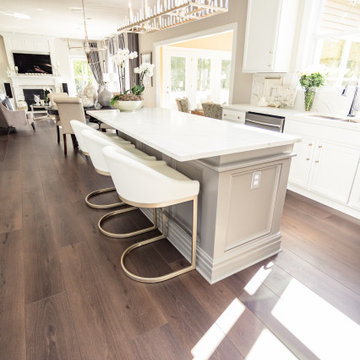
A rich, even, walnut tone with a smooth finish. This versatile color works flawlessly with both modern and classic styles.
Large elegant l-shaped vinyl floor and brown floor eat-in kitchen photo in Columbus with a drop-in sink, shaker cabinets, white cabinets, granite countertops, white backsplash, granite backsplash, stainless steel appliances, an island and white countertops
Large elegant l-shaped vinyl floor and brown floor eat-in kitchen photo in Columbus with a drop-in sink, shaker cabinets, white cabinets, granite countertops, white backsplash, granite backsplash, stainless steel appliances, an island and white countertops
53





