Traditional L-Shaped Kitchen Ideas
Refine by:
Budget
Sort by:Popular Today
1101 - 1120 of 95,779 photos
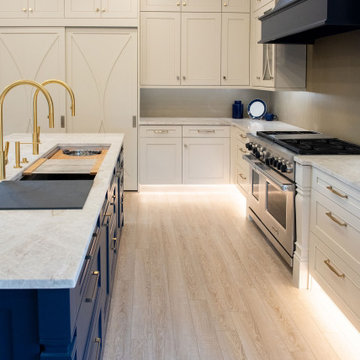
We have completed our new Showroom display Kitchen where we highlight the latest and greatest Dimensions In Wood has to offer for your Kitchen Remodels, Wet Bar Installation, Bathroom Renovations, and more!
This display features our factory line of Bridgewood Cabinets, a Bridgewood Wooden Vent Hood, plus Carlisle Wide Plank Flooring Luxury Vinyl floor (LVP).
There is a custom pantry with sliding doors designed and built in house by Dimensions In Wood’s master craftsmen. The pantry has soft close door hardware, pull out drawer storage, TASK LED Lighting and tons more!
The eat-in kitchen island features a 5 Foot side Galley Workstation Sink with Taj Mahal Quartzite countertops.
The island even has four, soft-close drawers. This extra storage would be great in any home for devices, papers, or anything you want hidden away neatly. Friends and family will enjoying sitting at the island on bar stools.
All around the island and cabinets Task Lighting with a Voice Control Module provides illumiation. This allows you to turn your kitchen lights on and off using, Alexa, Apple Siri, Google Assistant and more! The floor lighting is also perfect for late night snacks or when you first come home.
One cabinet has a Kessebohmer Clever Storage pull down shelf. These can grant you easy access to items in tall cabinets.
A new twist for lazy susans, the Lemans II Set for Blind Corner Cabinets replaces old spinning shelves with completely accessible trays that pull out fully. These makes it super easy to access everything in your corner cabinet, while also preventing items from getting stuck in a corner.
Another cabinet sports a Mixer Lift. This shelf raises up into a work surface with your baking mixer attached. It easily drops down to hide your baking mixer in the cabinet. Similar to an Appliance Garage, this allows you to keep your mixer ready and accessible without cluttering your countertop.
Spice and Utensil Storage pull out racks are hidden in columns on either side of the 48″ gas range stove! These are just such a cool feature which will wow anyone visiting your home. What would have been several inches of wasted space is now handy storage and a great party trick.
Two of the cabinets sport a glass facia with custom double bowed mullions. These glass doored cabinets are also lit by LED TASK Lighting.
This kitchen is replete with custom features that Dimensions In Wood can add to your home! Call us Today to come see our showroom in person, or schedule a video meeting.
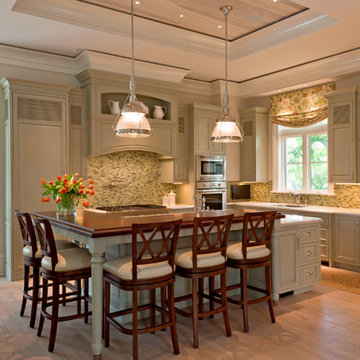
Custom Kitchen Design
Naples, Florida
Lori Hamilton Photography
Example of a classic l-shaped light wood floor kitchen design in Miami with raised-panel cabinets, green cabinets, multicolored backsplash, stainless steel appliances, granite countertops and mosaic tile backsplash
Example of a classic l-shaped light wood floor kitchen design in Miami with raised-panel cabinets, green cabinets, multicolored backsplash, stainless steel appliances, granite countertops and mosaic tile backsplash
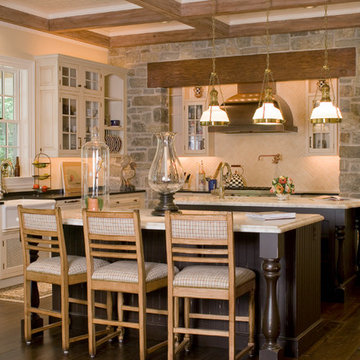
Inspiration for a timeless l-shaped dark wood floor and brown floor kitchen remodel in St Louis with a farmhouse sink, raised-panel cabinets, white cabinets, beige backsplash, two islands and white countertops
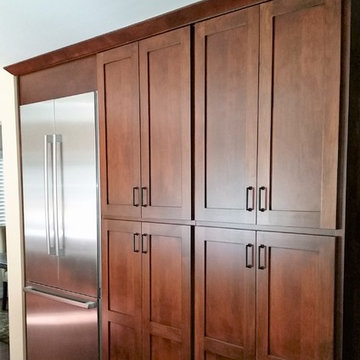
Mid-sized elegant l-shaped terra-cotta tile and brown floor kitchen photo in Los Angeles with a farmhouse sink, shaker cabinets, medium tone wood cabinets, granite countertops, beige backsplash, ceramic backsplash, stainless steel appliances and an island
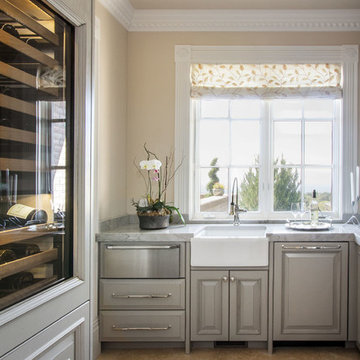
Large elegant l-shaped enclosed kitchen photo in Salt Lake City with a farmhouse sink, raised-panel cabinets, gray cabinets, marble countertops, beige backsplash, stainless steel appliances and no island
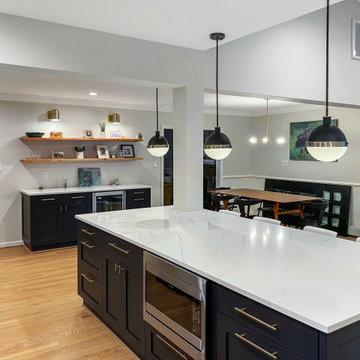
Open concept kitchen - mid-sized traditional l-shaped medium tone wood floor and brown floor open concept kitchen idea in DC Metro with a single-bowl sink, shaker cabinets, blue cabinets, quartz countertops, white backsplash, quartz backsplash, stainless steel appliances, an island and white countertops
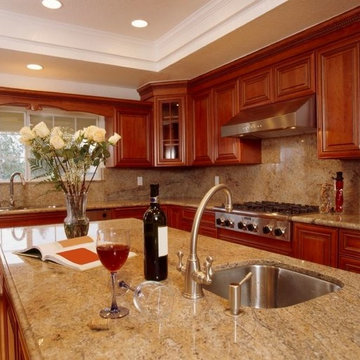
Mid-sized elegant l-shaped medium tone wood floor enclosed kitchen photo in Boston with an undermount sink, raised-panel cabinets, medium tone wood cabinets, granite countertops, white backsplash, stone slab backsplash, stainless steel appliances and an island
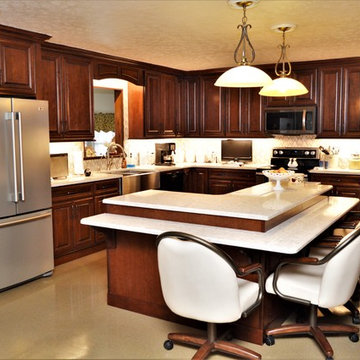
Cabinet Brand: Haas Signature Collection
Wood Species: Cherry
Cabinet Finish: Bourbon (discontinued)
Door Style: Monticello
Countertops: Viatera Quartz, Bevel edge, Aria color
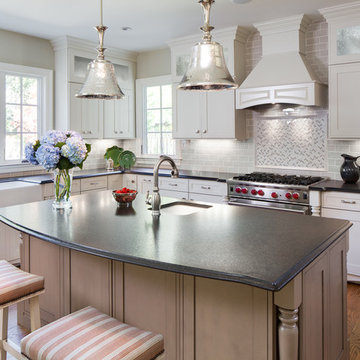
Jesse Snyder
Inspiration for a timeless l-shaped medium tone wood floor kitchen remodel in DC Metro with a farmhouse sink, shaker cabinets, gray cabinets, gray backsplash, subway tile backsplash, stainless steel appliances and an island
Inspiration for a timeless l-shaped medium tone wood floor kitchen remodel in DC Metro with a farmhouse sink, shaker cabinets, gray cabinets, gray backsplash, subway tile backsplash, stainless steel appliances and an island
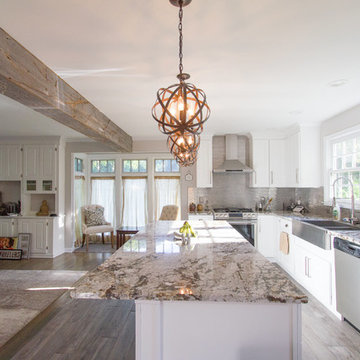
Originally a load bearing wall, the heavy timber beam cutting between the kitchen and living room was chosen to create a conversation between the two spaces. With gray tones and warm beige veins, this beautiful piece of lumber was the perfect choice, as its materiality mimics the veining of the marble, as well as the drop down globe pendant light fixtures.
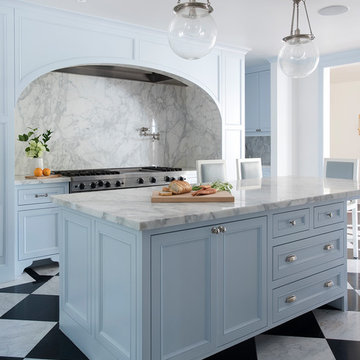
Inspiration for a timeless l-shaped multicolored floor kitchen remodel in San Francisco with recessed-panel cabinets, blue cabinets, gray backsplash, stainless steel appliances and an island
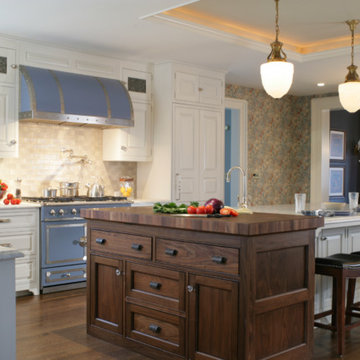
This handmade custom designed kitchen was created for an historic restoration project in Northern NJ. Handmade white cabinetry is a bright and airy pallet for the home, while the Provence Blue Cornufe with matching custom hood adds a unique splash of color. While the large farm sink is great for cleaning up, the prep sink in the island is handily located right next to the end grain butcher block counter top for chopping. The island is anchored by a tray ceiling and two antique lanterns. A pot filler is located over the range for convenience.
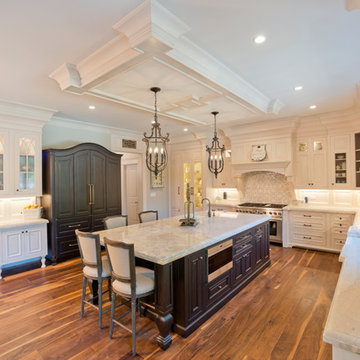
Featured in the kitchen is Wood-mode's Pavilion raised panel door style with Vintage Lace finish on Maple. For contrast the spacious island incorporates Wood-Mode's Matte Java finish on Cherry Wood, include Custom turned legs is the same wood and finish.
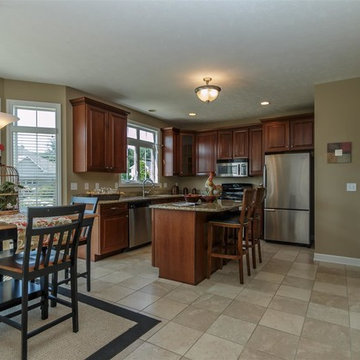
Eat-in kitchen - mid-sized traditional l-shaped ceramic tile eat-in kitchen idea in Cleveland with raised-panel cabinets, medium tone wood cabinets, granite countertops, stainless steel appliances and an island
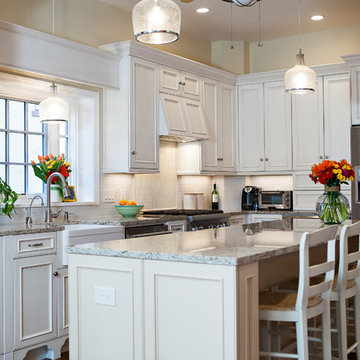
Christina Montemurro Photography
Enclosed kitchen - large traditional l-shaped medium tone wood floor enclosed kitchen idea in Other with a farmhouse sink, recessed-panel cabinets, white cabinets, quartz countertops, multicolored backsplash, glass tile backsplash, stainless steel appliances and an island
Enclosed kitchen - large traditional l-shaped medium tone wood floor enclosed kitchen idea in Other with a farmhouse sink, recessed-panel cabinets, white cabinets, quartz countertops, multicolored backsplash, glass tile backsplash, stainless steel appliances and an island
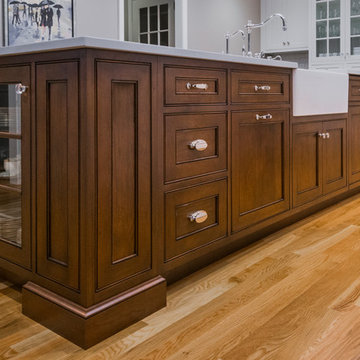
This deep farmhouse sink is well located in the 4 foot by 11 foot hardworking island. The paneled Miele dishwasher is completely hidden to the right of the sink, paneled and aligned perfectly with the adjacent cabinetry. This kitchen won first place in the 2014 NKBA Northern New England design awards (medium kitchen remodel). Cabinets by Pennville Custom Cabinetry. Photo by Joseph St. Pierre.
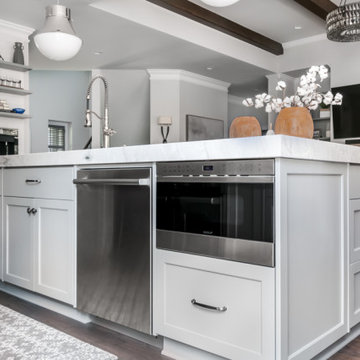
Removing a wall between the kitchen and living room brings light and usability to a once closed off, secluded kitchen. Mealtimes become a favorite family time now with a large island with seating for four. The homeowners wanted a more modern feel with a classic touch, and this was achieved with classic white cabinetry topped with leathered granite on the surround and a showstopping Quartz for the island that is a work of art. Playing on textures and finishes, the beveled marble backsplash draws the eyes to the focal point of the room, the mantle style vent hood. Keeping symmetry the star, two Circa Lighting pendants command attention. Not letting style get all the attention, this kitchen lacks no modern conveniences such as a water dispensing station, beverage center, and top of the line appliances. This stunning new kitchen breathes new life to this beautiful home and will grow with this sweet young family.
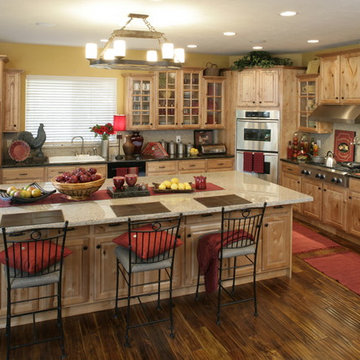
Large elegant l-shaped dark wood floor eat-in kitchen photo in Salt Lake City with a drop-in sink, raised-panel cabinets, light wood cabinets, stainless steel appliances and an island
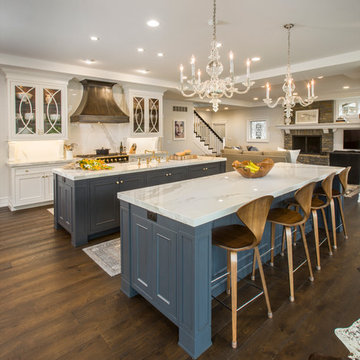
Robin Victor Goetz/RVGP
Inspiration for a large timeless l-shaped dark wood floor kitchen remodel in Cincinnati with a farmhouse sink, glass-front cabinets, white cabinets, quartz countertops, white backsplash, stone slab backsplash, paneled appliances and two islands
Inspiration for a large timeless l-shaped dark wood floor kitchen remodel in Cincinnati with a farmhouse sink, glass-front cabinets, white cabinets, quartz countertops, white backsplash, stone slab backsplash, paneled appliances and two islands
Traditional L-Shaped Kitchen Ideas

**Project Overview**
This new construction home built next to a serene lake features a gorgeous, large-scale kitchen that also connects to a bar, home office, breakfast room and great room. The homeowners sought the warmth of traditional styling, updated for today. In addition, they wanted to incorporate unexpected touches that would add personality. Strategic use of furniture details combined with clean lines brings the traditional style forward, making the kitchen feel fresh, new and timeless.
**What Makes This Project Unique?*
Three finishes, including vintage white paint, stained cherry and textured painted gray oak cabinetry, work together beautifully to create a varied, unique space. Above the wall cabinets, glass cabinets with X mullions add interest and decorative storage. Single ovens are tucked in cabinets under a window, and a warming drawer under one perfectly matches the cabinet drawer under the other. Matching furniture-style armoires flank the wall ovens, housing the freezer and a pantry in one and custom designed large scale appliance garage with retractable doors in the other. Other furniture touches can be found on the sink cabinet and range top cabinet that help complete the look. The variety of colors and textures of the stained and painted cabinetry, custom dark finish copper hood, wood ceiling beams, glass cabinets, wood floors and sleek backsplash bring the whole look together.
**Design Challenges*
Even though the space is large, we were challenged by having to work around the two doorways, two windows and many traffic patterns that run through the kitchen. Wall space for large appliances was quickly in short supply. Because we were involved early in the project, we were able to work with the architect to expanded the kitchen footprint in order to make the layout work and get appliance placement just right. We had other architectural elements to work with that we wanted to compliment the kitchen design but also dictated what we could do with the cabinetry. The wall cabinet height was determined based on the beams in the space. The oven wall with furniture armoires was designed around the window with the lake view. The height of the oven cabinets was determined by the window. We were able to use these obstacles and challenges to design creatively and make this kitchen one of a kind.
Photo by MIke Kaskel
56





