Traditional L-Shaped Kitchen Ideas
Refine by:
Budget
Sort by:Popular Today
1081 - 1100 of 95,766 photos
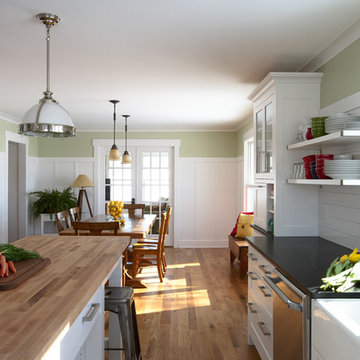
Susan Gilmore
Inspiration for a large timeless l-shaped medium tone wood floor eat-in kitchen remodel in Minneapolis with white cabinets, white backsplash, an island, a farmhouse sink, shaker cabinets, granite countertops, subway tile backsplash and stainless steel appliances
Inspiration for a large timeless l-shaped medium tone wood floor eat-in kitchen remodel in Minneapolis with white cabinets, white backsplash, an island, a farmhouse sink, shaker cabinets, granite countertops, subway tile backsplash and stainless steel appliances
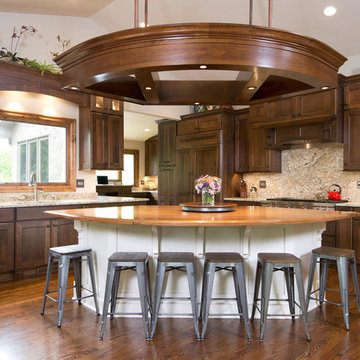
Chaska, MN
Example of a classic l-shaped dark wood floor and brown floor kitchen design in Minneapolis with shaker cabinets, dark wood cabinets, wood countertops, beige backsplash, an island and beige countertops
Example of a classic l-shaped dark wood floor and brown floor kitchen design in Minneapolis with shaker cabinets, dark wood cabinets, wood countertops, beige backsplash, an island and beige countertops
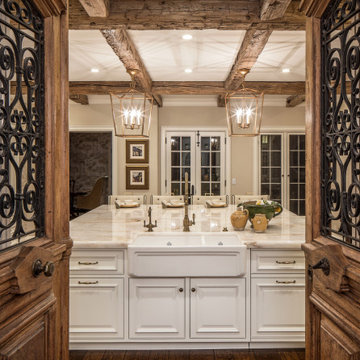
Kitchen
Inspiration for a large timeless l-shaped medium tone wood floor and brown floor kitchen remodel in Omaha with a farmhouse sink, raised-panel cabinets, white cabinets, granite countertops, white backsplash, brick backsplash, stainless steel appliances, an island and beige countertops
Inspiration for a large timeless l-shaped medium tone wood floor and brown floor kitchen remodel in Omaha with a farmhouse sink, raised-panel cabinets, white cabinets, granite countertops, white backsplash, brick backsplash, stainless steel appliances, an island and beige countertops
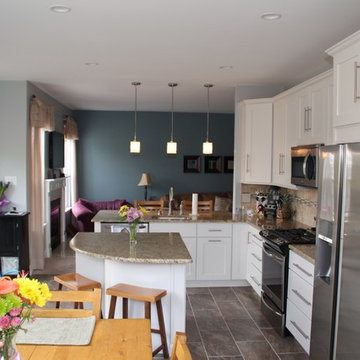
Inspiration for a small timeless l-shaped travertine floor eat-in kitchen remodel in Philadelphia with white cabinets, an undermount sink, shaker cabinets, granite countertops, beige backsplash, porcelain backsplash, stainless steel appliances and an island
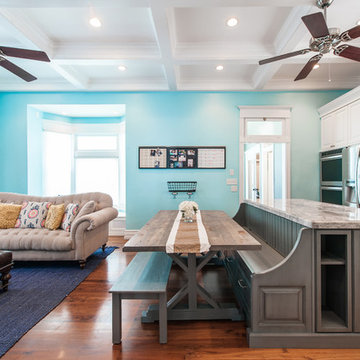
Trina Knudsen
Example of a mid-sized classic l-shaped medium tone wood floor eat-in kitchen design in Salt Lake City with raised-panel cabinets, white cabinets, stainless steel appliances and an island
Example of a mid-sized classic l-shaped medium tone wood floor eat-in kitchen design in Salt Lake City with raised-panel cabinets, white cabinets, stainless steel appliances and an island
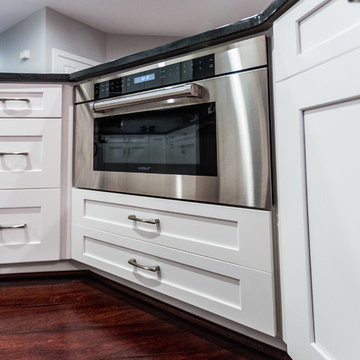
Mid-sized elegant l-shaped dark wood floor and brown floor eat-in kitchen photo in DC Metro with an undermount sink, shaker cabinets, white cabinets, white backsplash, subway tile backsplash, stainless steel appliances and an island
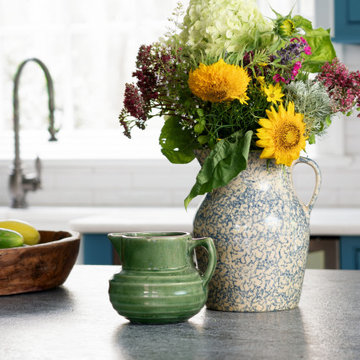
We completely renovated this Haverford home between Memorial Day and Labor Day! We maintained the traditional feel of this colonial home with Early-American heart pine floors and bead board on the walls of various rooms. But we also added features of modern living. The open concept kitchen has warm blue cabinetry, an eating area with a built-in bench with storage, and an especially convenient area for pet supplies and eating! Subtle and sophisticated, the bathrooms are awash in gray and white Carrara marble. We custom made built-in shelves, storage and a closet throughout the home. Crafting the millwork on the staircase walls, post and railing was our favorite part of the project.
Rudloff Custom Builders has won Best of Houzz for Customer Service in 2014, 2015 2016, 2017, 2019, and 2020. We also were voted Best of Design in 2016, 2017, 2018, 2019 and 2020, which only 2% of professionals receive. Rudloff Custom Builders has been featured on Houzz in their Kitchen of the Week, What to Know About Using Reclaimed Wood in the Kitchen as well as included in their Bathroom WorkBook article. We are a full service, certified remodeling company that covers all of the Philadelphia suburban area. This business, like most others, developed from a friendship of young entrepreneurs who wanted to make a difference in their clients’ lives, one household at a time. This relationship between partners is much more than a friendship. Edward and Stephen Rudloff are brothers who have renovated and built custom homes together paying close attention to detail. They are carpenters by trade and understand concept and execution. Rudloff Custom Builders will provide services for you with the highest level of professionalism, quality, detail, punctuality and craftsmanship, every step of the way along our journey together.
Specializing in residential construction allows us to connect with our clients early in the design phase to ensure that every detail is captured as you imagined. One stop shopping is essentially what you will receive with Rudloff Custom Builders from design of your project to the construction of your dreams, executed by on-site project managers and skilled craftsmen. Our concept: envision our client’s ideas and make them a reality. Our mission: CREATING LIFETIME RELATIONSHIPS BUILT ON TRUST AND INTEGRITY.
Photo Credit: Jon Friedrich
Interior Design Credit: Larina Kase, of Wayne, PA
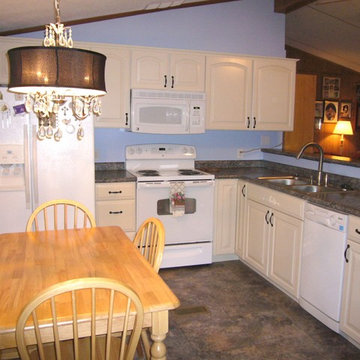
Traditional kitchen in blue. Budget friendly.
Small elegant l-shaped vinyl floor eat-in kitchen photo in Other with a double-bowl sink, raised-panel cabinets, white cabinets, laminate countertops, blue backsplash, white appliances and no island
Small elegant l-shaped vinyl floor eat-in kitchen photo in Other with a double-bowl sink, raised-panel cabinets, white cabinets, laminate countertops, blue backsplash, white appliances and no island
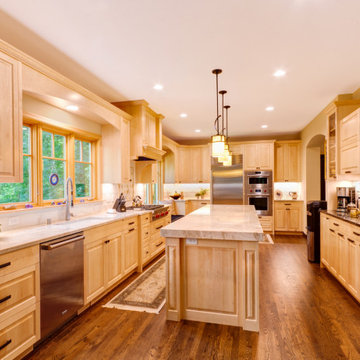
Naturally beautiful! By absorbing the former dining room, this kitchen was transformed into an entertaining haven. With a bar complete with a beverage cooler, glass-door cabinets, and stone backsplash; its' easy to serve guests after dinner drinks. The island features hand-crafted corner posts and a 3-inch mitered quartzite top. Stocked full of professional grade appliances, these homeowners are equipped to handle any dinner menu.
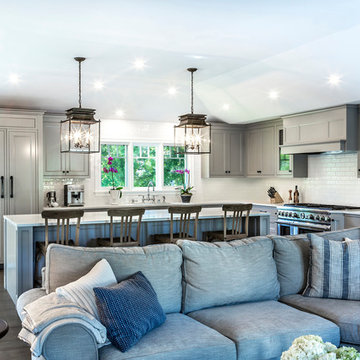
adamtaylorphotos.com
Eat-in kitchen - large traditional l-shaped dark wood floor and brown floor eat-in kitchen idea in Los Angeles with an undermount sink, recessed-panel cabinets, gray cabinets, quartz countertops, white backsplash, subway tile backsplash, paneled appliances and an island
Eat-in kitchen - large traditional l-shaped dark wood floor and brown floor eat-in kitchen idea in Los Angeles with an undermount sink, recessed-panel cabinets, gray cabinets, quartz countertops, white backsplash, subway tile backsplash, paneled appliances and an island
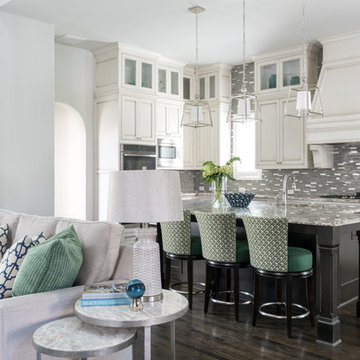
This transitional open-concept kitchen provides functionality, style and character. The reupholstered bar stools contribute just the right amount of color to allow a cohesive feel throughout the kitchen and living room area.
Michael Hunter Photography
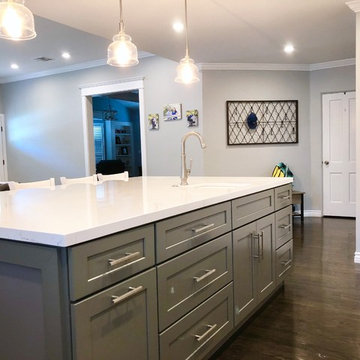
Complete Kitchen Remodel and Living Room Addition to an Existing Home
Installation of flooring, kitchen island, all required plumbing, carpentry per the project and a fresh paint to finish.
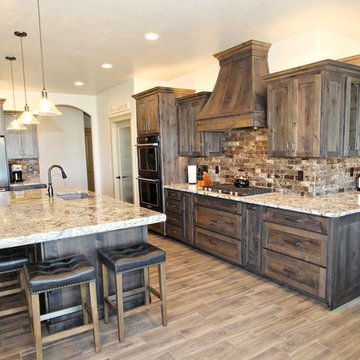
Lisa Brown - Photographer
Open concept kitchen - huge traditional l-shaped medium tone wood floor open concept kitchen idea in Other with an undermount sink, recessed-panel cabinets, dark wood cabinets, granite countertops, brown backsplash, ceramic backsplash, stainless steel appliances, an island and beige countertops
Open concept kitchen - huge traditional l-shaped medium tone wood floor open concept kitchen idea in Other with an undermount sink, recessed-panel cabinets, dark wood cabinets, granite countertops, brown backsplash, ceramic backsplash, stainless steel appliances, an island and beige countertops
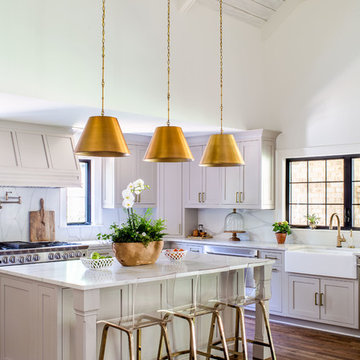
Jeff Herr Photography
Kitchen - traditional l-shaped medium tone wood floor and brown floor kitchen idea in Atlanta with a farmhouse sink, shaker cabinets, beige cabinets, white backsplash, stone slab backsplash, an island and white countertops
Kitchen - traditional l-shaped medium tone wood floor and brown floor kitchen idea in Atlanta with a farmhouse sink, shaker cabinets, beige cabinets, white backsplash, stone slab backsplash, an island and white countertops
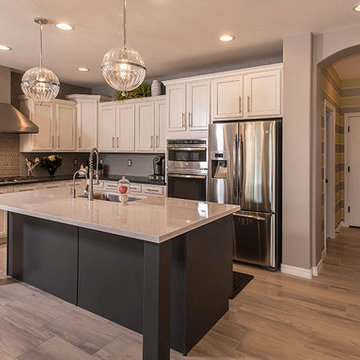
Open concept kitchen - mid-sized traditional l-shaped porcelain tile open concept kitchen idea in Phoenix with an undermount sink, recessed-panel cabinets, beige cabinets, solid surface countertops, gray backsplash, glass tile backsplash, stainless steel appliances and an island
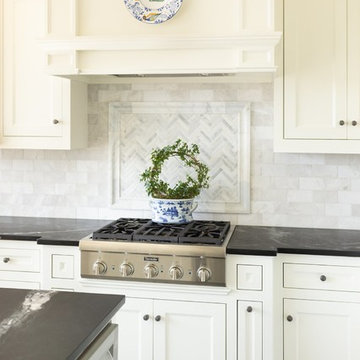
View of the Thermador gas range and the fabulous marble backsplash. Tile was purchased at the Tile Shop and installed by First Quality Tile Inc.
Photo by Kati Mallory.

Painted cabinets from Bishop, with a glazed finish lighten the area. The wall with the hood and cooktop was originally an entrance into a cramped galley style kitchen.
Photo by Brian Walters
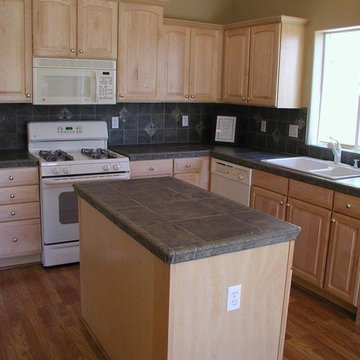
Example of a mid-sized classic l-shaped dark wood floor and brown floor eat-in kitchen design in Other with a drop-in sink, raised-panel cabinets, light wood cabinets, tile countertops, brown backsplash, ceramic backsplash, stainless steel appliances and an island
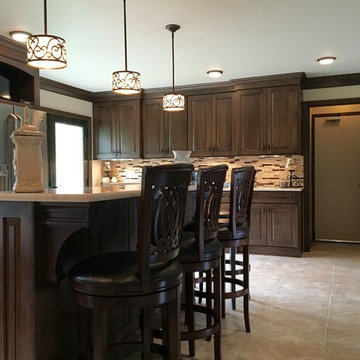
Mid-sized elegant l-shaped ceramic tile eat-in kitchen photo in New York with raised-panel cabinets, dark wood cabinets, an island, an undermount sink, solid surface countertops, beige backsplash, matchstick tile backsplash and stainless steel appliances
Traditional L-Shaped Kitchen Ideas
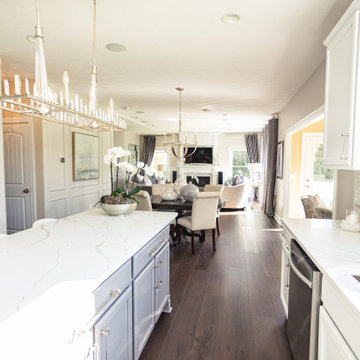
A rich, even, walnut tone with a smooth finish. This versatile color works flawlessly with both modern and classic styles.
Inspiration for a large timeless l-shaped vinyl floor and brown floor eat-in kitchen remodel in Columbus with a drop-in sink, shaker cabinets, white cabinets, granite countertops, white backsplash, granite backsplash, stainless steel appliances, an island and white countertops
Inspiration for a large timeless l-shaped vinyl floor and brown floor eat-in kitchen remodel in Columbus with a drop-in sink, shaker cabinets, white cabinets, granite countertops, white backsplash, granite backsplash, stainless steel appliances, an island and white countertops
55





