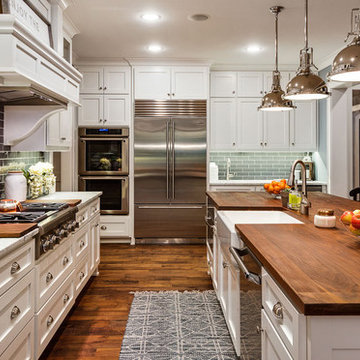Traditional L-Shaped Kitchen Ideas
Refine by:
Budget
Sort by:Popular Today
1161 - 1180 of 95,777 photos
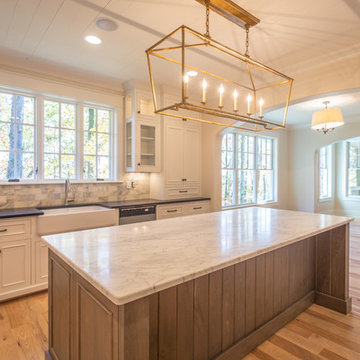
Matt Harbison
Inspiration for a mid-sized timeless l-shaped medium tone wood floor and brown floor open concept kitchen remodel in Other with an island, a farmhouse sink, recessed-panel cabinets, white cabinets, marble countertops, white backsplash, marble backsplash and stainless steel appliances
Inspiration for a mid-sized timeless l-shaped medium tone wood floor and brown floor open concept kitchen remodel in Other with an island, a farmhouse sink, recessed-panel cabinets, white cabinets, marble countertops, white backsplash, marble backsplash and stainless steel appliances
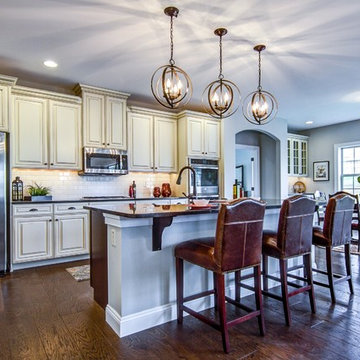
Example of a mid-sized classic l-shaped dark wood floor eat-in kitchen design in Other with a farmhouse sink, raised-panel cabinets, white cabinets, granite countertops, white backsplash, subway tile backsplash, stainless steel appliances and an island
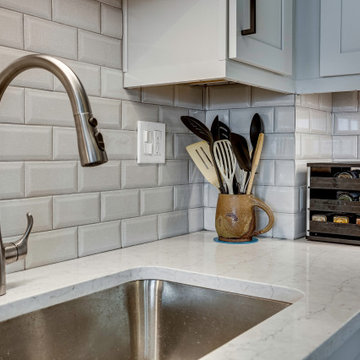
Designed by Daniel Altmann of Reico Kitchen & Bath in Bethesda, MD this traditional kitchen design features 2 finishes in the Martel door style in Maple from the Merillat Masterpiece cabinet line. The perimeter kitchen cabinets feature a Moonshine finish and the kitchen island cabinets feature a blue influenced Midnight finish. Kitchen countertops are engineered quartz in the color Pearl Jasmine by Silestone, with a kitchen faucet from the Kohler Simplice line in a vibrant steel finish. The tile backsplash features the Adex Classic Crackle Hampton 3x6 Bevel tile in Cadet Grey. PHotos courtesy of BTW Images.
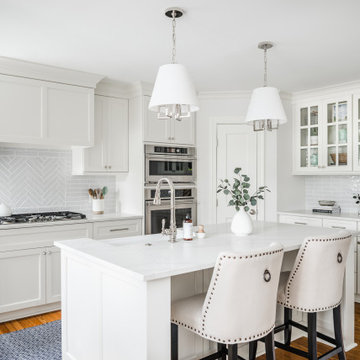
GC: Ekren Construction
Photography: Tiffany Ringwald
Example of a mid-sized classic l-shaped medium tone wood floor and brown floor eat-in kitchen design in Charlotte with a farmhouse sink, shaker cabinets, white cabinets, quartz countertops, gray backsplash, porcelain backsplash, stainless steel appliances, an island and white countertops
Example of a mid-sized classic l-shaped medium tone wood floor and brown floor eat-in kitchen design in Charlotte with a farmhouse sink, shaker cabinets, white cabinets, quartz countertops, gray backsplash, porcelain backsplash, stainless steel appliances, an island and white countertops
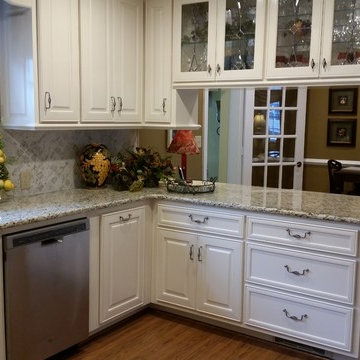
Mid-sized elegant l-shaped medium tone wood floor and brown floor enclosed kitchen photo in Other with an undermount sink, white cabinets, gray backsplash, ceramic backsplash, stainless steel appliances and a peninsula
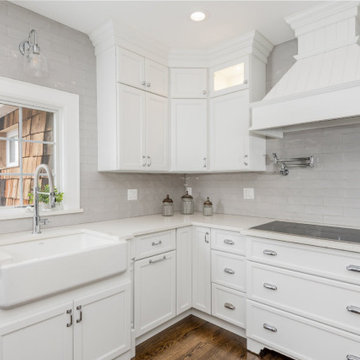
"The technology for design was a huge help with us seeing a visual of our choices before ordering."
It was true for the Ingram family’s dream kitchen, and it can be for yours!
Our accredited designers use the latest technology during design and product selection to guide you quickly and smoothly towards your project goals.
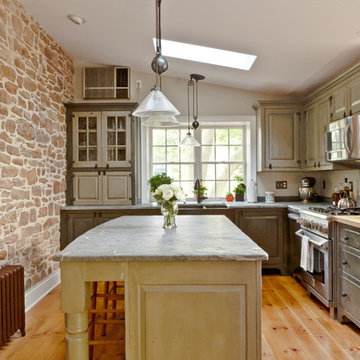
Betsy Barron
Enclosed kitchen - mid-sized traditional l-shaped medium tone wood floor and brown floor enclosed kitchen idea in Philadelphia with a farmhouse sink, raised-panel cabinets, green cabinets, gray backsplash, stainless steel appliances and an island
Enclosed kitchen - mid-sized traditional l-shaped medium tone wood floor and brown floor enclosed kitchen idea in Philadelphia with a farmhouse sink, raised-panel cabinets, green cabinets, gray backsplash, stainless steel appliances and an island
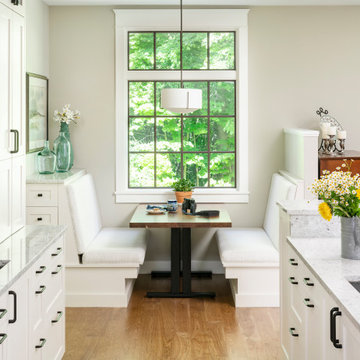
A custom built-in breakfast nook was designed to provide the perfect spot for both morning coffee and morning bird-watching. This custom home was designed and built by Meadowlark Design+Build in Ann Arbor, Michigan. Photography by Joshua Caldwell.

Eat-in kitchen - traditional l-shaped medium tone wood floor and brown floor eat-in kitchen idea in Chicago with an undermount sink, raised-panel cabinets, white cabinets, multicolored backsplash, stainless steel appliances, an island and gray countertops
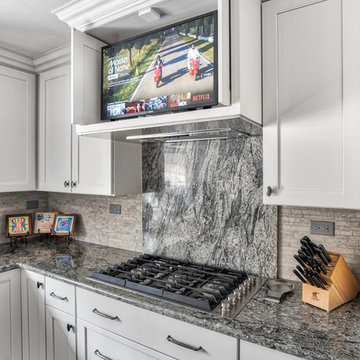
This kitchen comes complete with a hood that is hidden storage for the kitchen TV!
Photos by Chris Veith.
Eat-in kitchen - mid-sized traditional l-shaped dark wood floor eat-in kitchen idea in New York with an undermount sink, shaker cabinets, white cabinets, gray backsplash, stone tile backsplash, stainless steel appliances, an island and multicolored countertops
Eat-in kitchen - mid-sized traditional l-shaped dark wood floor eat-in kitchen idea in New York with an undermount sink, shaker cabinets, white cabinets, gray backsplash, stone tile backsplash, stainless steel appliances, an island and multicolored countertops
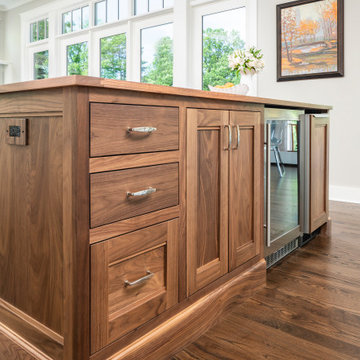
The second island was designed and custom built to look more like a piece of a furniture, This island offers a perfect delineation between the living area and the kitchen area. This home was custom built by Meadowlark Design+Build in Ann Arbor, Michigan. Photography by Joshua Caldwell. David Lubin Architect and Interiors by Acadia Hahlbrocht of Soft Surroundings.
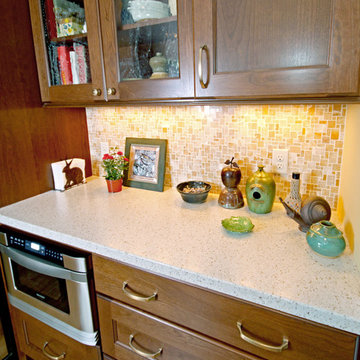
Kitchen Design: Wells Design
Material Selections: Blue Hot Design
Eat-in kitchen - mid-sized traditional l-shaped medium tone wood floor eat-in kitchen idea in Milwaukee with an undermount sink, flat-panel cabinets, medium tone wood cabinets, solid surface countertops, yellow backsplash, stone tile backsplash, stainless steel appliances and a peninsula
Eat-in kitchen - mid-sized traditional l-shaped medium tone wood floor eat-in kitchen idea in Milwaukee with an undermount sink, flat-panel cabinets, medium tone wood cabinets, solid surface countertops, yellow backsplash, stone tile backsplash, stainless steel appliances and a peninsula
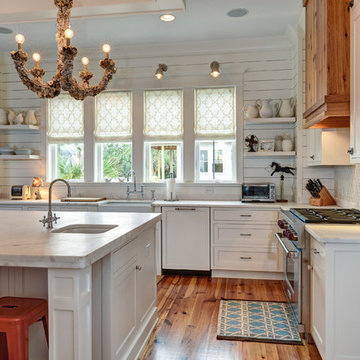
William
Kitchen - traditional l-shaped kitchen idea in Charleston with a farmhouse sink, shaker cabinets, white cabinets, white backsplash, mosaic tile backsplash and paneled appliances
Kitchen - traditional l-shaped kitchen idea in Charleston with a farmhouse sink, shaker cabinets, white cabinets, white backsplash, mosaic tile backsplash and paneled appliances
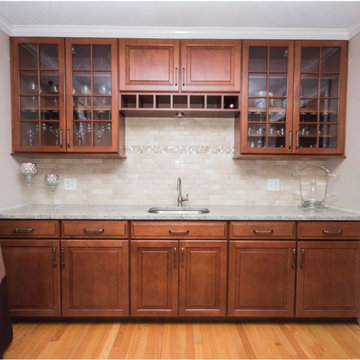
Eat-in kitchen - huge traditional l-shaped porcelain tile eat-in kitchen idea in Providence with an undermount sink, raised-panel cabinets, dark wood cabinets, granite countertops, beige backsplash, stone tile backsplash, stainless steel appliances and an island
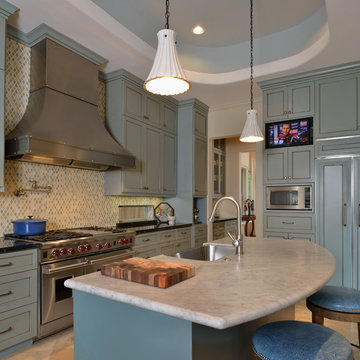
Miro Dvorscak
Example of a large classic l-shaped travertine floor kitchen design in Houston with a farmhouse sink, raised-panel cabinets, blue cabinets, granite countertops, multicolored backsplash, porcelain backsplash, paneled appliances and an island
Example of a large classic l-shaped travertine floor kitchen design in Houston with a farmhouse sink, raised-panel cabinets, blue cabinets, granite countertops, multicolored backsplash, porcelain backsplash, paneled appliances and an island
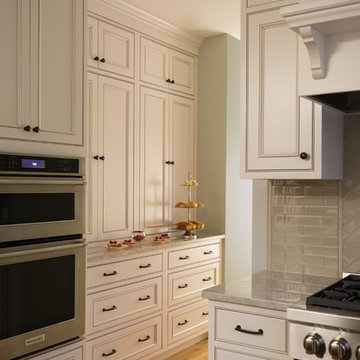
Boxford, MA kitchen renovation designed by north of Boston kitchen design showroom Heartwood Kitchens.
This kitchen includes white painted cabinetry with a glaze and dark wood island. Heartwood included a large, deep boxed out window on the window wall to brighten up the kitchen. This kitchen includes a large island with seating for 4, Wolf range, Sub-Zero refrigerator/freezer, large pantry cabinets and glass front china cabinet. Island/Tabletop items provided by Savoir Faire Home Andover, MA Oriental rugs from First Rugs in Acton, MA Photo credit: Eric Roth Photography.
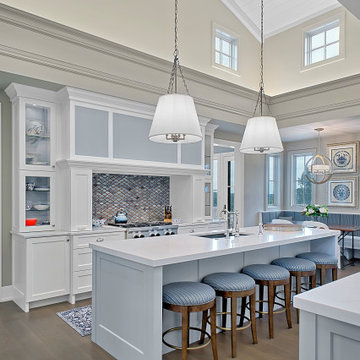
The ample kitchen is a key feature in the Great Room, as the proverbial heart of the home. The white oak floors are by Old to Gold. The mosaic is Cepac Tile. Countertops by Dwyer Marble & Stone. The Century stools are upholstered in Brentano fabric.
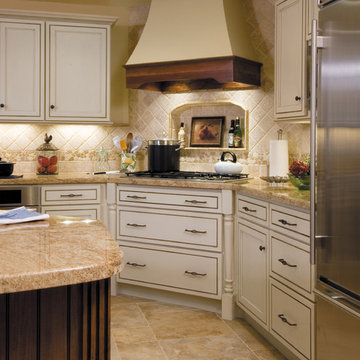
This kitchen was designed by Dawn Whyte, of Designs by Dawn, a StarMark Cabinetry dealer in Petosky, Michigan. The perimeter cabinets were created with StarMark Cabinetry's Calais door style in Maple finished in a cabinet color called White with Chocolate glaze. The island was created with StarMark Cabinetry's Calais door style in Cherry finished in a cabinet color called Toffee with Chocolate glaze.
Traditional L-Shaped Kitchen Ideas
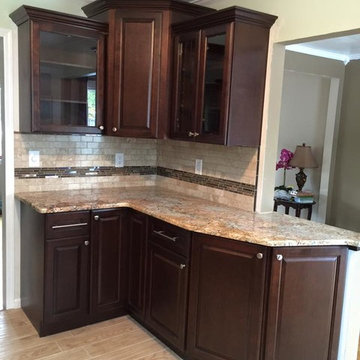
We gave this small kitchen a face lift by providing new birch all wood cabinetry, installed natural stone and glass mosaic back splash over a granite counter. The floors are 24X6 porcelain tile designed to mimic a light wood.
59






