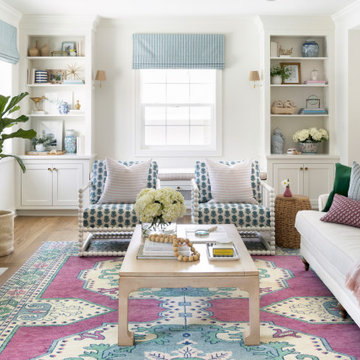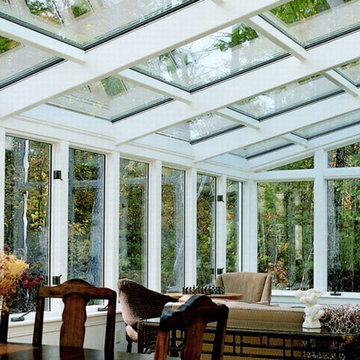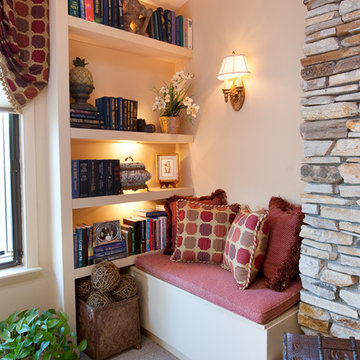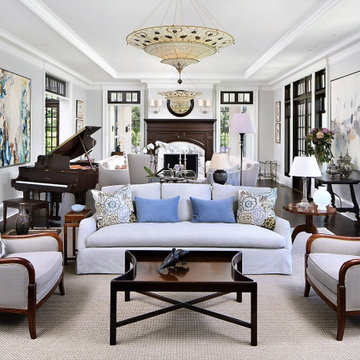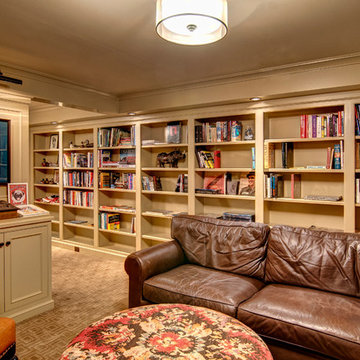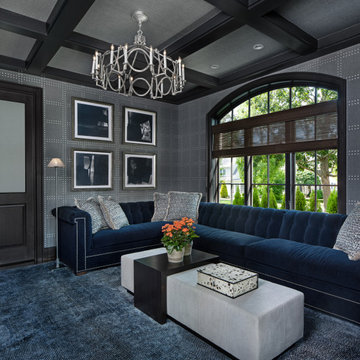Traditional Living Space Ideas
Refine by:
Budget
Sort by:Popular Today
741 - 760 of 387,813 photos
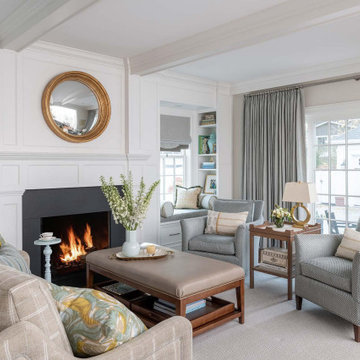
A new home can be beautiful, yet lack soul. For a family with exquisite taste, and a love of the artisan and bespoke, LiLu created a layered palette of furnishings that express each family member’s personality and values. One child, who loves Jackson Pollock, received a window seat from which to enjoy the ceiling’s lively splatter wallpaper. The other child, a young gentleman, has a navy tweed upholstered headboard and plaid club chair with leather ottoman. Elsewhere, sustainably sourced items have provenance and meaning, including a LiLu-designed powder-room vanity with marble top, a Dunes and Duchess table, Italian drapery with beautiful trimmings, Galbraith & Panel wallcoverings, and a bubble table. After working with LiLu, the family’s house has become their home.
----
Project designed by Minneapolis interior design studio LiLu Interiors. They serve the Minneapolis-St. Paul area including Wayzata, Edina, and Rochester, and they travel to the far-flung destinations that their upscale clientele own second homes in.
-----
For more about LiLu Interiors, click here: https://www.liluinteriors.com/
---
To learn more about this project, click here:
https://www.liluinteriors.com/blog/portfolio-items/art-of-family/
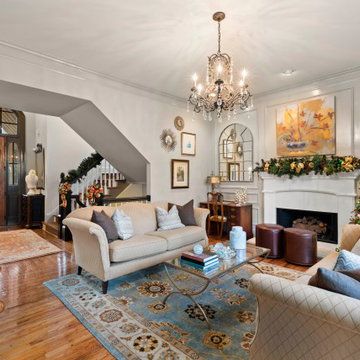
Elegant medium tone wood floor and brown floor living room photo in Atlanta with white walls and a standard fireplace
Find the right local pro for your project
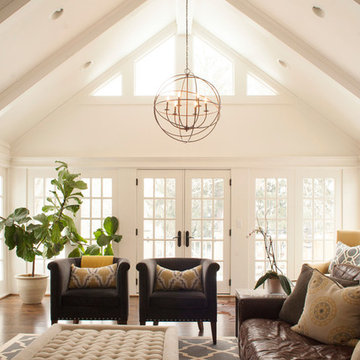
David Tsai, Wirken Photography
Large elegant dark wood floor family room photo in Kansas City with white walls
Large elegant dark wood floor family room photo in Kansas City with white walls
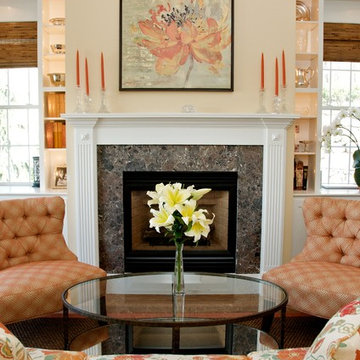
Cydney Ambrose Photography
Inspiration for a mid-sized timeless formal and enclosed medium tone wood floor and beige floor living room remodel in Boston with beige walls, a standard fireplace, a stone fireplace and no tv
Inspiration for a mid-sized timeless formal and enclosed medium tone wood floor and beige floor living room remodel in Boston with beige walls, a standard fireplace, a stone fireplace and no tv
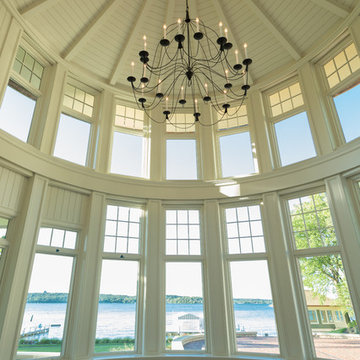
Lowell Custom Homes, Lake Geneva, WI. Lake house in Fontana, Wi. Rotunda sunroom overlooking Geneva Lake with boat docks and boathouse. Two story windows and transoms with grids, white paneled ceiling and iron chandelier
Reload the page to not see this specific ad anymore

Luxurious modern take on a traditional white Italian villa. An entry with a silver domed ceiling, painted moldings in patterns on the walls and mosaic marble flooring create a luxe foyer. Into the formal living room, cool polished Crema Marfil marble tiles contrast with honed carved limestone fireplaces throughout the home, including the outdoor loggia. Ceilings are coffered with white painted
crown moldings and beams, or planked, and the dining room has a mirrored ceiling. Bathrooms are white marble tiles and counters, with dark rich wood stains or white painted. The hallway leading into the master bedroom is designed with barrel vaulted ceilings and arched paneled wood stained doors. The master bath and vestibule floor is covered with a carpet of patterned mosaic marbles, and the interior doors to the large walk in master closets are made with leaded glass to let in the light. The master bedroom has dark walnut planked flooring, and a white painted fireplace surround with a white marble hearth.
The kitchen features white marbles and white ceramic tile backsplash, white painted cabinetry and a dark stained island with carved molding legs. Next to the kitchen, the bar in the family room has terra cotta colored marble on the backsplash and counter over dark walnut cabinets. Wrought iron staircase leading to the more modern media/family room upstairs.
Project Location: North Ranch, Westlake, California. Remodel designed by Maraya Interior Design. From their beautiful resort town of Ojai, they serve clients in Montecito, Hope Ranch, Malibu, Westlake and Calabasas, across the tri-county areas of Santa Barbara, Ventura and Los Angeles, south to Hidden Hills- north through Solvang and more.
Eclectic Living Room with Asian antiques from the owners' own travels. Deep purple, copper and white chenille fabrics and a handknotted wool rug. Modern art painting by Maraya, Home built by Timothy J. Droney

This 1920's Georgian-style home in Hillsborough was stripped down to the frame and remodeled. It features beautiful cabinetry and millwork throughout. A marriage of antiques, art and custom furniture pieces were selected to create a harmonious home.
Bi-fold Nana doors allow for an open space floor plan. Coffered ceilings to match the traditional style of the main house. Galbraith & Paul, hand blocked print fabrics. Limestone flooring.
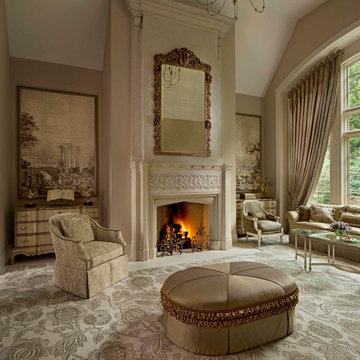
Photographer: Beth Singer
Mid-sized elegant formal and enclosed carpeted living room photo in Detroit with a standard fireplace, no tv, beige walls and a plaster fireplace
Mid-sized elegant formal and enclosed carpeted living room photo in Detroit with a standard fireplace, no tv, beige walls and a plaster fireplace
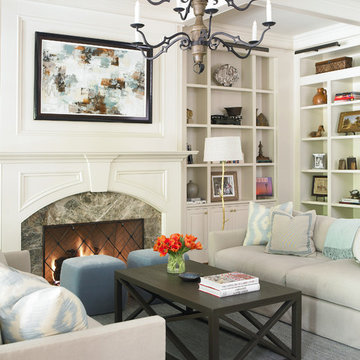
Photo by Emily Followill
Elegant living room photo in Atlanta with white walls, a standard fireplace and a stone fireplace
Elegant living room photo in Atlanta with white walls, a standard fireplace and a stone fireplace

Photo by: Tripp Smith
Elegant dark wood floor and brown floor family room photo in Charleston with beige walls, a standard fireplace and a wall-mounted tv
Elegant dark wood floor and brown floor family room photo in Charleston with beige walls, a standard fireplace and a wall-mounted tv
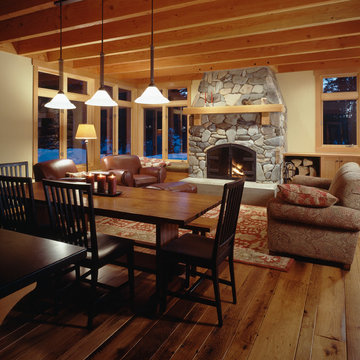
Elegant medium tone wood floor living room photo in Seattle with beige walls, a standard fireplace and a stone fireplace
Reload the page to not see this specific ad anymore
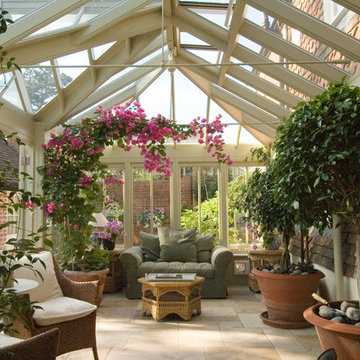
Photo by: James Licata
Sunroom - traditional sunroom idea in Chicago with a glass ceiling
Sunroom - traditional sunroom idea in Chicago with a glass ceiling

The finishing touches were the new custom living room fireplace with marble mosaic tile surround and marble hearth and stunning extra wide plank hand scraped oak flooring throughout the entire first floor.
Traditional Living Space Ideas
Reload the page to not see this specific ad anymore
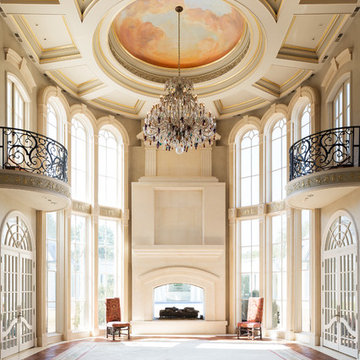
Tommy Daspit Photographer tommydaspit.com
Huge elegant formal and open concept dark wood floor living room photo in Birmingham with beige walls, a two-sided fireplace and a stone fireplace
Huge elegant formal and open concept dark wood floor living room photo in Birmingham with beige walls, a two-sided fireplace and a stone fireplace
38










