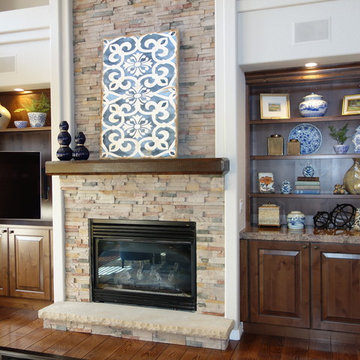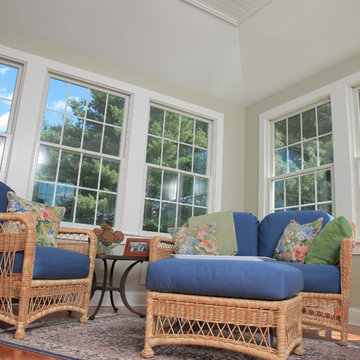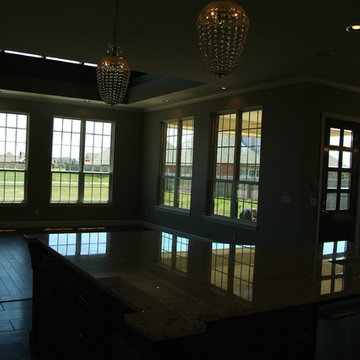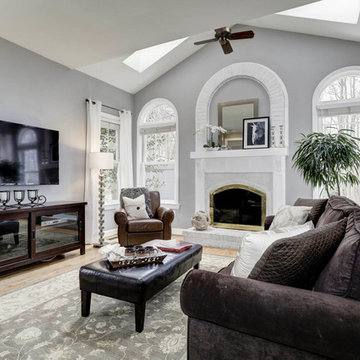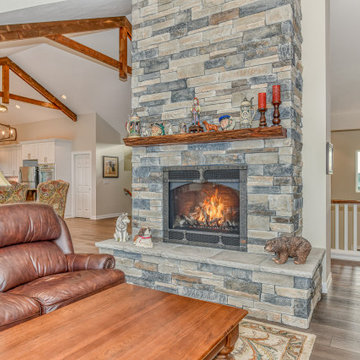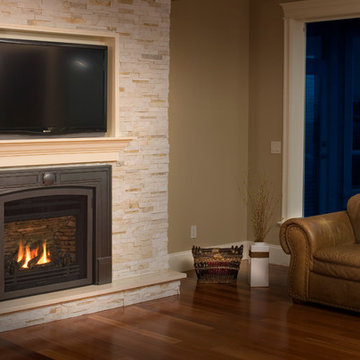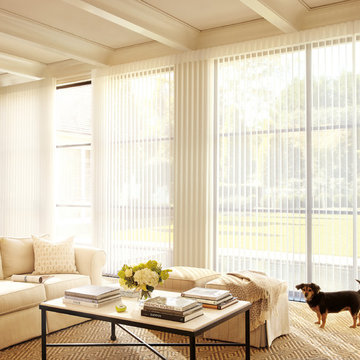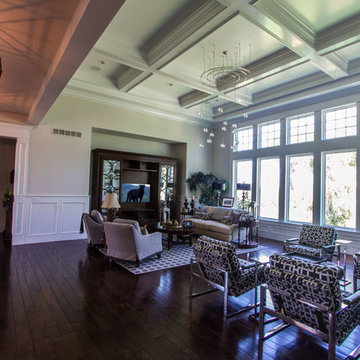Traditional Living Space Ideas
Refine by:
Budget
Sort by:Popular Today
90201 - 90220 of 387,697 photos
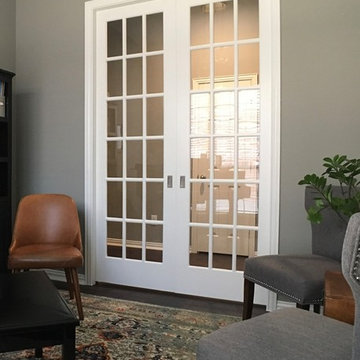
For this remodel we did new flooring throughout all the living areas (1100sqft), a new fireplace surround and turned a massive open front room in to a piano room and 4th bedroom. Please view our website for a write up and before pics.
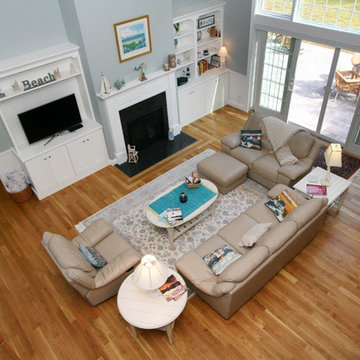
View from the loft to the family Room. Door leads to Master Suite. Wet bar in corner near sliding glass doors.
Elegant living room photo in Boston
Elegant living room photo in Boston
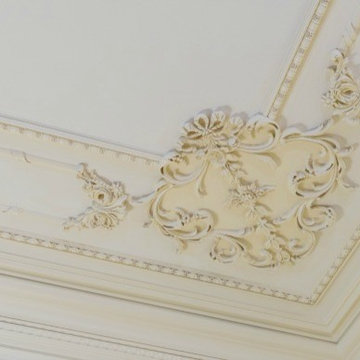
Lovely moldings and millwork were included throughout this whole house redesign. We included these ceiling mounted mouldings to build upon the various crown moulding styles included in the space. The home is large, and by including these details on the ceilings, we were able to bring the airy space down to a human scale.
Find the right local pro for your project
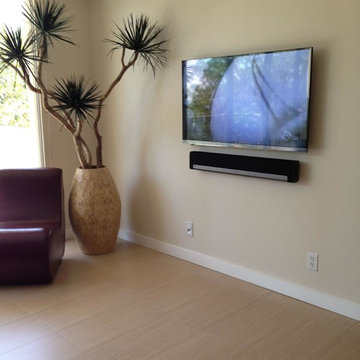
Example of a small classic formal and enclosed light wood floor and brown floor living room design in Los Angeles with beige walls, no fireplace and a wall-mounted tv
Reload the page to not see this specific ad anymore
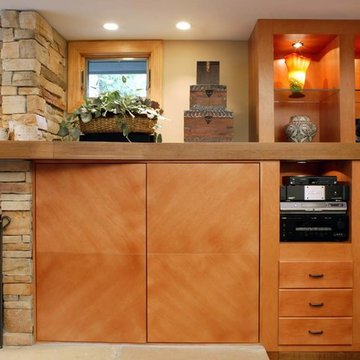
Family room - traditional enclosed carpeted family room idea in Baltimore with a standard fireplace, a stone fireplace and a media wall
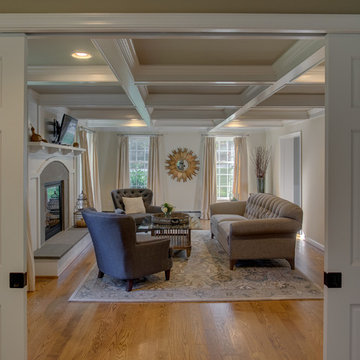
Weaver Images
Family room - large traditional open concept light wood floor family room idea in Other with beige walls, a standard fireplace, a stone fireplace and a wall-mounted tv
Family room - large traditional open concept light wood floor family room idea in Other with beige walls, a standard fireplace, a stone fireplace and a wall-mounted tv
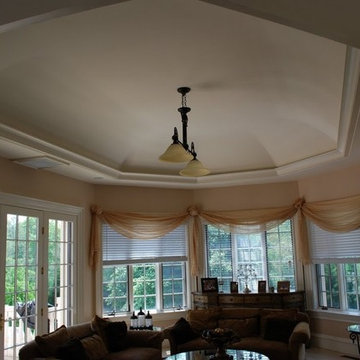
Example of a classic family room design in DC Metro with beige walls, a two-sided fireplace and a wall-mounted tv
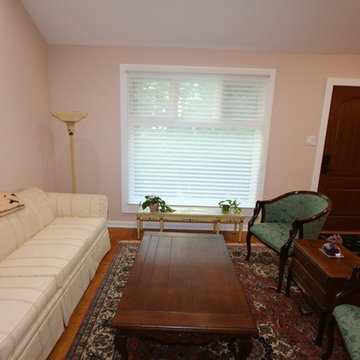
Here is the AFTER image of our clients front room. This room gets a lot of light throughout the day as well as facing the street the bushes gave some privacy to the space but our client wasn't comfortable. We went with Hunter Douglas Nantucket window shades. This product gives great UV protection for their space while also giving them defused light and privacy at the same time.
Reload the page to not see this specific ad anymore
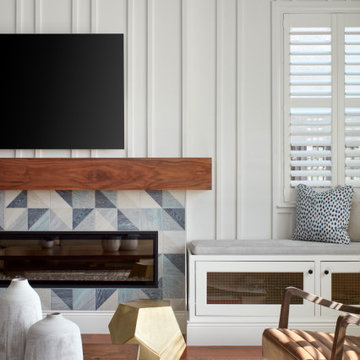
Photography: Agnieszka Jakubowicz
Design: Mindi Kim
Example of a classic living room design in San Francisco
Example of a classic living room design in San Francisco
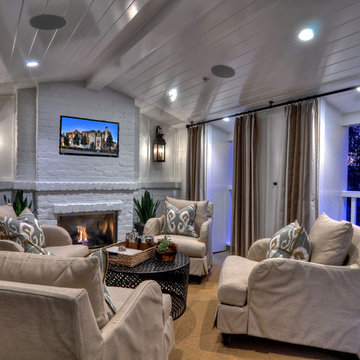
Design/Build by Spinnaker Development
Photography by Bowman Group
Example of a classic living room design in Orange County
Example of a classic living room design in Orange County
Traditional Living Space Ideas
Reload the page to not see this specific ad anymore
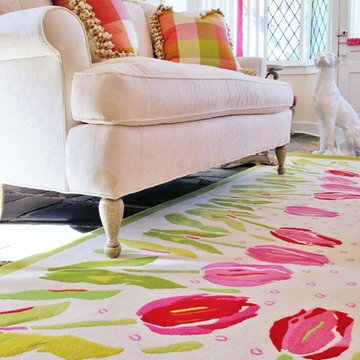
Living room - large traditional formal and open concept slate floor living room idea in Chicago with white walls, a standard fireplace and a wood fireplace surround
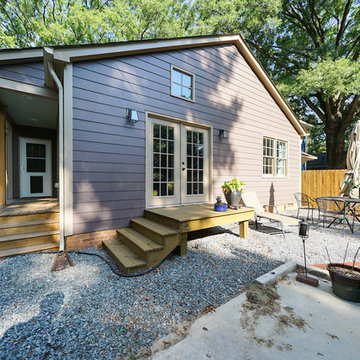
David Tyson Designer- Builder
Mark Santos photography
Inspiration for a mid-sized timeless open concept medium tone wood floor and brown floor family room remodel in Charlotte
Inspiration for a mid-sized timeless open concept medium tone wood floor and brown floor family room remodel in Charlotte
4511










