Traditional Slate Floor Kitchen Ideas
Refine by:
Budget
Sort by:Popular Today
201 - 220 of 1,819 photos
Item 1 of 3
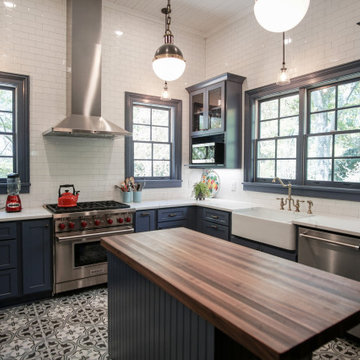
Another shot of the center island, this time showing us the stainless dish washer, and larger view of the wall tile.
Inspiration for a mid-sized timeless u-shaped slate floor and white floor kitchen pantry remodel in Atlanta with a farmhouse sink, glass-front cabinets, blue cabinets, marble countertops, white backsplash, porcelain backsplash, stainless steel appliances, an island and white countertops
Inspiration for a mid-sized timeless u-shaped slate floor and white floor kitchen pantry remodel in Atlanta with a farmhouse sink, glass-front cabinets, blue cabinets, marble countertops, white backsplash, porcelain backsplash, stainless steel appliances, an island and white countertops
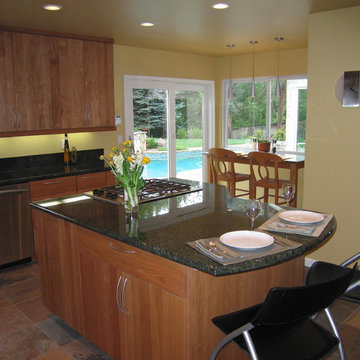
Natural Cherry Cabinets with Slate Tile Floor and Green Granite.
Eat-in kitchen - mid-sized traditional l-shaped slate floor eat-in kitchen idea in San Francisco with an undermount sink, flat-panel cabinets, light wood cabinets, granite countertops, stainless steel appliances and an island
Eat-in kitchen - mid-sized traditional l-shaped slate floor eat-in kitchen idea in San Francisco with an undermount sink, flat-panel cabinets, light wood cabinets, granite countertops, stainless steel appliances and an island
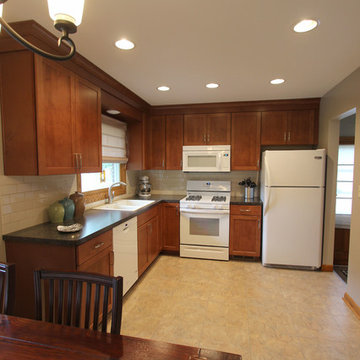
In this kitchen we removed the existing soffits and opened up the room by removing the peninsula and installed new Waypoint Living Spaces 630S door style, full overlay Maple cabinets with Cognac stain with crown molding up to the ceiling. Richilieu brushed nickel transitional metal pulls were installed on the cabinets. Wilsonart Bronzed Fusion laminate countertops were installed with a Blanco diamond equal bowl sink in biscuit color with Moen Arbor single handle pullout faucet in spot resistant stainless steel finish. The backsplash is 3x6 Rittehnhouse glazed wall tile in almond color installed in a subway pattern. On the floor is Permastone 16x16 groutfit tile in Indian Slate dune.
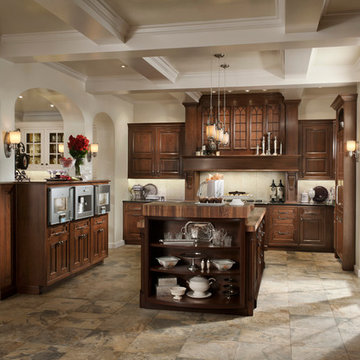
Large elegant u-shaped slate floor enclosed kitchen photo in Chicago with a farmhouse sink, recessed-panel cabinets, dark wood cabinets, wood countertops, beige backsplash, stone tile backsplash, stainless steel appliances and an island
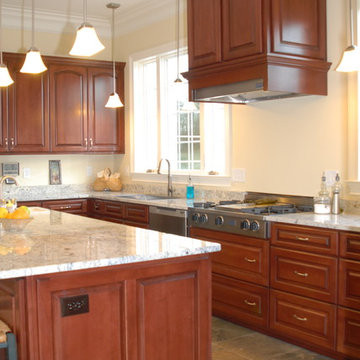
David Lloyd-Lee
Example of a classic l-shaped slate floor and beige floor enclosed kitchen design in Atlanta with an undermount sink, medium tone wood cabinets, quartzite countertops, white backsplash, stainless steel appliances and an island
Example of a classic l-shaped slate floor and beige floor enclosed kitchen design in Atlanta with an undermount sink, medium tone wood cabinets, quartzite countertops, white backsplash, stainless steel appliances and an island
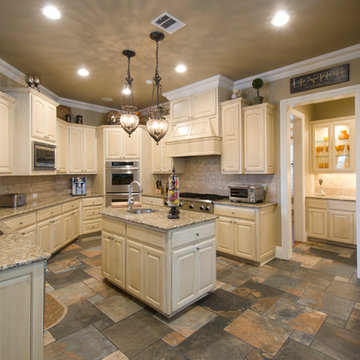
Medley of Photography
Kitchen - traditional u-shaped slate floor kitchen idea in Albuquerque with a double-bowl sink, white cabinets, granite countertops, beige backsplash, stone tile backsplash and an island
Kitchen - traditional u-shaped slate floor kitchen idea in Albuquerque with a double-bowl sink, white cabinets, granite countertops, beige backsplash, stone tile backsplash and an island
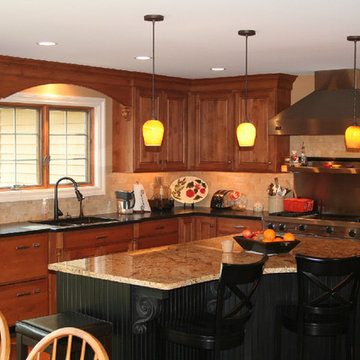
Design and construction of an expanded/remodeled kitchen as part of an addtion also containing a craft room, mud room, powder room and master bathroom.
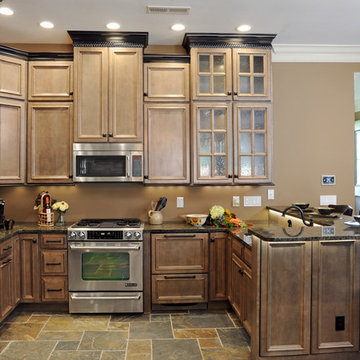
Inspiration for a small timeless l-shaped slate floor open concept kitchen remodel in Cincinnati with beaded inset cabinets, brown cabinets, granite countertops, paneled appliances and a peninsula
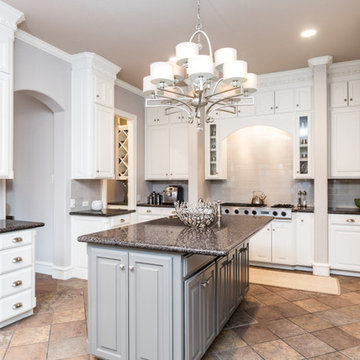
Inspiration for a large timeless u-shaped slate floor eat-in kitchen remodel in Dallas with an undermount sink, raised-panel cabinets, white cabinets, granite countertops, gray backsplash, porcelain backsplash, stainless steel appliances and an island
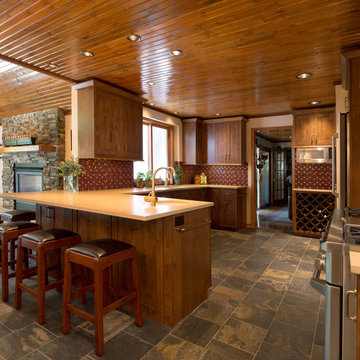
Matt Kocourek
Kitchen - traditional slate floor kitchen idea in Kansas City with stainless steel appliances and a peninsula
Kitchen - traditional slate floor kitchen idea in Kansas City with stainless steel appliances and a peninsula
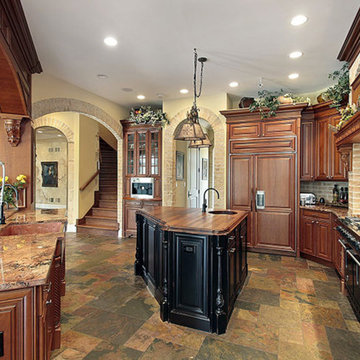
Inspiration for a mid-sized timeless l-shaped slate floor and brown floor eat-in kitchen remodel in Philadelphia with raised-panel cabinets, dark wood cabinets, granite countertops, brown backsplash, brick backsplash, black appliances, an island and a farmhouse sink
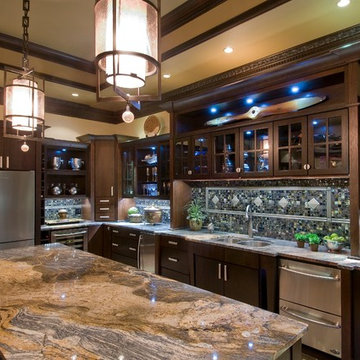
Large elegant u-shaped slate floor and brown floor enclosed kitchen photo in Chicago with an undermount sink, flat-panel cabinets, dark wood cabinets, onyx countertops, metallic backsplash, mosaic tile backsplash, stainless steel appliances and no island
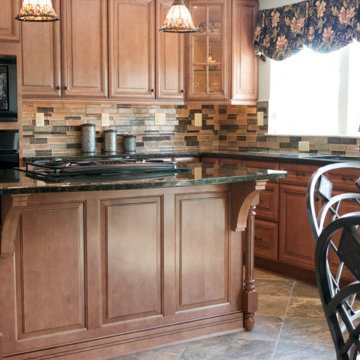
Complete Kitchen remodel in Lumberton, NJ. Homeowner was tired of the dated look of their kitchen. They wanted a tuscany color scheme that would offer versatility in decorating options.
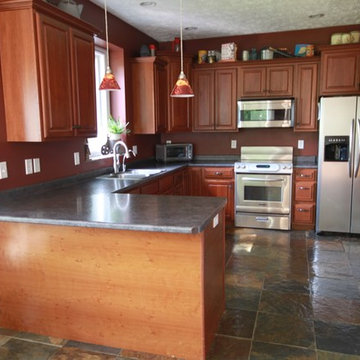
The dark red walls accent the multi-colored slate flooring in this functional kitchen. A large window over the sink allows for a lovely view and a breath of fresh air while doing dishes.
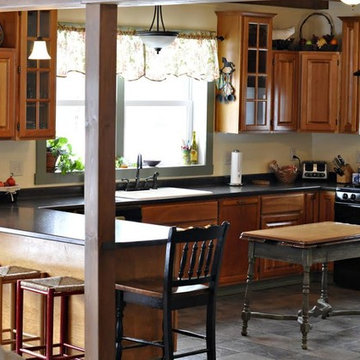
Example of a mid-sized classic u-shaped slate floor and gray floor open concept kitchen design in Burlington with a drop-in sink, raised-panel cabinets, medium tone wood cabinets, solid surface countertops, black backsplash, stone slab backsplash, black appliances and an island
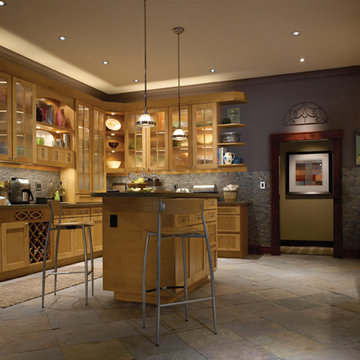
Inspiration for a large timeless u-shaped slate floor kitchen remodel in Other with shaker cabinets, light wood cabinets, stone tile backsplash and an island
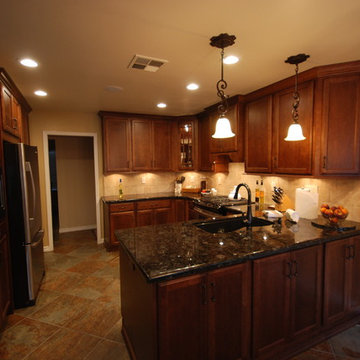
StarMark maple cabinets with chestnut stain, Volga Blue granite with waterfall edge, Kohler Langlade sink in Caviar, Kohler Cruette faucet in oil rubbed bronze, durango cream tumbled stone backsplash.
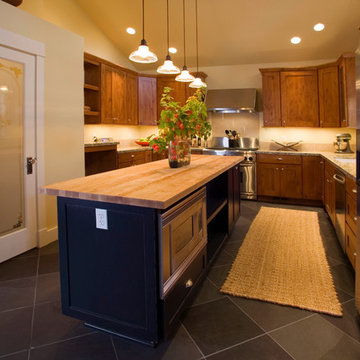
This home, built in 1895, was in need of a new, modernized kitchen. The original kitchen was moved in 1923 to the original back porch, complete with a slopping floor so water would not collect The base plate had to be raised 6” to level the new kitchen floor. The old kitchen was in need of more efficient space with modern appliances and lighting. The existing kitchen was gutted and rebuilt allowing the space to be laid out more efficiently. We also expanded the kitchen by utilizing the sun porch adjacent to the original kitchen. The kitchen grew from a 10’ x 12’ area to a much larger 12’ x 22’ space. The porch/kitchen roof did not match the original roof line of the home and it was leaking. Removing the roof allowed us to install a high vaulted ceiling with windows in the kitchen. The remodeled kitchen is generous in size, and designed for functionality with the gourmet cook in mind. Slate flooring, set on point, is easy to clean and beautiful. Long sections of granite and butcher–block counter tops gave the homeowner plenty of food preparation space. Spacious knotty alder cabinets tie the slate floor together with the counter tops and create easily organized storage space. Can lighting, pendant lighting and under cabinet lighting combined with the natural light from the windows keep the new kitchen bright and cheery. We also created a walk-in panty which is lit automatically when the door is opened. Photography by Dane Gregory Meyer Photography
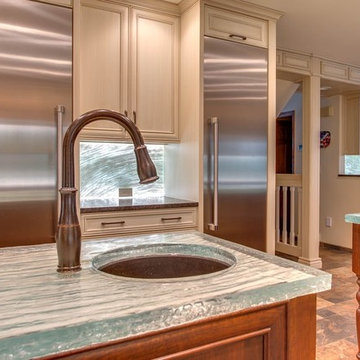
nancy Lindo, photographer
Huge elegant u-shaped slate floor eat-in kitchen photo in Denver with an undermount sink, recessed-panel cabinets, distressed cabinets, glass countertops, blue backsplash, glass sheet backsplash, stainless steel appliances, two islands and turquoise countertops
Huge elegant u-shaped slate floor eat-in kitchen photo in Denver with an undermount sink, recessed-panel cabinets, distressed cabinets, glass countertops, blue backsplash, glass sheet backsplash, stainless steel appliances, two islands and turquoise countertops
Traditional Slate Floor Kitchen Ideas
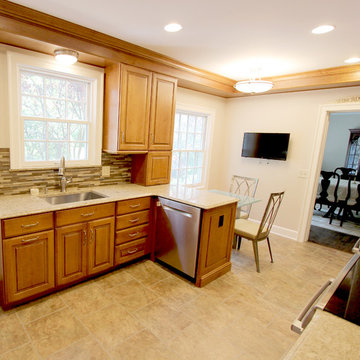
In this kitchen renovation, we installed Medallion Gold, Maple Rushmore Harvest Bronze cabinets with an ebony glaze accented with Top Knobs Chateau Top Pulls, Cambria quartz countertops, an Artisan Chef Pro pull out faucet in Satin Nickel and soap dispenser, stainless steel sink. On the floor, Permastone natural slate Prairie Stone 16”x16”.
11





