Traditional Slate Floor Kitchen Ideas
Refine by:
Budget
Sort by:Popular Today
141 - 160 of 1,820 photos
Item 1 of 3
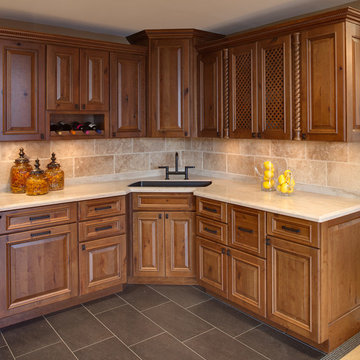
Traditional Kitchen with Travertine Backsplash
Example of a mid-sized classic single-wall slate floor eat-in kitchen design in Chicago with an undermount sink, beaded inset cabinets, medium tone wood cabinets, granite countertops, beige backsplash and stone tile backsplash
Example of a mid-sized classic single-wall slate floor eat-in kitchen design in Chicago with an undermount sink, beaded inset cabinets, medium tone wood cabinets, granite countertops, beige backsplash and stone tile backsplash
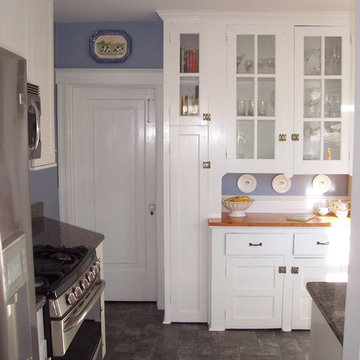
Plain & Fancy cabinetry. The original cabinetry in the kitchen was retained.
Enclosed kitchen - small traditional l-shaped slate floor enclosed kitchen idea in Philadelphia with an undermount sink, shaker cabinets, white cabinets, quartz countertops, gray backsplash, stainless steel appliances and a peninsula
Enclosed kitchen - small traditional l-shaped slate floor enclosed kitchen idea in Philadelphia with an undermount sink, shaker cabinets, white cabinets, quartz countertops, gray backsplash, stainless steel appliances and a peninsula
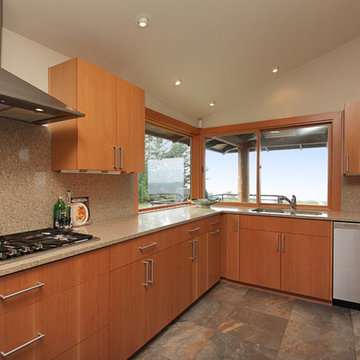
Large elegant u-shaped slate floor and multicolored floor enclosed kitchen photo in Seattle with an undermount sink, flat-panel cabinets, medium tone wood cabinets, granite countertops, multicolored backsplash, stone slab backsplash, stainless steel appliances, no island and multicolored countertops
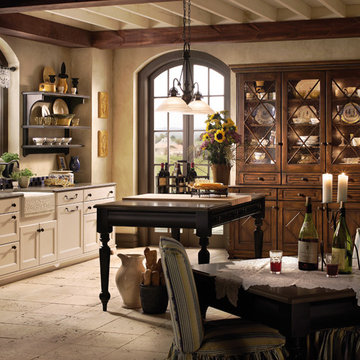
This European inspired kitchen is truly one for the books. It features cabinetry from Wood-Mode, but it's not that simple. This kitchen is equipped with a fridge armoire that seamlessly hides the refrigerator, a custom freestanding piece to the right of the dining table and custom built-it cabinets to the right of the fridge armoire. It is simply gorgeous! The cabinets may not be the same color, but their intricate design ties them together very nicely. Makes you feel like you're in the French countryside!
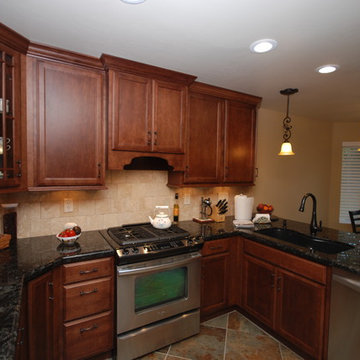
StarMark maple cabinets with chestnut stain, Volga Blue granite with waterfall edge, Kohler Langlade sink in Caviar, Kohler Cruette faucet in oil rubbed bronze, durango cream tumbled stone backsplash.
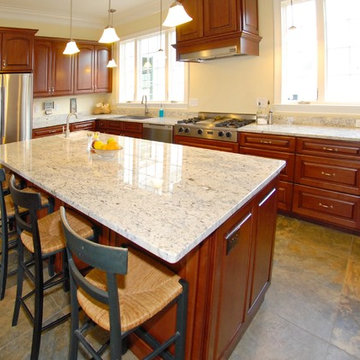
David Lloyd-Lee
Enclosed kitchen - traditional l-shaped slate floor and beige floor enclosed kitchen idea in Atlanta with an undermount sink, medium tone wood cabinets, quartzite countertops, white backsplash, stainless steel appliances and an island
Enclosed kitchen - traditional l-shaped slate floor and beige floor enclosed kitchen idea in Atlanta with an undermount sink, medium tone wood cabinets, quartzite countertops, white backsplash, stainless steel appliances and an island
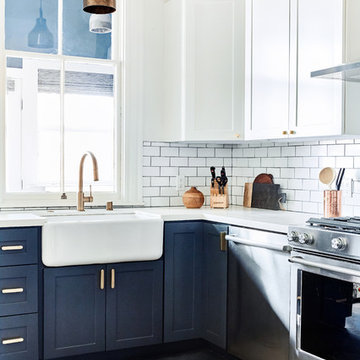
Colin Price Photography
Example of a mid-sized classic l-shaped slate floor and gray floor eat-in kitchen design in San Francisco with a farmhouse sink, shaker cabinets, white cabinets, quartz countertops, white backsplash, ceramic backsplash, stainless steel appliances, an island and white countertops
Example of a mid-sized classic l-shaped slate floor and gray floor eat-in kitchen design in San Francisco with a farmhouse sink, shaker cabinets, white cabinets, quartz countertops, white backsplash, ceramic backsplash, stainless steel appliances, an island and white countertops
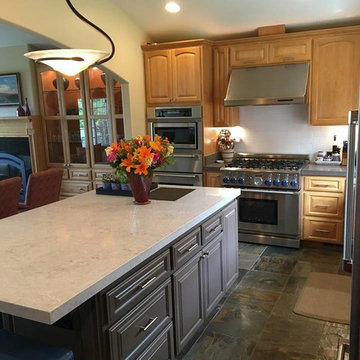
Large elegant l-shaped slate floor and gray floor open concept kitchen photo in San Francisco with an undermount sink, raised-panel cabinets, light wood cabinets, quartzite countertops, white backsplash, subway tile backsplash, stainless steel appliances, an island and beige countertops
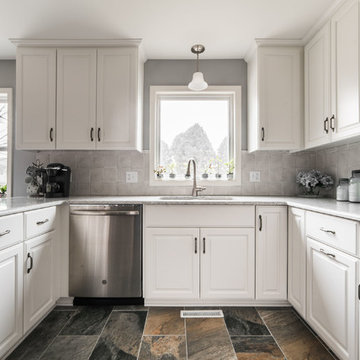
The new window above the sink provides an excellent view of the backyard.
Eat-in kitchen - large traditional u-shaped slate floor and multicolored floor eat-in kitchen idea in Chicago with an undermount sink, raised-panel cabinets, white cabinets, quartz countertops, gray backsplash, ceramic backsplash, stainless steel appliances, a peninsula and multicolored countertops
Eat-in kitchen - large traditional u-shaped slate floor and multicolored floor eat-in kitchen idea in Chicago with an undermount sink, raised-panel cabinets, white cabinets, quartz countertops, gray backsplash, ceramic backsplash, stainless steel appliances, a peninsula and multicolored countertops
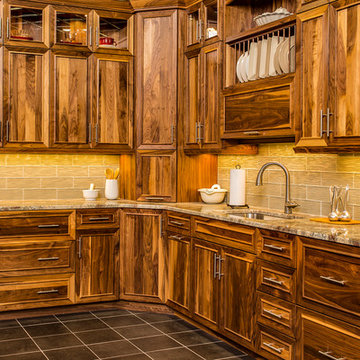
Example of a mid-sized classic l-shaped slate floor and gray floor enclosed kitchen design in Denver with an undermount sink, recessed-panel cabinets, medium tone wood cabinets, granite countertops, beige backsplash and glass tile backsplash
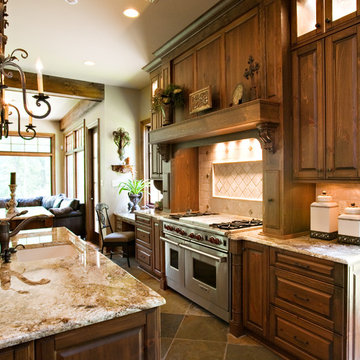
Kitchen designed by Kitchen & Bath Cottage (www.kbcottage.com) and furnished with Wood-Mode pine cabinetry, Wolf & Sub-Zero appliances, Miele appliances, tile floors, paneled island, Granite countertops
Photography by Mary Ann Elston
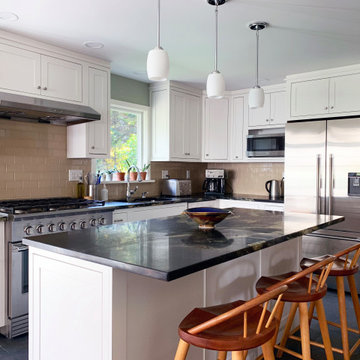
The rich, dark granite countertops are contrasted by white upper and base cabinets, the stainless steel appliances, and a warm beige subway tile backsplash.
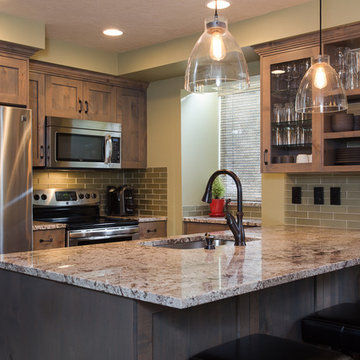
Inspiration for a timeless u-shaped slate floor eat-in kitchen remodel in Salt Lake City with an undermount sink, shaker cabinets, gray cabinets, granite countertops, green backsplash, glass tile backsplash and stainless steel appliances
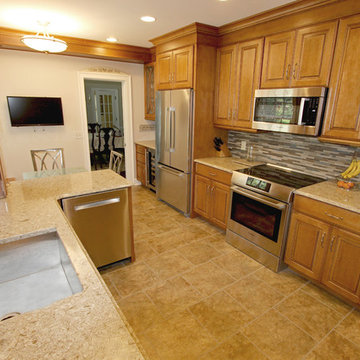
In this kitchen renovation, we installed Medallion Gold, Maple Rushmore Harvest Bronze cabinets with an ebony glaze accented with Top Knobs Chateau Top Pulls, Cambria quartz countertops, an Artisan Chef Pro pull out faucet in Satin Nickel and soap dispenser, stainless steel sink. On the floor, Permastone natural slate Prairie Stone 16”x16”.
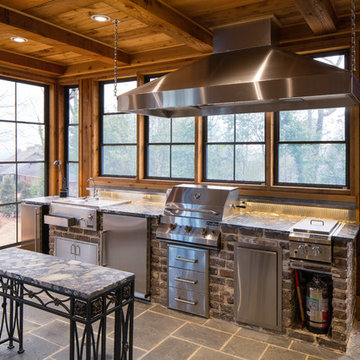
A cooking porch was added as part of the overall design to bring outdoor activities into the heart of the home as well.
Heith Comer Photography
Kitchen - mid-sized traditional single-wall slate floor kitchen idea in Birmingham with stainless steel appliances, a single-bowl sink and granite countertops
Kitchen - mid-sized traditional single-wall slate floor kitchen idea in Birmingham with stainless steel appliances, a single-bowl sink and granite countertops
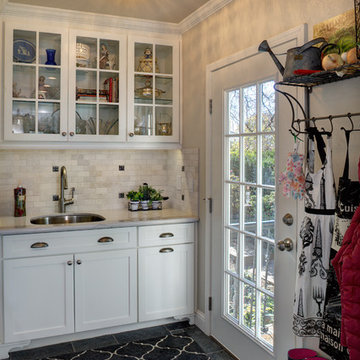
Dave Adams Photography
Large elegant u-shaped slate floor eat-in kitchen photo in Sacramento with a farmhouse sink, shaker cabinets, white cabinets, quartz countertops, white backsplash, subway tile backsplash, stainless steel appliances and an island
Large elegant u-shaped slate floor eat-in kitchen photo in Sacramento with a farmhouse sink, shaker cabinets, white cabinets, quartz countertops, white backsplash, subway tile backsplash, stainless steel appliances and an island
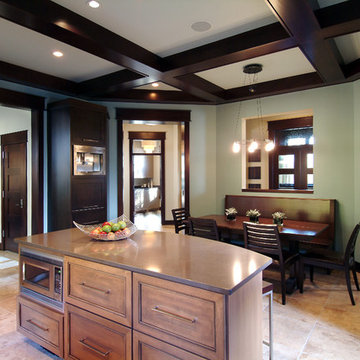
A unique combination of traditional design and an unpretentious, family-friendly floor plan, the Pemberley draws inspiration from European traditions as well as the American landscape. Picturesque rooflines of varying peaks and angles are echoed in the peaked living room with its large fireplace. The main floor includes a family room, large kitchen, dining room, den and master bedroom as well as an inviting screen porch with a built-in range. The upper level features three additional bedrooms, while the lower includes an exercise room, additional family room, sitting room, den, guest bedroom and trophy room.
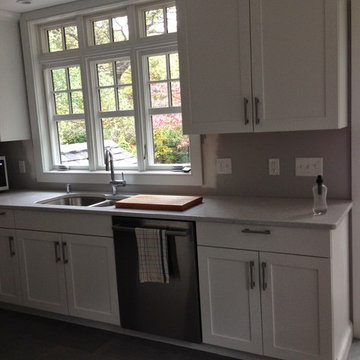
New window with transom adds natural light to the sink area
Small elegant l-shaped slate floor eat-in kitchen photo in Boston with a double-bowl sink, shaker cabinets, white cabinets, quartz countertops, stainless steel appliances and no island
Small elegant l-shaped slate floor eat-in kitchen photo in Boston with a double-bowl sink, shaker cabinets, white cabinets, quartz countertops, stainless steel appliances and no island
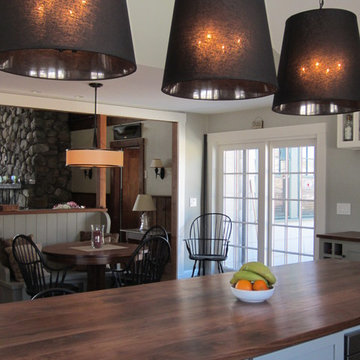
A beach house kitchen with an open concept, modern lighting, stainless appliances and a large wood island.
Eat-in kitchen - large traditional u-shaped slate floor and gray floor eat-in kitchen idea in Boston with an undermount sink, shaker cabinets, stone tile backsplash, stainless steel appliances, an island, white cabinets, granite countertops and multicolored backsplash
Eat-in kitchen - large traditional u-shaped slate floor and gray floor eat-in kitchen idea in Boston with an undermount sink, shaker cabinets, stone tile backsplash, stainless steel appliances, an island, white cabinets, granite countertops and multicolored backsplash
Traditional Slate Floor Kitchen Ideas
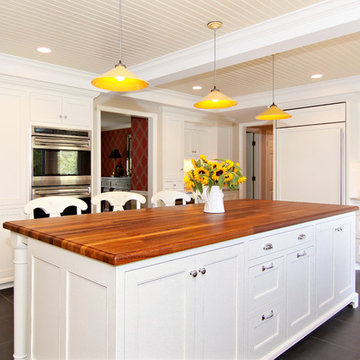
Designed by Krista Schwartz, Indicia
Photo by Brandon Rowell
Kitchen - traditional slate floor kitchen idea in Minneapolis with recessed-panel cabinets, white cabinets, wood countertops, white backsplash, subway tile backsplash, an island, a farmhouse sink and stainless steel appliances
Kitchen - traditional slate floor kitchen idea in Minneapolis with recessed-panel cabinets, white cabinets, wood countertops, white backsplash, subway tile backsplash, an island, a farmhouse sink and stainless steel appliances
8





