Traditional Slate Floor Kitchen Ideas
Refine by:
Budget
Sort by:Popular Today
121 - 140 of 1,820 photos
Item 1 of 3
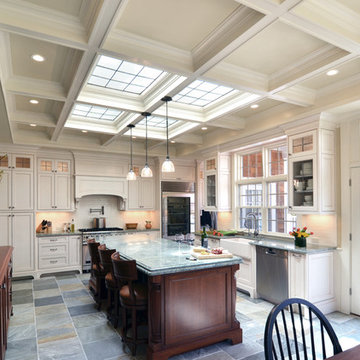
The project involved renovating the Kitchen, the only room untouched by a prior remodel of the home. The Clients asked us to impart the space with a classical, traditional flare, and to fill it with natural light. They also asked us to make it warm and welcoming, and light in color but not stark.
To accomplish the Clients’ goals we designed cabinets with simple but elegant detailing in a combination of off-white glazing and natural dark stain; a coffered ceiling with leaded glass panels over the island which allow the kitchen to be bathed in natural light from skylights above; and a rich fusion of natural slate flooring and granite and wood countertops. To break the formality of the strict “kitchen” formula, we also introduced a free-standing, custom-made bar cabinet to separate the Kitchen and Sitting Room, and a hutch cabinet which opens up into a desk.
photos- Jonathan Katz
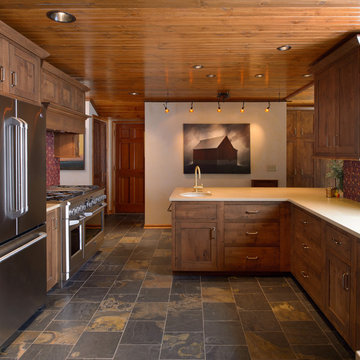
Matt Kocourek
Elegant slate floor kitchen photo in Kansas City with stainless steel appliances and a peninsula
Elegant slate floor kitchen photo in Kansas City with stainless steel appliances and a peninsula
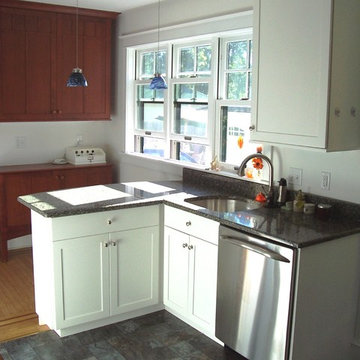
Plain & Fancy cabinetry. The customer actually added more windows to the kitchen!
Enclosed kitchen - small traditional l-shaped slate floor enclosed kitchen idea in Philadelphia with an undermount sink, shaker cabinets, white cabinets, quartz countertops, gray backsplash, stainless steel appliances and a peninsula
Enclosed kitchen - small traditional l-shaped slate floor enclosed kitchen idea in Philadelphia with an undermount sink, shaker cabinets, white cabinets, quartz countertops, gray backsplash, stainless steel appliances and a peninsula
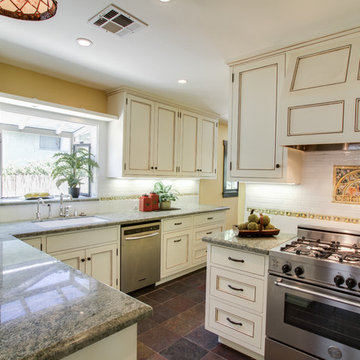
Open air kitchen.
Kitchen - mid-sized traditional l-shaped slate floor kitchen idea in Los Angeles with a peninsula, recessed-panel cabinets, granite countertops, white backsplash, ceramic backsplash, stainless steel appliances and a drop-in sink
Kitchen - mid-sized traditional l-shaped slate floor kitchen idea in Los Angeles with a peninsula, recessed-panel cabinets, granite countertops, white backsplash, ceramic backsplash, stainless steel appliances and a drop-in sink
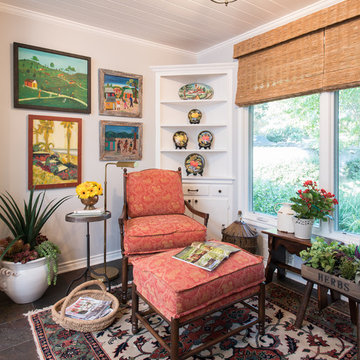
KITCHEN-Seating area. Photos by Michael Hunter.
Eat-in kitchen - mid-sized traditional galley slate floor eat-in kitchen idea in Dallas with an undermount sink, recessed-panel cabinets, white cabinets, granite countertops, beige backsplash, stone tile backsplash, stainless steel appliances and no island
Eat-in kitchen - mid-sized traditional galley slate floor eat-in kitchen idea in Dallas with an undermount sink, recessed-panel cabinets, white cabinets, granite countertops, beige backsplash, stone tile backsplash, stainless steel appliances and no island
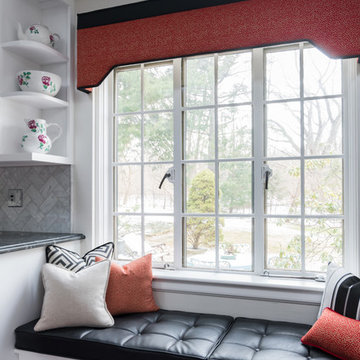
The challenge of this project was to bring modern functionality to a kitchen in a historic Cotswald home. A wall between the kitchen and breakfast room was removed to create a larger, more functional space. The homeowner's favorite color red was incorporated into the design and continues the color palette from the rest of the house. Bold design choices celebrate the small space. Dark slate floors contrast with white cabinets. The efficient center island is painted red, and serves as a dramatic focal point. Granite counters are from Pascucci. Homestead Cabinetmakers of Kalamazoo created custom cabinets tailored for the space. A built in china hutch with fluting detail reflects traditional style without being overly ornate. Rejuvenation light fixtures illuminate the space while maintaining traditional style. The wallcovering is vinyl with a raw silk look.
Photography: Kristian Walker
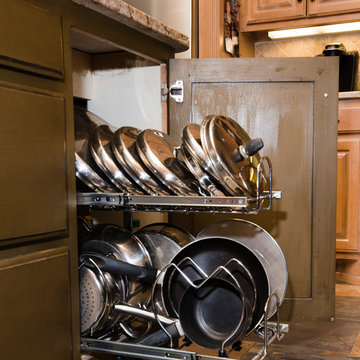
Large elegant u-shaped slate floor eat-in kitchen photo in Oklahoma City with medium tone wood cabinets, beige backsplash, ceramic backsplash, an island, raised-panel cabinets and granite countertops
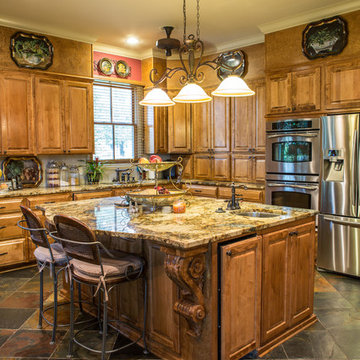
Elegant slate floor kitchen photo in New Orleans with medium tone wood cabinets, granite countertops, beige backsplash, ceramic backsplash, stainless steel appliances and raised-panel cabinets
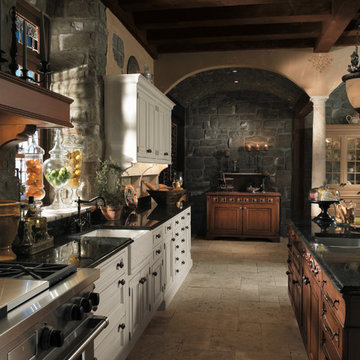
The owners of this villa decided to leave the ceiling exposed to give this kitchen a traditional countryside fell. This kitchen features custom made beaded inset cabinets that goes perfectly with the feel.
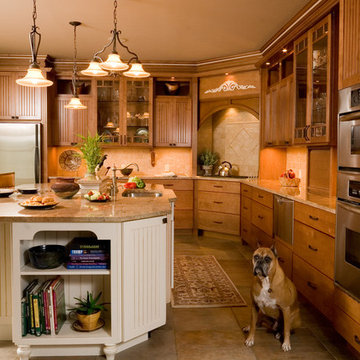
This is our new take on "country." This two toned kitchen provides this family of four with ample storage and space to entertain. This island sits 5 people comfortably for those every day meals. We used Kemper cabinets in this project. Notice the use of all draw bases for the base cabinets. This detail is great for those with bad backs, and don't want to get on their hands and knees to get the item all that way in the back. Bring that item to you with the use of a draw base.
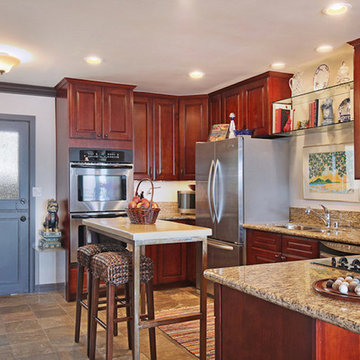
Example of a small classic slate floor open concept kitchen design in Orange County with an undermount sink, raised-panel cabinets, medium tone wood cabinets, granite countertops, stainless steel appliances and an island
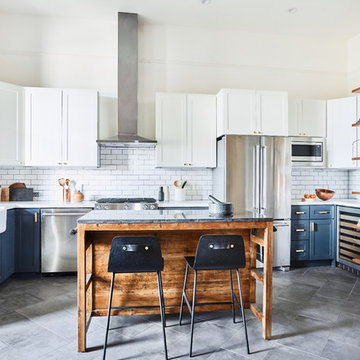
Colin Price Photography
Inspiration for a mid-sized timeless l-shaped slate floor and gray floor eat-in kitchen remodel in San Francisco with a farmhouse sink, shaker cabinets, white cabinets, quartz countertops, white backsplash, ceramic backsplash, stainless steel appliances, an island and white countertops
Inspiration for a mid-sized timeless l-shaped slate floor and gray floor eat-in kitchen remodel in San Francisco with a farmhouse sink, shaker cabinets, white cabinets, quartz countertops, white backsplash, ceramic backsplash, stainless steel appliances, an island and white countertops
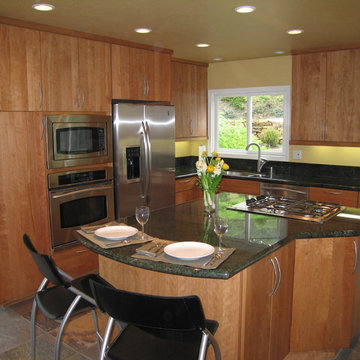
Natural Cherry Cabinets with Slate Tile Floor and Green Granite.
Mid-sized elegant l-shaped slate floor eat-in kitchen photo in San Francisco with an undermount sink, flat-panel cabinets, light wood cabinets, granite countertops, stainless steel appliances and an island
Mid-sized elegant l-shaped slate floor eat-in kitchen photo in San Francisco with an undermount sink, flat-panel cabinets, light wood cabinets, granite countertops, stainless steel appliances and an island
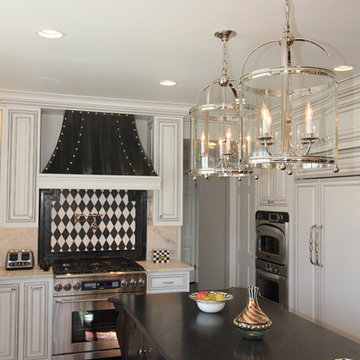
A beautiful kitchen remodel in Amarillo featuring white cabinetry on the main walls and a dark wood island with curved edges. Oversized metal and glass lanterns hang over the island to enhance the natural light and recessed lighting overhead.
The focal point of the kitchen is this custom designed zinc vent hood above the striking harlequin tile patterned backsplash. Other notable items include a Turbo Chef double oven, corner cabinets with open shelving, and a coordinating butler's pantry located adjacent to the main kitchen.
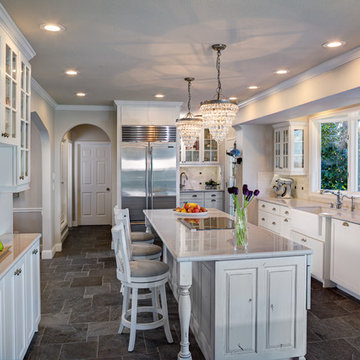
Dave Adams Photography
Inspiration for a large timeless slate floor kitchen remodel in Sacramento with a farmhouse sink, white cabinets, quartz countertops, beige backsplash, stone tile backsplash and stainless steel appliances
Inspiration for a large timeless slate floor kitchen remodel in Sacramento with a farmhouse sink, white cabinets, quartz countertops, beige backsplash, stone tile backsplash and stainless steel appliances
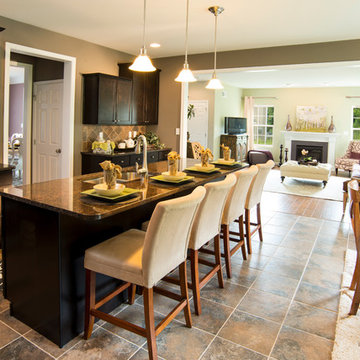
Eat-in kitchen - mid-sized traditional l-shaped slate floor eat-in kitchen idea in Other with a double-bowl sink, flat-panel cabinets, dark wood cabinets, granite countertops, brown backsplash, stone tile backsplash, stainless steel appliances and an island
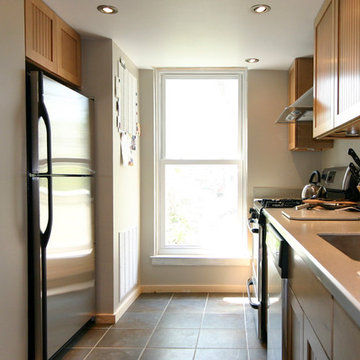
A quick look at the "before" picture shows that we were able to repurpose some inefficient space for the refrigerator. This gave the countertop more space and put the fridge in a more usable location for cooking
jim@jcschell.com
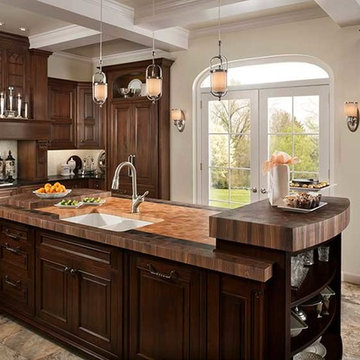
Large elegant l-shaped slate floor eat-in kitchen photo in Jackson with raised-panel cabinets, dark wood cabinets, wood countertops, beige backsplash, ceramic backsplash, stainless steel appliances and two islands
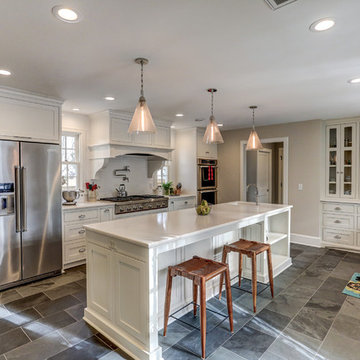
Inspiration for a large timeless u-shaped slate floor and gray floor enclosed kitchen remodel in Minneapolis with an undermount sink, recessed-panel cabinets, white cabinets, quartz countertops, white backsplash, subway tile backsplash, stainless steel appliances, an island and white countertops
Traditional Slate Floor Kitchen Ideas

A transitional kitchen in a remodeled Victorian home in Denver, CO.
Photo by Hart STUDIO LLC
Example of a mid-sized classic l-shaped slate floor and gray floor open concept kitchen design in Denver with a farmhouse sink, shaker cabinets, medium tone wood cabinets, soapstone countertops, gray backsplash, stone tile backsplash, stainless steel appliances, a peninsula and gray countertops
Example of a mid-sized classic l-shaped slate floor and gray floor open concept kitchen design in Denver with a farmhouse sink, shaker cabinets, medium tone wood cabinets, soapstone countertops, gray backsplash, stone tile backsplash, stainless steel appliances, a peninsula and gray countertops
7





