Traditional Slate Floor Kitchen Ideas
Refine by:
Budget
Sort by:Popular Today
161 - 180 of 1,820 photos
Item 1 of 3
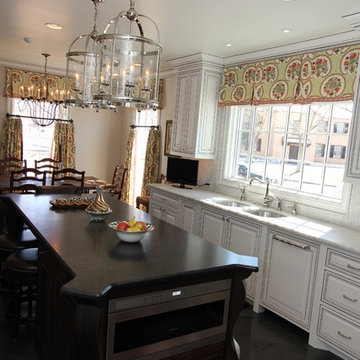
A beautiful kitchen remodel in Amarillo featuring white cabinetry on the main walls and a dark wood island with curved edges. Oversized metal and glass lanterns hang over the island to enhance the natural light and recessed lighting overhead.
The focal point of the kitchen is this custom designed zinc vent hood above the striking harlequin tile patterned backsplash. Other notable items include a Turbo Chef double oven, corner cabinets with open shelving, and a coordinating butler's pantry located adjacent to the main kitchen.
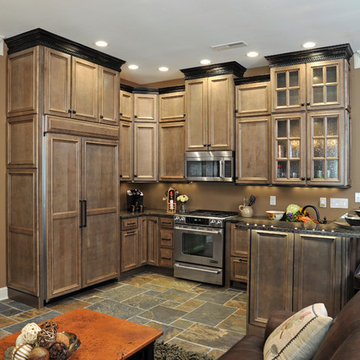
Open concept kitchen - small traditional l-shaped slate floor open concept kitchen idea in Cincinnati with beaded inset cabinets, brown cabinets, granite countertops, paneled appliances and a peninsula
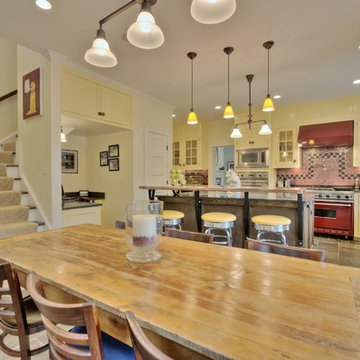
Example of a mid-sized classic l-shaped slate floor and multicolored floor eat-in kitchen design in New York with an undermount sink, recessed-panel cabinets, white cabinets, granite countertops, red backsplash, mosaic tile backsplash, stainless steel appliances and an island
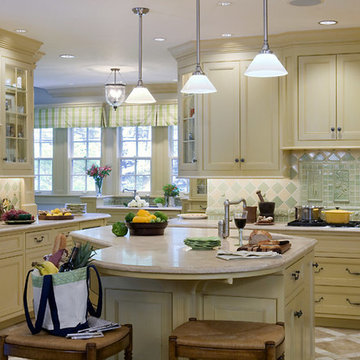
Vincentsen•Blasi Architecture
Eat-in kitchen - traditional slate floor eat-in kitchen idea in New York with an undermount sink, raised-panel cabinets, yellow cabinets, ceramic backsplash and stainless steel appliances
Eat-in kitchen - traditional slate floor eat-in kitchen idea in New York with an undermount sink, raised-panel cabinets, yellow cabinets, ceramic backsplash and stainless steel appliances
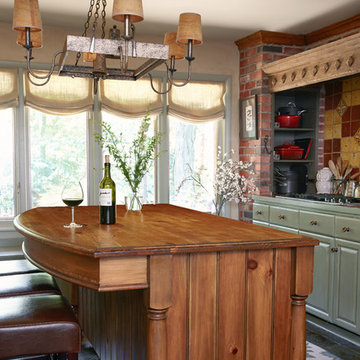
Relaxed French Provencal overtones layered into a traditional look.
Example of a mid-sized classic single-wall slate floor enclosed kitchen design in Nashville with shaker cabinets, green cabinets, red backsplash, mosaic tile backsplash, stainless steel appliances and two islands
Example of a mid-sized classic single-wall slate floor enclosed kitchen design in Nashville with shaker cabinets, green cabinets, red backsplash, mosaic tile backsplash, stainless steel appliances and two islands
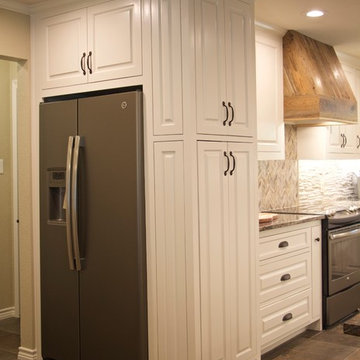
Mid-sized elegant galley slate floor and multicolored floor eat-in kitchen photo in Dallas with an undermount sink, raised-panel cabinets, white cabinets, granite countertops, beige backsplash, glass tile backsplash, stainless steel appliances and a peninsula
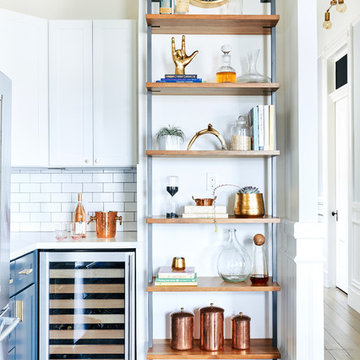
Colin Price Photography
Eat-in kitchen - mid-sized traditional l-shaped slate floor and gray floor eat-in kitchen idea in San Francisco with a farmhouse sink, shaker cabinets, white cabinets, quartz countertops, white backsplash, ceramic backsplash, stainless steel appliances, an island and white countertops
Eat-in kitchen - mid-sized traditional l-shaped slate floor and gray floor eat-in kitchen idea in San Francisco with a farmhouse sink, shaker cabinets, white cabinets, quartz countertops, white backsplash, ceramic backsplash, stainless steel appliances, an island and white countertops
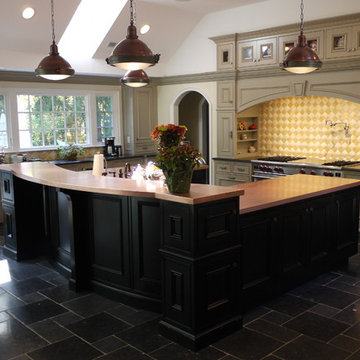
Inspiration for a large timeless l-shaped slate floor eat-in kitchen remodel in Newark with copper countertops, an undermount sink, stainless steel appliances, recessed-panel cabinets, beige cabinets, yellow backsplash, glass tile backsplash and an island
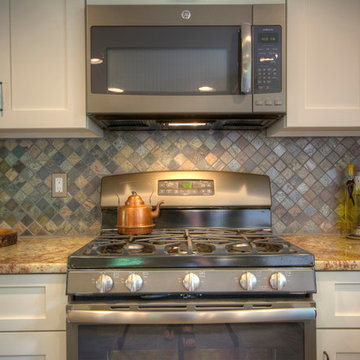
Example of a mid-sized classic u-shaped slate floor enclosed kitchen design in Philadelphia with a farmhouse sink, shaker cabinets, white cabinets, granite countertops, multicolored backsplash, stone tile backsplash, stainless steel appliances and no island
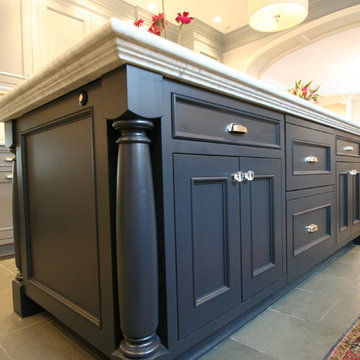
The counter top is 2 1/4". We did not want to clutter the top with an air switch for the disposal, so we located it on the end panel below the counter.
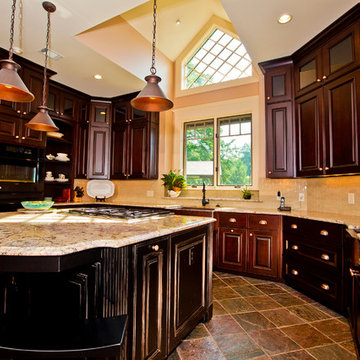
The Maddaluna home was built to very high energy efficiency standards. You can see the Solar panels on the rear elevation. This house's energy bill is less then $100 a month.
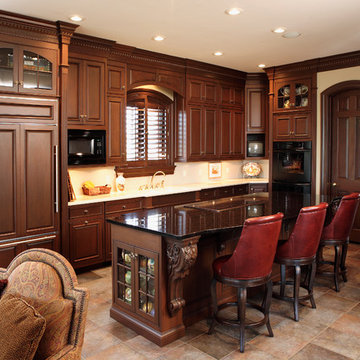
Ahmann Design, Inc.
Kitchen - traditional slate floor kitchen idea in Cedar Rapids with raised-panel cabinets, medium tone wood cabinets, granite countertops, beige backsplash and porcelain backsplash
Kitchen - traditional slate floor kitchen idea in Cedar Rapids with raised-panel cabinets, medium tone wood cabinets, granite countertops, beige backsplash and porcelain backsplash

Featured in this beautiful kitchen is a GR366, a 36 inch six burner range. One large manual clean convection oven sits below the six burner cook top. Other Burner configurations include:
4 Burners with a 12 inch griddle
4 Burners with a 12 inch grill
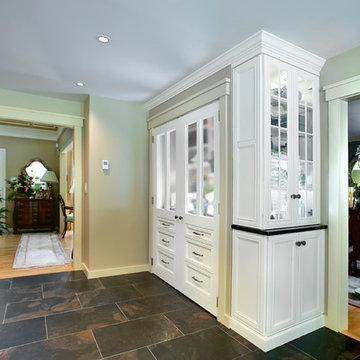
J Ferrara
Example of a large classic u-shaped slate floor and brown floor eat-in kitchen design in Las Vegas with white cabinets, two islands, an undermount sink, beaded inset cabinets, quartzite countertops, white backsplash, glass tile backsplash and stainless steel appliances
Example of a large classic u-shaped slate floor and brown floor eat-in kitchen design in Las Vegas with white cabinets, two islands, an undermount sink, beaded inset cabinets, quartzite countertops, white backsplash, glass tile backsplash and stainless steel appliances
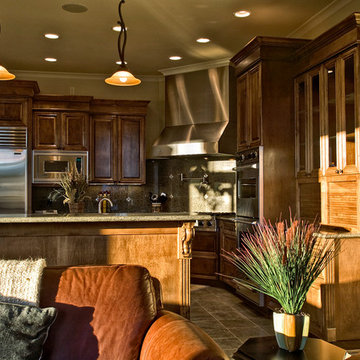
Example of a classic l-shaped slate floor open concept kitchen design in Seattle with dark wood cabinets, granite countertops, stone slab backsplash, stainless steel appliances and an island
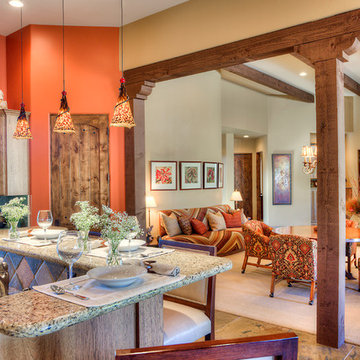
Take another step backwards behind the multi-level kitchen island, and the whole connection between the spaces is apparent from the accent colors, wood tones, all the way down to the floral motifs.
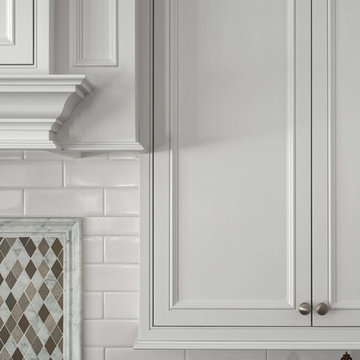
The beauty is in the details in this Arbor Mills custom kitchen. Simple, clean lines are featured in the applied molding doors and accent trim pieces, giving just enough detail to create a vibrant allure.
vibrant
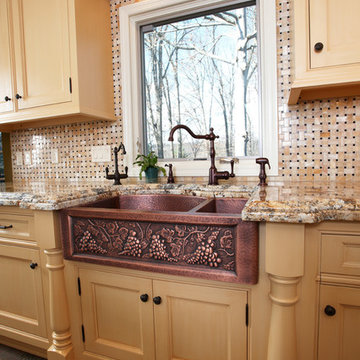
Light Hammered Copper Farm Sink
Large elegant slate floor kitchen photo in New York with a farmhouse sink, recessed-panel cabinets, yellow cabinets, granite countertops, multicolored backsplash, stone tile backsplash and an island
Large elegant slate floor kitchen photo in New York with a farmhouse sink, recessed-panel cabinets, yellow cabinets, granite countertops, multicolored backsplash, stone tile backsplash and an island
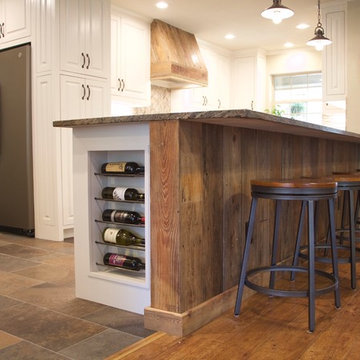
Inspiration for a mid-sized timeless galley slate floor and multicolored floor eat-in kitchen remodel in Dallas with raised-panel cabinets, white cabinets, granite countertops, beige backsplash, stainless steel appliances, a peninsula, an undermount sink and glass tile backsplash
Traditional Slate Floor Kitchen Ideas
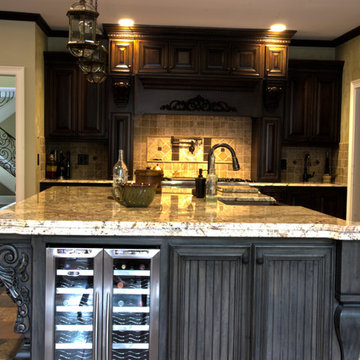
Roswell, GA
Marietta, Ga
Alpharetta, GA
Sandy Springs, GA
Johns Creek, GA
Example of a large classic single-wall slate floor open concept kitchen design in Atlanta with a farmhouse sink, raised-panel cabinets, gray cabinets, granite countertops, beige backsplash, stone tile backsplash, stainless steel appliances and an island
Example of a large classic single-wall slate floor open concept kitchen design in Atlanta with a farmhouse sink, raised-panel cabinets, gray cabinets, granite countertops, beige backsplash, stone tile backsplash, stainless steel appliances and an island
9





