Traditional Slate Floor Kitchen Ideas
Refine by:
Budget
Sort by:Popular Today
21 - 40 of 1,820 photos
Item 1 of 3
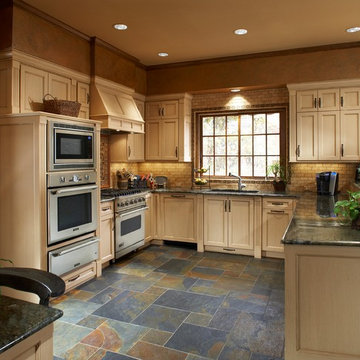
Mid-sized elegant u-shaped slate floor eat-in kitchen photo in Dallas with a double-bowl sink, shaker cabinets, beige cabinets, beige backsplash, stone tile backsplash, stainless steel appliances and a peninsula
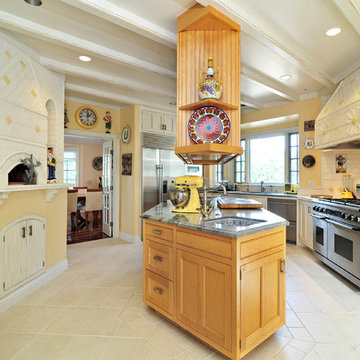
Tour Factory
Example of a classic u-shaped slate floor kitchen design in San Francisco with stainless steel appliances and a peninsula
Example of a classic u-shaped slate floor kitchen design in San Francisco with stainless steel appliances and a peninsula
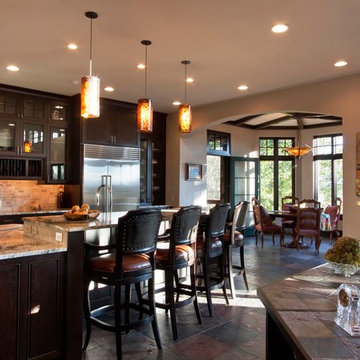
We created a nice separation of spaces with this kneewall/bookcase from the kitchen area to the sunken living room space. A sunken Living room might bring a bad connotation to some, but the 12" drop (two 6" steps) just added a nice change of space to the overall composition.
Photos by Jay Weiland
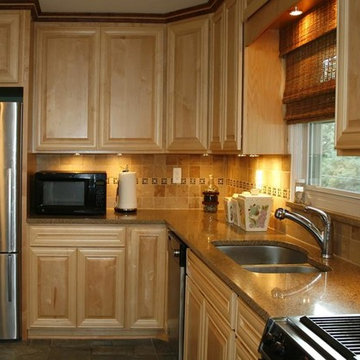
Traditional kitchen with a light wood cabinet design to open up this compact kitchen. Back splash pops out with the lighting underneath the upper cabinets.
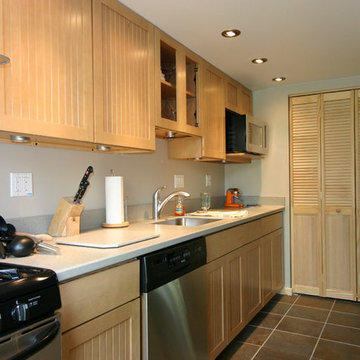
jim@jcschell.com
Small elegant galley slate floor enclosed kitchen photo in Philadelphia with an undermount sink, recessed-panel cabinets, light wood cabinets, solid surface countertops, stainless steel appliances and no island
Small elegant galley slate floor enclosed kitchen photo in Philadelphia with an undermount sink, recessed-panel cabinets, light wood cabinets, solid surface countertops, stainless steel appliances and no island
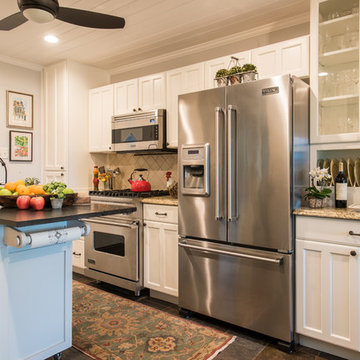
KITCHEN- Photos by Michael Hunter.
Inspiration for a mid-sized timeless galley slate floor eat-in kitchen remodel in Dallas with an undermount sink, recessed-panel cabinets, white cabinets, granite countertops, beige backsplash, stone tile backsplash, stainless steel appliances and no island
Inspiration for a mid-sized timeless galley slate floor eat-in kitchen remodel in Dallas with an undermount sink, recessed-panel cabinets, white cabinets, granite countertops, beige backsplash, stone tile backsplash, stainless steel appliances and no island
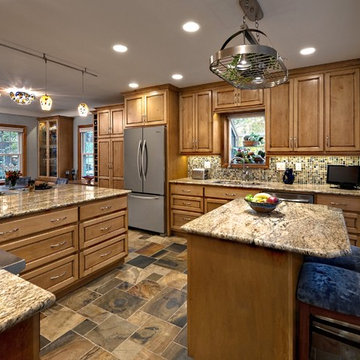
A wall was removed to gain much needed space in this 1940's kitchen.
Photography: Mark Ehlen
Inspiration for a mid-sized timeless u-shaped slate floor eat-in kitchen remodel in Minneapolis with a double-bowl sink, recessed-panel cabinets, medium tone wood cabinets, granite countertops, multicolored backsplash, glass tile backsplash, stainless steel appliances and an island
Inspiration for a mid-sized timeless u-shaped slate floor eat-in kitchen remodel in Minneapolis with a double-bowl sink, recessed-panel cabinets, medium tone wood cabinets, granite countertops, multicolored backsplash, glass tile backsplash, stainless steel appliances and an island
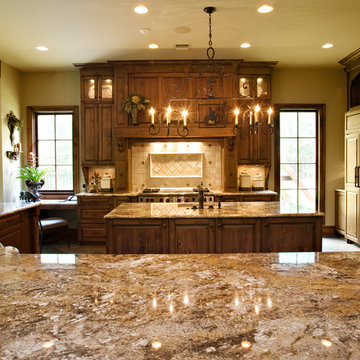
Kitchen designed by Kitchen & Bath Cottage (www.kbcottage.com) and furnished with Wood-Mode pine cabinetry, Wolf & Sub-Zero appliances, Miele appliances, tile floors, paneled island, Granite countertops
Photography by Mary Ann Elston
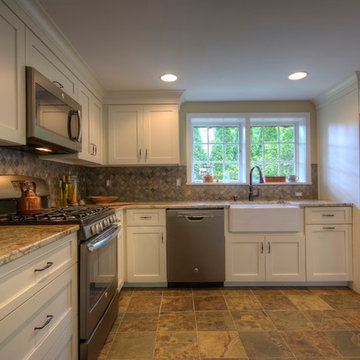
Example of a mid-sized classic u-shaped slate floor enclosed kitchen design in Philadelphia with a farmhouse sink, shaker cabinets, white cabinets, granite countertops, multicolored backsplash, stone tile backsplash, stainless steel appliances and no island
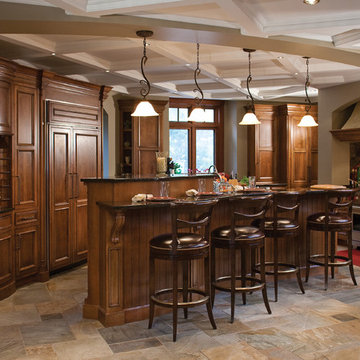
Crystal
Huge elegant u-shaped slate floor eat-in kitchen photo in Detroit with raised-panel cabinets, medium tone wood cabinets, beige backsplash, stone tile backsplash, paneled appliances and an island
Huge elegant u-shaped slate floor eat-in kitchen photo in Detroit with raised-panel cabinets, medium tone wood cabinets, beige backsplash, stone tile backsplash, paneled appliances and an island
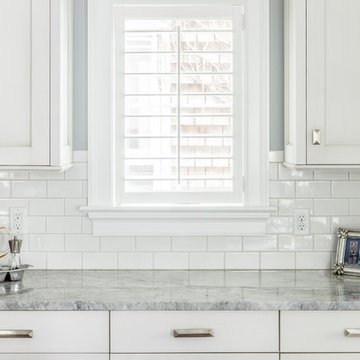
Sean Litchfield
Example of a large classic l-shaped slate floor open concept kitchen design in New York with a farmhouse sink, recessed-panel cabinets, white cabinets, granite countertops, white backsplash, subway tile backsplash, stainless steel appliances and an island
Example of a large classic l-shaped slate floor open concept kitchen design in New York with a farmhouse sink, recessed-panel cabinets, white cabinets, granite countertops, white backsplash, subway tile backsplash, stainless steel appliances and an island
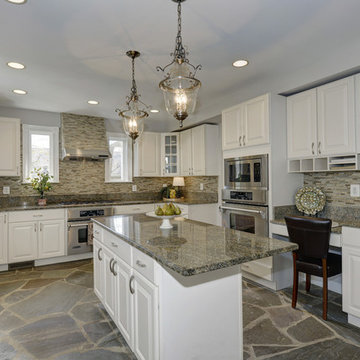
Kitchen - mid-sized traditional u-shaped slate floor kitchen idea in DC Metro with an undermount sink, raised-panel cabinets, white cabinets, granite countertops, beige backsplash, matchstick tile backsplash, stainless steel appliances and an island
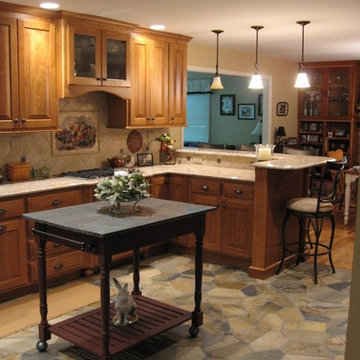
Inspiration for a mid-sized timeless l-shaped slate floor eat-in kitchen remodel in Denver with raised-panel cabinets, medium tone wood cabinets, granite countertops, beige backsplash, ceramic backsplash, stainless steel appliances, an undermount sink and an island
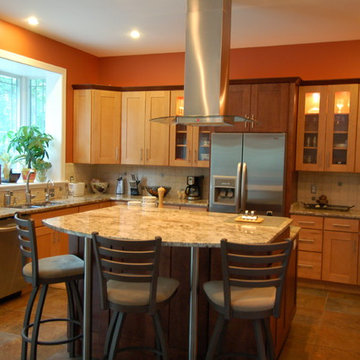
Mid-sized elegant u-shaped slate floor and brown floor eat-in kitchen photo in DC Metro with a double-bowl sink, shaker cabinets, light wood cabinets, granite countertops, beige backsplash, stone tile backsplash, stainless steel appliances and an island
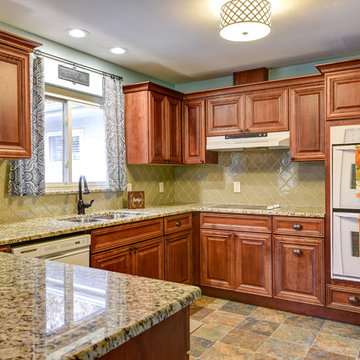
Traditional style in a birch with stain. Glass lantern backsplash
Designed by Sticks 2 Stones Cabinetry
Lori Douthat @ downtoearthphotography
Eat-in kitchen - mid-sized traditional u-shaped slate floor eat-in kitchen idea in New York with an undermount sink, raised-panel cabinets, medium tone wood cabinets, granite countertops, beige backsplash, porcelain backsplash, white appliances and a peninsula
Eat-in kitchen - mid-sized traditional u-shaped slate floor eat-in kitchen idea in New York with an undermount sink, raised-panel cabinets, medium tone wood cabinets, granite countertops, beige backsplash, porcelain backsplash, white appliances and a peninsula
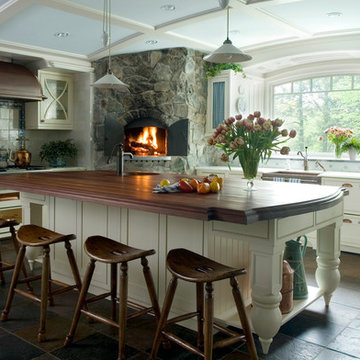
wood countertop
Inspiration for a timeless slate floor kitchen remodel in Dallas with a farmhouse sink, glass-front cabinets, beige cabinets, white backsplash and stainless steel appliances
Inspiration for a timeless slate floor kitchen remodel in Dallas with a farmhouse sink, glass-front cabinets, beige cabinets, white backsplash and stainless steel appliances
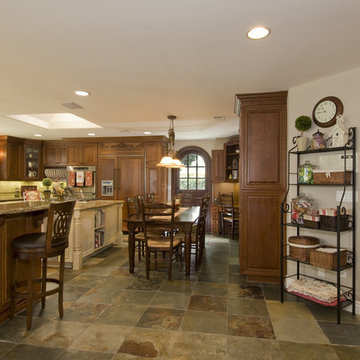
With a large family to accommodate, the Conway’s realized there was a need for more space. Custom Cherry Wood Cabinets were added as well as an Island painted in an off-white finish. The Conway’s kitchen and family room project included a room addition, kitchen, wet bar & fireplace. The changes created a wonderful space for quality family time.
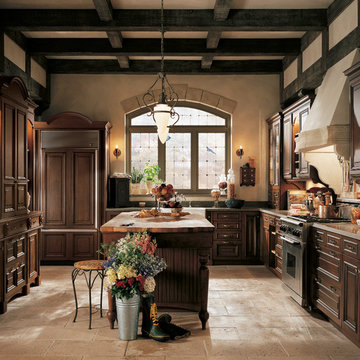
The cabinetry was done by Wood-Mode, which can custom make any piece that you may need. This kitchen also has a large island with plenty of counter space as well as dark wood cabinets with plenty of storage, stainless steel appliances, and an open concept floor plan. This great space was designed by K&N Sales.
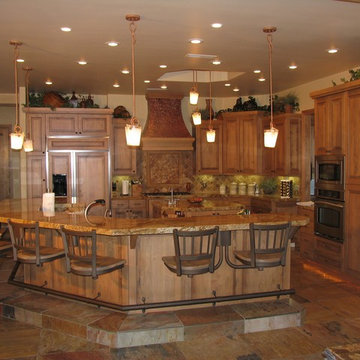
Large elegant slate floor eat-in kitchen photo in Salt Lake City with an undermount sink, recessed-panel cabinets, medium tone wood cabinets, granite countertops, brown backsplash, ceramic backsplash, paneled appliances and two islands
Traditional Slate Floor Kitchen Ideas
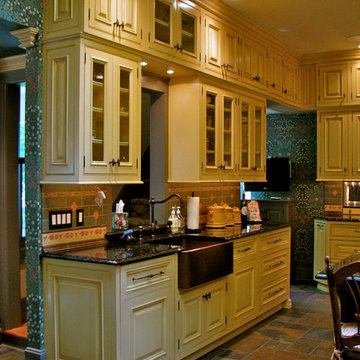
The copper farm sink is the focal point of the primary clean up area. To make this task more pleasant, the Architects designed a new opening/pass-through to the back stair, and a new window to the outside was placed just beyond the pass-through opening, affording a view of the yard, if not the harbor, from the Kitchen sink.
The three leg swivel spout oil rubbed bronze faucet matches the pull down faucet on the island.
Photo by Glen Grayson, AIA
2





