Traditional Slate Floor Kitchen Ideas
Refine by:
Budget
Sort by:Popular Today
81 - 100 of 1,820 photos
Item 1 of 3
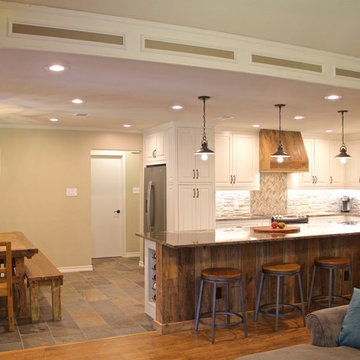
Inspiration for a mid-sized timeless galley slate floor and multicolored floor eat-in kitchen remodel in Dallas with an undermount sink, raised-panel cabinets, white cabinets, granite countertops, beige backsplash, glass tile backsplash, stainless steel appliances and a peninsula
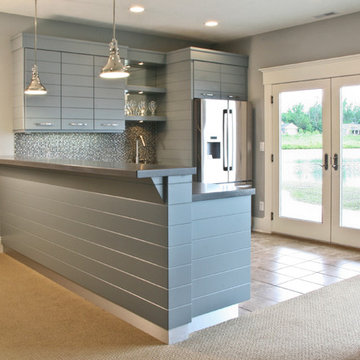
Pine Valley is not your ordinary lake cabin. This craftsman-inspired design offers everything you love about summer vacation within the comfort of a beautiful year-round home. Metal roofing and custom wood trim accent the shake and stone exterior, while a cupola and flower boxes add quaintness to sophistication.
The main level offers an open floor plan, with multiple porches and sitting areas overlooking the water. The master suite is located on the upper level, along with two additional guest rooms. A custom-designed craft room sits just a few steps down from the upstairs study.
Billiards, a bar and kitchenette, a sitting room and game table combine to make the walkout lower level all about entertainment. In keeping with the rest of the home, this floor opens to lake views and outdoor living areas.
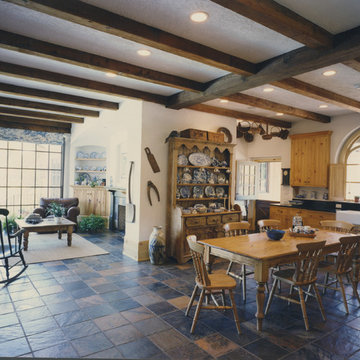
This residence was designed for an English couple who wanted a true Spanish style home. Drawing from the Spanish tradition, it features an imported Spanish tile roof, true stucco on masonry exteriors, limed oak and African slate floors, limestone columns and true plaster walls. Familiar English style details were incorporated with a cherry library and an English kitchen with waxed pine cabinetry.
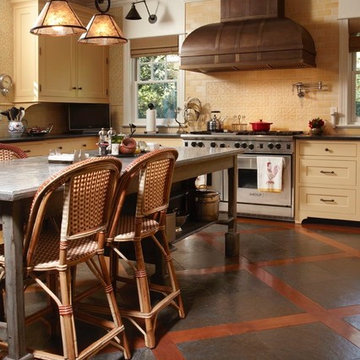
Large elegant u-shaped slate floor eat-in kitchen photo in New York with an undermount sink, shaker cabinets, yellow cabinets, granite countertops, yellow backsplash, ceramic backsplash, stainless steel appliances and an island
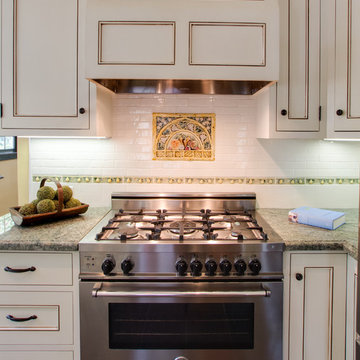
Bertazzoni stove with hand painted Pratt & Larson tile backsplash.
Inspiration for a mid-sized timeless l-shaped slate floor kitchen remodel in Los Angeles with recessed-panel cabinets, white cabinets, granite countertops, white backsplash, ceramic backsplash, stainless steel appliances and a drop-in sink
Inspiration for a mid-sized timeless l-shaped slate floor kitchen remodel in Los Angeles with recessed-panel cabinets, white cabinets, granite countertops, white backsplash, ceramic backsplash, stainless steel appliances and a drop-in sink
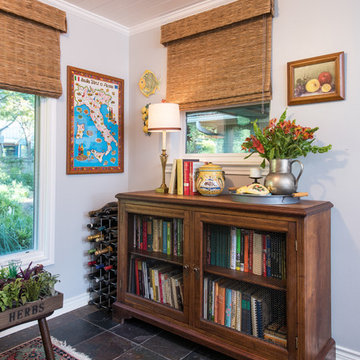
KITCHEN-Seating area. Photos by Michael Hunter.
Example of a mid-sized classic galley slate floor eat-in kitchen design in Dallas with an undermount sink, shaker cabinets, white cabinets, granite countertops, beige backsplash, stone tile backsplash, stainless steel appliances and no island
Example of a mid-sized classic galley slate floor eat-in kitchen design in Dallas with an undermount sink, shaker cabinets, white cabinets, granite countertops, beige backsplash, stone tile backsplash, stainless steel appliances and no island
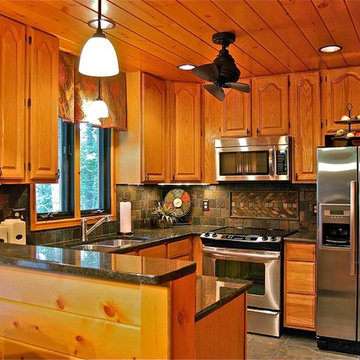
Located in Linville, NC, this client wanted us to bring the outdoors in! To achieve that we used alot of natural materials including slate stone and LOTS of wood! Using the existing cabinetry, we updated the space with wood paneling, slate flooring, backsplash, stainless steel appliances, granite countertops, and of course this cool 360 degrees fan!
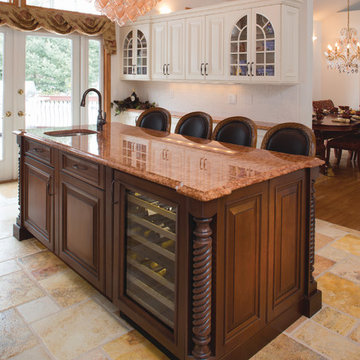
Brand: UltraCraft
Cabinet Style/Finish: Manhattan Wide Maple Beach White w/ Cherry Chestnut Brown Glaze
Photographer: Steven Laschever Photography
Designer: Erica Caserta
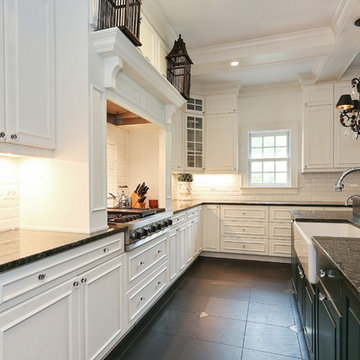
Mid-sized elegant l-shaped slate floor enclosed kitchen photo in Chicago with a farmhouse sink, recessed-panel cabinets, white cabinets, granite countertops, white backsplash, subway tile backsplash, stainless steel appliances and an island
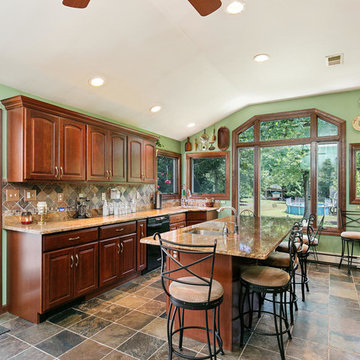
Looking for something more spacious? Come see this 2,916-SF home in Howell located on 3.75 lot that can be subdivided. Great features includes an elegant u-shaped eat-in kitchen with multicolored stone backsplash that runs all the way between the base and upper cabinets, granite counter tops, 7’x 3’ Island with sink, double wall oven, 5-buners counter top stove, side-by-side freezer and refrigerator and slate floor tile that runs into the center hall. The skylight in the main bath above the tub serves as natural light and gives a delicate glow to the polished marble tile surrounding the whirlpool tub and floor. Plus 3-bedroom, large sun filled living room with bay windows feel cozy and comfortable, dining room, and den that leads to a deck and looks into an expansive backyard, at $626,000
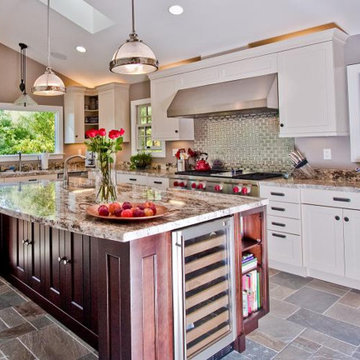
Example of a large classic u-shaped slate floor eat-in kitchen design in San Francisco with an undermount sink, shaker cabinets, white cabinets, granite countertops, metallic backsplash, metal backsplash, stainless steel appliances and an island
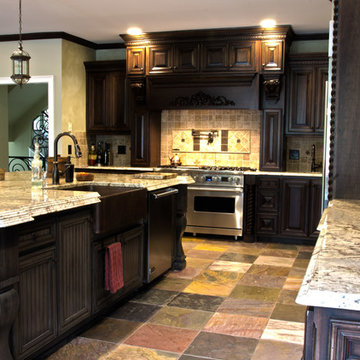
Roswell, GA
Marietta, Ga
Alpharetta, GA
Sandy Springs, GA
Johns Creek, GA
Large elegant single-wall slate floor open concept kitchen photo in Atlanta with an island, a farmhouse sink, raised-panel cabinets, dark wood cabinets, granite countertops, beige backsplash, stone tile backsplash and stainless steel appliances
Large elegant single-wall slate floor open concept kitchen photo in Atlanta with an island, a farmhouse sink, raised-panel cabinets, dark wood cabinets, granite countertops, beige backsplash, stone tile backsplash and stainless steel appliances
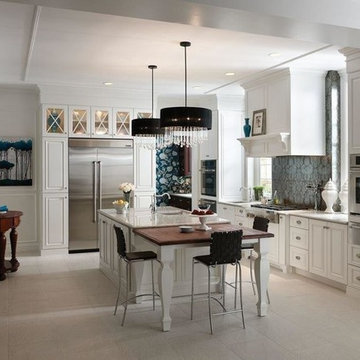
Mid-sized elegant l-shaped slate floor and white floor open concept kitchen photo in Tampa with an undermount sink, recessed-panel cabinets, white cabinets, quartzite countertops, blue backsplash, stainless steel appliances and an island
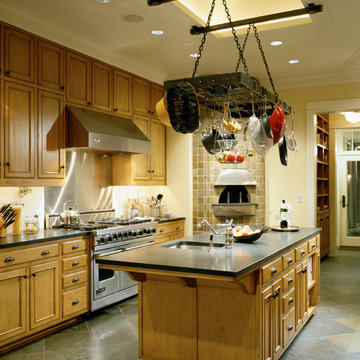
Kitchen with Island and Pizza Oven
Photo by Steve Keating
Elegant slate floor eat-in kitchen photo in Seattle with recessed-panel cabinets, soapstone countertops, ceramic backsplash, stainless steel appliances, an island, an undermount sink, light wood cabinets and beige backsplash
Elegant slate floor eat-in kitchen photo in Seattle with recessed-panel cabinets, soapstone countertops, ceramic backsplash, stainless steel appliances, an island, an undermount sink, light wood cabinets and beige backsplash
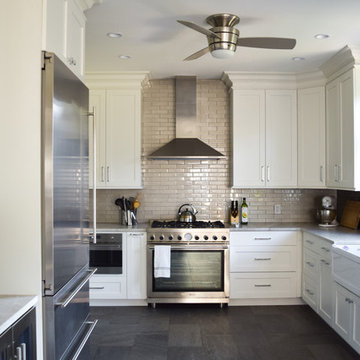
Eat-in kitchen - mid-sized traditional l-shaped slate floor and gray floor eat-in kitchen idea in New York with a farmhouse sink, shaker cabinets, white cabinets, quartzite countertops, gray backsplash, subway tile backsplash, stainless steel appliances and no island
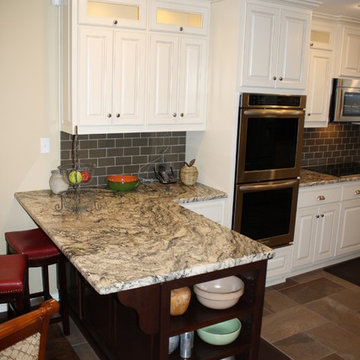
Inspiration for a timeless u-shaped slate floor eat-in kitchen remodel in Other with an undermount sink, raised-panel cabinets, white cabinets, granite countertops, gray backsplash, glass tile backsplash and stainless steel appliances
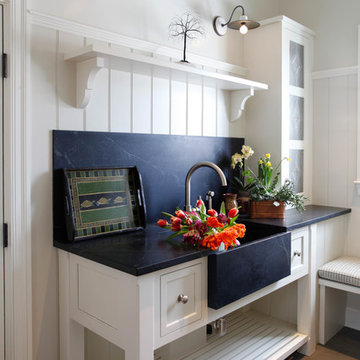
The potting sink, in the mudroom -- a farm sink made of soapstone, a storage cabinet with tin panels and lots of flowers make this space so charming.
Photo by Mary Ellen Hendricks
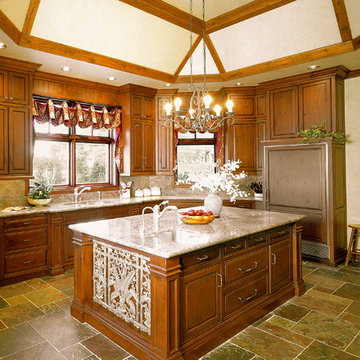
I designed this new custom kitchen contrasting the darker wood cabinets with the lighter sand finish walls and granite counter tops. We incorporated a heated floor to warm up the indian multi color slate floors. I found 2 fabulous antique iron panels I incorporated into the lard center island. The 1/2 timbering on the ceiling draws your eye down to the rest of the room. We used simple valance window treatments to not hinder the fabulous view.
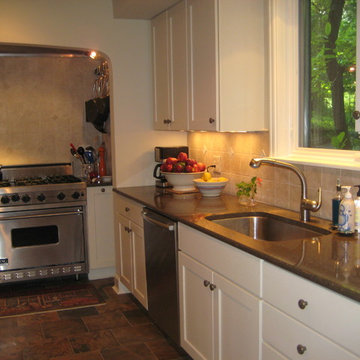
Example of a small classic galley slate floor enclosed kitchen design in Cincinnati with an undermount sink, shaker cabinets, white cabinets, quartz countertops, beige backsplash, stone tile backsplash, stainless steel appliances and no island
Traditional Slate Floor Kitchen Ideas
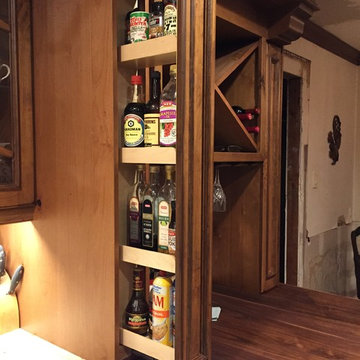
This photo features a 6" wide x 42" tall pullout wall pantry unit. The depth is 12".
Inspiration for a mid-sized timeless l-shaped slate floor eat-in kitchen remodel in Houston with a farmhouse sink, raised-panel cabinets, limestone countertops, beige backsplash, stone tile backsplash, paneled appliances, a peninsula and dark wood cabinets
Inspiration for a mid-sized timeless l-shaped slate floor eat-in kitchen remodel in Houston with a farmhouse sink, raised-panel cabinets, limestone countertops, beige backsplash, stone tile backsplash, paneled appliances, a peninsula and dark wood cabinets
5





