Traditional Slate Floor Kitchen Ideas
Refine by:
Budget
Sort by:Popular Today
101 - 120 of 1,820 photos
Item 1 of 3
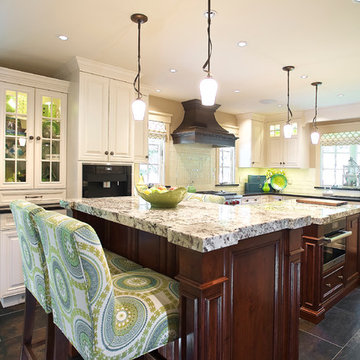
J Ferrara
Eat-in kitchen - large traditional u-shaped slate floor and brown floor eat-in kitchen idea in Las Vegas with white cabinets, two islands, an undermount sink, beaded inset cabinets, quartzite countertops, white backsplash, glass tile backsplash and stainless steel appliances
Eat-in kitchen - large traditional u-shaped slate floor and brown floor eat-in kitchen idea in Las Vegas with white cabinets, two islands, an undermount sink, beaded inset cabinets, quartzite countertops, white backsplash, glass tile backsplash and stainless steel appliances
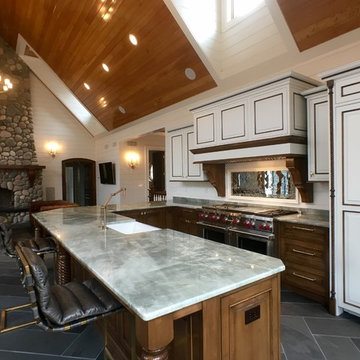
LOWELL CUSTOM HOMES http://lowellcustomhomes.com - Great Room designed for entertaining the team! Open plan includes kitchen, dining and lounge seating in front of fireplace with views to the platform tennis courts Plato Woodwork, Inc. Cabinets from Geneva Cabinet Company, Kohler Whitehaven sink, Kohler Carbon Articulating faucet,
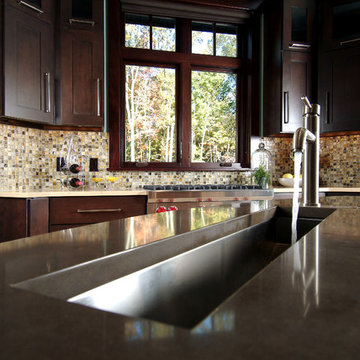
A unique combination of traditional design and an unpretentious, family-friendly floor plan, the Pemberley draws inspiration from European traditions as well as the American landscape. Picturesque rooflines of varying peaks and angles are echoed in the peaked living room with its large fireplace. The main floor includes a family room, large kitchen, dining room, den and master bedroom as well as an inviting screen porch with a built-in range. The upper level features three additional bedrooms, while the lower includes an exercise room, additional family room, sitting room, den, guest bedroom and trophy room.
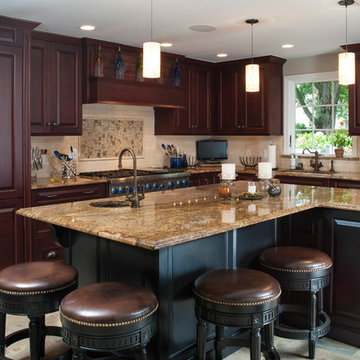
Inspiration for a mid-sized timeless l-shaped gray floor and slate floor eat-in kitchen remodel in New York with an undermount sink, raised-panel cabinets, dark wood cabinets, granite countertops, beige backsplash, mosaic tile backsplash, stainless steel appliances and an island
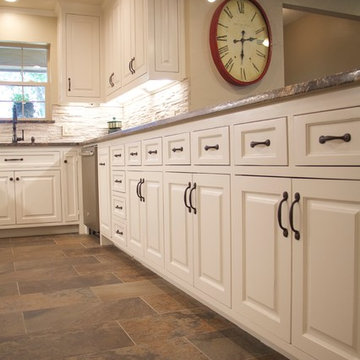
Mid-sized elegant galley slate floor and multicolored floor eat-in kitchen photo in Dallas with an undermount sink, raised-panel cabinets, white cabinets, granite countertops, beige backsplash, glass tile backsplash, stainless steel appliances and a peninsula
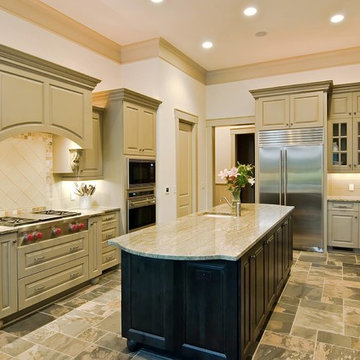
Example of a mid-sized classic u-shaped slate floor enclosed kitchen design in San Diego with a farmhouse sink, raised-panel cabinets, green cabinets, marble countertops, white backsplash, porcelain backsplash, stainless steel appliances and an island
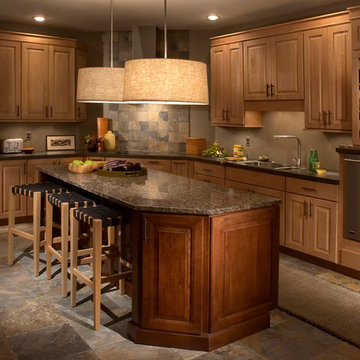
6 square cabinets combine to make a comfortable, relaxed kitchen
Example of a mid-sized classic l-shaped slate floor kitchen design in Seattle with a double-bowl sink, raised-panel cabinets, light wood cabinets, granite countertops, multicolored backsplash, stone tile backsplash, stainless steel appliances and an island
Example of a mid-sized classic l-shaped slate floor kitchen design in Seattle with a double-bowl sink, raised-panel cabinets, light wood cabinets, granite countertops, multicolored backsplash, stone tile backsplash, stainless steel appliances and an island
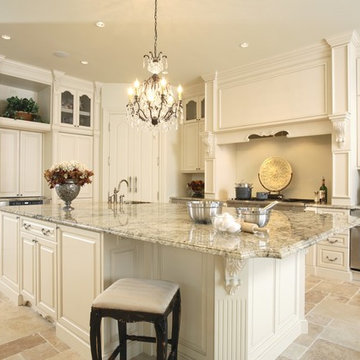
Eat-in kitchen - large traditional l-shaped slate floor and beige floor eat-in kitchen idea in Miami with raised-panel cabinets, white cabinets, quartz countertops, stainless steel appliances, an island and an undermount sink
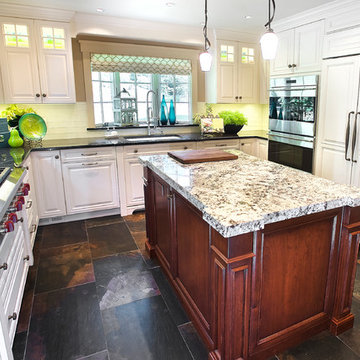
J Ferrara
Large elegant u-shaped slate floor and brown floor eat-in kitchen photo in Las Vegas with two islands, an undermount sink, beaded inset cabinets, white cabinets, quartzite countertops, white backsplash, glass tile backsplash and stainless steel appliances
Large elegant u-shaped slate floor and brown floor eat-in kitchen photo in Las Vegas with two islands, an undermount sink, beaded inset cabinets, white cabinets, quartzite countertops, white backsplash, glass tile backsplash and stainless steel appliances
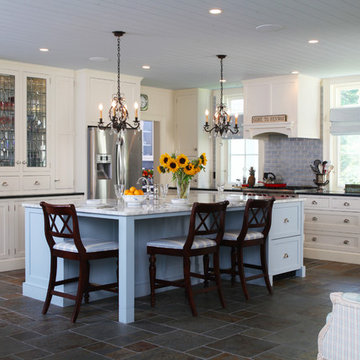
Photo Credit to Randy O'Rourke
Open concept kitchen - large traditional l-shaped slate floor open concept kitchen idea in Boston with an undermount sink, recessed-panel cabinets, white cabinets, granite countertops, blue backsplash, subway tile backsplash, stainless steel appliances and an island
Open concept kitchen - large traditional l-shaped slate floor open concept kitchen idea in Boston with an undermount sink, recessed-panel cabinets, white cabinets, granite countertops, blue backsplash, subway tile backsplash, stainless steel appliances and an island
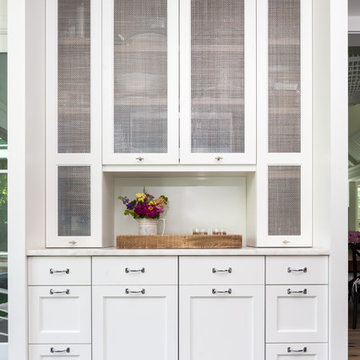
home designed by Konstant Architecture
http://konstantarchitecture.com/
Photo Credit: Kathleen Virginia Photography
kathleenvirginia.com
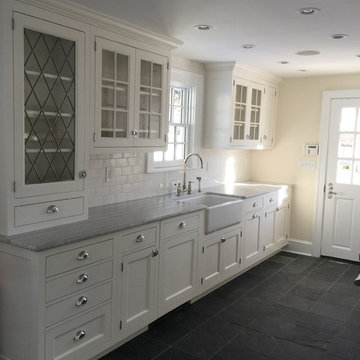
Open concept kitchen - mid-sized traditional galley slate floor and gray floor open concept kitchen idea in New York with a farmhouse sink, shaker cabinets, white cabinets, quartzite countertops, white backsplash, subway tile backsplash, stainless steel appliances and no island
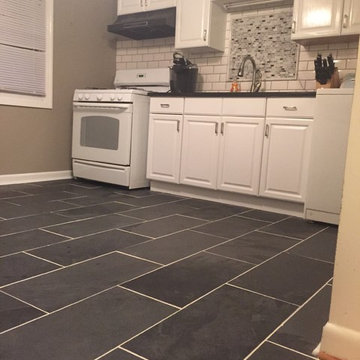
Inspiration for a small timeless galley slate floor enclosed kitchen remodel in Baltimore with an undermount sink, recessed-panel cabinets, white cabinets, granite countertops, white backsplash, ceramic backsplash, white appliances and no island
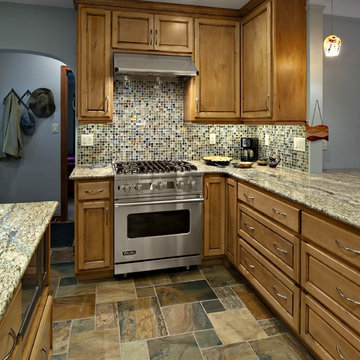
Ehlen Creative Communications: Mark Ehlen
Inspiration for a mid-sized timeless u-shaped slate floor eat-in kitchen remodel in Minneapolis with a double-bowl sink, recessed-panel cabinets, medium tone wood cabinets, granite countertops, multicolored backsplash, glass tile backsplash, stainless steel appliances and an island
Inspiration for a mid-sized timeless u-shaped slate floor eat-in kitchen remodel in Minneapolis with a double-bowl sink, recessed-panel cabinets, medium tone wood cabinets, granite countertops, multicolored backsplash, glass tile backsplash, stainless steel appliances and an island
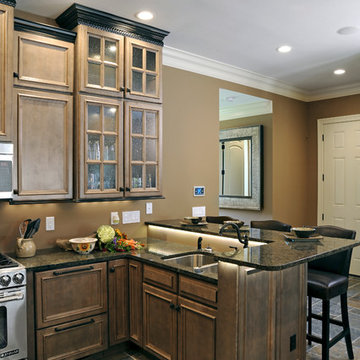
Example of a small classic l-shaped slate floor open concept kitchen design in Cincinnati with beaded inset cabinets, brown cabinets, granite countertops, paneled appliances and a peninsula
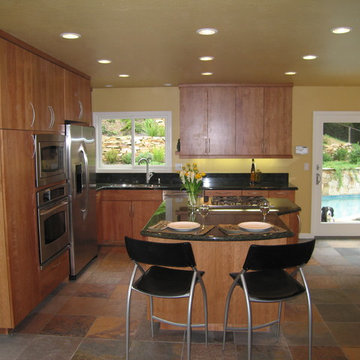
Natural Cherry Cabinets with Slate Tile Floor and Green Granite.
Example of a mid-sized classic l-shaped slate floor eat-in kitchen design in San Francisco with an undermount sink, flat-panel cabinets, light wood cabinets, granite countertops, stainless steel appliances and an island
Example of a mid-sized classic l-shaped slate floor eat-in kitchen design in San Francisco with an undermount sink, flat-panel cabinets, light wood cabinets, granite countertops, stainless steel appliances and an island
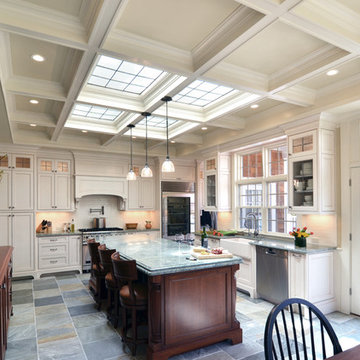
The project involved renovating the Kitchen, the only room untouched by a prior remodel of the home. The Clients asked us to impart the space with a classical, traditional flare, and to fill it with natural light. They also asked us to make it warm and welcoming, and light in color but not stark.
To accomplish the Clients’ goals we designed cabinets with simple but elegant detailing in a combination of off-white glazing and natural dark stain; a coffered ceiling with leaded glass panels over the island which allow the kitchen to be bathed in natural light from skylights above; and a rich fusion of natural slate flooring and granite and wood countertops. To break the formality of the strict “kitchen” formula, we also introduced a free-standing, custom-made bar cabinet to separate the Kitchen and Sitting Room, and a hutch cabinet which opens up into a desk.
photos- Jonathan Katz
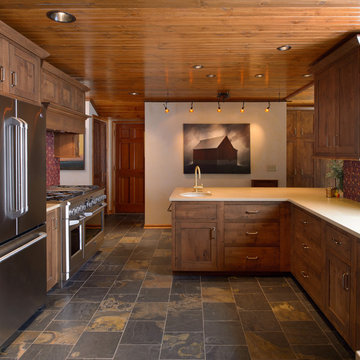
Matt Kocourek
Elegant slate floor kitchen photo in Kansas City with stainless steel appliances and a peninsula
Elegant slate floor kitchen photo in Kansas City with stainless steel appliances and a peninsula
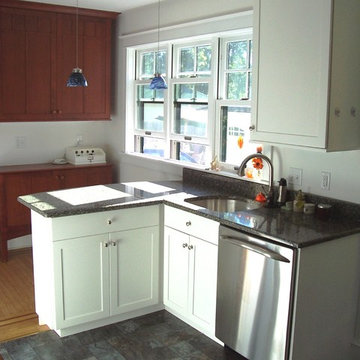
Plain & Fancy cabinetry. The customer actually added more windows to the kitchen!
Enclosed kitchen - small traditional l-shaped slate floor enclosed kitchen idea in Philadelphia with an undermount sink, shaker cabinets, white cabinets, quartz countertops, gray backsplash, stainless steel appliances and a peninsula
Enclosed kitchen - small traditional l-shaped slate floor enclosed kitchen idea in Philadelphia with an undermount sink, shaker cabinets, white cabinets, quartz countertops, gray backsplash, stainless steel appliances and a peninsula
Traditional Slate Floor Kitchen Ideas
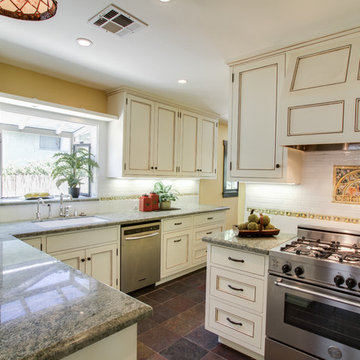
Open air kitchen.
Kitchen - mid-sized traditional l-shaped slate floor kitchen idea in Los Angeles with a peninsula, recessed-panel cabinets, granite countertops, white backsplash, ceramic backsplash, stainless steel appliances and a drop-in sink
Kitchen - mid-sized traditional l-shaped slate floor kitchen idea in Los Angeles with a peninsula, recessed-panel cabinets, granite countertops, white backsplash, ceramic backsplash, stainless steel appliances and a drop-in sink
6





