Traditional Slate Floor Kitchen Ideas
Sort by:Popular Today
61 - 80 of 1,820 photos
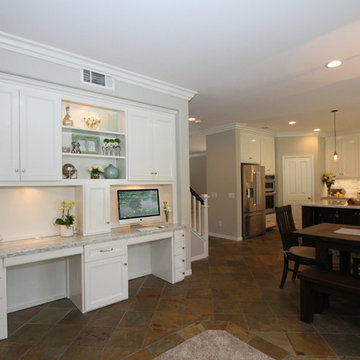
For this kitchen remodel we used custom maple cabinets in a swiss coffee finish with a coordinating dark maple island with beautiful custom finished end panels and posts. The countertops are Cambria Summerhill quartz and the backsplash is a combination of honed and polished Carrara marble. We designed a terrific custom built-in desk with 2 work stations.
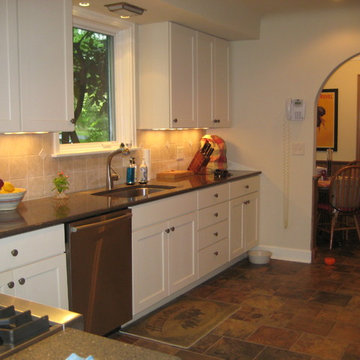
Enclosed kitchen - small traditional galley slate floor enclosed kitchen idea in Cincinnati with an undermount sink, shaker cabinets, white cabinets, quartz countertops, beige backsplash, stone tile backsplash, stainless steel appliances and no island
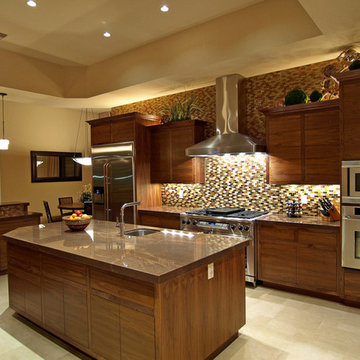
Example of a large classic u-shaped slate floor eat-in kitchen design in Las Vegas with a double-bowl sink, flat-panel cabinets, medium tone wood cabinets, granite countertops, multicolored backsplash, stone tile backsplash, stainless steel appliances and an island
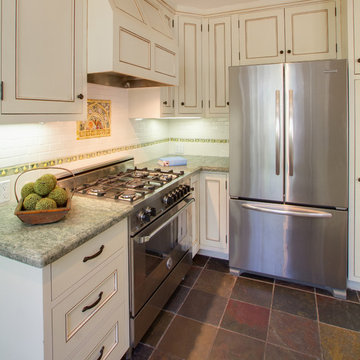
Slate kitchen floor.
Example of a mid-sized classic l-shaped slate floor kitchen design in Los Angeles with a peninsula, recessed-panel cabinets, white cabinets, granite countertops, ceramic backsplash, stainless steel appliances and a drop-in sink
Example of a mid-sized classic l-shaped slate floor kitchen design in Los Angeles with a peninsula, recessed-panel cabinets, white cabinets, granite countertops, ceramic backsplash, stainless steel appliances and a drop-in sink
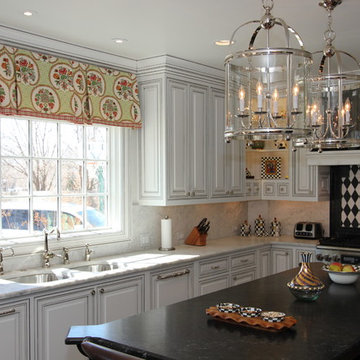
A beautiful kitchen remodel in Amarillo featuring white cabinetry on the main walls and a dark wood island with curved edges. Oversized metal and glass lanterns hang over the island to enhance the natural light and recessed lighting overhead.
The focal point of the kitchen is this custom designed zinc vent hood above the striking harlequin tile patterned backsplash. Other notable items include a Turbo Chef double oven, corner cabinets with open shelving, and a coordinating butler's pantry located adjacent to the main kitchen.
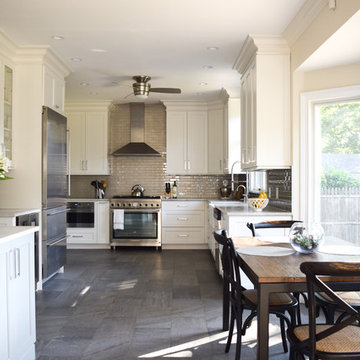
Example of a mid-sized classic l-shaped slate floor and gray floor eat-in kitchen design in New York with a farmhouse sink, shaker cabinets, white cabinets, quartzite countertops, gray backsplash, subway tile backsplash, stainless steel appliances and no island
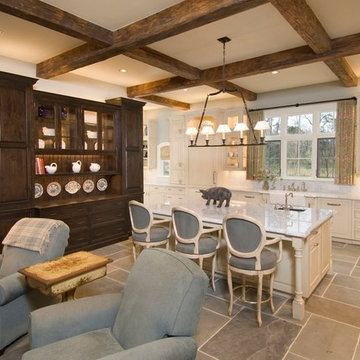
Example of a large classic u-shaped slate floor open concept kitchen design in Houston with a farmhouse sink, raised-panel cabinets, white cabinets, white backsplash, mosaic tile backsplash, paneled appliances and an island
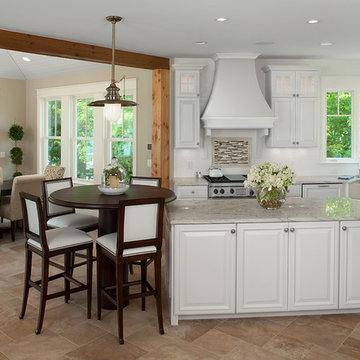
The Highfield is a luxurious waterfront design, with all the quaintness of a gabled, shingle-style home. The exterior combines shakes and stone, resulting in a warm, authentic aesthetic. The home is positioned around three wings, each ending in a set of balconies, which take full advantage of lake views. The main floor features an expansive master bedroom with a private deck, dual walk-in closets, and full bath. The wide-open living, kitchen, and dining spaces make the home ideal for entertaining, especially in conjunction with the lower level’s billiards, bar, family, and guest rooms. A two-bedroom guest apartment over the garage completes this year-round vacation residence.
The main floor features an expansive master bedroom with a private deck, dual walk-in closets, and full bath. The wide-open living, kitchen, and dining spaces make the home ideal for entertaining, especially in conjunction with the lower level’s billiards, bar, family, and guest rooms. A two-bedroom guest apartment over the garage completes this year-round vacation residence.
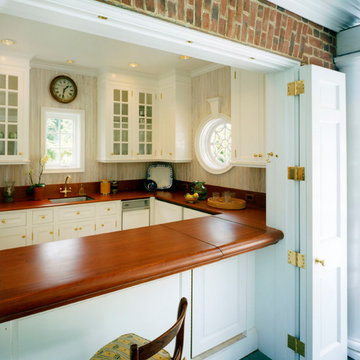
Charles Hilton Architects
Inspiration for a timeless u-shaped slate floor enclosed kitchen remodel in New York with a drop-in sink, raised-panel cabinets, white cabinets and wood countertops
Inspiration for a timeless u-shaped slate floor enclosed kitchen remodel in New York with a drop-in sink, raised-panel cabinets, white cabinets and wood countertops
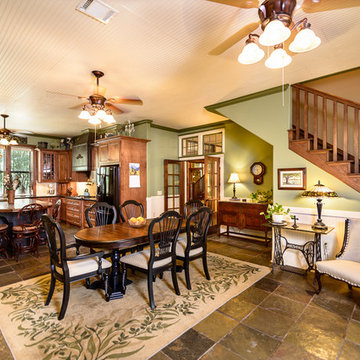
Robert Brayton, CPP
Inspiration for a huge timeless u-shaped slate floor eat-in kitchen remodel in Houston with shaker cabinets, medium tone wood cabinets, granite countertops, an island, black appliances, white backsplash and a double-bowl sink
Inspiration for a huge timeless u-shaped slate floor eat-in kitchen remodel in Houston with shaker cabinets, medium tone wood cabinets, granite countertops, an island, black appliances, white backsplash and a double-bowl sink
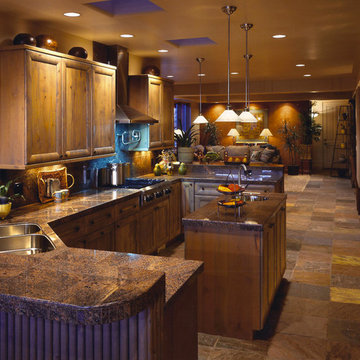
Inspiration for a large timeless u-shaped slate floor eat-in kitchen remodel in Las Vegas with an island, a double-bowl sink, recessed-panel cabinets, medium tone wood cabinets, granite countertops, black backsplash, stone tile backsplash and stainless steel appliances
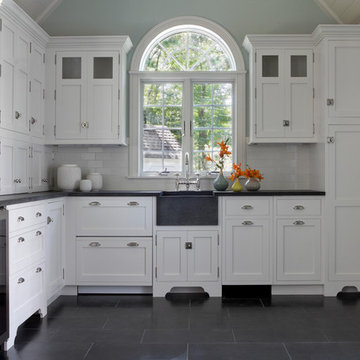
Somerby Jones 2013,
"Prep Kitchen" extension of main kitchen, integrated 2 drawer Sub Zero refrigeration with matching wood panels, soapstone prep sink, decorative toe-kicks
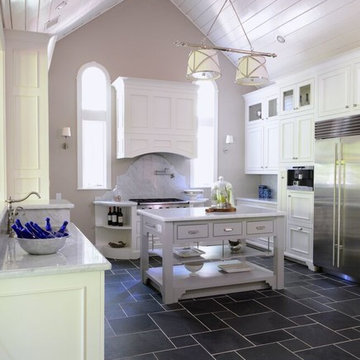
Large elegant galley slate floor kitchen pantry photo in Houston with a drop-in sink, raised-panel cabinets, white cabinets, marble countertops, gray backsplash, stainless steel appliances and an island
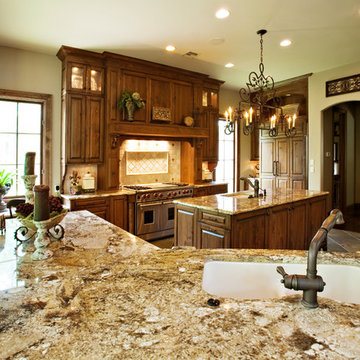
Kitchen designed by Kitchen & Bath Cottage (www.kbcottage.com) and furnished with Wood-Mode pine cabinetry, Wolf & Sub-Zero appliances, Miele appliances, tile floors, paneled island, Granite countertops
Photography by Mary Ann Elston
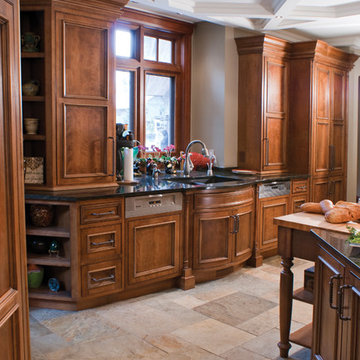
Inspiration for a mid-sized timeless galley slate floor enclosed kitchen remodel in Detroit with a double-bowl sink, black backsplash, stone slab backsplash, paneled appliances, beaded inset cabinets and dark wood cabinets
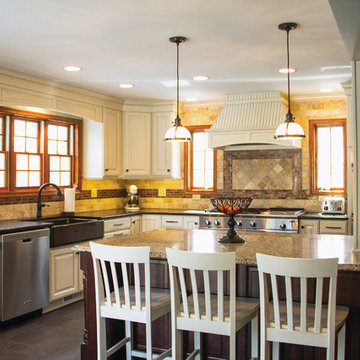
The dream kitchen! A full addition to the house was in order for this new spacious kitchen with a faux tile slate floor, new Wellborn 2 tone traditional cabinets, and mixed stone tops of granite and quartz.
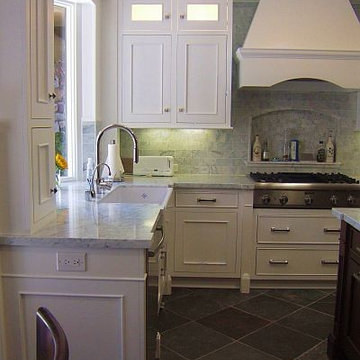
Large elegant u-shaped slate floor open concept kitchen photo in Los Angeles with a farmhouse sink, flat-panel cabinets, white cabinets, marble countertops, subway tile backsplash, stainless steel appliances and an island

Example of a large classic u-shaped slate floor and multicolored floor enclosed kitchen design in Seattle with an undermount sink, flat-panel cabinets, medium tone wood cabinets, granite countertops, multicolored backsplash, stone slab backsplash, stainless steel appliances, no island and multicolored countertops
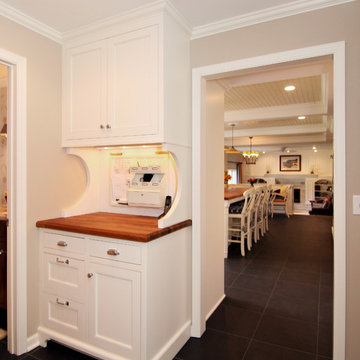
Designed by Krista Schwartz, Indicia
Photo by Brandon Rowell
Kitchen - traditional slate floor kitchen idea in Minneapolis with recessed-panel cabinets, white cabinets and wood countertops
Kitchen - traditional slate floor kitchen idea in Minneapolis with recessed-panel cabinets, white cabinets and wood countertops
Traditional Slate Floor Kitchen Ideas
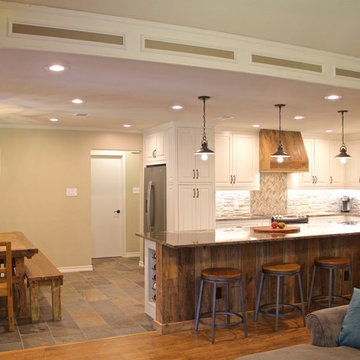
Inspiration for a mid-sized timeless galley slate floor and multicolored floor eat-in kitchen remodel in Dallas with an undermount sink, raised-panel cabinets, white cabinets, granite countertops, beige backsplash, glass tile backsplash, stainless steel appliances and a peninsula
4





