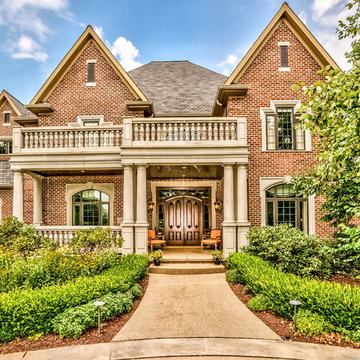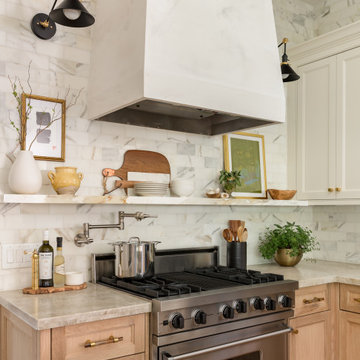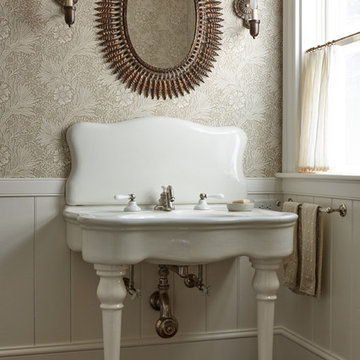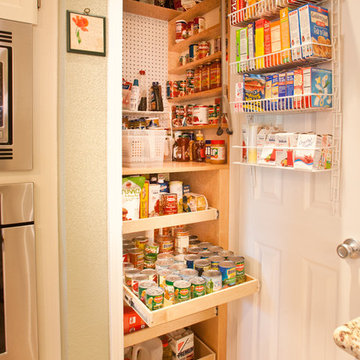Traditional Home Design Ideas
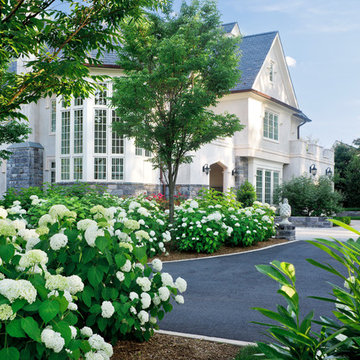
The Entry and Parking Courtyard : The approach to the front of the house leads up the driveway into a spacious cobbled courtyard framed by a series of stone walls , which in turn are surrounded by plantings. The stone walls also allow the formation of a secondary room for entry into the garages. The walls extend the architecture of the house into the garden allowing the house to be grounded to the site and connect to the greater landscape.
Photo credit: ROGER FOLEY
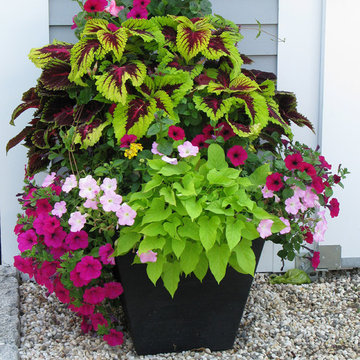
A crescent garden container filled with coleus, petunias, new guinea impatiens, mandevilla, and potato vine.
Inspiration for a traditional partial sun front yard landscaping in New York for summer.
Inspiration for a traditional partial sun front yard landscaping in New York for summer.
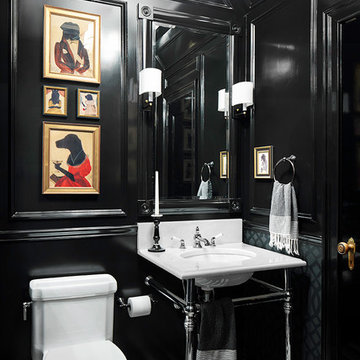
Donna Dotan Photography
Elegant mosaic tile floor powder room photo in New York with a console sink, a one-piece toilet and black walls
Elegant mosaic tile floor powder room photo in New York with a console sink, a one-piece toilet and black walls
Find the right local pro for your project
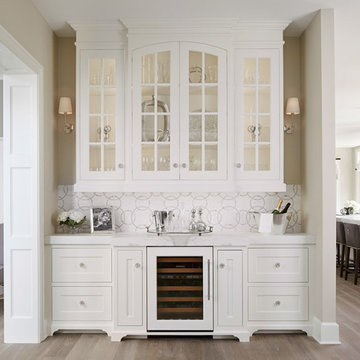
Example of a classic medium tone wood floor home bar design in Chicago with no sink, glass-front cabinets, white cabinets, multicolored backsplash and white countertops
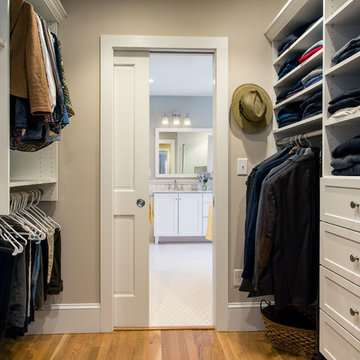
Pocket doors on both sides of the walk through closet provide access from the master bedroom to the master bath!
Inspiration for a large timeless walk-in closet remodel in Boston
Inspiration for a large timeless walk-in closet remodel in Boston

Photography by Laura Hull.
Kitchen - small traditional galley dark wood floor kitchen idea in Los Angeles with a farmhouse sink, recessed-panel cabinets, brown cabinets, white backsplash, subway tile backsplash and no island
Kitchen - small traditional galley dark wood floor kitchen idea in Los Angeles with a farmhouse sink, recessed-panel cabinets, brown cabinets, white backsplash, subway tile backsplash and no island
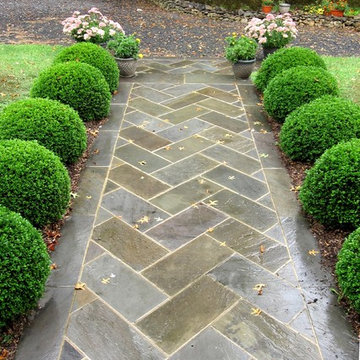
Flagstone Front Walkway in Herringbone Pattern
Inspiration for a small traditional partial sun front yard stone landscaping in DC Metro.
Inspiration for a small traditional partial sun front yard stone landscaping in DC Metro.

Sponsored
Columbus, OH
Free consultation for landscape design!
Peabody Landscape Group
Franklin County's Reliable Landscape Design & Contracting

Powder room under the stairwell (IMOTO Photo)
Inspiration for a small timeless medium tone wood floor and brown floor powder room remodel with green walls, a wall-mount sink and a two-piece toilet
Inspiration for a small timeless medium tone wood floor and brown floor powder room remodel with green walls, a wall-mount sink and a two-piece toilet
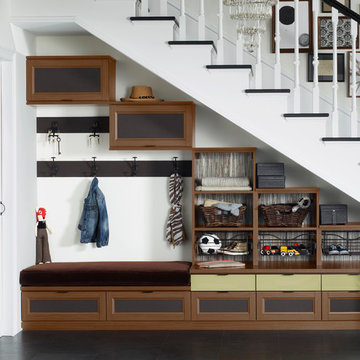
Utilizing under-the-stairs space, this integrated system allows the whole family to stay organized elegantly.
• Lago® Siena finish sets the tone for a traditional aesthetic.
• Lago® Siena 5-piece door and drawer fronts with mink leather inserts contribute to the warm, traditional feel.
• Aluminum frames with high-gloss Olive back-painted glass fronts provide concealed storage.
• Leather mink cleat with cleat mount accessories adds texture and offers a place to hang coats.
• Oil-rubbed bronzed pull-out baskets offer flexible storage for winter gear and sporting equipment.
• Ecoresin Thatch backer is used as a unique back panel option.
• Tiered custom height accommodates sloped ceiling.
• Finger pulls and top cap shelf details add to the design aesthetic.

Island size5’x3’
Mid-sized elegant u-shaped ceramic tile eat-in kitchen photo in Tampa with a double-bowl sink, shaker cabinets, white cabinets, granite countertops, green backsplash, matchstick tile backsplash, stainless steel appliances and an island
Mid-sized elegant u-shaped ceramic tile eat-in kitchen photo in Tampa with a double-bowl sink, shaker cabinets, white cabinets, granite countertops, green backsplash, matchstick tile backsplash, stainless steel appliances and an island

Mid-sized elegant medium tone wood floor and brown floor home office library photo in New York with gray walls and no fireplace
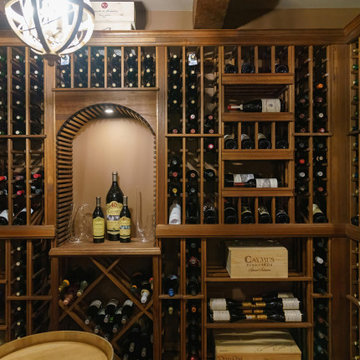
Sponsored
Columbus, OH
Dave Fox Design Build Remodelers
Columbus Area's Luxury Design Build Firm | 17x Best of Houzz Winner!
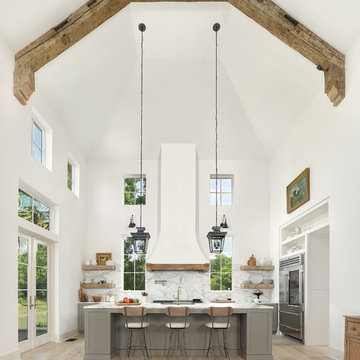
Vaulted ceiling and reclaimed beams elevate this Kitchen from ordinary to extraordinary.
Holger Obenaus Photography
Elegant l-shaped light wood floor and beige floor kitchen photo in Charleston with shaker cabinets, gray cabinets, white backsplash, stone slab backsplash, stainless steel appliances, an island and white countertops
Elegant l-shaped light wood floor and beige floor kitchen photo in Charleston with shaker cabinets, gray cabinets, white backsplash, stone slab backsplash, stainless steel appliances, an island and white countertops
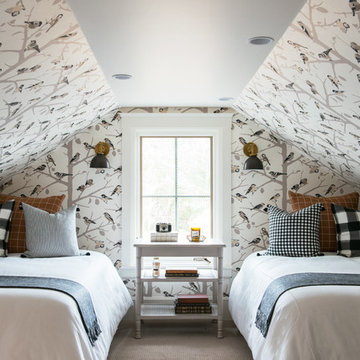
Inspiration for a small timeless guest bedroom remodel in Portland with multicolored walls and no fireplace
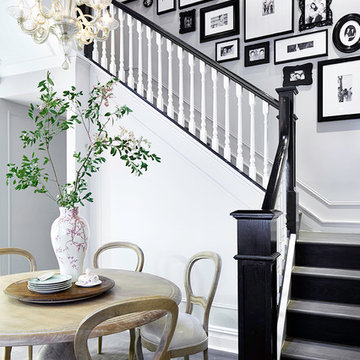
Donna Dotan Photography
Inspiration for a timeless wooden l-shaped staircase remodel in New York with wooden risers
Inspiration for a timeless wooden l-shaped staircase remodel in New York with wooden risers
Traditional Home Design Ideas
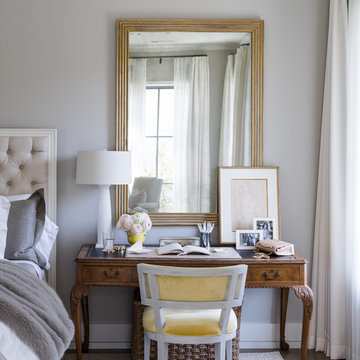
Mid-sized elegant master dark wood floor and brown floor bedroom photo in Dallas with gray walls and no fireplace

Custom laundry room with side by side washer and dryer and custom shelving. Bottom slide out drawer keeps litter box hidden from sight and an exhaust fan that gets rid of the smell!
136

























