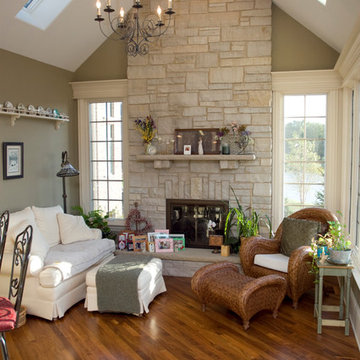Traditional Home Design Ideas
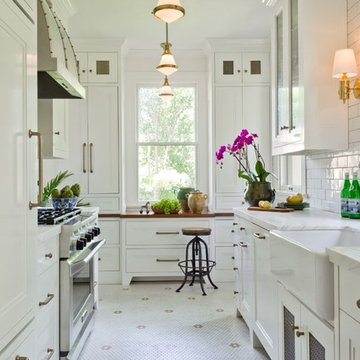
This Award-winning kitchen proves vintage doesn't have to look old and tired. This previously dark kitchen was updated with white, gold, and wood in the historic district of Monte Vista. The challenge is making a new kitchen look and feel like it belongs in a charming older home. The highlight and starting point is the original hex tile flooring in white and gold. It was in excellent condition and merely needed a good cleaning. The addition of white calacatta marble, white subway tile, walnut wood counters, brass and gold accents keep the charm intact. Cabinet panels mimic original door panels found in other areas of the home. Custom coffee storage is a modern bonus! 30" Sub-Zero Refrig, Rohl sink.

Kath & Keith Photography
Example of a mid-sized classic u-shaped dark wood floor enclosed kitchen design in Boston with an undermount sink, shaker cabinets, stainless steel appliances, an island, white cabinets, granite countertops, beige backsplash and porcelain backsplash
Example of a mid-sized classic u-shaped dark wood floor enclosed kitchen design in Boston with an undermount sink, shaker cabinets, stainless steel appliances, an island, white cabinets, granite countertops, beige backsplash and porcelain backsplash
Find the right local pro for your project
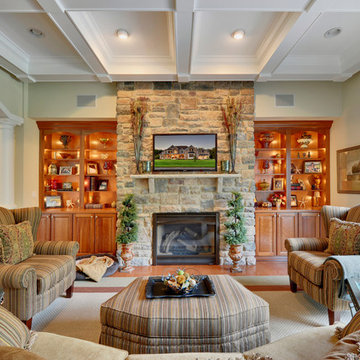
Inspiration for a timeless living room remodel in Philadelphia with beige walls, a standard fireplace and a stone fireplace

stephen allen photography
Corner shower - huge traditional master mosaic tile mosaic tile floor corner shower idea in Miami with an undermount sink, recessed-panel cabinets, medium tone wood cabinets and marble countertops
Corner shower - huge traditional master mosaic tile mosaic tile floor corner shower idea in Miami with an undermount sink, recessed-panel cabinets, medium tone wood cabinets and marble countertops
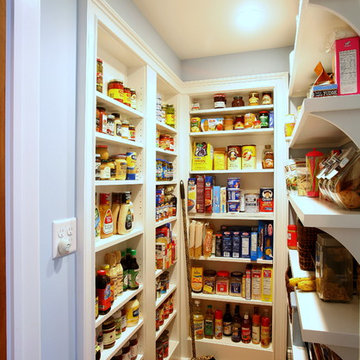
Kitchen, Great room, Dining room Remodel
Photo: Roe Osborn
Example of a mid-sized classic u-shaped medium tone wood floor kitchen pantry design with open cabinets and white cabinets
Example of a mid-sized classic u-shaped medium tone wood floor kitchen pantry design with open cabinets and white cabinets

Tom Crane Photography
Elegant dark wood floor hallway photo in Philadelphia with white walls
Elegant dark wood floor hallway photo in Philadelphia with white walls
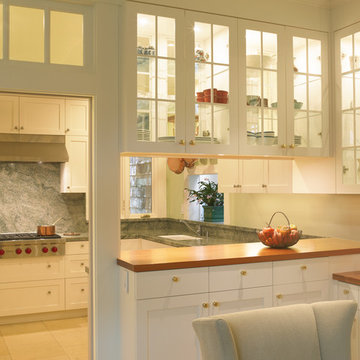
Photographer: John Sutton
Example of a classic enclosed kitchen design in San Francisco with glass-front cabinets, white cabinets, gray backsplash, stone slab backsplash, granite countertops and an undermount sink
Example of a classic enclosed kitchen design in San Francisco with glass-front cabinets, white cabinets, gray backsplash, stone slab backsplash, granite countertops and an undermount sink
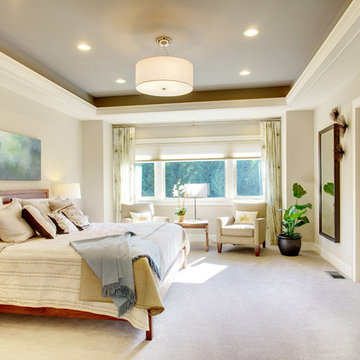
Inspiration for a mid-sized timeless master carpeted and white floor bedroom remodel in Atlanta with beige walls and no fireplace
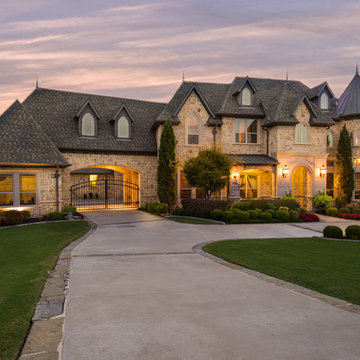
Traditional beige three-story stone house exterior idea in Dallas with a hip roof and a shingle roof
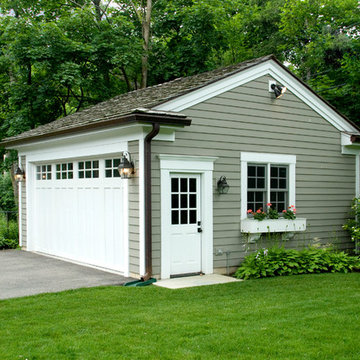
Example of a mid-sized classic detached one-car garage design in Chicago
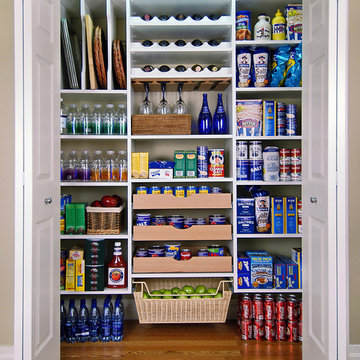
Pantry closet ideas from ClosetPlace
Large elegant single-wall vinyl floor enclosed kitchen photo in Portland Maine with open cabinets, white cabinets and laminate countertops
Large elegant single-wall vinyl floor enclosed kitchen photo in Portland Maine with open cabinets, white cabinets and laminate countertops

Example of a small classic wallpaper powder room design in Portland Maine with green walls, a pedestal sink and marble countertops
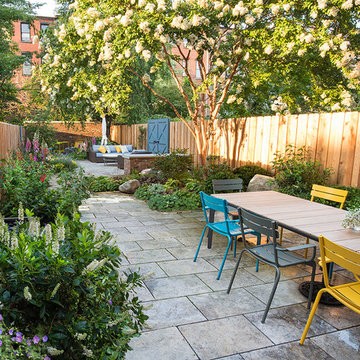
Brooklyn Garden Design © Todd Haiman Landscape Design
Inspiration for a mid-sized timeless backyard concrete paver patio remodel in New York with no cover
Inspiration for a mid-sized timeless backyard concrete paver patio remodel in New York with no cover

Traditional master bathroom remodel featuring a custom wooden vanity with single basin and makeup counter, high-end bronze plumbing fixtures, a porcelain, marble and glass custom walk-in shower, custom master closet with reclaimed wood barn door. photo by Exceptional Frames.

Lori Hamilton
Seated home bar - large traditional u-shaped dark wood floor and brown floor seated home bar idea in Tampa with raised-panel cabinets, dark wood cabinets, an undermount sink, marble countertops and white countertops
Seated home bar - large traditional u-shaped dark wood floor and brown floor seated home bar idea in Tampa with raised-panel cabinets, dark wood cabinets, an undermount sink, marble countertops and white countertops

Our clients were relocating from the upper peninsula to the lower peninsula and wanted to design a retirement home on their Lake Michigan property. The topography of their lot allowed for a walk out basement which is practically unheard of with how close they are to the water. Their view is fantastic, and the goal was of course to take advantage of the view from all three levels. The positioning of the windows on the main and upper levels is such that you feel as if you are on a boat, water as far as the eye can see. They were striving for a Hamptons / Coastal, casual, architectural style. The finished product is just over 6,200 square feet and includes 2 master suites, 2 guest bedrooms, 5 bathrooms, sunroom, home bar, home gym, dedicated seasonal gear / equipment storage, table tennis game room, sauna, and bonus room above the attached garage. All the exterior finishes are low maintenance, vinyl, and composite materials to withstand the blowing sands from the Lake Michigan shoreline.
Traditional Home Design Ideas
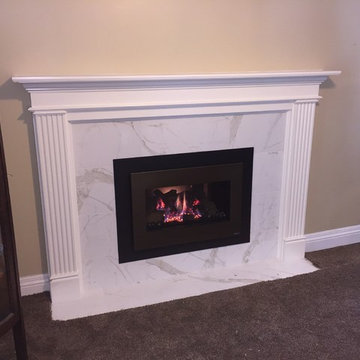
Living room - mid-sized traditional formal and enclosed carpeted and brown floor living room idea in Salt Lake City with beige walls, a standard fireplace, a stone fireplace and no tv

Cesar Rubio Photography
Example of a classic l-shaped light wood floor utility room design in San Francisco with white cabinets, granite countertops, a side-by-side washer/dryer, multicolored walls, black countertops and recessed-panel cabinets
Example of a classic l-shaped light wood floor utility room design in San Francisco with white cabinets, granite countertops, a side-by-side washer/dryer, multicolored walls, black countertops and recessed-panel cabinets
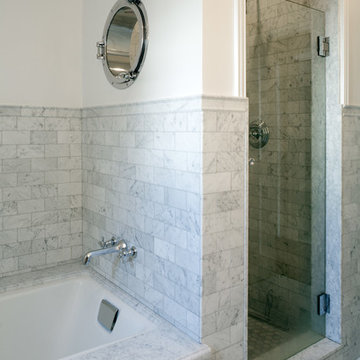
The bathroom was reworked to include a separate shower and tub. A porthole window was installed in the shower for natural light.
Photo by Lee Manning Photography
140

























