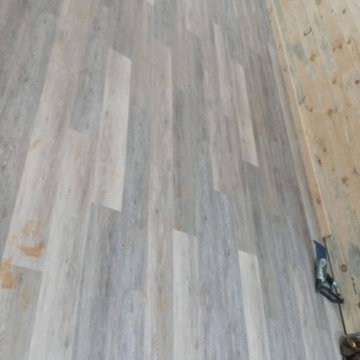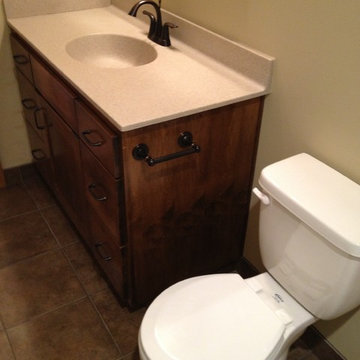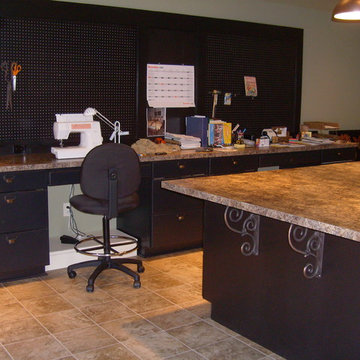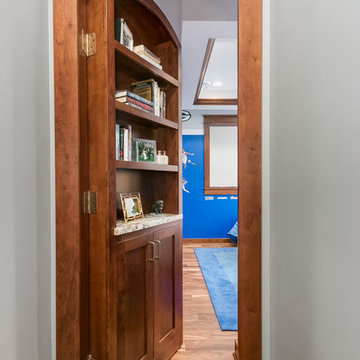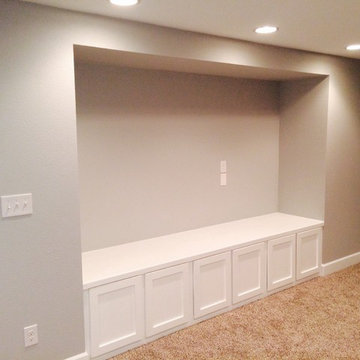Traditional Basement Ideas
Refine by:
Budget
Sort by:Popular Today
621 - 640 of 28,343 photos
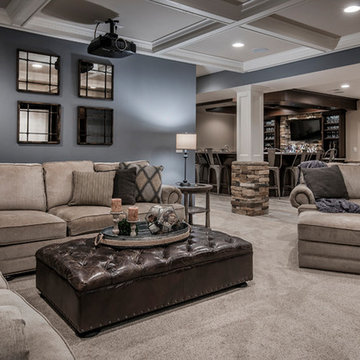
Buckeye Basements, Inc., Delaware, Ohio, 2017 Regional CotY Award Winner, Basement Over $100,000
Elegant basement photo in Columbus
Elegant basement photo in Columbus
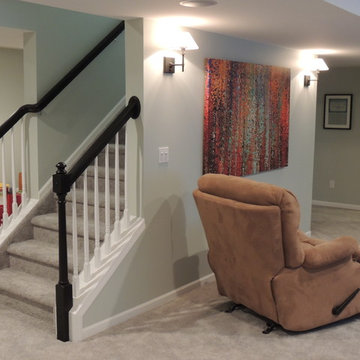
Mid-sized elegant look-out carpeted basement photo in Detroit with gray walls and no fireplace
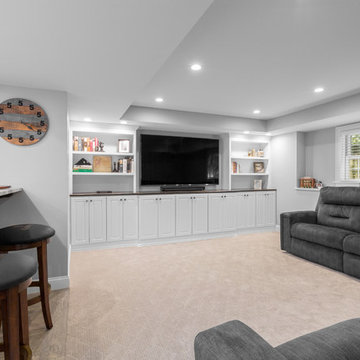
This renovated space included a newly designed, elaborate bar, a comfortable entertainment area, a full bathroom, and a large open children’s play area. Several wall mounted televisions, and a fully integrated surround sound system throughout the whole finished space make this a perfect spot for watching sports or catching a movie.
Photo credit: Perko Photography
Find the right local pro for your project
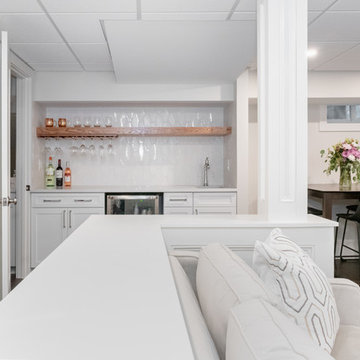
Basement - large traditional underground vinyl floor and brown floor basement idea in Providence with gray walls
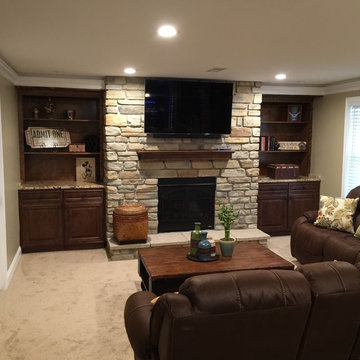
Direct vent fireplace with cultured stone surround.
Larry Otte
Mid-sized elegant walk-out carpeted basement photo in St Louis with beige walls, a standard fireplace and a stone fireplace
Mid-sized elegant walk-out carpeted basement photo in St Louis with beige walls, a standard fireplace and a stone fireplace

Phoenix photographic
Example of a large classic slate floor basement design in Detroit with brown walls, no fireplace and a bar
Example of a large classic slate floor basement design in Detroit with brown walls, no fireplace and a bar
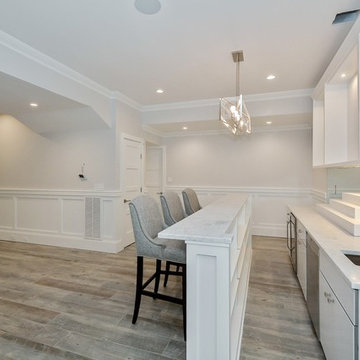
Simple luxurious open concept living spaces and Clean Contemporary Coastal Design Styles for your apartment, home, vacation home or office. We showcase a lot of nature as our Coastal Design accents with ocean blue, white and beige sand color palettes.
FOLLOW US ON HOUZZ to see all our future completed projects and Before and After photos.

Sponsored
Plain City, OH
Kuhns Contracting, Inc.
Central Ohio's Trusted Home Remodeler Specializing in Kitchens & Baths
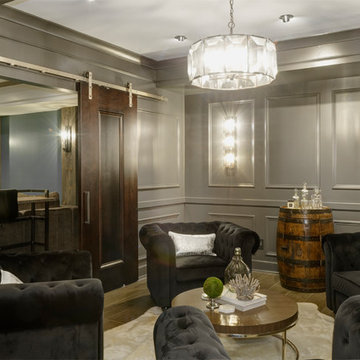
Basement, sliding doors, theater, bourbon lounge, grey walls, chandelier, barn doors
Mid-sized elegant underground medium tone wood floor and brown floor basement photo in Columbus with gray walls
Mid-sized elegant underground medium tone wood floor and brown floor basement photo in Columbus with gray walls
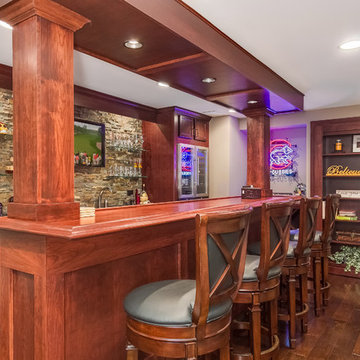
©Finished Basement Company
Basement bar
Example of a large classic underground carpeted and beige floor basement design in Chicago with gray walls, a standard fireplace and a stone fireplace
Example of a large classic underground carpeted and beige floor basement design in Chicago with gray walls, a standard fireplace and a stone fireplace
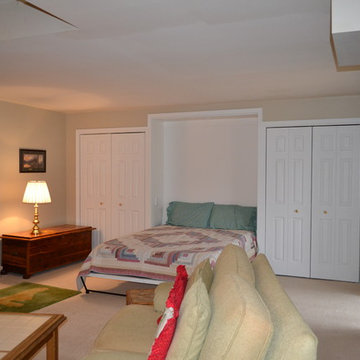
This basement appeared have many functions as a family room, kid's playroom, and bedroom. The existing wall of mirrors was hiding a closet which overwhelmed the space. The lower level is separated from the rest of the house, and has a full bathroom and walk out so we went with an extra bedroom capability. Without losing the family room atmosphere this would become a lower level "get away" that could transition back and forth. We added pocket doors at the opening to this area allowing the space to be closed off and separated easily. Emtek privacy doors give the bedroom separation when desired. Next we installed a Murphy Bed in the center portion of the existing closet. With new closets, bi-folding closet doors, and door panels along the bed frame the wall and room were complete.
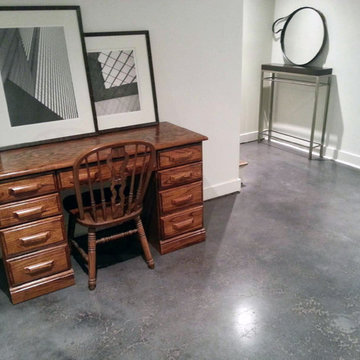
Prior to polishing, this concrete floor was damaged and uneven. After grinding the floor, and adding a dilution of black dye, the floor was polished to a satin, 200-grit finish.

Sponsored
Sunbury, OH
J.Holderby - Renovations
Franklin County's Leading General Contractors - 2X Best of Houzz!
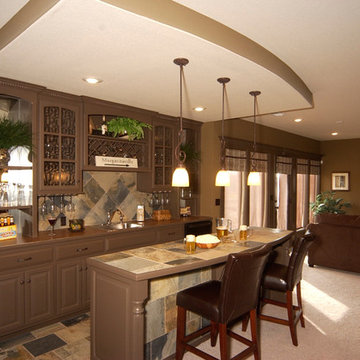
Mid-sized elegant walk-out carpeted basement photo in Kansas City with beige walls, a standard fireplace and a stone fireplace
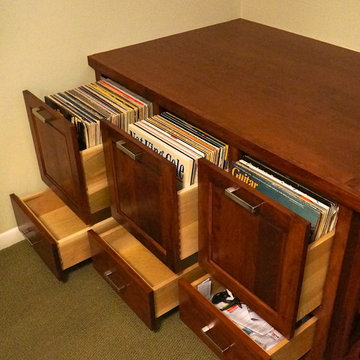
Photos by Greg Schmidt
Basement - mid-sized traditional look-out carpeted basement idea in Minneapolis with yellow walls
Basement - mid-sized traditional look-out carpeted basement idea in Minneapolis with yellow walls
Traditional Basement Ideas
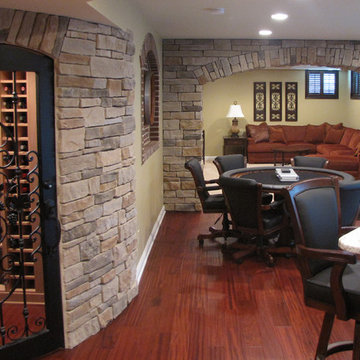
Sponsored
Delaware, OH
Buckeye Basements, Inc.
Central Ohio's Basement Finishing ExpertsBest Of Houzz '13-'21
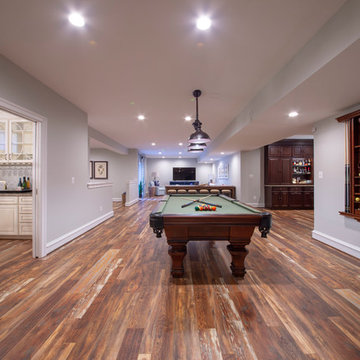
Inspiration for a huge timeless walk-out medium tone wood floor and brown floor basement remodel in DC Metro with gray walls and no fireplace
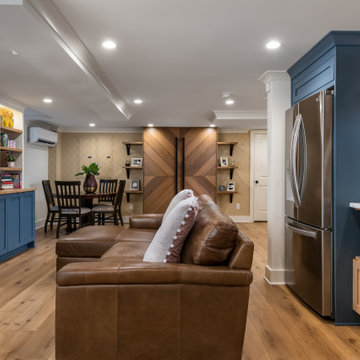
Our clients wanted to expand their living space down into their unfinished basement. While the space would serve as a family rec room most of the time, they also wanted it to transform into an apartment for their parents during extended visits. The project needed to incorporate a full bathroom and laundry.One of the standout features in the space is a Murphy bed with custom doors. We repeated this motif on the custom vanity in the bathroom. Because the rec room can double as a bedroom, we had the space to put in a generous-size full bathroom. The full bathroom has a spacious walk-in shower and two large niches for storing towels and other linens.
Our clients now have a beautiful basement space that expanded the size of their living space significantly. It also gives their loved ones a beautiful private suite to enjoy when they come to visit, inspiring more frequent visits!
32






