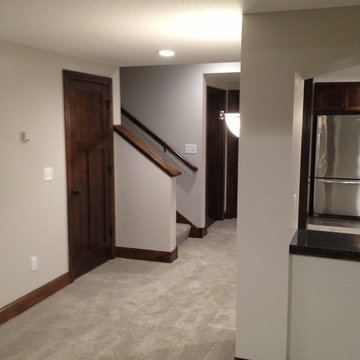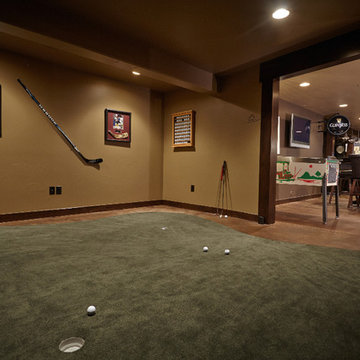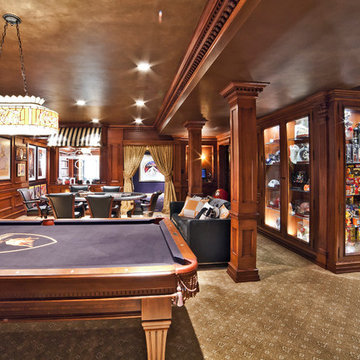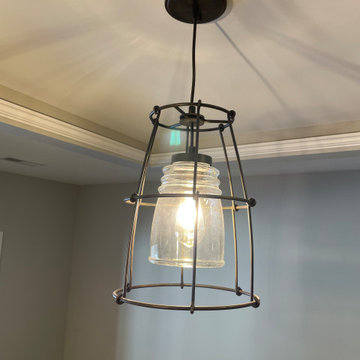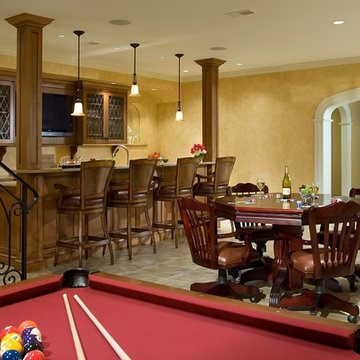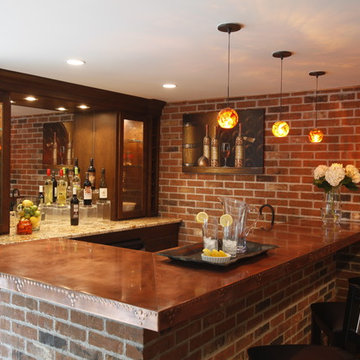Traditional Basement Ideas
Refine by:
Budget
Sort by:Popular Today
561 - 580 of 28,349 photos
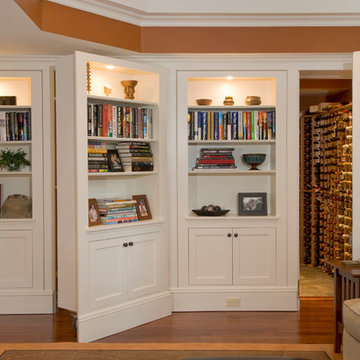
Custom lit bookcases conceal the mechanical room and wine cellar.
Basement - large traditional walk-out basement idea in Boston
Basement - large traditional walk-out basement idea in Boston
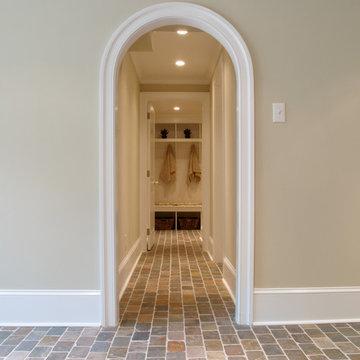
Gardner/Fox provided architectural, interior design and construction services to create an entertainment area in a full unfinished walk- out basement. A large custom bar beckons to all who descend the staircase. Innovative storage solutions at the bar include shelving in a column that opens from 3 sides, an under counter refrigerator paneled to match the bar cabinets, and glass cabinets to display the homeowners stemware.
Dave Stimmel designed custom display cases for the homeowners NCAA fencing trophies and swords.
New walls were erected to seal off mechanical equipment in the corner adjacent to the bar and also a separate exercise room off of the sitting area. An arched walkway beneath the stairs provides better flow & opens up an other wise isolated corner. Follow the wide hallway beyond the fireplace to French doors and a new pool area. From there, another arched opening leads to a changing area and a full bath room.
Find the right local pro for your project
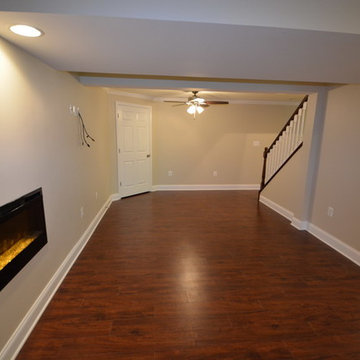
GloRem LLC
Example of a large classic walk-out dark wood floor basement design in Baltimore with beige walls and a ribbon fireplace
Example of a large classic walk-out dark wood floor basement design in Baltimore with beige walls and a ribbon fireplace
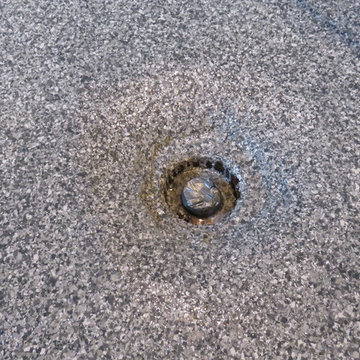
The finish you see here is an Epoxy base coat, decorative flake in our "Dusk" color, and a Polyaspartic top coat applied after the concrete had been professionally ground and repaired. Tailored Living featuring Premier Garage uses only Sika brand product, and we are the exclusive provider of Sika in the residential marketplace. Sika products go down smooth, provide a rich looking finish that stays down and looks great for years to come, and looks better than any other brand on the market. We do not thin or stretch our products, and the results speak for themselves. No more concrete dust, clean with a hose and squeegee, spilled liquids pick up easily, and your concrete surfaces become one of the most beautiful surfaces in your home. Ask us how we can create a dramatic transformation in your garage or basement.

Sponsored
Sunbury, OH
J.Holderby - Renovations
Franklin County's Leading General Contractors - 2X Best of Houzz!
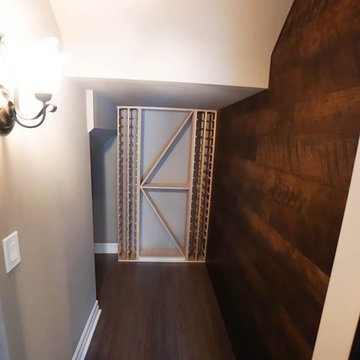
By Majestic Home Solutions LLC
Project Year: 2016
Project Cost: $75,001 - $100,000
Country: United States
Basement - traditional basement idea in Detroit
Basement - traditional basement idea in Detroit

Elegant carpeted basement photo in Detroit with blue walls, a ribbon fireplace and a stone fireplace
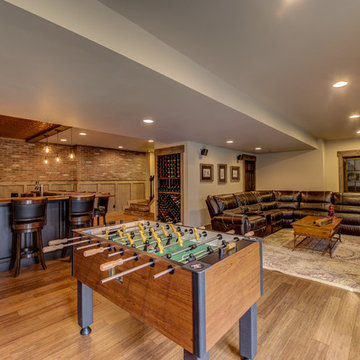
Example of a mid-sized classic underground medium tone wood floor and brown floor basement design in Dallas with beige walls and no fireplace
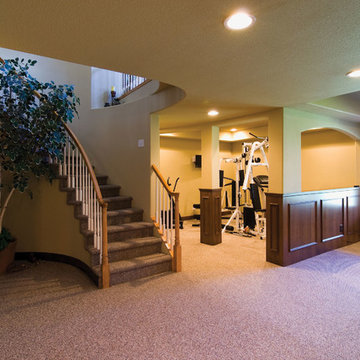
The curved stairs into the basement opens into the main living area. ©Finished Basement Company
Large elegant walk-out carpeted and brown floor basement photo in Denver with white walls and no fireplace
Large elegant walk-out carpeted and brown floor basement photo in Denver with white walls and no fireplace
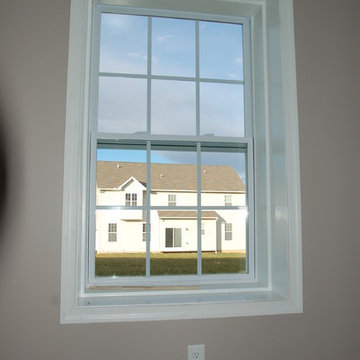
This basement was a complete remodel including flooring, walls, and superb finish carpentry.
Inspiration for a large timeless basement remodel in Philadelphia
Inspiration for a large timeless basement remodel in Philadelphia
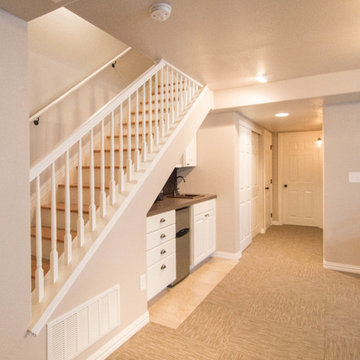
Example of a small classic underground carpeted basement design in Denver with brown walls and no fireplace
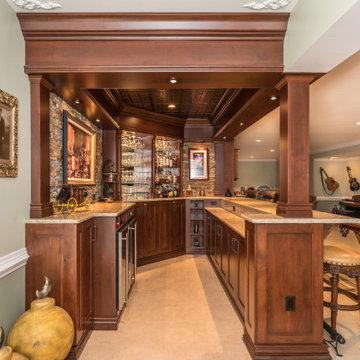
Our client in Haymarket VA were looking to add a bar and entertaining area in their basement to mimic an English Style pub they had visited in their travels. Our talented designers came up with this design and our experienced carpenters made it a reality.
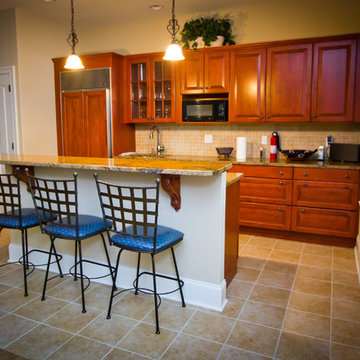
Inspiration for a timeless underground ceramic tile basement remodel in Philadelphia with beige walls
Traditional Basement Ideas

Sponsored
Plain City, OH
Kuhns Contracting, Inc.
Central Ohio's Trusted Home Remodeler Specializing in Kitchens & Baths
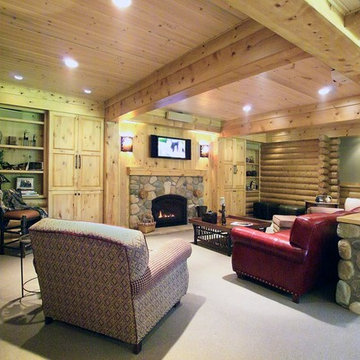
Photo from 2003
Inspiration for a timeless basement remodel in Detroit with a standard fireplace and a stone fireplace
Inspiration for a timeless basement remodel in Detroit with a standard fireplace and a stone fireplace
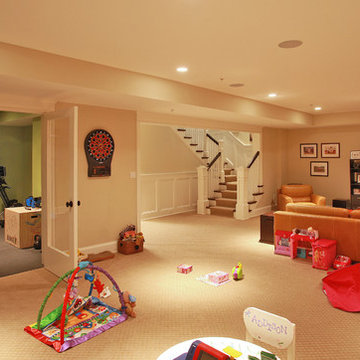
Location: Bethesda, MD, USA
We demolished an existing house that was built in the mid-1900s and built this house in its place. Everything about this new house is top-notch - from the materials used to the craftsmanship. The existing house was about 1600 sf. This new house is over 5000 sf. We made great use of space throughout, including the livable attic with a guest bedroom and bath.
Finecraft Contractors, Inc.
GTM Architects
Photographed by: Ken Wyner
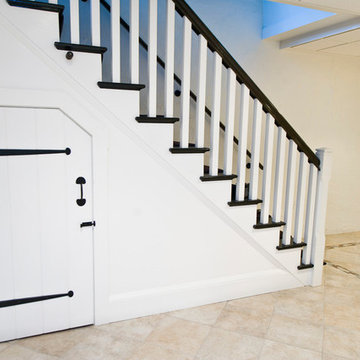
New staircase and remodeled basement in historic 1845 home. Basement had been completely unfinished since 1845.
Photo by John Welsh.
Inspiration for a timeless basement remodel in Philadelphia with white walls
Inspiration for a timeless basement remodel in Philadelphia with white walls
29






