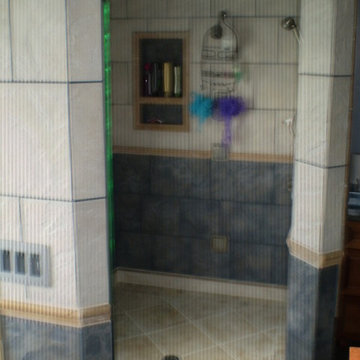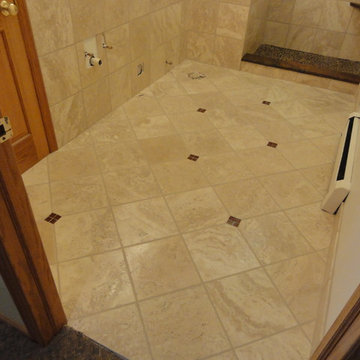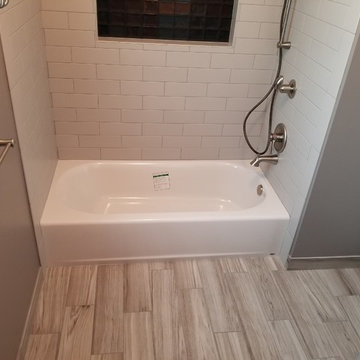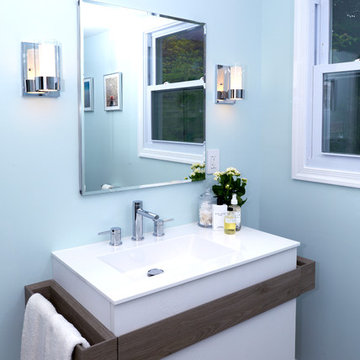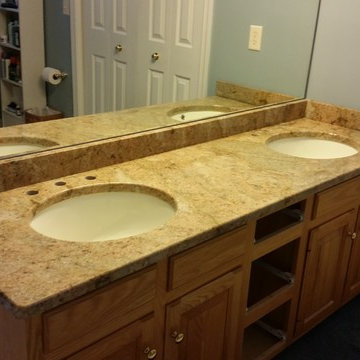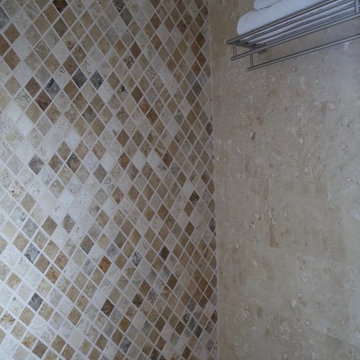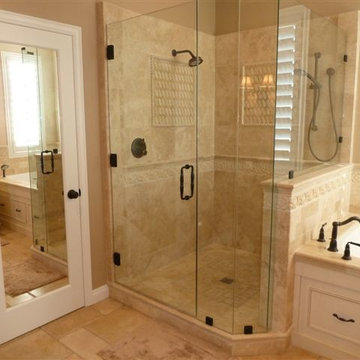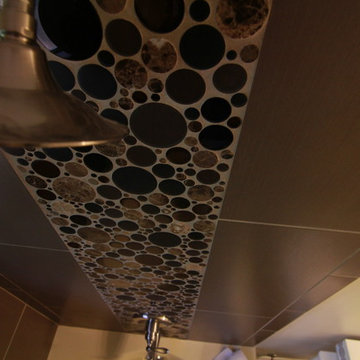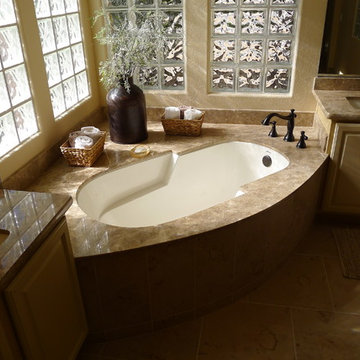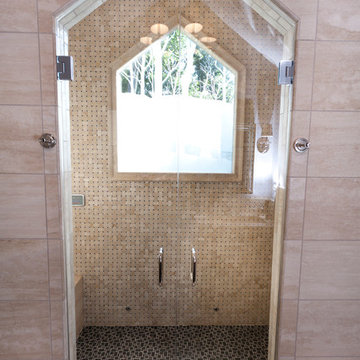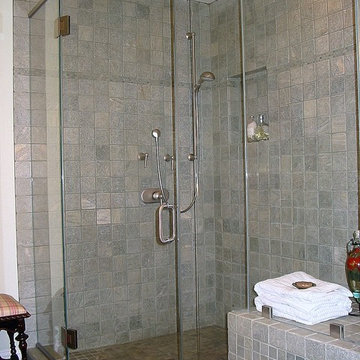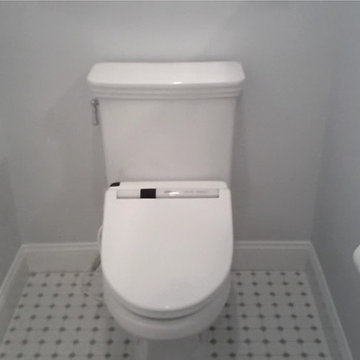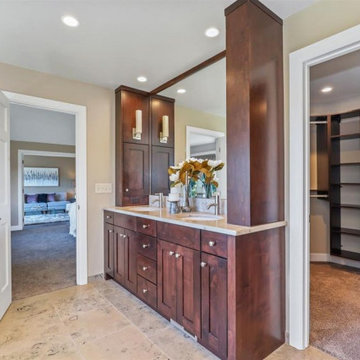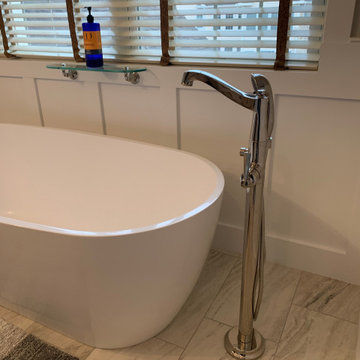Traditional Bathroom Ideas
Refine by:
Budget
Sort by:Popular Today
67341 - 67360 of 410,498 photos
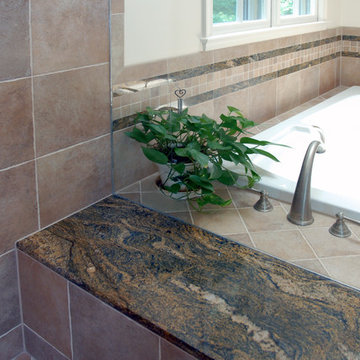
June Standish
Example of a mid-sized classic master beige tile and porcelain tile porcelain tile bathroom design in DC Metro with an undermount sink, raised-panel cabinets, medium tone wood cabinets, granite countertops, a two-piece toilet and beige walls
Example of a mid-sized classic master beige tile and porcelain tile porcelain tile bathroom design in DC Metro with an undermount sink, raised-panel cabinets, medium tone wood cabinets, granite countertops, a two-piece toilet and beige walls
Find the right local pro for your project
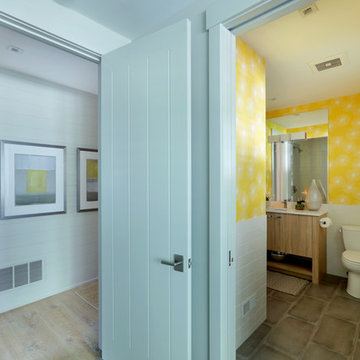
Builder: Falcon Custom Homes
Interior Designer: Mary Burns - Gallery
Photographer: Mike Buck
A perfectly proportioned story and a half cottage, the Farfield is full of traditional details and charm. The front is composed of matching board and batten gables flanking a covered porch featuring square columns with pegged capitols. A tour of the rear façade reveals an asymmetrical elevation with a tall living room gable anchoring the right and a low retractable-screened porch to the left.
Inside, the front foyer opens up to a wide staircase clad in horizontal boards for a more modern feel. To the left, and through a short hall, is a study with private access to the main levels public bathroom. Further back a corridor, framed on one side by the living rooms stone fireplace, connects the master suite to the rest of the house. Entrance to the living room can be gained through a pair of openings flanking the stone fireplace, or via the open concept kitchen/dining room. Neutral grey cabinets featuring a modern take on a recessed panel look, line the perimeter of the kitchen, framing the elongated kitchen island. Twelve leather wrapped chairs provide enough seating for a large family, or gathering of friends. Anchoring the rear of the main level is the screened in porch framed by square columns that match the style of those found at the front porch. Upstairs, there are a total of four separate sleeping chambers. The two bedrooms above the master suite share a bathroom, while the third bedroom to the rear features its own en suite. The fourth is a large bunkroom above the homes two-stall garage large enough to host an abundance of guests.
Reload the page to not see this specific ad anymore
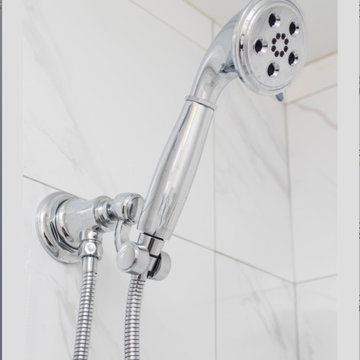
Inspiration for a mid-sized timeless master white tile and marble tile marble floor and white floor bathroom remodel in Providence with flat-panel cabinets, blue cabinets, a two-piece toilet, blue walls, an undermount sink and quartz countertops
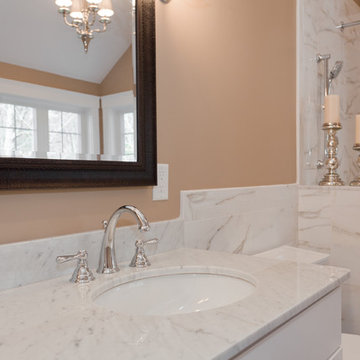
This is a newly created master bath within the addition
Bathroom - traditional bathroom idea in Boston
Bathroom - traditional bathroom idea in Boston
Reload the page to not see this specific ad anymore
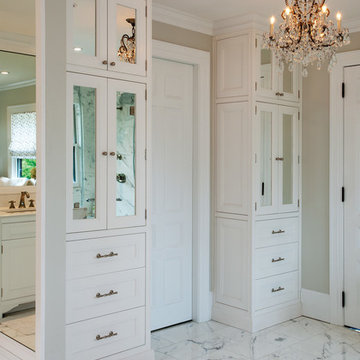
Crown Point's patented "Squared Channel" face frames add another level of intricate customization to this elegant master bath. (US Patent Number US D632,9055) On either side of the door are two tall cabinets with mirrored door panels, and lots of drawer space for scarves, jewelry and more.
Cabinetry is handcrafted from Maple and finished in Pure White.
Photo by Crown Point Cabinetry
Traditional Bathroom Ideas

Sponsored
Columbus, OH
8x Best of Houzz
Dream Baths by Kitchen Kraft
Your Custom Bath Designers & Remodelers in Columbus I 10X Best Houzz
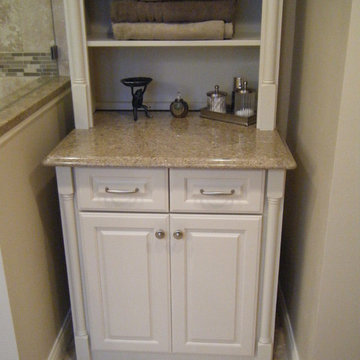
Provided by our sister company Petrov Construction
Bathroom - traditional bathroom idea in St Louis
Bathroom - traditional bathroom idea in St Louis
3368






