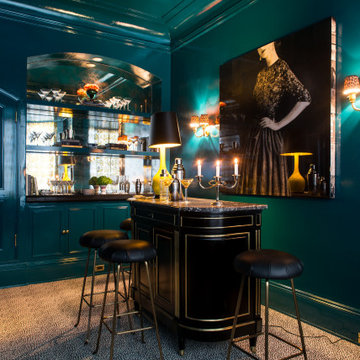Home
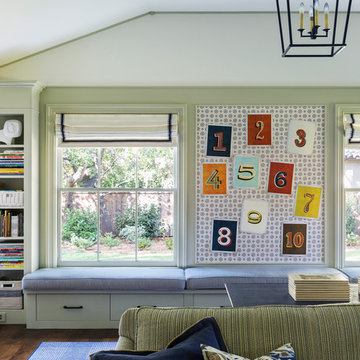
Interior design by Tineke Triggs of Artistic Designs for Living. Photography by Laura Hull.
Inspiration for a large timeless gender-neutral dark wood floor and brown floor kids' room remodel in San Francisco with multicolored walls
Inspiration for a large timeless gender-neutral dark wood floor and brown floor kids' room remodel in San Francisco with multicolored walls
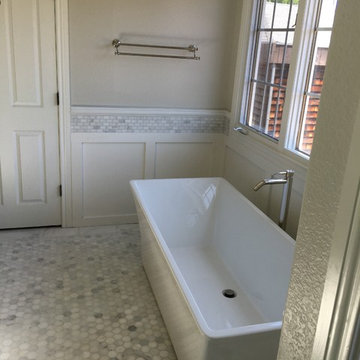
Free standing tub in master bathroom. bordered floor, polished nickel hardware, chair rail, square backsplash, heated floor
Bathroom - mid-sized traditional marble floor bathroom idea in Denver
Bathroom - mid-sized traditional marble floor bathroom idea in Denver

Wet bar - large traditional single-wall dark wood floor wet bar idea in New York with an undermount sink, open cabinets, dark wood cabinets, granite countertops, gray backsplash and stone slab backsplash

Inspiration for a mid-sized timeless galley dark wood floor and wallpaper ceiling utility room remodel in Other with an undermount sink, blue cabinets, quartz countertops, blue backsplash, subway tile backsplash, blue walls, a side-by-side washer/dryer and white countertops
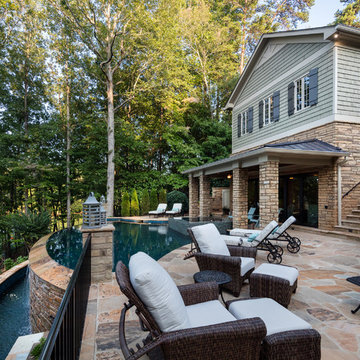
Situated on a private cove of Lake Lanier this stunning project is the essence of Indoor-outdoor living and embraces all the best elements of its natural surroundings. The pool house features an open floor plan with a kitchen, bar and great room combination and panoramic doors that lead to an eye-catching infinity edge pool and negative knife edge spa. The covered pool patio offers a relaxing and intimate setting for a quiet evening or watching sunsets over the lake. The adjacent flagstone patio, grill area and unobstructed water views create the ideal combination for entertaining family and friends while adding a touch of luxury to lakeside living.
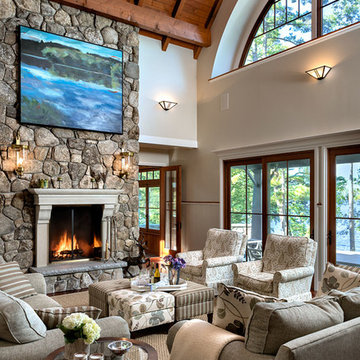
Inspiration for a huge timeless formal and open concept dark wood floor and brown floor living room remodel in Boston with gray walls, a standard fireplace, a stone fireplace and no tv
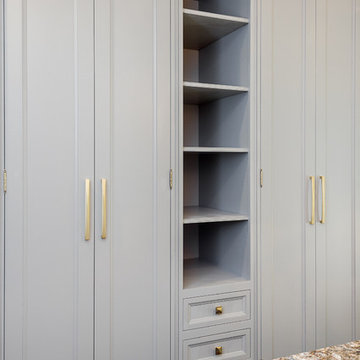
Lavish and organized luxury enhances the fine art of dressing while providing a place for everything. The cabinetry in this vestiaire was custom designed and hand crafted by Dennis Bracken of Dennisbilt Custom Cabinetry & Design with interior design executed by Interor Directions by Susan Prestia. The 108 year old home was inspiration for a timeless and classic design wiile contemporary features provide balance and sophistication. Local artists Johnathan Adams Photography and Corbin Bronze Sculptures add a touch of class and beauty.
Cabinetry features inset door and drawer fronts with exposed solid brass finial hinges. The armoire style built-ins are Maple painted with Sherwin Williams Dorian Gray with brushed brass handles. Solid Walnut island features a Cambria quartz countertop, glass knobs, and brass pulls. Custom designed 6 piece crown molding package. Vanity seating area features a velvet jewelry tray in the drawer and custom cosmetic caddy that pops out with a touch, Walnut mirror frame, and Cambria quartz top. Recessed LED lighing and beautiful contemporary chandelier. Hardwood floors are original to the home.
Environmentally friendly room! All wood in cabinetry is formaldehyde-free FSC certified as coming from sustainibly managed forests. Wall covering is a commercial grade vinyl made from recycled plastic bottles. No or Low VOC paints and stains. LED lighting and Greenguard certified Cambria quartz countertops. Adding to the eco footprint, all artists and craftsmen were local within a 50 mile radius.
Brynn Burns Photography
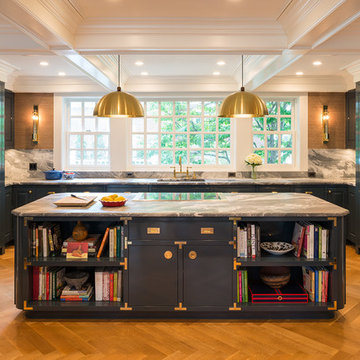
Photographer, Morgan Sheff
Large elegant u-shaped light wood floor eat-in kitchen photo in Minneapolis with a single-bowl sink, raised-panel cabinets, blue cabinets, marble countertops, white backsplash, marble backsplash, paneled appliances and an island
Large elegant u-shaped light wood floor eat-in kitchen photo in Minneapolis with a single-bowl sink, raised-panel cabinets, blue cabinets, marble countertops, white backsplash, marble backsplash, paneled appliances and an island
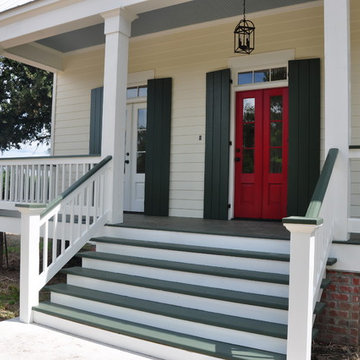
Becky Smith
This is an example of a mid-sized traditional front porch design in New Orleans with a roof extension and decking.
This is an example of a mid-sized traditional front porch design in New Orleans with a roof extension and decking.
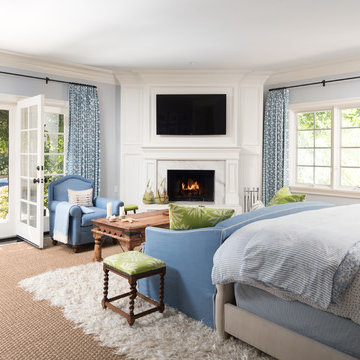
Inspiration for a large timeless master carpeted bedroom remodel in San Diego with white walls and a corner fireplace
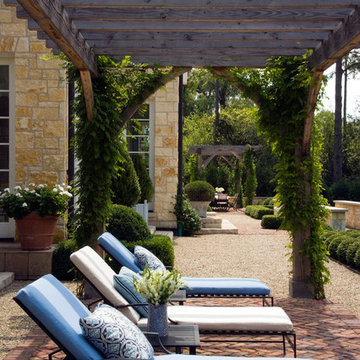
Linda Oyama Bryan
Huge elegant backyard decomposed granite patio photo in Chicago with a pergola
Huge elegant backyard decomposed granite patio photo in Chicago with a pergola
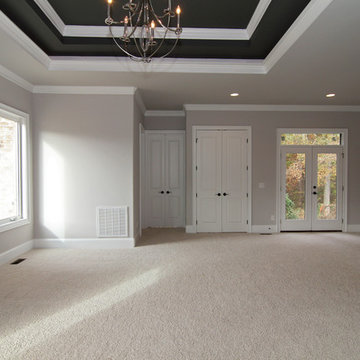
The master suite in this luxury Raleigh home features: two tier trey ceiling with built in rope lighting around the inside perimeter, dual French door access to the backyard, sitting area, future bar, walk in closet, and his and her bath.
Raleigh luxury home builder Stanton Homes.
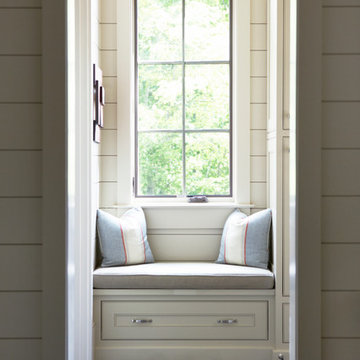
Lake Front Country Estate Back Entry Hall, design by Tom Markalunas, built by Resort Custom Homes. Photography by Rachael Boling.
Inspiration for a huge timeless home design remodel in Other
Inspiration for a huge timeless home design remodel in Other
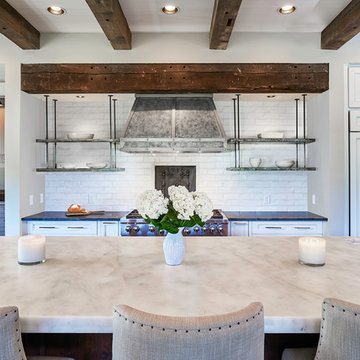
Lisa Carroll
Kitchen - mid-sized traditional l-shaped light wood floor kitchen idea in Atlanta with a farmhouse sink, beaded inset cabinets, white cabinets, marble countertops, white backsplash, subway tile backsplash, paneled appliances and an island
Kitchen - mid-sized traditional l-shaped light wood floor kitchen idea in Atlanta with a farmhouse sink, beaded inset cabinets, white cabinets, marble countertops, white backsplash, subway tile backsplash, paneled appliances and an island
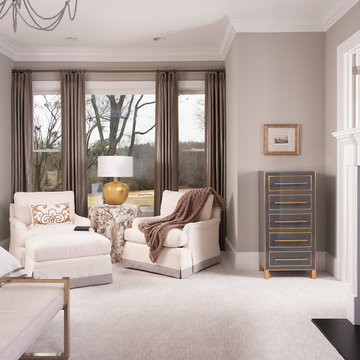
Scott Johnson
Example of a large classic master carpeted and gray floor bedroom design in Atlanta with gray walls, a two-sided fireplace and a stone fireplace
Example of a large classic master carpeted and gray floor bedroom design in Atlanta with gray walls, a two-sided fireplace and a stone fireplace
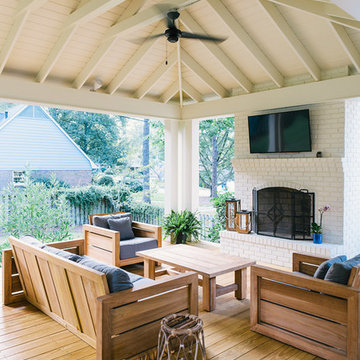
PHoto: Mountainside Photography w/ Stacey Allen
Large elegant backyard patio kitchen photo in Birmingham with a roof extension
Large elegant backyard patio kitchen photo in Birmingham with a roof extension
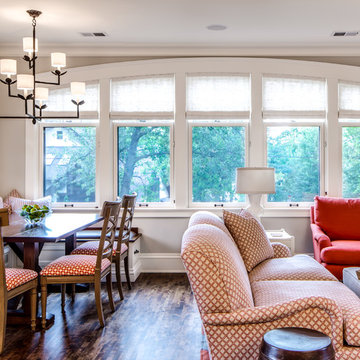
BRANDON STENGER
Mid-sized elegant medium tone wood floor great room photo in Minneapolis with beige walls and no fireplace
Mid-sized elegant medium tone wood floor great room photo in Minneapolis with beige walls and no fireplace

Built in the iconic neighborhood of Mount Curve, just blocks from the lakes, Walker Art Museum, and restaurants, this is city living at its best. Myrtle House is a design-build collaboration with Hage Homes and Regarding Design with expertise in Southern-inspired architecture and gracious interiors. With a charming Tudor exterior and modern interior layout, this house is perfect for all ages.
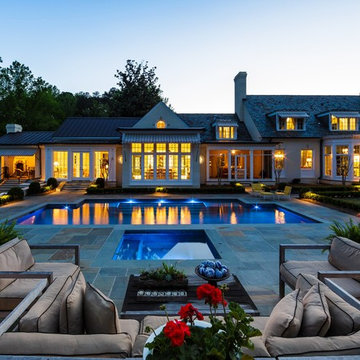
Inspiration for a large timeless backyard stone and rectangular pool remodel in Atlanta
56

























