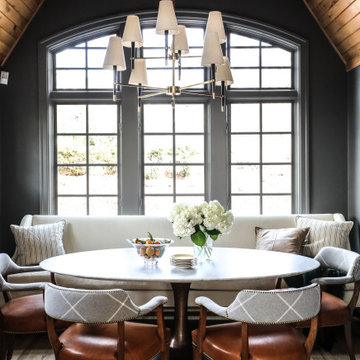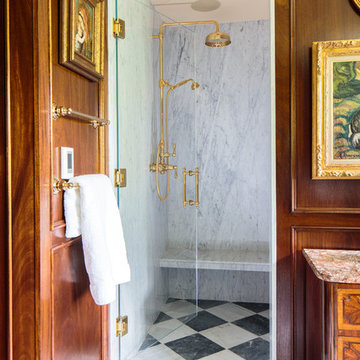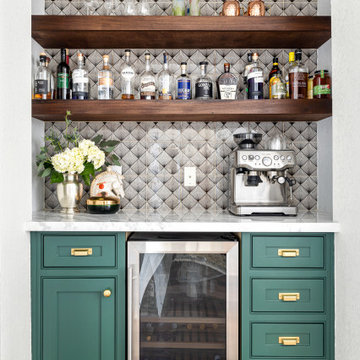Traditional Home Design Ideas

Photography by Liz Glasgow
Mid-sized elegant l-shaped painted wood floor eat-in kitchen photo in New York with a farmhouse sink, recessed-panel cabinets, white cabinets, white backsplash, stainless steel appliances, an island, solid surface countertops, stone tile backsplash and white countertops
Mid-sized elegant l-shaped painted wood floor eat-in kitchen photo in New York with a farmhouse sink, recessed-panel cabinets, white cabinets, white backsplash, stainless steel appliances, an island, solid surface countertops, stone tile backsplash and white countertops
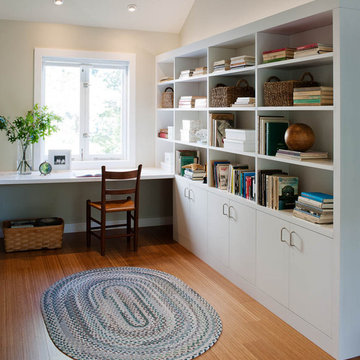
Casual office space overlooking the water. Cabinetry is from our frameless line in soft white.
Photo Credit: Crown Point Cabinetry
Example of a classic home office design in Burlington
Example of a classic home office design in Burlington

Photographer: Roger Foley
Inspiration for a traditional full sun front yard formal garden in DC Metro.
Inspiration for a traditional full sun front yard formal garden in DC Metro.
Find the right local pro for your project
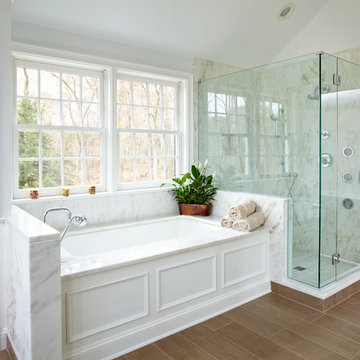
Alcove shower - traditional alcove shower idea in New York with an undermount tub

Example of a small classic medium tone wood floor and brown floor powder room design in Orange County with a two-piece toilet, a pedestal sink and multicolored walls
Reload the page to not see this specific ad anymore

Vanity: Restoration Hardware, Odeon Double Vanity in Charcoal: https://www.restorationhardware.com/catalog/product/product.jsp?productId=prod1870385&categoryId=search
Sean Litchfield Photography

Brian Parks
Example of a classic stone patio design in Seattle with a fire pit and no cover
Example of a classic stone patio design in Seattle with a fire pit and no cover

Inspiration for a mid-sized timeless single-wall medium tone wood floor and brown floor wet bar remodel in Boston with an undermount sink, beaded inset cabinets, blue cabinets, marble countertops, gray backsplash, gray countertops and stone slab backsplash

Colonial Kitchen by David D. Harlan Architects
Inspiration for a large timeless l-shaped medium tone wood floor and brown floor open concept kitchen remodel in New York with a drop-in sink, recessed-panel cabinets, green cabinets, wood countertops, an island, white backsplash, wood backsplash, stainless steel appliances and brown countertops
Inspiration for a large timeless l-shaped medium tone wood floor and brown floor open concept kitchen remodel in New York with a drop-in sink, recessed-panel cabinets, green cabinets, wood countertops, an island, white backsplash, wood backsplash, stainless steel appliances and brown countertops
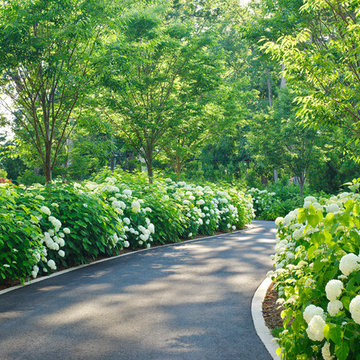
Sinuous Driveway - Acts as the backbone of the garden. Both the lower and upper garden are bordered by Annabelle Hydrangeas and Zelkovas planted along the asphalt driveway making the driveway recede and emphasizing a garden feel to an otherwise functional space.
Photo credit: ROGER FOLEY
Reload the page to not see this specific ad anymore

Best of Houzz Design Award Winner. The pavilion not only provides a shady respite during the summer months but also a great place to relax by the fire during spring and fall. The pavilion is convenient to the home, the pool and the outdoor kitchen. Landscape design by John Algozzini.
Landscape design by John Algozzini. The complete landscape can be seen in our projects, listed as Fun By The Farm.
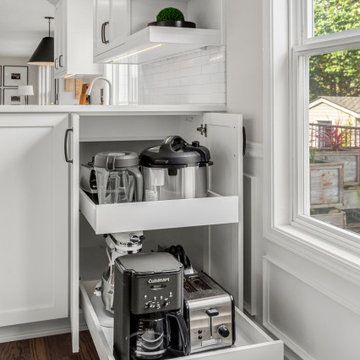
Kitchen - traditional kitchen idea in Portland with shaker cabinets, quartzite countertops, white backsplash, stainless steel appliances, an island and white countertops

Northfield, IL kitchen remodel has an open floor plan which allows for better daylight dispursement. Defining the kitchen, dining, and sitting room space by varying ceiling design and open cabinetry makes the rooms more spacious, yet each space remains well defined. The added skylights in the hall gave natural light in the interior hallway as well as down the lower level stairway. The updated closets and baths use every inch wisely and the visual sight lines throughout are crisp and clean.
Norman Sizemore Photography
Traditional Home Design Ideas
Reload the page to not see this specific ad anymore
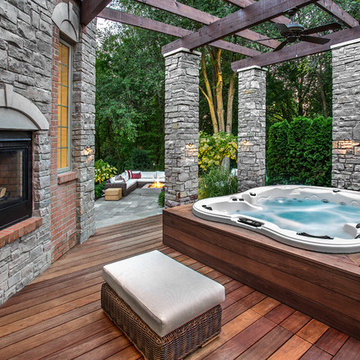
Outdoor Living space
Deck - mid-sized traditional backyard deck idea in Detroit with a pergola and a fire pit
Deck - mid-sized traditional backyard deck idea in Detroit with a pergola and a fire pit
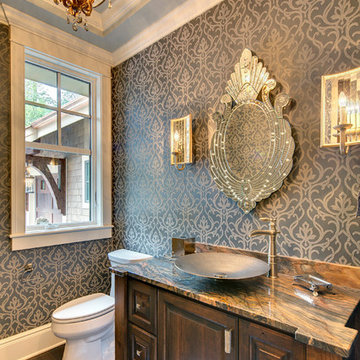
Mid-sized elegant dark wood floor bathroom photo in Minneapolis with raised-panel cabinets, dark wood cabinets, gray walls and a vessel sink
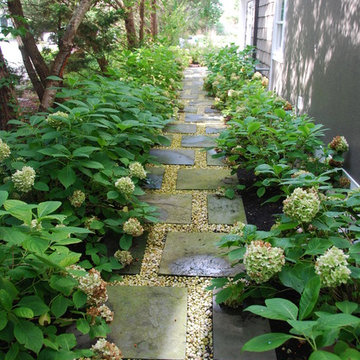
Stone Walkway with Hydrangea
Photo of a traditional shade front yard stone garden path in New York for summer.
Photo of a traditional shade front yard stone garden path in New York for summer.
30

























