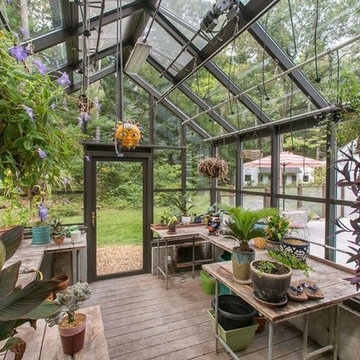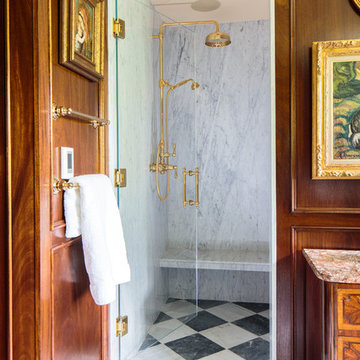Traditional Home Design Ideas
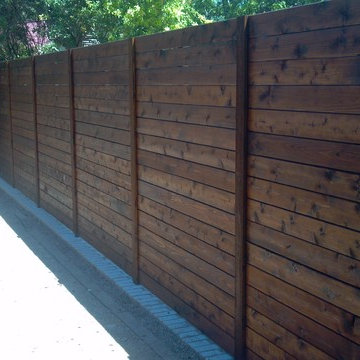
Photo of a mid-sized traditional full sun backyard concrete paver driveway in Austin for spring.
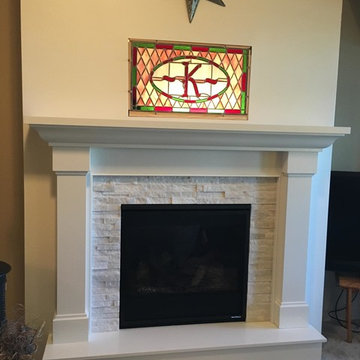
Heat-n-Glo SL-5 gas fireplace with painted white Kenwood mantel surround and hearth. Surrounded by Arctic White shadowstone from Realstone Systems.
Inspiration for a timeless carpeted living room remodel in Other with a standard fireplace and a stone fireplace
Inspiration for a timeless carpeted living room remodel in Other with a standard fireplace and a stone fireplace
Find the right local pro for your project
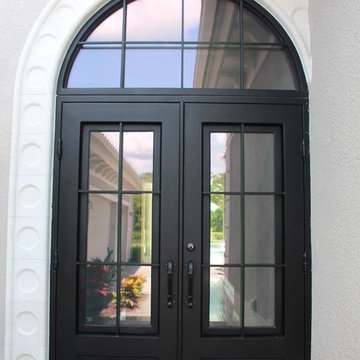
Our popular Bastrop design looks fantastic with a transom! For more customization options, contact us or visit suncoastirondoors.com.
Inspiration for a large timeless entryway remodel in Miami with a metal front door
Inspiration for a large timeless entryway remodel in Miami with a metal front door
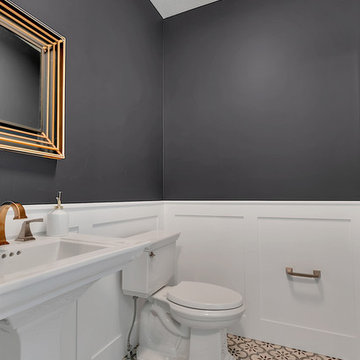
Photo Credit: REI360
Example of a small classic ceramic tile powder room design in Minneapolis with a two-piece toilet, black walls and a pedestal sink
Example of a small classic ceramic tile powder room design in Minneapolis with a two-piece toilet, black walls and a pedestal sink
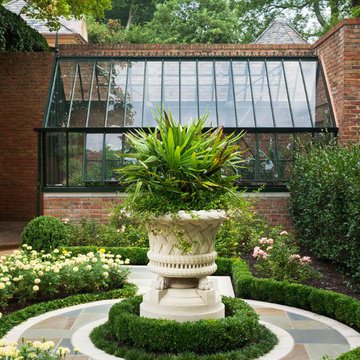
SWH
Inspiration for a mid-sized traditional partial sun courtyard stone landscaping in Other.
Inspiration for a mid-sized traditional partial sun courtyard stone landscaping in Other.
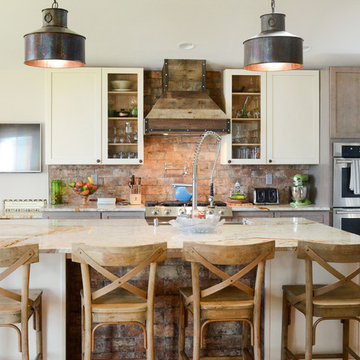
Sponsored
Columbus, OH
The Creative Kitchen Company
Franklin County's Kitchen Remodeling and Refacing Professional
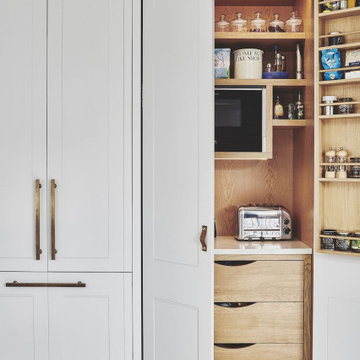
Example of a classic kitchen design in Columbus with recessed-panel cabinets and white cabinets

Complete Kitchen Remodel Designed by Interior Designer Nathan J. Reynolds and Installed by RI Kitchen & Bath. phone: (508) 837 - 3972 email: nathan@insperiors.com www.insperiors.com Photography Courtesy of © 2012 John Anderson Photography.
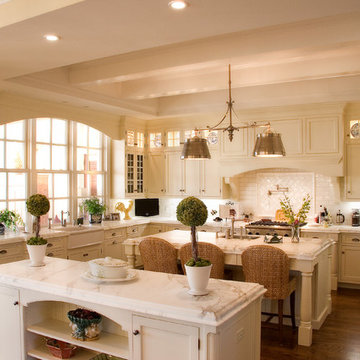
Photo by Ron Rosenzweig
Kitchen - traditional kitchen idea in Miami with a farmhouse sink
Kitchen - traditional kitchen idea in Miami with a farmhouse sink

Wet Bar - Family Room Wet Bar under stairwell
Elegant single-wall dark wood floor and brown floor wet bar photo in Atlanta with an undermount sink, shaker cabinets and gray cabinets
Elegant single-wall dark wood floor and brown floor wet bar photo in Atlanta with an undermount sink, shaker cabinets and gray cabinets
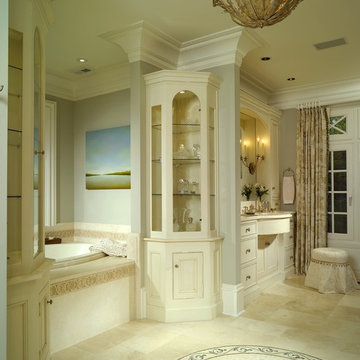
Tile Design on Floor and Double Glass Cabinets on Either Side of Trimmed Tub.
Photography by John Umberger
Example of a large classic master limestone floor drop-in bathtub design in Atlanta with beaded inset cabinets, white cabinets and gray walls
Example of a large classic master limestone floor drop-in bathtub design in Atlanta with beaded inset cabinets, white cabinets and gray walls
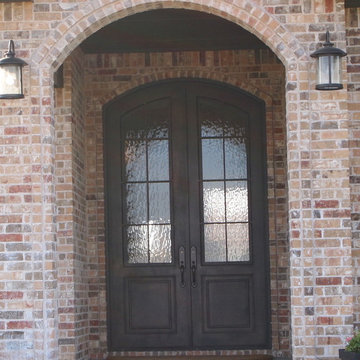
Wrought Iron Double Door - Forever Eyebrow by Porte, Color Dark Bronze and Flemish Glass
Entryway - small traditional concrete floor entryway idea in Austin with brown walls and a metal front door
Entryway - small traditional concrete floor entryway idea in Austin with brown walls and a metal front door
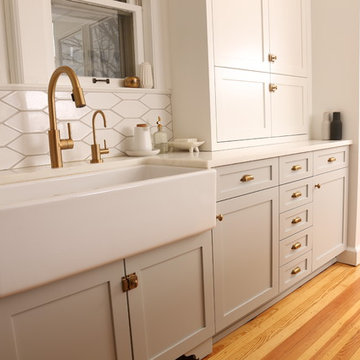
Sponsored
Columbus, OH
Snider & Metcalf Interior Design, LTD
Leading Interior Designers in Columbus, Ohio & Ponte Vedra, Florida
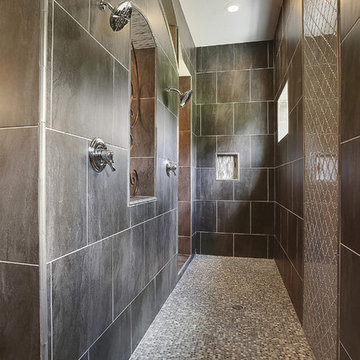
Walk-thru shower
Double shower - traditional brown tile mosaic tile floor double shower idea in New Orleans
Double shower - traditional brown tile mosaic tile floor double shower idea in New Orleans
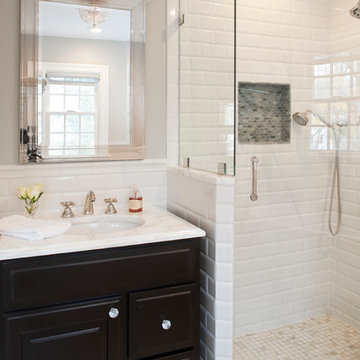
Sequined Asphault Studio Photography
Example of a classic corner shower design in New York with an undermount sink
Example of a classic corner shower design in New York with an undermount sink

Mid-sized elegant u-shaped medium tone wood floor and brown floor enclosed kitchen photo in St Louis with white cabinets, granite countertops, gray backsplash, stainless steel appliances, an island, an undermount sink, shaker cabinets, subway tile backsplash and gray countertops
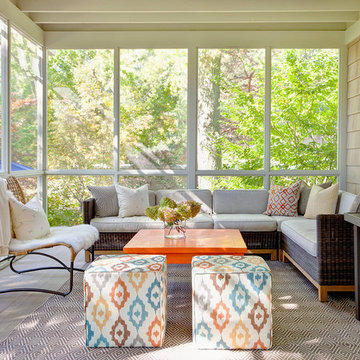
Mid-sized classic screened-in back porch idea in Chicago with decking and a roof extension
Traditional Home Design Ideas

Sponsored
Over 300 locations across the U.S.
Schedule Your Free Consultation
Ferguson Bath, Kitchen & Lighting Gallery
Ferguson Bath, Kitchen & Lighting Gallery
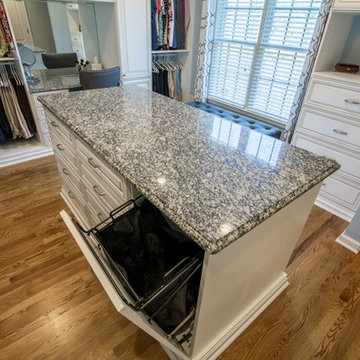
Walk-in closet - large traditional gender-neutral brown floor and medium tone wood floor walk-in closet idea in Orange County with open cabinets and white cabinets
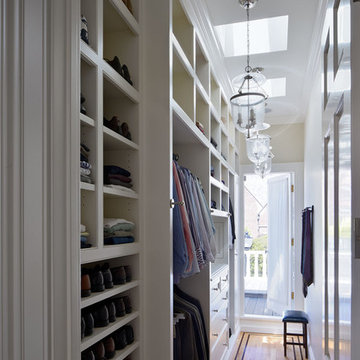
This space is 4’-6” wide by 14’-6” long. This was a space created by removing an exterior deck area and adding this conditioned space.
Inspiration for a timeless light wood floor dressing room remodel in San Francisco
Inspiration for a timeless light wood floor dressing room remodel in San Francisco
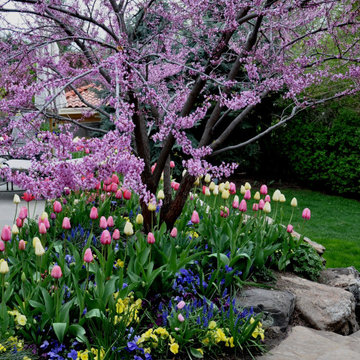
This is an example of a traditional backyard landscaping in Denver for spring.
104

























