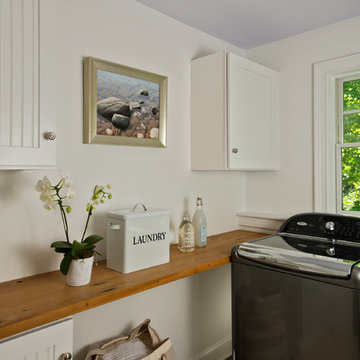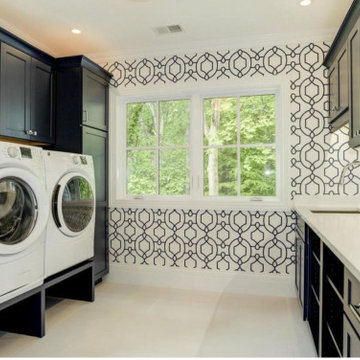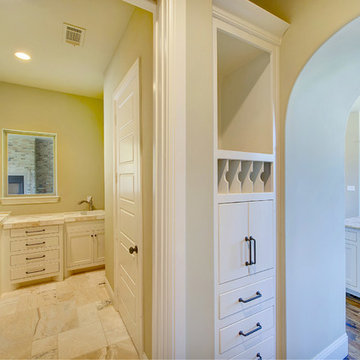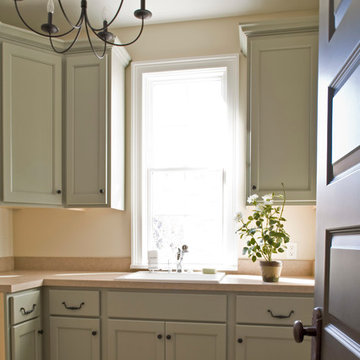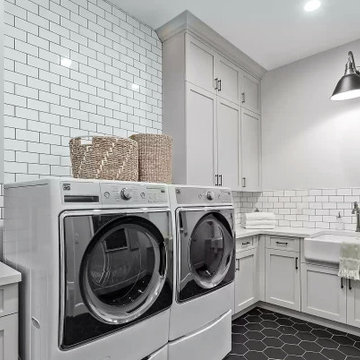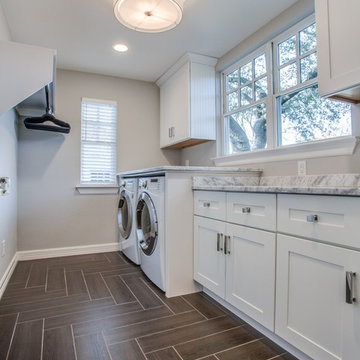Traditional Laundry Room Ideas
Refine by:
Budget
Sort by:Popular Today
141 - 160 of 23,960 photos
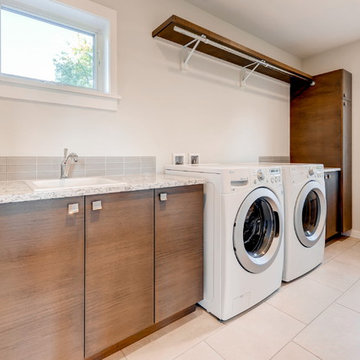
Rodwin Architecture and Skycastle Homes
Location: Boulder, Colorado, United States
We helped the clients find a beautiful lot in North Boulder, then crafted this modern 3,300 s.f. house to be their dream home.
The clients asked for a warm modern style home, with an open floor plan that connected to the outdoors and took full advantage of the rare lot. We sited and engineered the house for optimal passive solar design, while simultaneously capturing unobstructed panoramic views of the Flatirons from both levels. The home’s simple, clean lines reflect their unpretentious, easy-going character. The gourmet kitchen, dining and Great room are flooded with sunshine from the 9ft high ceilings and walls of glass. A gracious covered west porch flows seamlessly out from the Great room through a giant bank of sliding doors, creating a fantastic opportunity for indoor/outdoor living. The porch has solid cedar columns and Beetle-kill wood on the ceiling to create a warm feeling.
On the ground floor, walk past the front hall to reach a guest suite and a rec room that is divided between a small media room for the boys and a north facing painting studio.
Follow the stair to the second floor where you’ll immediately be presented with a stunning view from the open study and balcony. All the bedrooms get a south facing Flatiron view and the master has its own private balcony.
The owners wanted the HERS 37 house to be as green as possible, and the house has tiny energy and water bills as well as a healthy indoor air environment. It features solar photovoltaic panels, Energy Star fiberglass windows, foam insulation, LED lights, Watersense plumbing fixtures, a 96% efficient furnace & zero-VOC finishes.
Learn more about it and its artistic owners in Boulder Home & Garden Magazine
Built by Skycastle Construction.
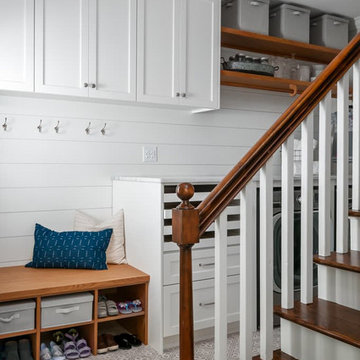
We redesigned this client’s laundry space so that it now functions as a Mudroom and Laundry. There is a place for everything including drying racks and charging station for this busy family. Now there are smiles when they walk in to this charming bright room because it has ample storage and space to work!
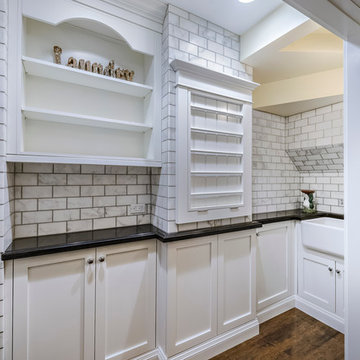
Doyle Terry
Inspiration for a mid-sized timeless u-shaped medium tone wood floor and brown floor utility room remodel in San Diego with a farmhouse sink, shaker cabinets, white cabinets, beige walls, a stacked washer/dryer and black countertops
Inspiration for a mid-sized timeless u-shaped medium tone wood floor and brown floor utility room remodel in San Diego with a farmhouse sink, shaker cabinets, white cabinets, beige walls, a stacked washer/dryer and black countertops
Find the right local pro for your project
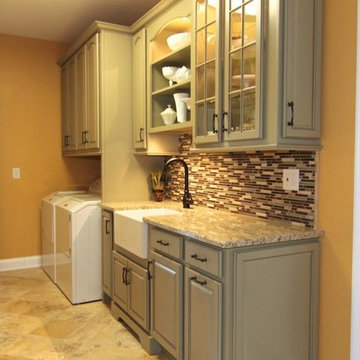
Homecrest cabinets Heartland Square Maple Sprout with Cocoa glaze, Jeffery Alexander hardware 575-96-DBAC, New Venetian Gold Granite countertop, Slide out Waste basket, Hamper, Built in Ironing Board Drawer, Message Center, single bowl farmhouse sink, faucet, glass doors, display wall cabinet, washer and dryer, tile backsplash, tile floor
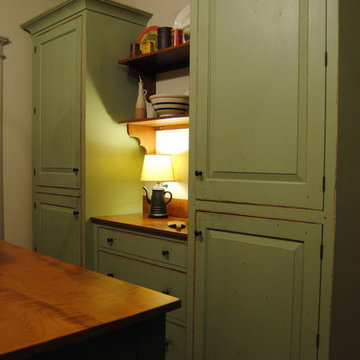
Lexington Kentucky- Traditional Curly Maple - Painted Kitchen
This is a project we did near Lexington Kentucky in horse farm country. The new house was on a large tract of land,with farms all around it. The kitchen was a high end "Collected Style'' with painted, finishes, curly maple wood cabinets, curly maple and granite counter tops. We also did a large laundry and all the bathroom vanities.
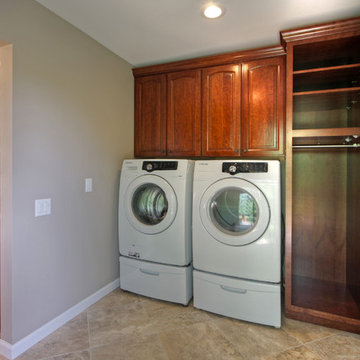
Adjacent to the kitchen is a utility room that leads to both the garage and the backyard. It serves as a combination drop zone, mud room and laundry room. Shown are Wellborn cabinets that comprise the drop zone, and provides counterspace for folding clothes or charging gadgets.
Photo by Toby Weiss for MBA.

Sponsored
Columbus, OH
Dave Fox Design Build Remodelers
Columbus Area's Luxury Design Build Firm | 17x Best of Houzz Winner!
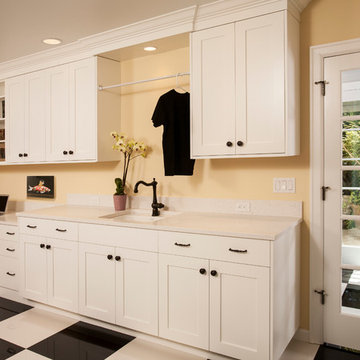
Multi purpose laundry room features dual washer & dryer, laundry sink, desk area, built in drying rack, ironing board. and corner exercise area..
Example of a large classic l-shaped porcelain tile utility room design in Seattle with an undermount sink, shaker cabinets, white cabinets, quartz countertops, yellow walls and a side-by-side washer/dryer
Example of a large classic l-shaped porcelain tile utility room design in Seattle with an undermount sink, shaker cabinets, white cabinets, quartz countertops, yellow walls and a side-by-side washer/dryer

Example of a large classic l-shaped porcelain tile and gray floor utility room design in Salt Lake City with an undermount sink, recessed-panel cabinets, blue cabinets, quartz countertops, white backsplash, subway tile backsplash, white walls, a side-by-side washer/dryer and gray countertops
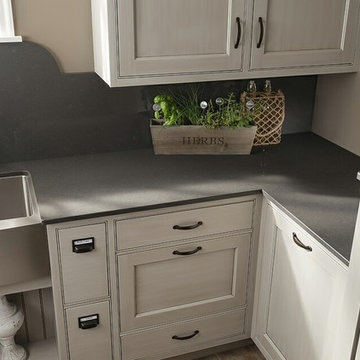
Inspiration for a timeless u-shaped utility room remodel in Seattle with a farmhouse sink, recessed-panel cabinets and a side-by-side washer/dryer
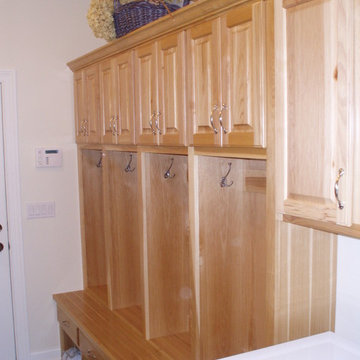
You will find this stunning 2,337 square foot ranch tucked away on a beautiful secluded wood lot. The exterior is make up of steep roof pitches, large gables with excellent use of stone and custom radius windows. Inside you will find 9' ceiling with many custom finishes, exotic hardwood floors, tile form around the world, hard surface counter tops, maple cabinetry with glazed finishes. This house also boasts 9' basement and large 3 1/2 car garage for your extra toys.

Sponsored
Columbus, OH
Dave Fox Design Build Remodelers
Columbus Area's Luxury Design Build Firm | 17x Best of Houzz Winner!
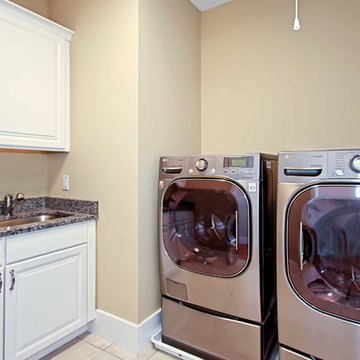
5,000 sqft New Construction with hardwood floors throughout. Includes 2 sided, see through fireplace to back patio, dining room with built in china cabinets, hardie plank siding, jack and jill bathroom, 5 bedrooms, 5.5 bathrooms, and first floor office.
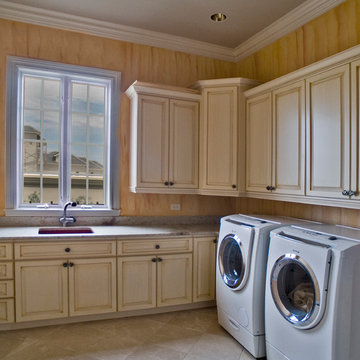
Example of a large classic l-shaped ceramic tile dedicated laundry room design in Orlando with an undermount sink, raised-panel cabinets, beige cabinets, brown walls and a side-by-side washer/dryer
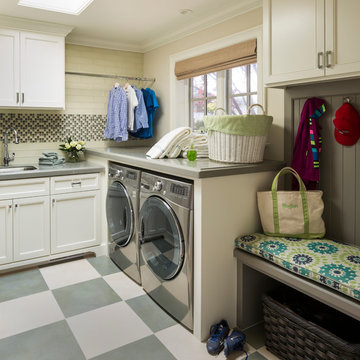
Scott Hargis Photography
Inspiration for a timeless dedicated laundry room remodel in San Francisco with an undermount sink, recessed-panel cabinets, white cabinets and a side-by-side washer/dryer
Inspiration for a timeless dedicated laundry room remodel in San Francisco with an undermount sink, recessed-panel cabinets, white cabinets and a side-by-side washer/dryer
Traditional Laundry Room Ideas

Sponsored
Columbus, OH
Dave Fox Design Build Remodelers
Columbus Area's Luxury Design Build Firm | 17x Best of Houzz Winner!
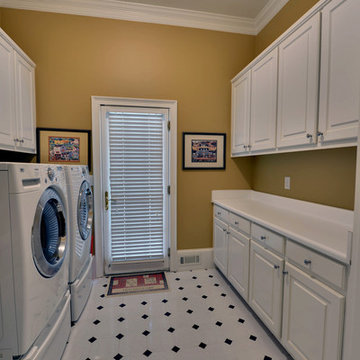
Stuart Wade, Envision Virtual Tours
Envision Virtual Tours and High Resolution Photography is your best choice to find just what you are looking for in the Braselton, Ga. Chateau Elan Area Chateau Elan is North Atlanta's premier meeting destination that offers championship golf, a full-production winery, European health spa, and world-class amenities.
From the moment you drive through the gates of Chateau Elan until the moment you leave you will experience warm southern hospitality combined with the beauty of the French countryside.
Within the sweeping panorama of the north Georgia foothills, just 40 minutes away from Atlanta, Chateau Elan began with the planting of vineyards in 1981. From these lush vines of Chardonnay, Merlot, Cabernet & Riesling grapes has grown a 3,500 acre conference and leisure destination where French provincial and Southern hospitality combine to produce exceptional wines and warm memories.
8






