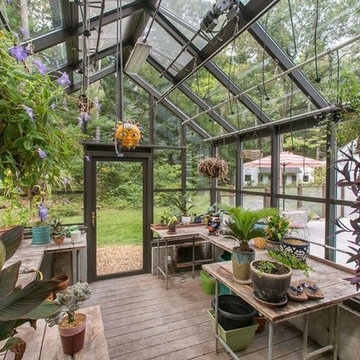Mid-Sized Traditional Home Design Ideas
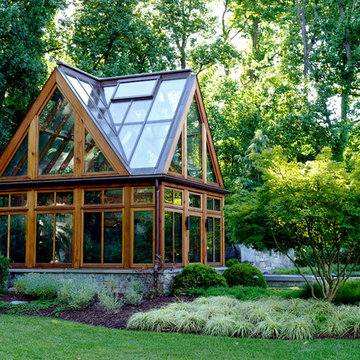
Landscape Architect: Howard Cohen Photography by: Bob Narod, Photographer, LLC
Inspiration for a mid-sized traditional backyard concrete paver landscaping in DC Metro.
Inspiration for a mid-sized traditional backyard concrete paver landscaping in DC Metro.
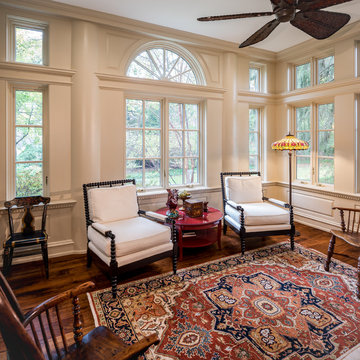
Angle Eye Photography
Inspiration for a mid-sized timeless dark wood floor and brown floor sunroom remodel in Philadelphia with no fireplace and a standard ceiling
Inspiration for a mid-sized timeless dark wood floor and brown floor sunroom remodel in Philadelphia with no fireplace and a standard ceiling
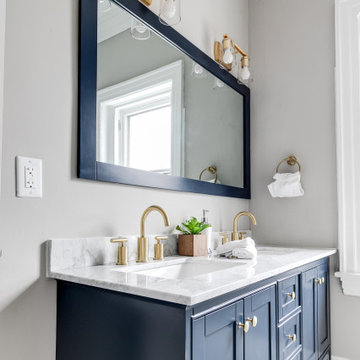
Bathroom - mid-sized traditional 3/4 porcelain tile, gray floor and double-sink bathroom idea in Richmond with shaker cabinets, blue cabinets, gray walls, an undermount sink, gray countertops and a built-in vanity
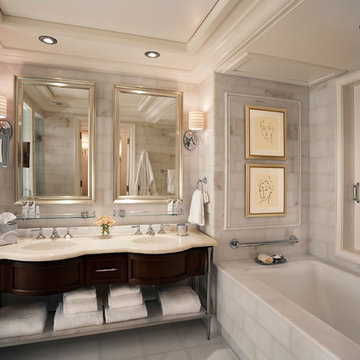
Inspiration for a mid-sized timeless master marble tile marble floor and white floor bathroom remodel in DC Metro with recessed-panel cabinets, dark wood cabinets, an undermount tub, white walls, an undermount sink and marble countertops
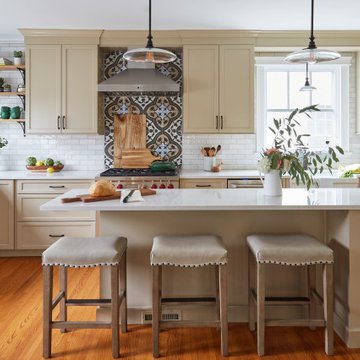
This vintage home was built in 1897 in Downers Grove. The homeowner is an avid chef and needed a better design work flow. She wanted to keep the same vintage feel in the kitchen as throughout the home. We added a work / dining island, new cabinetry and storage, upgraded the cooking equipment and widened and upgraded the windows for additional natural light. We added the archway into the dining room to repeat the original archway elsewhere in the home.
Designed by: Susan Klimala, CKD, CBD
Photography by: Michael Alan Kaskel
For more information on kitchen and bath design ideas go to: www.kitchenstudio-ge.com
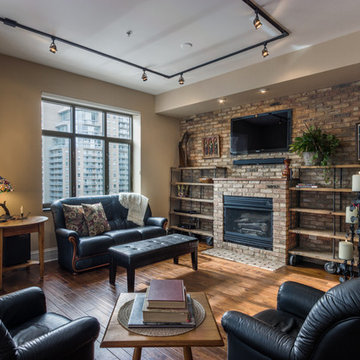
DESIGNfirst Builders of Itasca, Illinois
Mid-sized elegant dark wood floor family room photo in Chicago with beige walls, a standard fireplace, a brick fireplace and a wall-mounted tv
Mid-sized elegant dark wood floor family room photo in Chicago with beige walls, a standard fireplace, a brick fireplace and a wall-mounted tv
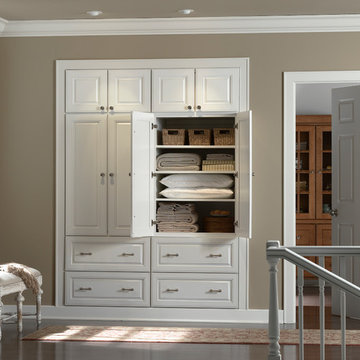
Inspiration for a mid-sized timeless dark wood floor and brown floor reach-in closet remodel in Orlando with raised-panel cabinets and white cabinets

Mid-sized elegant single-wall dark wood floor and brown floor dedicated laundry room photo in Nashville with an undermount sink, turquoise cabinets, quartz countertops, a side-by-side washer/dryer, white countertops, recessed-panel cabinets and beige walls
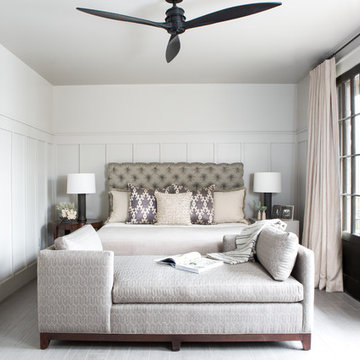
This guest suite has tall board and batten wainscot that wraps the room and incorporates into the bathroom suite. The color palette was pulled from the exterior trim on the hone and the wood batten is typical of a 30s interior architecture and draftsmen detailing.
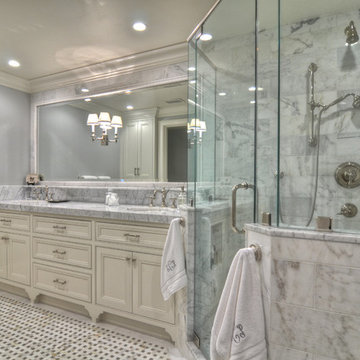
Inspiration for a mid-sized timeless master gray tile and stone tile ceramic tile corner shower remodel in Orange County with recessed-panel cabinets, white cabinets, gray walls and marble countertops

This master bathroom is elegant and rich. The materials used are all premium materials yet they are not boastful, creating a true old world quality. The sea-foam colored hand made and glazed wall tiles are meticulously placed to create straight lines despite the abnormal shapes. The Restoration Hardware sconces and orb chandelier both complement and contrast the traditional style of the furniture vanity, Rohl plumbing fixtures and claw foot tub.
Design solutions include selecting mosaic hexagonal Calcutta gold floor tile as the perfect complement to the horizontal and linear look of the wall tile. As well, the crown molding is set at the elevation of the shower soffit and top of the window casing (not seen here) to provide a purposeful termination of the tile. Notice the full tiles at the top and bottom of the wall, small details such as this are what really brings the architect's intention to full expression with our projects.
Beautifully appointed custom home near Venice Beach, FL. Designed with the south Florida cottage style that is prevalent in Naples. Every part of this home is detailed to show off the work of the craftsmen that created it.
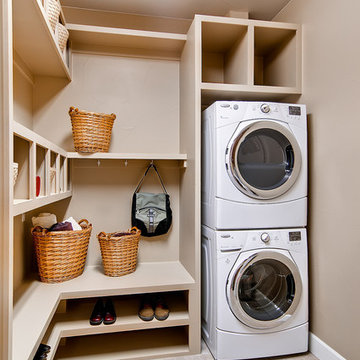
Colorado Homes
Inspiration for a mid-sized timeless beige floor utility room remodel in Denver with a stacked washer/dryer and beige walls
Inspiration for a mid-sized timeless beige floor utility room remodel in Denver with a stacked washer/dryer and beige walls

Inspiration for a mid-sized timeless single-wall dark wood floor and brown floor dedicated laundry room remodel in Seattle with an undermount sink, recessed-panel cabinets, gray cabinets, solid surface countertops, gray walls and a side-by-side washer/dryer

Love the variation in this tile from Sonoma tileworks! This client wanted a warm kitchen without any gray. The countertops have a warm veining pattern to go with the brown wood tones and we added some rustic/industrial details to make it feel like the client's mountain cabin.
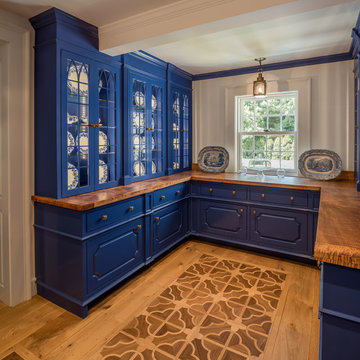
Angle Eye Photography
DAS Custom Builders
Kitchen pantry - mid-sized traditional u-shaped light wood floor and beige floor kitchen pantry idea in New York with raised-panel cabinets, blue cabinets, wood countertops and brown countertops
Kitchen pantry - mid-sized traditional u-shaped light wood floor and beige floor kitchen pantry idea in New York with raised-panel cabinets, blue cabinets, wood countertops and brown countertops

Mid-sized elegant medium tone wood floor open concept kitchen photo in Los Angeles with a farmhouse sink, raised-panel cabinets, white cabinets, stainless steel appliances, blue backsplash, quartz countertops, glass tile backsplash, an island and blue countertops

Photo: Edmunds Studios
Design: Laacke & Joys
Sunroom - mid-sized traditional terra-cotta tile sunroom idea in Milwaukee with no fireplace and a standard ceiling
Sunroom - mid-sized traditional terra-cotta tile sunroom idea in Milwaukee with no fireplace and a standard ceiling
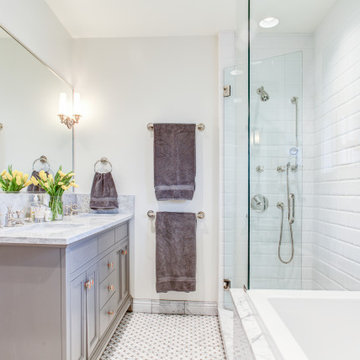
Guest bathroom
Bathroom - mid-sized traditional master white tile double-sink, mosaic tile floor and white floor bathroom idea in Denver with marble countertops, a hinged shower door, a built-in vanity, recessed-panel cabinets, gray cabinets, white walls, an undermount sink and white countertops
Bathroom - mid-sized traditional master white tile double-sink, mosaic tile floor and white floor bathroom idea in Denver with marble countertops, a hinged shower door, a built-in vanity, recessed-panel cabinets, gray cabinets, white walls, an undermount sink and white countertops
Mid-Sized Traditional Home Design Ideas

Eat-in kitchen - mid-sized traditional l-shaped dark wood floor and brown floor eat-in kitchen idea in Philadelphia with a farmhouse sink, recessed-panel cabinets, white cabinets, granite countertops, gray backsplash, subway tile backsplash, paneled appliances, an island and gray countertops
16

























