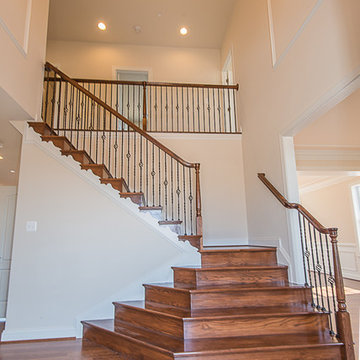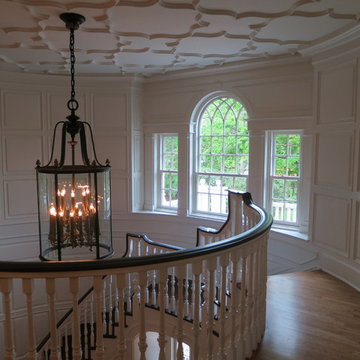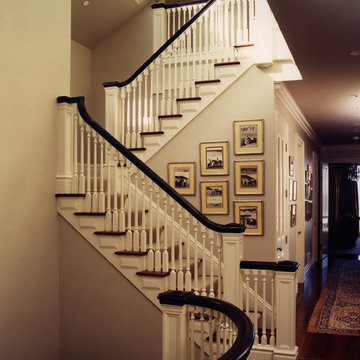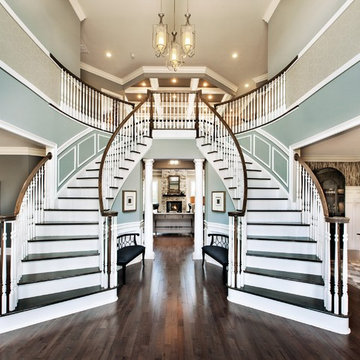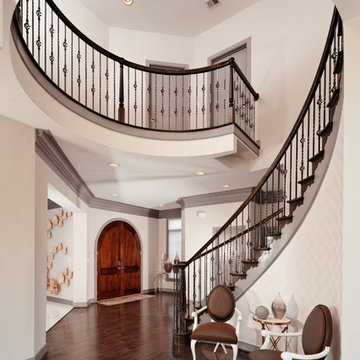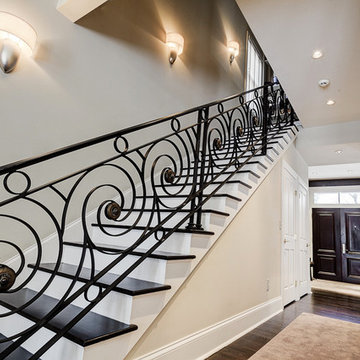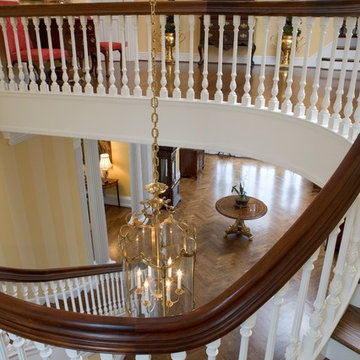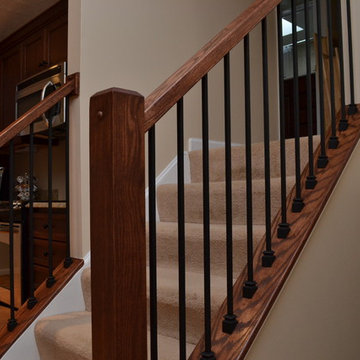Traditional Staircase Ideas
Refine by:
Budget
Sort by:Popular Today
1261 - 1280 of 82,183 photos
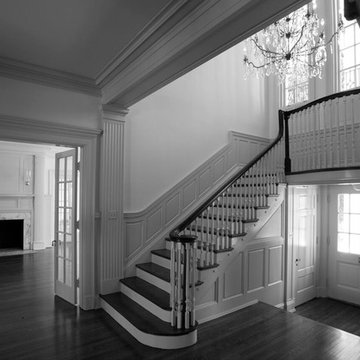
Staircase - large traditional wooden u-shaped staircase idea in Other with painted risers
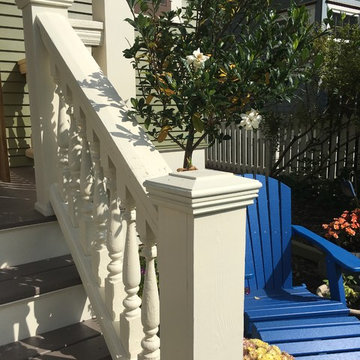
APEX received the Gold 2017 Minnesota Contractor of the Year (CotY) Award for Additions up to $250,000 for this St. Paul, MN project. The new kitchen in the 1912 home features restored vintage appliances and fixtures, custom cabinetry and table, and custom-cut commercial tile floor. Modern conveniences cleverly hidden. Small bump-out squared the space, enhanced the south-facing view of the charming yard and made room for a new portico, mudroom and and main-level bath.
Photographed by: Patrick O'Loughlin
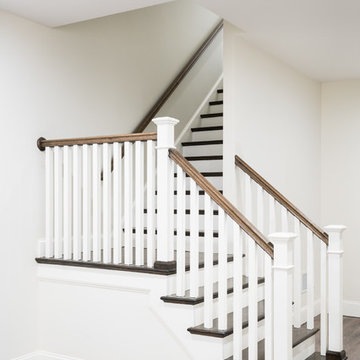
The basement staircase matches the staircase from the first floor of the house ensuring a seamless transition from the first floor to the basement.
BDW Photography
Find the right local pro for your project
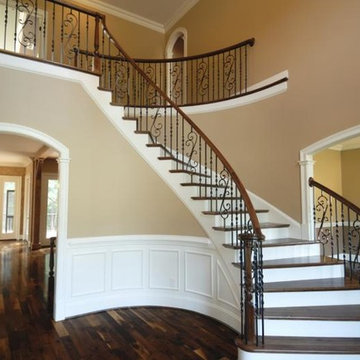
Dawkins Development Group | NY Contractor | Design-Build Firm
Inspiration for a large timeless wooden curved wood railing staircase remodel in New York
Inspiration for a large timeless wooden curved wood railing staircase remodel in New York
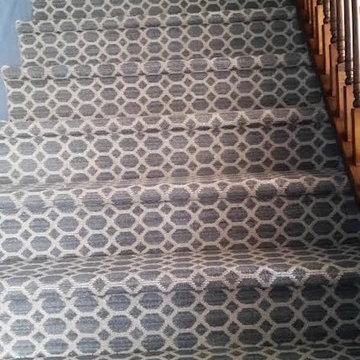
Mid-sized elegant carpeted straight staircase photo in New York with carpeted risers
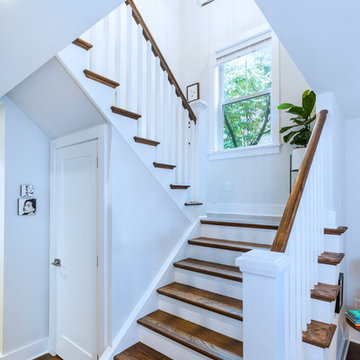
AFTER front exterior -
LINDA MCMANUS IMAGES
WORK IN PROGRESS
Small elegant staircase photo in Philadelphia
Small elegant staircase photo in Philadelphia
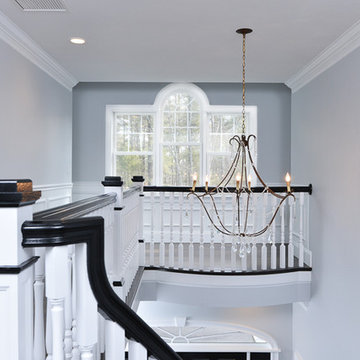
Mid-sized elegant wooden curved staircase photo in New York with painted risers
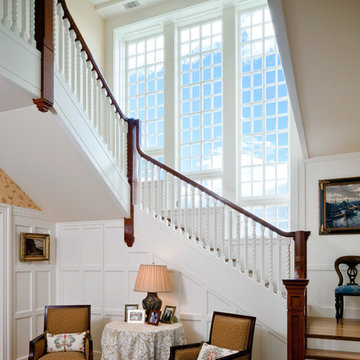
Greg Premru
Elegant wooden l-shaped staircase photo in Boston with wooden risers
Elegant wooden l-shaped staircase photo in Boston with wooden risers
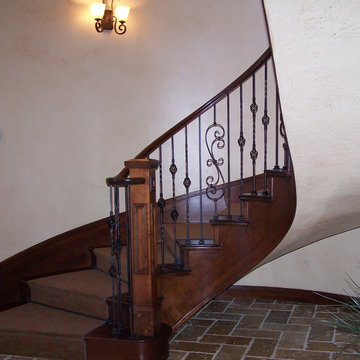
Titan Architectural Products, LLC dba Titan Stairs of Utah
Example of a large classic wooden curved staircase design in Salt Lake City with wooden risers
Example of a large classic wooden curved staircase design in Salt Lake City with wooden risers
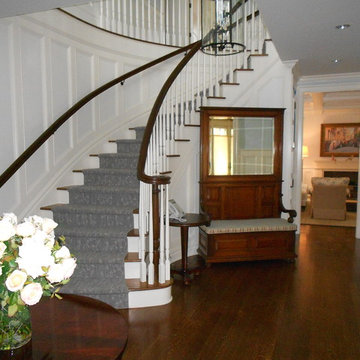
Curved staircase entry.
Inspiration for a huge timeless wooden curved wood railing staircase remodel in New York with wooden risers
Inspiration for a huge timeless wooden curved wood railing staircase remodel in New York with wooden risers
Traditional Staircase Ideas

Sponsored
Columbus, OH

Authorized Dealer
Traditional Hardwood Floors LLC
Your Industry Leading Flooring Refinishers & Installers in Columbus
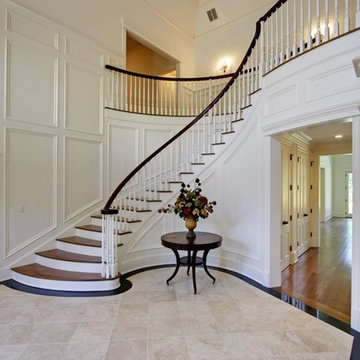
Inspiration for a timeless wooden curved staircase remodel in New York with painted risers
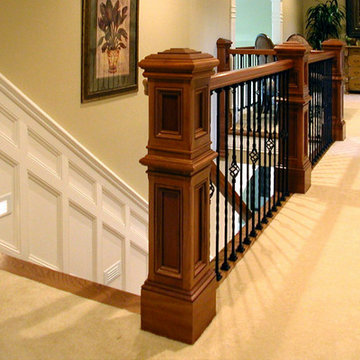
Custom Designed Newel Posts and Wainscot by Michael
GoManGo Photography
Inspiration for a large timeless carpeted mixed material railing staircase remodel in Portland with carpeted risers
Inspiration for a large timeless carpeted mixed material railing staircase remodel in Portland with carpeted risers
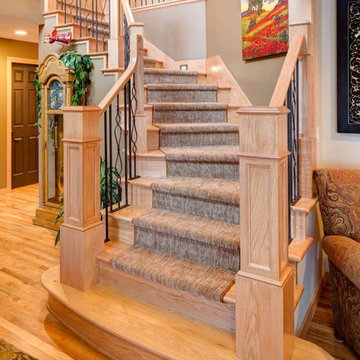
H&H, Amy Griffith of Broken Box Designs, and interior designer Vida Shore teamed up to transform a series of chopped up, under-utilized rooms into a open communal space. The team added a substantial beam in the ceiling and removed multiple walls to create a larger kitchen and more connected living space. This first floor remodel included the addition of custom pocket dog gates, a staircase remodel, kitchen remodel, and new built-in shelving.
Photos by Jeff Amram Photography.
64






