Transitional Home Design Ideas
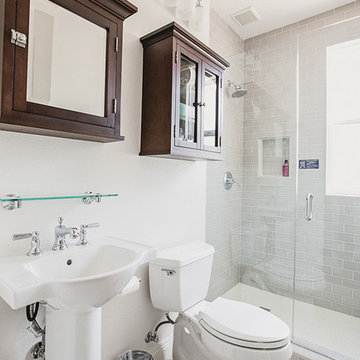
We added a walk in shower to this Powder Bathroom for guests to rinse off after the pool.
Doorless shower - small transitional 3/4 gray tile and porcelain tile porcelain tile and beige floor doorless shower idea in New Orleans with furniture-like cabinets, dark wood cabinets, a one-piece toilet, white walls, a pedestal sink and a hinged shower door
Doorless shower - small transitional 3/4 gray tile and porcelain tile porcelain tile and beige floor doorless shower idea in New Orleans with furniture-like cabinets, dark wood cabinets, a one-piece toilet, white walls, a pedestal sink and a hinged shower door
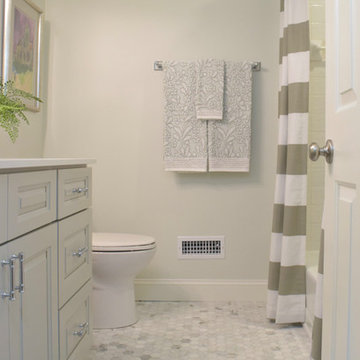
Example of a small transitional white tile and ceramic tile marble floor and multicolored floor bathroom design in Atlanta with recessed-panel cabinets, gray cabinets, a two-piece toilet, green walls, a drop-in sink, quartz countertops and white countertops
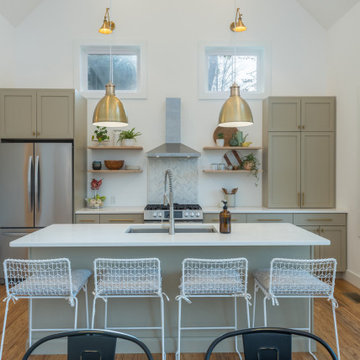
Open kitchen with large island, floating shelves, and herringbone backsplash.
Inspiration for a mid-sized transitional single-wall bamboo floor and brown floor eat-in kitchen remodel in Other with an undermount sink, shaker cabinets, beige cabinets, quartz countertops, white backsplash, ceramic backsplash, stainless steel appliances, an island and white countertops
Inspiration for a mid-sized transitional single-wall bamboo floor and brown floor eat-in kitchen remodel in Other with an undermount sink, shaker cabinets, beige cabinets, quartz countertops, white backsplash, ceramic backsplash, stainless steel appliances, an island and white countertops
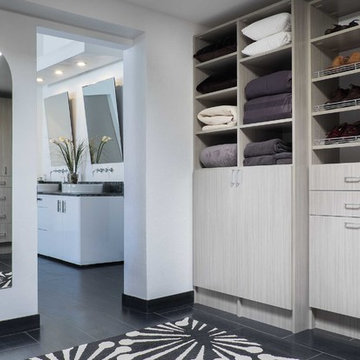
Men's walk in closet concrete color flat.
Mid-sized transitional men's slate floor walk-in closet photo in Phoenix with flat-panel cabinets and gray cabinets
Mid-sized transitional men's slate floor walk-in closet photo in Phoenix with flat-panel cabinets and gray cabinets
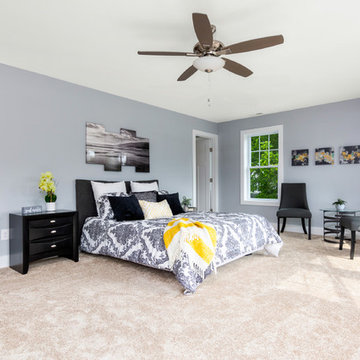
Master Bedroom
Mid-sized transitional master carpeted and beige floor bedroom photo in Baltimore with gray walls
Mid-sized transitional master carpeted and beige floor bedroom photo in Baltimore with gray walls
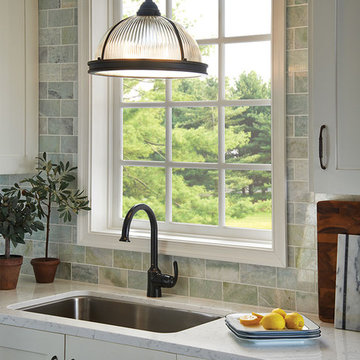
Inspired by industrial lighting, the hard-working, large-scale Pratt Street prismatic pendants by Sea Gull Lighting put light where you need it, while making a significant design statement. Offered in a choice of Brushed Nickel or Autumn Bronze finishes, the one-light, two-light and three-light prismatic glass pendants are all fully enclosed with a prismatic diffusor at the bottom to spread light output evenly and alleviate glare. The pendants are available in incandescent and ENERGY STAR-qualified fluorescent versions, and all can easily convert to LED by purchasing LED replacement lamps sold separately.
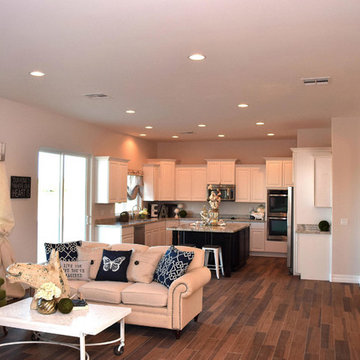
The owners of this custom home desired an all inclusive living experience, incorporating the main living area, kitchen and dining rooms, all unique and separate form one another while being part of the same overall space.
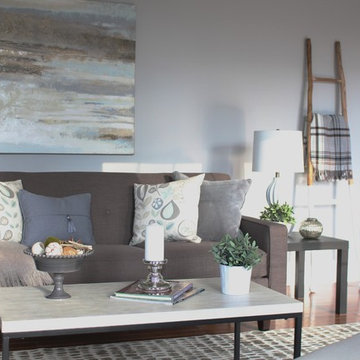
Example of a large transitional open concept medium tone wood floor and brown floor family room design in Boston with gray walls, a standard fireplace, a stone fireplace and a tv stand
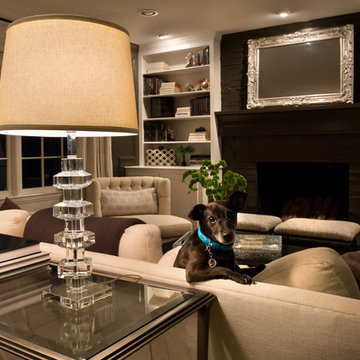
© Deborah Scannell Photography.
Small transitional home design photo in Charlotte
Small transitional home design photo in Charlotte
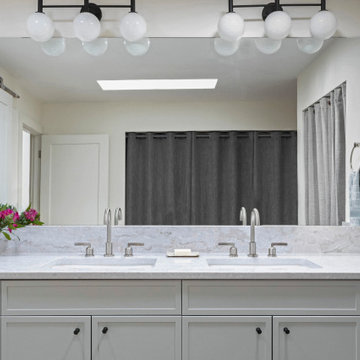
The primary bath in this townhouse has no windows and had two minimally functional vanities with limited storage. The closet openings were enclosed with curtains which the owners did not want to replace with doors. The floor tile was also to remain as is. The owners wanted an updated aesthetic with more functionality and storage space.
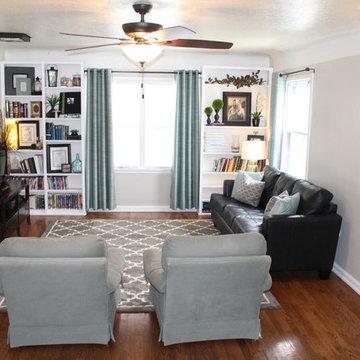
Living room - mid-sized transitional open concept medium tone wood floor living room idea in Other with gray walls, no fireplace and a tv stand
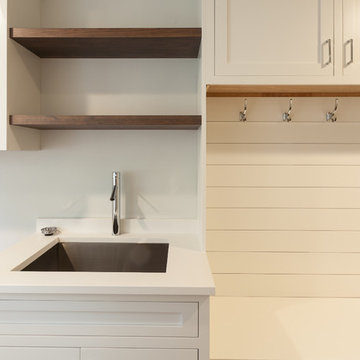
It always feels good when you take a house out of the 80s/90s with all the oak cabinetry, carpet in the bathroom, and oversized soakers that take up half a bathroom.
The result? Clean lines with a little flare, sleek design elements in the master bath and kitchen, gorgeous custom stained floors, and staircase. Special thanks to Wheatland Custom Cabinetry for bathroom, laundry room, and kitchen cabinetry.
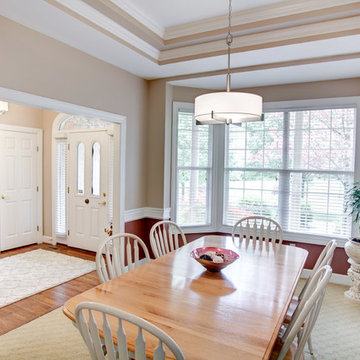
Colonial-style light fixtures were replaces with these more contemporary lighting selections. The brown front door was painted to match the other doors and moldings in the home.
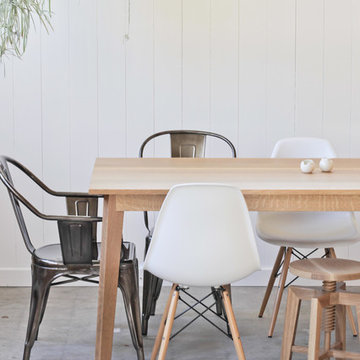
Philip Mast
Example of a mid-sized transitional concrete floor kitchen/dining room combo design in Chicago with white walls
Example of a mid-sized transitional concrete floor kitchen/dining room combo design in Chicago with white walls
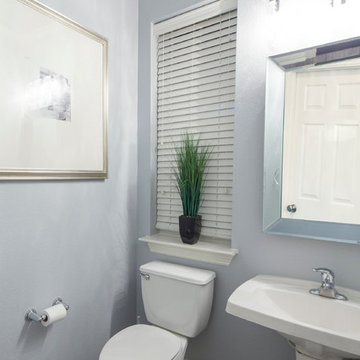
Fossum Studios
Bathroom - small transitional ceramic tile bathroom idea in Austin with gray walls
Bathroom - small transitional ceramic tile bathroom idea in Austin with gray walls
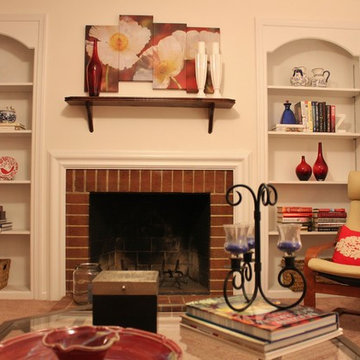
Liz Healy
Example of a small transitional enclosed carpeted living room design in Other with white walls, a standard fireplace and a brick fireplace
Example of a small transitional enclosed carpeted living room design in Other with white walls, a standard fireplace and a brick fireplace
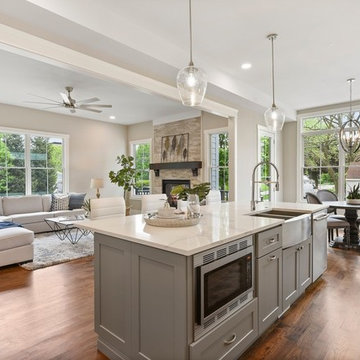
Inspiration for a large transitional porcelain tile and gray floor eat-in kitchen remodel in Chicago with a farmhouse sink, shaker cabinets, gray cabinets, quartz countertops, stainless steel appliances, an island and white countertops
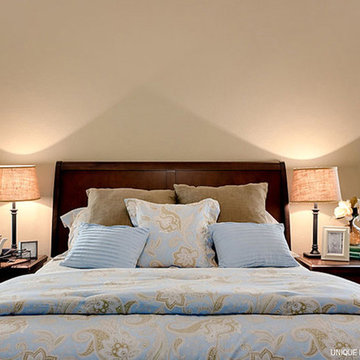
Unique Exposure Photography
Bedroom - small transitional master carpeted bedroom idea in Dallas with beige walls
Bedroom - small transitional master carpeted bedroom idea in Dallas with beige walls
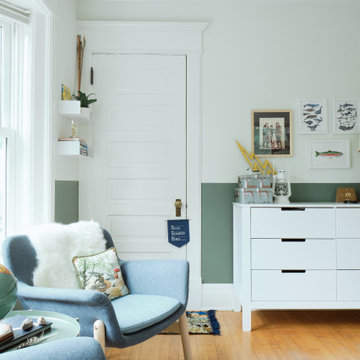
Example of a transitional boy kids' room design in Minneapolis with green walls
Transitional Home Design Ideas
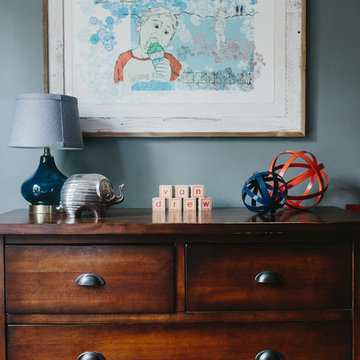
Andrew Thomas Lee photography
Kids' bedroom - mid-sized transitional boy kids' bedroom idea in Atlanta
Kids' bedroom - mid-sized transitional boy kids' bedroom idea in Atlanta
7
























