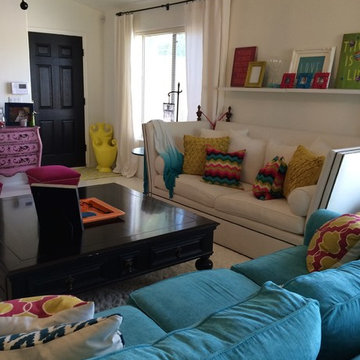Transitional Home Design Ideas
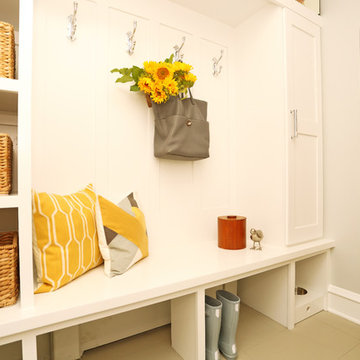
Inspiration for a mid-sized transitional ceramic tile mudroom remodel in Milwaukee with white walls
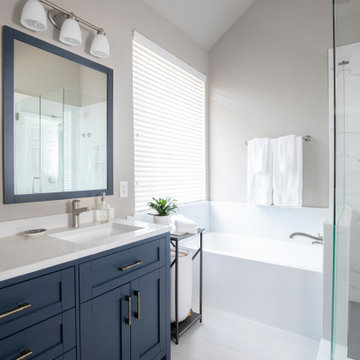
Example of a mid-sized transitional master white tile and porcelain tile ceramic tile, gray floor and double-sink bathroom design in Dallas with shaker cabinets, blue cabinets, a two-piece toilet, gray walls, an undermount sink, quartz countertops, a hinged shower door, white countertops, a niche and a freestanding vanity

Small transitional 3/4 gray tile and subway tile laminate floor, brown floor and single-sink bathroom photo in Orange County with shaker cabinets, white cabinets, a one-piece toilet, white walls, an undermount sink, quartz countertops, green countertops and a built-in vanity
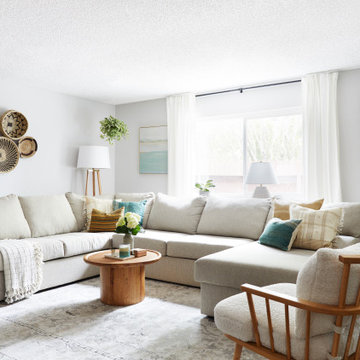
The Bam House freshened up an otherwise generic and boring condo. We gave the living room and dining room unique looks, different from any of the other units.
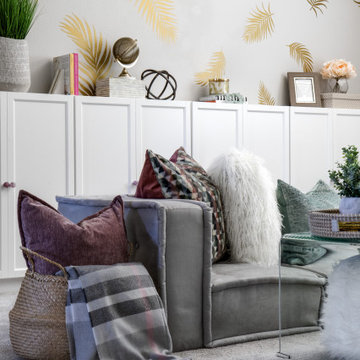
Kids' room - mid-sized transitional gender-neutral kids' room idea in Orange County with gray walls
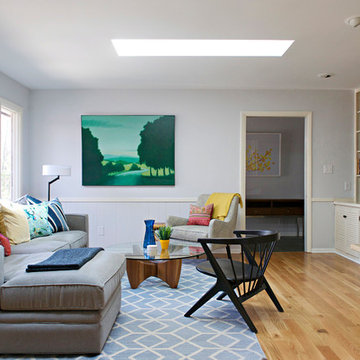
Bloomington is filled with a lot of homes that have remained trapped in time, which is awesome and fascinating (albeit sometimes frightening). When this young family moved to Bloomington last spring, they saw potential behind the Florida wallpaper of this Eastside ranch, and good bones despite its choppy layout. Wisely, they called SYI and Loren Wood Builders for help bringing it into the two thousand-teens.
Two adjacent bathrooms were gutted together and went back up in much better configurations. A half bath and mud-cum-laundry room near the garage went from useful but blah, to an area you don't have to close the door on when guests come over. Walls came down to open up the family, living, kitchen and dining areas, creating a flow of light and function that we all openly envy at SYI. (We do not hide it whatsoever. We all want to live in this happy, bright house. Also the homeowners are amazing cooks, another good reason to want to move in.)
Like split-levels and bi-levels, ranches are often easy to open up for the casual and connected spaces we dig so much in middle America this century.
Knock down walls; unify flooring; lighten and brighten the space; and voila! a dated midcentury shell becomes a modern family home.
Contractor: Loren Wood Builders
Cabinetry: Stoll's Woodworking
Tile work: Fitzgerald Flooring & Construction
Photography: Gina Rogers
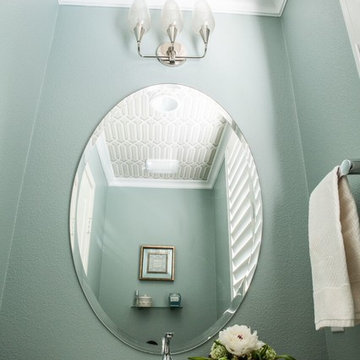
sabrina hill
Powder room - small transitional powder room idea in Los Angeles with a pedestal sink
Powder room - small transitional powder room idea in Los Angeles with a pedestal sink
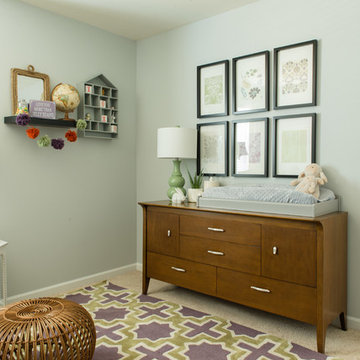
Cam Richards Photography
Inspiration for a mid-sized transitional nursery remodel in Charlotte
Inspiration for a mid-sized transitional nursery remodel in Charlotte
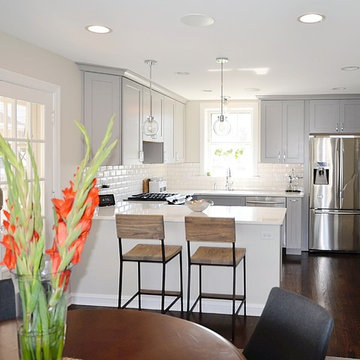
Inspiration for a small transitional u-shaped dark wood floor and brown floor eat-in kitchen remodel in Chicago with an undermount sink, shaker cabinets, gray cabinets, white backsplash, subway tile backsplash and stainless steel appliances
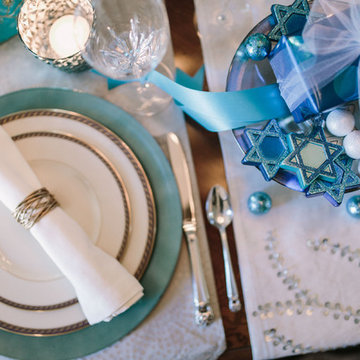
photography by Courtney Elizabeth
Transitional dining room photo in Portland Maine
Transitional dining room photo in Portland Maine
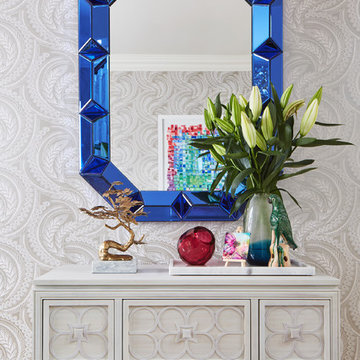
Photographed by Laura Moss
Mid-sized transitional hallway photo in New York with beige walls
Mid-sized transitional hallway photo in New York with beige walls
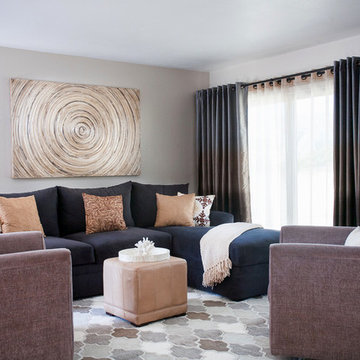
Tim Krueger
Example of a mid-sized transitional open concept light wood floor and brown floor family room design in Orange County with gray walls, no fireplace and no tv
Example of a mid-sized transitional open concept light wood floor and brown floor family room design in Orange County with gray walls, no fireplace and no tv
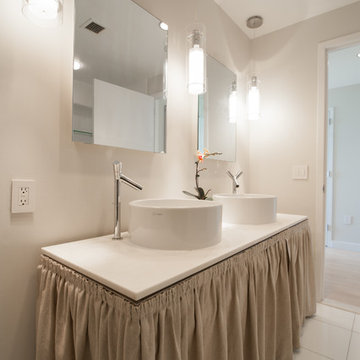
Elizabeth Dooley
Inspiration for a small transitional master white tile and stone tile marble floor bathroom remodel in New York with a vessel sink, quartz countertops and beige walls
Inspiration for a small transitional master white tile and stone tile marble floor bathroom remodel in New York with a vessel sink, quartz countertops and beige walls
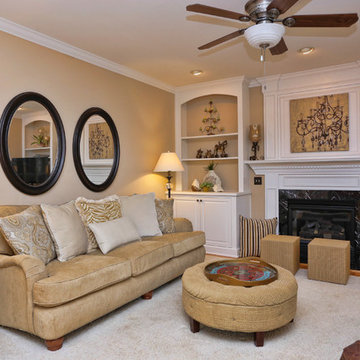
This warm and cozy family room has everything you need. Soft fabrics on sofa with comfy pillows. Leather chairs and two ottomans. Beautiful artwork above the fireplace and built-in bookshelves for display. We updated with wall color. The Entry Hall and Great Room is Benjamin Moore Adobe Beige AC-7. We used the homeowners existing furnishings and purchased a few new things. The change was significant and the homeowner delighted!
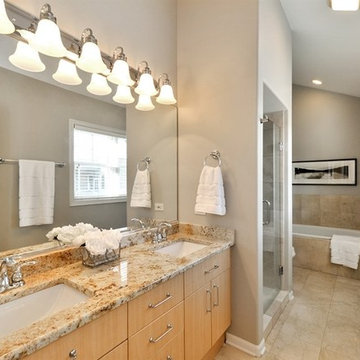
This also experienced a swift change: walls went from yellow to Benjamin Moore Revere Pewter and white towels and simple art was brought in. Totally refreshing and compliments the bedroom as this color is pretty much the same as the drapes. An excellent color day or night.
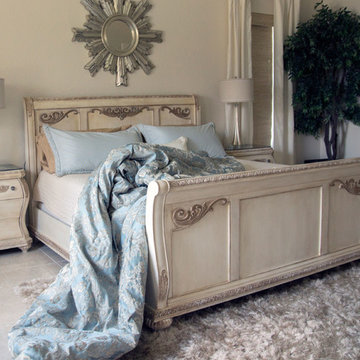
Refurbished furniture/ Lighting solutions & selection of accessories (mirror, window drapes and shades).
Antiqued mirror attached to refurbished nightstand.
White base with golf brown glaze finish (bed frame, nightstands and chairs).
Photo - Luiza Racovita
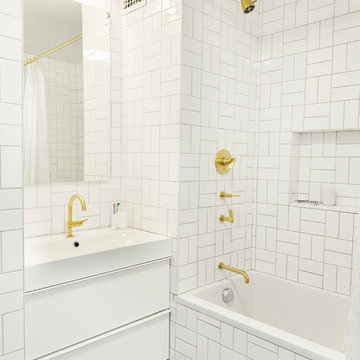
alyssa kirsten
Small transitional kids' white tile and ceramic tile ceramic tile and green floor drop-in bathtub photo in New York with flat-panel cabinets, white cabinets, a one-piece toilet, gray walls, an integrated sink, solid surface countertops and a hinged shower door
Small transitional kids' white tile and ceramic tile ceramic tile and green floor drop-in bathtub photo in New York with flat-panel cabinets, white cabinets, a one-piece toilet, gray walls, an integrated sink, solid surface countertops and a hinged shower door

Cipher Imaging
Small transitional l-shaped medium tone wood floor eat-in kitchen photo in Other with an undermount sink, raised-panel cabinets, medium tone wood cabinets, laminate countertops, blue backsplash, black appliances and an island
Small transitional l-shaped medium tone wood floor eat-in kitchen photo in Other with an undermount sink, raised-panel cabinets, medium tone wood cabinets, laminate countertops, blue backsplash, black appliances and an island
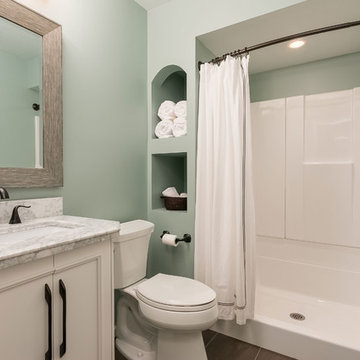
©Finished Basement Company
Bathroom - mid-sized transitional porcelain tile and brown floor bathroom idea in Minneapolis with furniture-like cabinets, white cabinets, a two-piece toilet, green walls, an undermount sink, marble countertops and gray countertops
Bathroom - mid-sized transitional porcelain tile and brown floor bathroom idea in Minneapolis with furniture-like cabinets, white cabinets, a two-piece toilet, green walls, an undermount sink, marble countertops and gray countertops
Transitional Home Design Ideas
5

























