Transitional Home Design Ideas
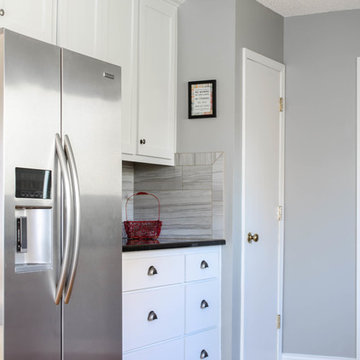
Small transitional galley medium tone wood floor eat-in kitchen photo in Kansas City with a double-bowl sink, shaker cabinets, white cabinets, granite countertops, gray backsplash, ceramic backsplash, stainless steel appliances and no island
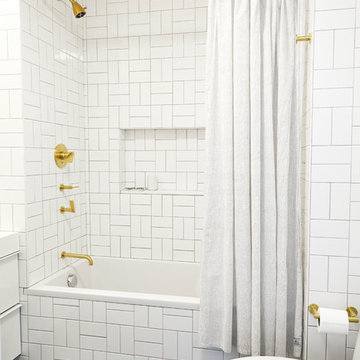
alyssa kirsten
Example of a small transitional kids' white tile and ceramic tile ceramic tile and green floor drop-in bathtub design in New York with flat-panel cabinets, white cabinets, a one-piece toilet, gray walls, an integrated sink, solid surface countertops and a hinged shower door
Example of a small transitional kids' white tile and ceramic tile ceramic tile and green floor drop-in bathtub design in New York with flat-panel cabinets, white cabinets, a one-piece toilet, gray walls, an integrated sink, solid surface countertops and a hinged shower door
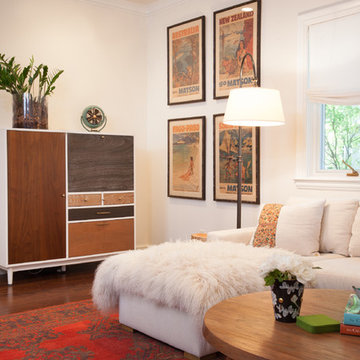
Julie Mikos Photography
Family room - mid-sized transitional enclosed medium tone wood floor and brown floor family room idea in San Francisco with white walls and a wall-mounted tv
Family room - mid-sized transitional enclosed medium tone wood floor and brown floor family room idea in San Francisco with white walls and a wall-mounted tv
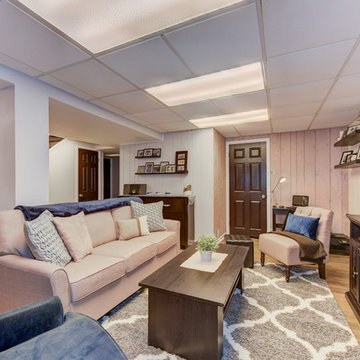
Sean Dooley Photography
Basement - mid-sized transitional underground vinyl floor basement idea in Philadelphia with beige walls, a standard fireplace and a stone fireplace
Basement - mid-sized transitional underground vinyl floor basement idea in Philadelphia with beige walls, a standard fireplace and a stone fireplace
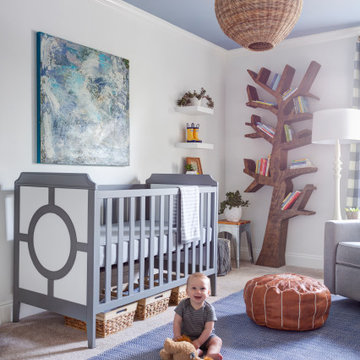
Mid-sized transitional gender-neutral carpeted and gray floor nursery photo in Little Rock with white walls
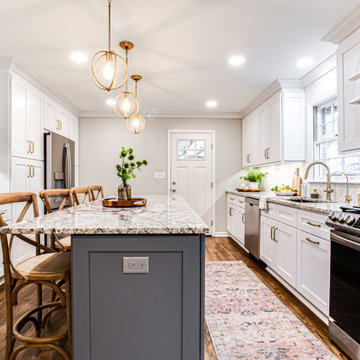
Example of a mid-sized transitional u-shaped medium tone wood floor and brown floor open concept kitchen design in Atlanta with an undermount sink, shaker cabinets, white cabinets, granite countertops, white backsplash, subway tile backsplash, stainless steel appliances, an island and multicolored countertops
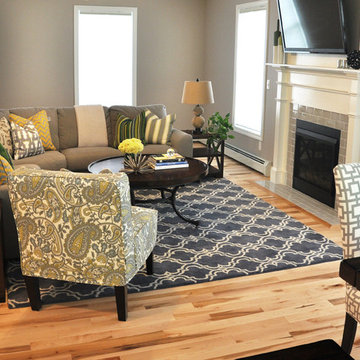
Lindsay Parnagian
Living room - mid-sized transitional open concept light wood floor living room idea in Burlington with gray walls, a standard fireplace, a tile fireplace and a wall-mounted tv
Living room - mid-sized transitional open concept light wood floor living room idea in Burlington with gray walls, a standard fireplace, a tile fireplace and a wall-mounted tv
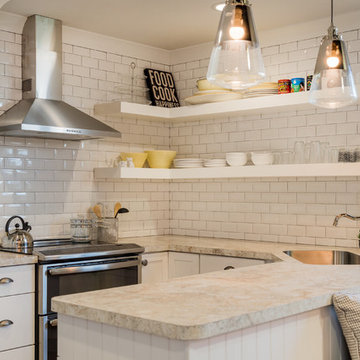
With timeless appeal and an endless array of options, Schrock's classic cabinets are just the right offering to transform your space into an enduring expression of your personality.
CABINETS: Schrock Entra
COUNTERTOPS: Laminate Countertop
REFRIGERATOR: Haier
RANGE: GE Profiles
Photos: Jim Schuon
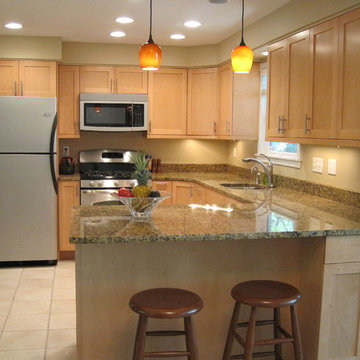
This design was created for a client that wanted to keep the layout in her kitchen but update the cabinetry. By doing so she gained better storage spaces that are more accessible.
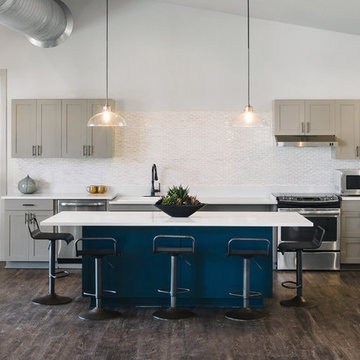
Chase Daniel
Open concept kitchen - transitional brown floor open concept kitchen idea in Austin with shaker cabinets, quartz countertops, white backsplash, stainless steel appliances, an island and gray cabinets
Open concept kitchen - transitional brown floor open concept kitchen idea in Austin with shaker cabinets, quartz countertops, white backsplash, stainless steel appliances, an island and gray cabinets
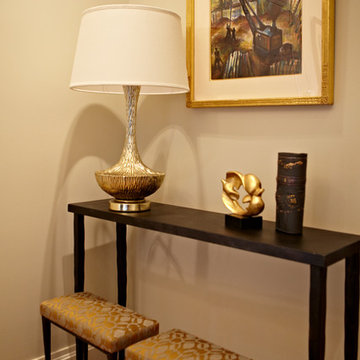
Inspiration for a mid-sized transitional light wood floor entry hall remodel in Boston with beige walls
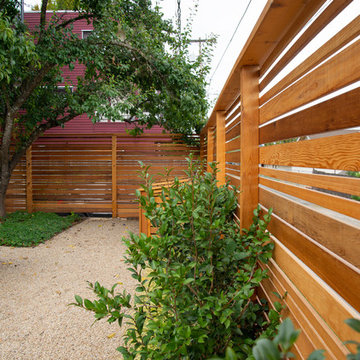
Landscape contracting by Avid Landscape.
Carpentry by Contemporary Homestead.
Photograph by Tina Witherspoon.
Design ideas for a mid-sized transitional partial sun backyard gravel landscaping in Seattle.
Design ideas for a mid-sized transitional partial sun backyard gravel landscaping in Seattle.
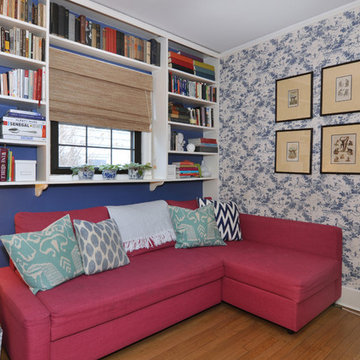
Duncan Urquart
Family room library - small transitional enclosed medium tone wood floor family room library idea in New York with blue walls, no fireplace and a tv stand
Family room library - small transitional enclosed medium tone wood floor family room library idea in New York with blue walls, no fireplace and a tv stand
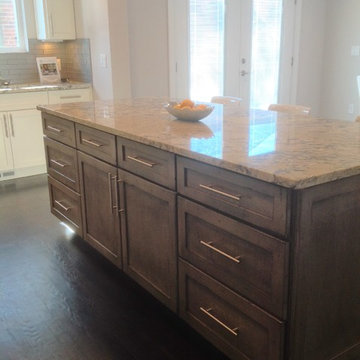
Eat-in kitchen - mid-sized transitional galley dark wood floor eat-in kitchen idea in Denver with a double-bowl sink, recessed-panel cabinets, white cabinets, granite countertops, gray backsplash, ceramic backsplash, stainless steel appliances and an island
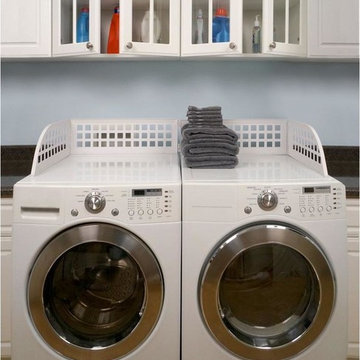
If you're tired of your laundry falling behind your front loading washer and dryer, it's time to discover the Haus Maus Laundry Guard. This clever accessory will keep your laundry clean and on top of your machines, while providing an expanded work space in your laundry room. The unique hinged design adapts to fit either one or two machines, and can be used on stacked machines with sufficient space between top of machine and ceiling. Each back panel is 25.25 inches wide with an overall width of 51.5 inches when used on two machines
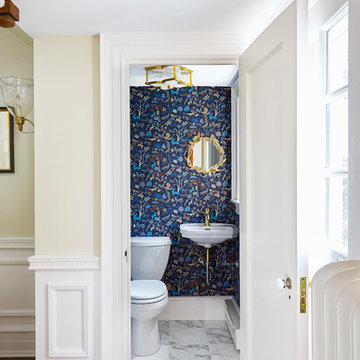
alyssa kirsten
Inspiration for a small transitional 3/4 marble floor and yellow floor bathroom remodel in Wilmington with a one-piece toilet, blue walls, a wall-mount sink and white countertops
Inspiration for a small transitional 3/4 marble floor and yellow floor bathroom remodel in Wilmington with a one-piece toilet, blue walls, a wall-mount sink and white countertops
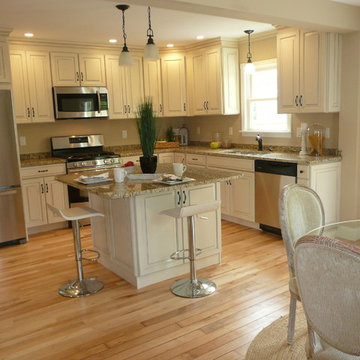
Staging & Photos by: Betsy Konaxis, BK Classic Collections Home Stagers
Eat-in kitchen - large transitional l-shaped medium tone wood floor eat-in kitchen idea in Boston with a double-bowl sink, raised-panel cabinets, white cabinets, granite countertops, stainless steel appliances and an island
Eat-in kitchen - large transitional l-shaped medium tone wood floor eat-in kitchen idea in Boston with a double-bowl sink, raised-panel cabinets, white cabinets, granite countertops, stainless steel appliances and an island
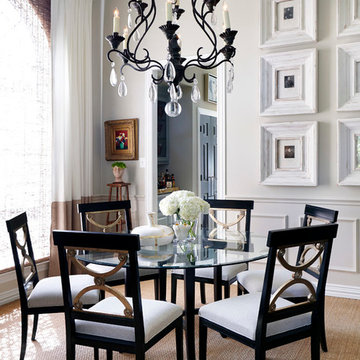
Interiors by Cheryl Ketner Interiors.
Renovation by Kerry Ketner Services.
Photography by Par Bengtsson.
Mid-sized transitional dining room photo in Dallas with beige walls and no fireplace
Mid-sized transitional dining room photo in Dallas with beige walls and no fireplace
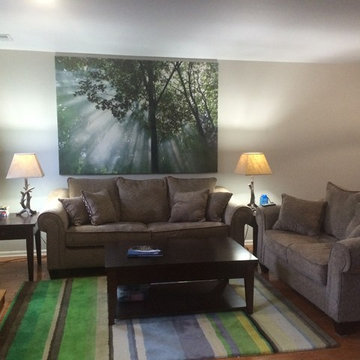
Color consultation and staging advice, furniture procurement, décor consultation
Mid-sized transitional open concept medium tone wood floor living room photo in New York with beige walls, a standard fireplace, a wood fireplace surround and a tv stand
Mid-sized transitional open concept medium tone wood floor living room photo in New York with beige walls, a standard fireplace, a wood fireplace surround and a tv stand
Transitional Home Design Ideas
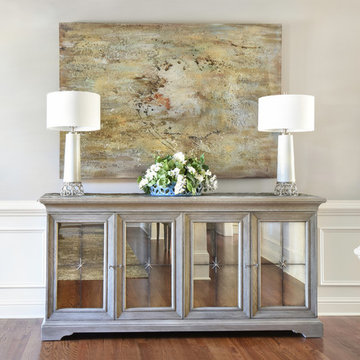
Foyer - mid-sized transitional dark wood floor and brown floor foyer idea in Atlanta with white walls
4
























