Transitional Home Design Ideas

Jennifer Davenport
Inspiration for a mid-sized transitional enclosed medium tone wood floor and brown floor family room remodel in Nashville with gray walls, a standard fireplace, a stone fireplace and a tv stand
Inspiration for a mid-sized transitional enclosed medium tone wood floor and brown floor family room remodel in Nashville with gray walls, a standard fireplace, a stone fireplace and a tv stand
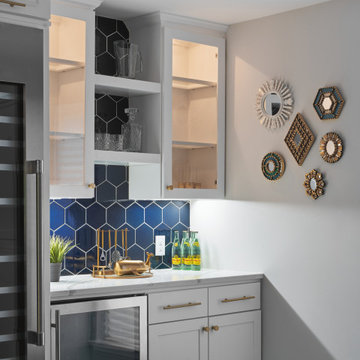
Anchored by a Navy Blue Hexagon Tile Backsplash, this transitional style kitchen serves up some nautical vibes with its classic blue and white color pairing. Love the look? Sample navy blue tiles and more at fireclaytile.com.
TILE SHOWN
6" Hexagon Tiles in Navy Blue
DESIGN
John Gioffre
PHOTOS
Leonid Furmansky
INSTALLER
Revent Remodeling + Construction
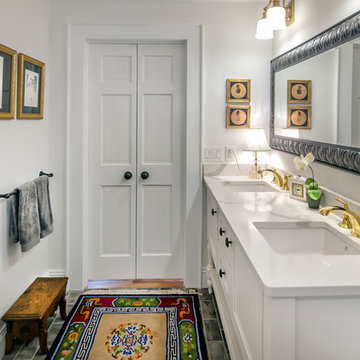
Photo Credits: Darin Holiday W/ Electric Films
Wellborn cabinetry - Achieving this beautiful white master bathroom was possible using Wellborn cabinets.
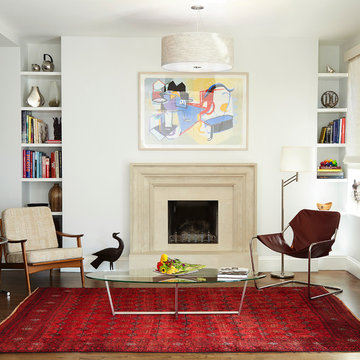
Alyssa Kirsten
Inspiration for a mid-sized transitional medium tone wood floor living room remodel in New York with white walls, a standard fireplace, no tv and a concrete fireplace
Inspiration for a mid-sized transitional medium tone wood floor living room remodel in New York with white walls, a standard fireplace, no tv and a concrete fireplace
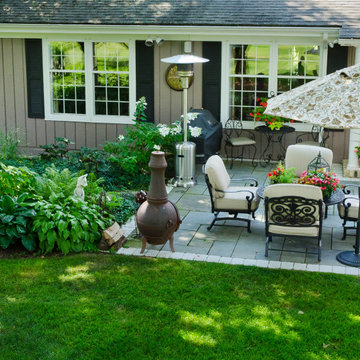
The shade garden on the left balances the short projecting wing of the home on the right.
Westhauser Photography
Design ideas for a mid-sized transitional shade backyard stone landscaping in Milwaukee for summer.
Design ideas for a mid-sized transitional shade backyard stone landscaping in Milwaukee for summer.
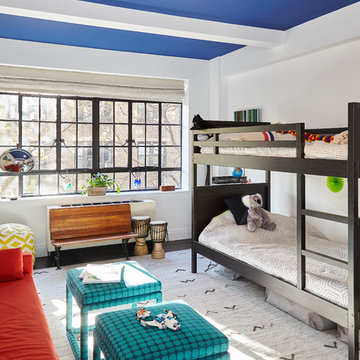
alyssa kirsten
Mid-sized transitional gender-neutral carpeted and white floor kids' room photo in New York with white walls
Mid-sized transitional gender-neutral carpeted and white floor kids' room photo in New York with white walls
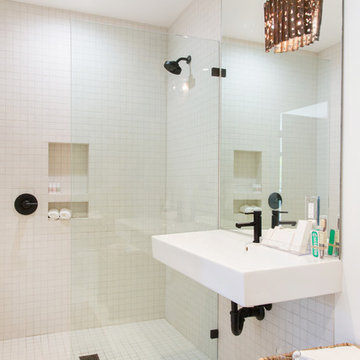
A vintage brutalist light fixture and vintage turkish rug contrast beautifully with this otherwise modern bathroom.
Doorless shower - small transitional 3/4 white tile ceramic tile and white floor doorless shower idea in Los Angeles with white walls, a wall-mount sink and a hinged shower door
Doorless shower - small transitional 3/4 white tile ceramic tile and white floor doorless shower idea in Los Angeles with white walls, a wall-mount sink and a hinged shower door
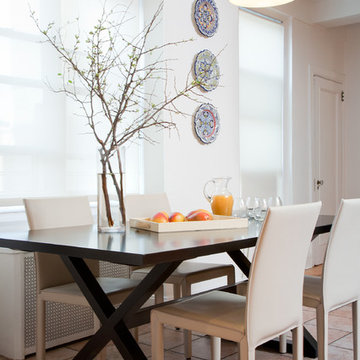
Juxtaposing the rustic beauty of an African safari with the electric pop of neon colors pulled this home together with amazing playfulness and free spiritedness.
We took a modern interpretation of tribal patterns in the textiles and cultural, hand-crafted accessories, then added the client’s favorite colors, turquoise and lime, to lend a relaxed vibe throughout, perfect for their teenage children to feel right at home.
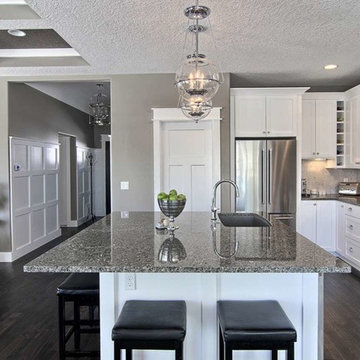
BlueLaVaMedia
Mid-sized transitional l-shaped dark wood floor open concept kitchen photo in Other with a single-bowl sink, shaker cabinets, white cabinets, granite countertops, gray backsplash, stone tile backsplash, stainless steel appliances and an island
Mid-sized transitional l-shaped dark wood floor open concept kitchen photo in Other with a single-bowl sink, shaker cabinets, white cabinets, granite countertops, gray backsplash, stone tile backsplash, stainless steel appliances and an island
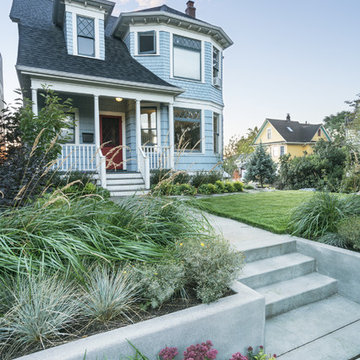
Landscape contracting by Avid Landscape.
Concrete by Concrete Dreams and Foundations.
Photograph by Meghan Montgomery.
Design ideas for a mid-sized transitional full sun front yard retaining wall landscape in Seattle.
Design ideas for a mid-sized transitional full sun front yard retaining wall landscape in Seattle.
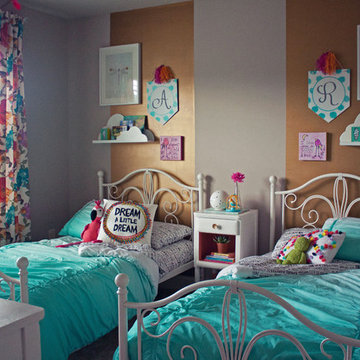
Photo Credit: This Original Life
Mid-sized transitional girl carpeted and beige floor kids' room photo in Atlanta with multicolored walls
Mid-sized transitional girl carpeted and beige floor kids' room photo in Atlanta with multicolored walls
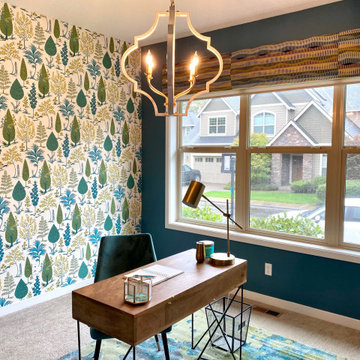
Wallpaper makes me happy and this bright, bold Schumacher print is sure to bring about a smile. The teal blue, lime, and yellow pull the space together into a cohesive, functional spot to meet your next deadline or take your next Zoom call. The cornice adds a beautiful focal point over the window, tying in to the wallpaper colors and the corner seating is perfect for an impromptu home office visitor. Certain this lucky client is loving her new space!
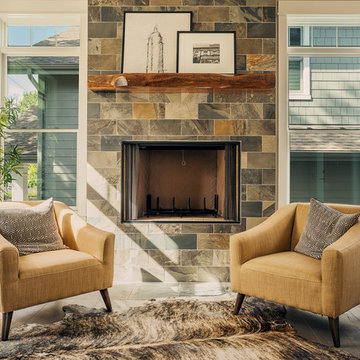
Kurt Forschen
Transitional formal dark wood floor living room photo in Austin with a standard fireplace and a tile fireplace
Transitional formal dark wood floor living room photo in Austin with a standard fireplace and a tile fireplace
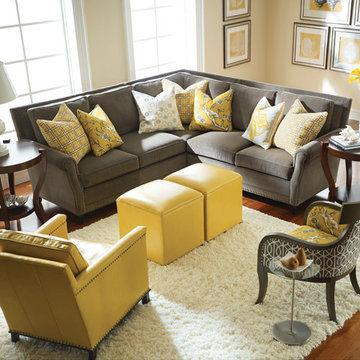
Example of a mid-sized transitional formal and enclosed carpeted living room design in Wichita with white walls, a standard fireplace, a plaster fireplace and no tv
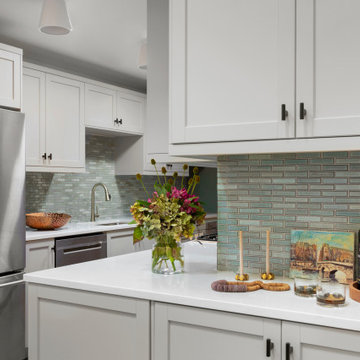
This small townhouse kitchen has no windows (it has a sliding glass door across from the dining nook) and had a limited budget. The owners planned to live in the home for 3-5 more years. The challenge was to update and brighten the space using Ikea cabinets while creating a custom feel with good resale value.

Painted trim and cabinets combined with warm, gray walls and pops of greenery create an updated, transitional style in this 90's townhome.
Inspiration for a small transitional galley laminate floor and black floor eat-in kitchen remodel in Minneapolis with an undermount sink, recessed-panel cabinets, white cabinets, quartz countertops, white backsplash, subway tile backsplash, stainless steel appliances, no island and white countertops
Inspiration for a small transitional galley laminate floor and black floor eat-in kitchen remodel in Minneapolis with an undermount sink, recessed-panel cabinets, white cabinets, quartz countertops, white backsplash, subway tile backsplash, stainless steel appliances, no island and white countertops
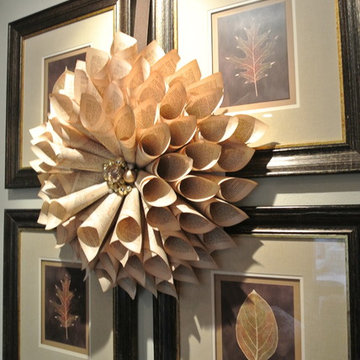
DIY Christmas Wreath project anyone can do. Just by using old book pages, Interior Designer Rebecca Robeson shows you how you can make this gorgeous Old Book Wreath.
Rebecca Robeson
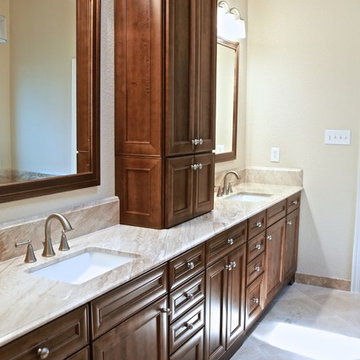
MASTER BATH VANITY
Bathroom - mid-sized transitional master beige tile and stone slab travertine floor bathroom idea in Dallas with an undermount sink, recessed-panel cabinets, dark wood cabinets, granite countertops and beige walls
Bathroom - mid-sized transitional master beige tile and stone slab travertine floor bathroom idea in Dallas with an undermount sink, recessed-panel cabinets, dark wood cabinets, granite countertops and beige walls
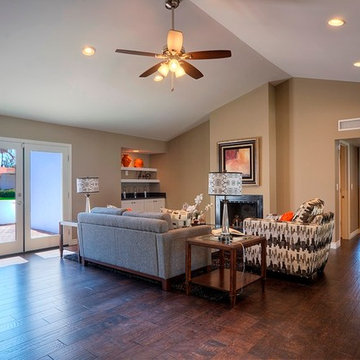
No expenses were spared on this gorgeous high-end project with an over-sized lot in McCormick Ranch. This house was completely torn down to the interior walls and built up with all new dry wall, plumbing, electrical, lighting, roof, pool plaster, landscaping, flooring, skylights, bathrooms, bathroom fixtures, windows, doors (interior and exterior) and much more. The contemporary design architecture is pronounced through an open concept kitchen & living area, elegantly colored stucco, and a fully equipped master bedroom with shower and tub. The remodel also included hand-scraped hardwood floors throughout and 4 skylights added to bring in the natural light in.
Transitional Home Design Ideas
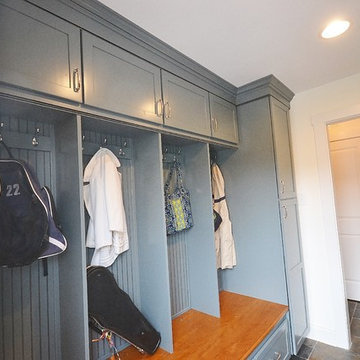
Designed a great mud room/entryway area with Kabinart Cabinetry, Arts and Crafts door style, square flat panel, two piece crown application to the ceiling.
Paint color chosen was Atlantic, with the Onyx Glaze.
3
























