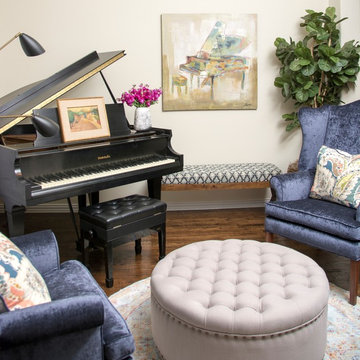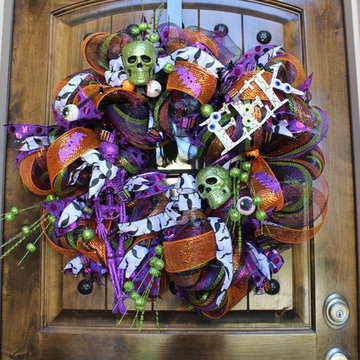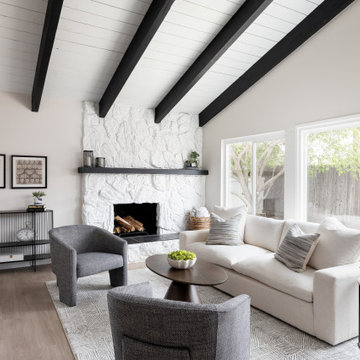Transitional Home Design Ideas
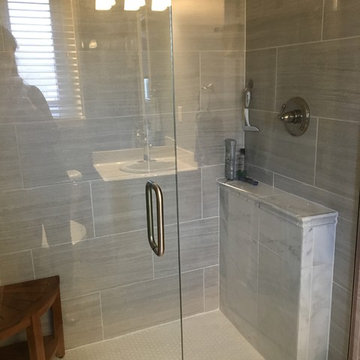
Photos Taken by Monceski Interiors, LLC
Example of a small transitional master gray tile and ceramic tile ceramic tile and gray floor alcove shower design in Indianapolis with flat-panel cabinets, white cabinets, a one-piece toilet, blue walls, a drop-in sink, solid surface countertops and a hinged shower door
Example of a small transitional master gray tile and ceramic tile ceramic tile and gray floor alcove shower design in Indianapolis with flat-panel cabinets, white cabinets, a one-piece toilet, blue walls, a drop-in sink, solid surface countertops and a hinged shower door
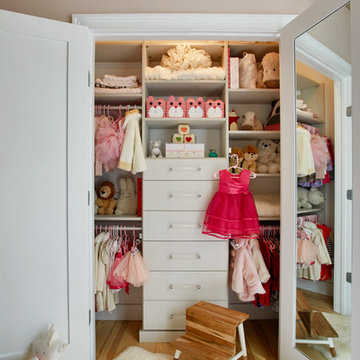
Mark Roskams
Example of a small transitional women's light wood floor reach-in closet design in New York with flat-panel cabinets
Example of a small transitional women's light wood floor reach-in closet design in New York with flat-panel cabinets
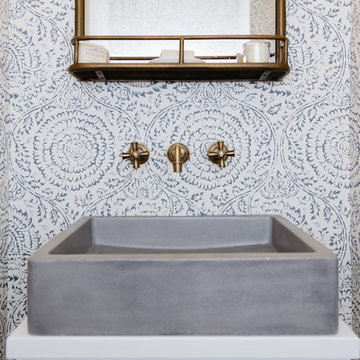
Inspiration for a small transitional medium tone wood floor and brown floor powder room remodel in Baltimore with flat-panel cabinets, white cabinets, a one-piece toilet, blue walls, a vessel sink, wood countertops and white countertops
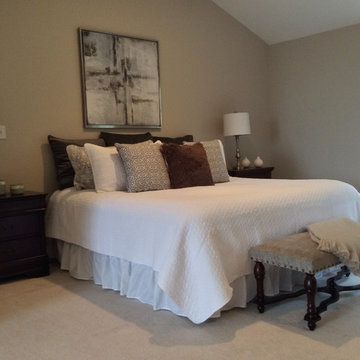
Staging & Photos by: Betsy Konaxis, BK Classic Collections Home Stagers
Huge transitional master carpeted bedroom photo in Boston with gray walls
Huge transitional master carpeted bedroom photo in Boston with gray walls
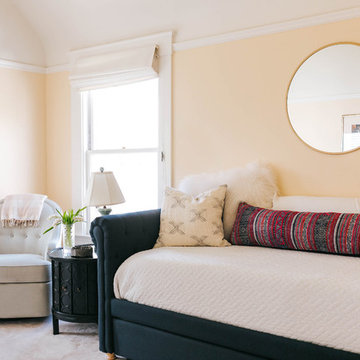
photos by Margaret Austin Photography
Small transitional guest bedroom photo in San Francisco
Small transitional guest bedroom photo in San Francisco
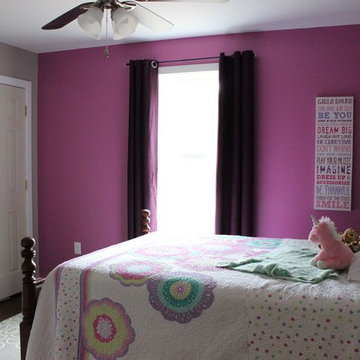
After going through the tragedy of losing their home to a fire, Cherie Miller of CDH Designs and her family were having a difficult time finding a home they liked on a large enough lot. They found a builder that would work with their needs and incredibly small budget, even allowing them to do much of the work themselves. Cherie not only designed the entire home from the ground up, but she and her husband also acted as Project Managers. They custom designed everything from the layout of the interior - including the laundry room, kitchen and bathrooms; to the exterior. There's nothing in this home that wasn't specified by them.
CDH Designs
15 East 4th St
Emporium, PA 15834

A builder bathroom was transformed by removing an unused tub and replacing it with a crisp white walk-in shower. Mid century lighting, a simple round mirror and new color palette round out the renovation.
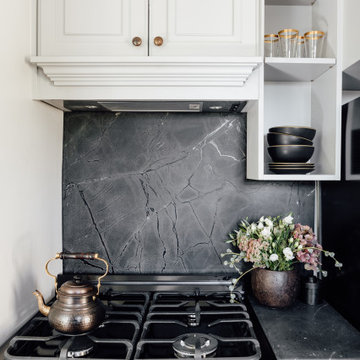
Example of a small transitional l-shaped enclosed kitchen design in Salt Lake City with shaker cabinets, gray cabinets, black backsplash, marble backsplash, black appliances and black countertops
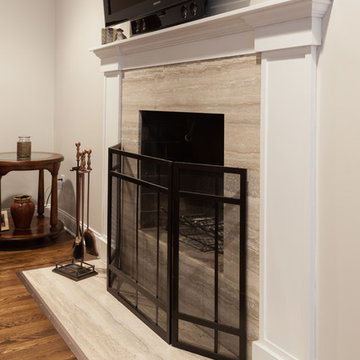
New Stone surround and hearth - its a quick and easy update!
Example of a mid-sized transitional medium tone wood floor family room design in New York with gray walls, a standard fireplace, a stone fireplace and no tv
Example of a mid-sized transitional medium tone wood floor family room design in New York with gray walls, a standard fireplace, a stone fireplace and no tv
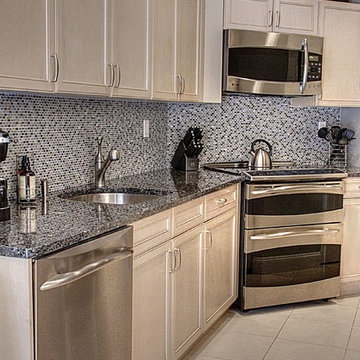
David Landy of Designer's Eye Photography
Kitchen pantry - mid-sized transitional galley ceramic tile kitchen pantry idea in New York with an undermount sink, raised-panel cabinets, light wood cabinets, granite countertops, multicolored backsplash, mosaic tile backsplash, stainless steel appliances and no island
Kitchen pantry - mid-sized transitional galley ceramic tile kitchen pantry idea in New York with an undermount sink, raised-panel cabinets, light wood cabinets, granite countertops, multicolored backsplash, mosaic tile backsplash, stainless steel appliances and no island
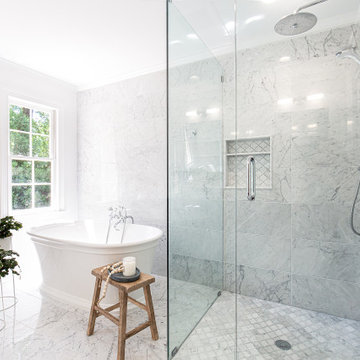
Mid-sized transitional master gray tile and marble tile marble floor, gray floor and double-sink bathroom photo in Atlanta with shaker cabinets, gray cabinets, a one-piece toilet, white walls, an undermount sink, quartz countertops, a hinged shower door, white countertops, a niche and a built-in vanity
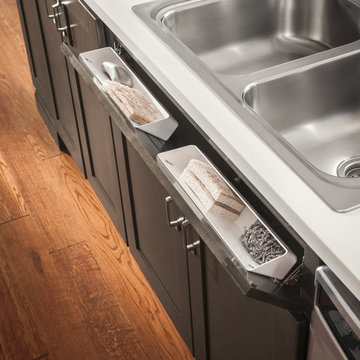
Eat-in kitchen - transitional medium tone wood floor and brown floor eat-in kitchen idea in Other with a drop-in sink, shaker cabinets, dark wood cabinets, stainless steel appliances, an island and white countertops

Photo: S.Lang
Dedicated laundry room - small transitional l-shaped vinyl floor and brown floor dedicated laundry room idea in Other with shaker cabinets, quartz countertops, white backsplash, ceramic backsplash, blue countertops, gray cabinets, blue walls and a stacked washer/dryer
Dedicated laundry room - small transitional l-shaped vinyl floor and brown floor dedicated laundry room idea in Other with shaker cabinets, quartz countertops, white backsplash, ceramic backsplash, blue countertops, gray cabinets, blue walls and a stacked washer/dryer

Example of a small transitional 3/4 white tile and porcelain tile porcelain tile, white floor and single-sink bathroom design in New York with white cabinets, a two-piece toilet, white walls, an integrated sink and a niche
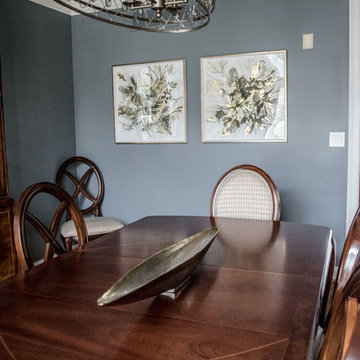
LIVING ROOM
This week’s post features our Lake Forest Freshen Up: Living Room + Dining Room for the homeowners who relocated from California. The first thing we did was remove a large built-in along the longest wall and re-orient the television to a shorter wall. This allowed us to place the sofa which is the largest piece of furniture along the long wall and made the traffic flow from the Foyer to the Kitchen much easier. Now the beautiful stone fireplace is the focal point and the seating arrangement is cozy. We painted the walls Sherwin Williams’ Tony Taupe (SW7039). The mantle was originally white so we warmed it up with Sherwin Williams’ Gauntlet Gray (SW7019). We kept the upholstery neutral with warm gray tones and added pops of turquoise and silver.
We tackled the large angled wall with an oversized print in vivid blues and greens. The extra tall contemporary lamps balance out the artwork. I love the end tables with the mixture of metal and wood, but my favorite piece is the leather ottoman with slide tray – it’s gorgeous and functional!
The homeowner’s curio cabinet was the perfect scale for this wall and her art glass collection bring more color into the space.
The large octagonal mirror was perfect for above the mantle. The homeowner wanted something unique to accessorize the mantle, and these “oil cans” fit the bill. A geometric fireplace screen completes the look.
The hand hooked rug with its subtle pattern and touches of gray and turquoise ground the seating area and brings lots of warmth to the room.
DINING ROOM
There are only 2 walls in this Dining Room so we wanted to add a strong color with Sherwin Williams’ Cadet (SW9143). Utilizing the homeowners’ existing furniture, we added artwork that pops off the wall, a modern rug which adds interest and softness, and this stunning chandelier which adds a focal point and lots of bling!
The Lake Forest Freshen Up: Living Room + Dining Room really reflects the homeowners’ transitional style, and the color palette is sophisticated and inviting. Enjoy!
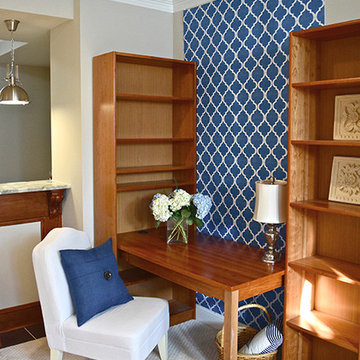
Hannah Mattheis for Casart coverings
Family room library - small transitional open concept family room library idea in DC Metro
Family room library - small transitional open concept family room library idea in DC Metro
Transitional Home Design Ideas
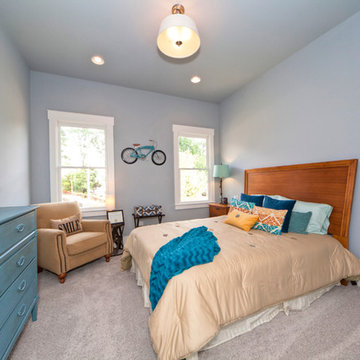
Downstairs guest room with opening to full bath on the main level. This room looks even larger than the 10 ft. ceilings because the walls and ceiling are painted the same color. Amazing what this trick does...just fabulous. Blue, yellow, turquoise color palette to match the first floor of the home.
Michael Podrid - photographer
9

























