Transitional Home Design Ideas
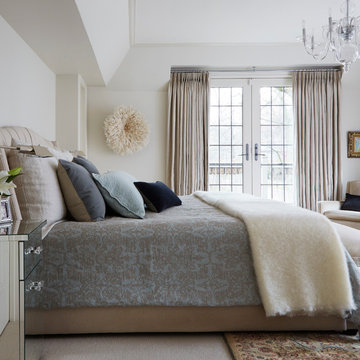
Example of a mid-sized transitional master carpeted bedroom design in Chicago with white walls
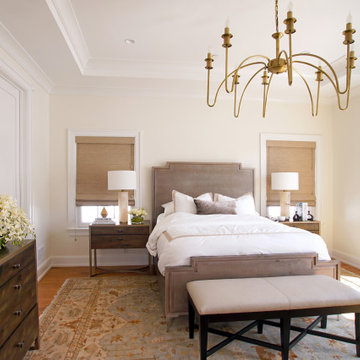
Echoing the same modern classic feel, we chose a wood frame bed in a grayish wood tone and paired that with medium brown nightstands and a dresser with antique brass details. A dark wood framed bench with beige upholstery sits at the end of the bed. Table lamps made of stone and with brass details, provided just the right touch of sophistication to the space. Matching that is a unique brass chandelier. A dark framed mirror with brass accents is placed above the dresser to provide visual appeal and to give lightness to the space. Finally, an area rug with classical elements gives added warmth to the space.
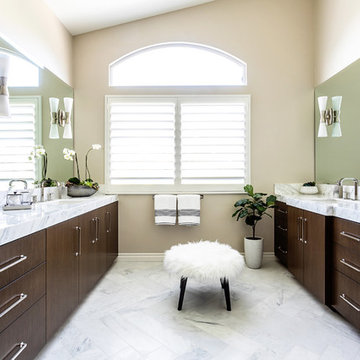
Photographed by Stephanie Wiley
Mid-sized transitional master white tile and marble tile marble floor and white floor double shower photo in Los Angeles with flat-panel cabinets, brown cabinets, an undermount sink, marble countertops, a hinged shower door and white countertops
Mid-sized transitional master white tile and marble tile marble floor and white floor double shower photo in Los Angeles with flat-panel cabinets, brown cabinets, an undermount sink, marble countertops, a hinged shower door and white countertops
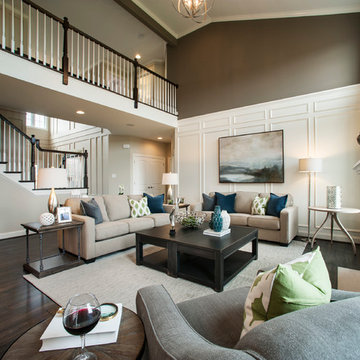
Inspiration for a large transitional open concept dark wood floor living room remodel in Philadelphia with brown walls, a standard fireplace and a wall-mounted tv
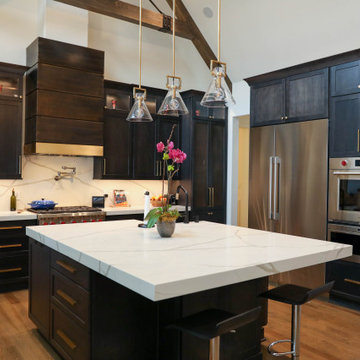
Open concept kitchen - large transitional u-shaped light wood floor open concept kitchen idea in Other with a farmhouse sink, flat-panel cabinets, dark wood cabinets, quartz countertops, white backsplash, quartz backsplash, stainless steel appliances, an island and white countertops
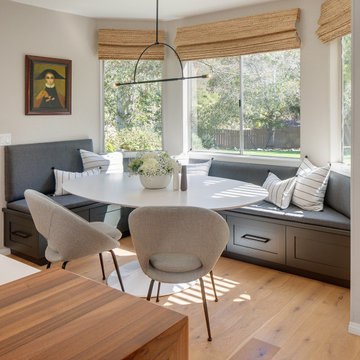
Breakfast nook with built in benches. Extra storage
Example of a small transitional breakfast nook design in San Diego with white walls
Example of a small transitional breakfast nook design in San Diego with white walls
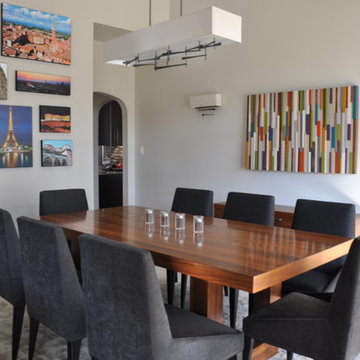
Great room - mid-sized transitional light wood floor and beige floor great room idea in Richmond with white walls and no fireplace

Example of a large transitional u-shaped light wood floor and beige floor kitchen pantry design in Austin with a farmhouse sink, recessed-panel cabinets, white cabinets, quartzite countertops, white backsplash, ceramic backsplash, paneled appliances, an island and white countertops

Bathroom remodel photos by Derrik Louie from Clarity NW
Inspiration for a small transitional 3/4 white tile and ceramic tile ceramic tile and black floor bathroom remodel in Seattle with a pedestal sink
Inspiration for a small transitional 3/4 white tile and ceramic tile ceramic tile and black floor bathroom remodel in Seattle with a pedestal sink
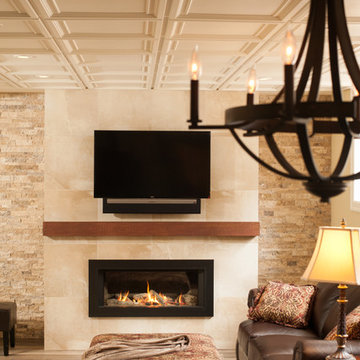
Inspiration for a mid-sized transitional medium tone wood floor family room remodel in Boston with beige walls, a ribbon fireplace, a plaster fireplace and a wall-mounted tv

A primary bathroom with transitional architecture, wainscot paneling, a fresh rose paint color and a new freestanding tub and black shower door are a feast for the eyes.

A choice of red painted cabinets on the island breaks up the expansion of white in this space. Clean lines and a simple shaker door stay in trend with current styles. Cambria quartz on the countertops in Laneshaw, compliment the color palette beautifully. Photo by Brian Walters

Liz Glasgow
Example of a large transitional open concept and formal dark wood floor living room design in New York with white walls, a wall-mounted tv, a standard fireplace and a stone fireplace
Example of a large transitional open concept and formal dark wood floor living room design in New York with white walls, a wall-mounted tv, a standard fireplace and a stone fireplace

A screened porch off the living room makes for the perfect spot to dine al-fresco without the bugs in this near-net-zero custom built home built by Meadowlark Design + Build in Ann Arbor, Michigan. Architect: Architectural Resource, Photography: Joshua Caldwell
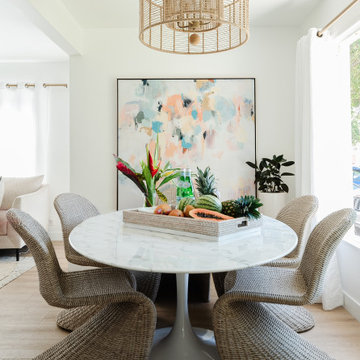
Sometimes the house just tells you what it wants.
And sometimes that house belongs to an accomplished interior designer. And sometimes that designer and her hilarious son and their little white dog want to be surrounded in stunning natural light, great modern art, tons of plants, and pastel splashes of rock and roll. This was a complete "fixer" bungalow purchased by Jamie and lovingly renovated into this fun, happy space it is today. Friends and family love to gather here as everyone feels immediately "at home". Thanks to Superior Tile and Stone, Greg Vining Plumbing, and McEwan Hardwood Floors.

Photo by Angie Seckinger
Compact walk-in closet (5' x 5') in White Chocolate textured melamine. Recessed panel doors & drawer fronts, crown & base moldings to match.

Dark powder room with tile chair rail
Powder room - small transitional black tile and limestone tile porcelain tile and multicolored floor powder room idea in Chicago with a two-piece toilet, black walls and a pedestal sink
Powder room - small transitional black tile and limestone tile porcelain tile and multicolored floor powder room idea in Chicago with a two-piece toilet, black walls and a pedestal sink

Inspiration for a huge transitional u-shaped vinyl floor and brown floor eat-in kitchen remodel in Milwaukee with a farmhouse sink, shaker cabinets, blue cabinets, quartzite countertops, white backsplash, subway tile backsplash, stainless steel appliances, an island and white countertops

Project Cooper & Ella - Living Room -
Long Island, NY
Interior Design: Jeanne Campana Design -
www.jeannecampanadesign.com
Example of a mid-sized transitional enclosed medium tone wood floor living room design in New York with a standard fireplace, a wall-mounted tv and beige walls
Example of a mid-sized transitional enclosed medium tone wood floor living room design in New York with a standard fireplace, a wall-mounted tv and beige walls
Transitional Home Design Ideas
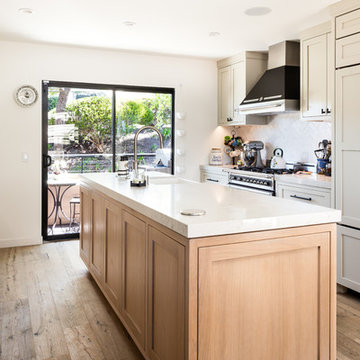
Example of a small transitional galley light wood floor and beige floor eat-in kitchen design in Los Angeles with a farmhouse sink, shaker cabinets, beige cabinets, quartz countertops, beige backsplash, ceramic backsplash, stainless steel appliances, an island and beige countertops
39
























