Transitional Home Design Ideas

This 1966 contemporary home was completely renovated into a beautiful, functional home with an up-to-date floor plan more fitting for the way families live today. Removing all of the existing kitchen walls created the open concept floor plan. Adding an addition to the back of the house extended the family room. The first floor was also reconfigured to add a mudroom/laundry room and the first floor powder room was transformed into a full bath. A true master suite with spa inspired bath and walk-in closet was made possible by reconfiguring the existing space and adding an addition to the front of the house.
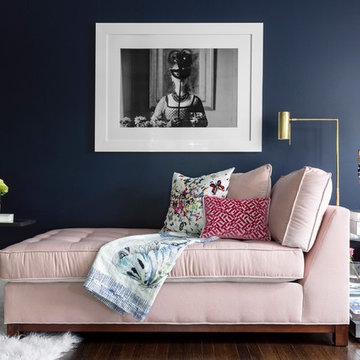
Mid-sized transitional master dark wood floor and brown floor bedroom photo in New York with blue walls and no fireplace

These homeowners came to us to design several areas of their home, including their mudroom and laundry. They were a growing family and needed a "landing" area as they entered their home, either from the garage but also asking for a new entrance from outside. We stole about 24 feet from their oversized garage to create a large mudroom/laundry area. Custom blue cabinets with a large "X" design on the doors of the lockers, a large farmhouse sink and a beautiful cement tile feature wall with floating shelves make this mudroom stylish and luxe. The laundry room now has a pocket door separating it from the mudroom, and houses the washer and dryer with a wood butcher block folding shelf. White tile backsplash and custom white and blue painted cabinetry takes this laundry to the next level. Both areas are stunning and have improved not only the aesthetic of the space, but also the function of what used to be an inefficient use of space.
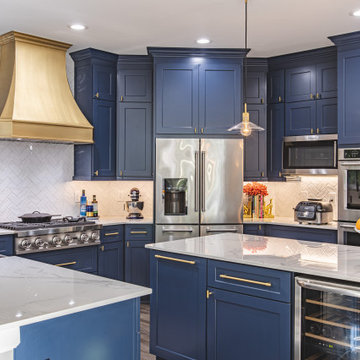
Inspiration for a mid-sized transitional u-shaped gray floor open concept kitchen remodel in DC Metro with a farmhouse sink, recessed-panel cabinets, blue cabinets, quartz countertops, white backsplash, subway tile backsplash, stainless steel appliances, an island and white countertops
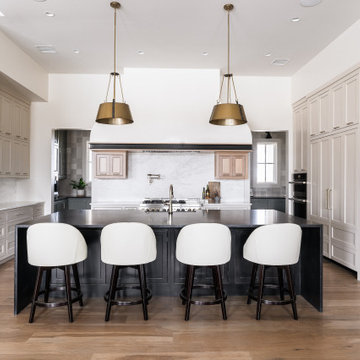
One of a kind luxury kitchen with creative and timeless touches.
Large transitional u-shaped medium tone wood floor open concept kitchen photo in Oklahoma City with recessed-panel cabinets, light wood cabinets, marble countertops, white backsplash, marble backsplash, stainless steel appliances and an island
Large transitional u-shaped medium tone wood floor open concept kitchen photo in Oklahoma City with recessed-panel cabinets, light wood cabinets, marble countertops, white backsplash, marble backsplash, stainless steel appliances and an island

This crisp and clean bathroom renovation boost bright white herringbone wall tile with a delicate matte black accent along the chair rail. the floors plan a leading roll with their unique pattern and the vanity adds warmth with its rich blue green color tone and is full of unique storage.
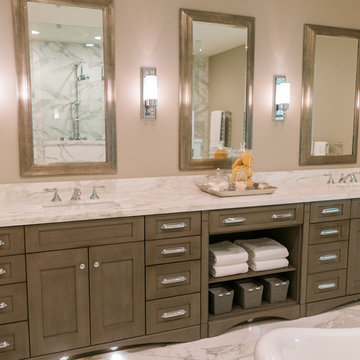
Large transitional master white tile and stone tile marble floor bathroom photo in San Francisco with shaker cabinets, gray cabinets, gray walls, an undermount sink, marble countertops and a two-piece toilet

The built-in banquette frames and showcases the client’s treasured leaded glass triptych as it surrounds a hammered copper breakfast table with a steel base. The built-in banquette frames and showcases the client’s treasured leaded glass triptych as it surrounds a hammered copper breakfast tabletop.
A Bonisolli Photography
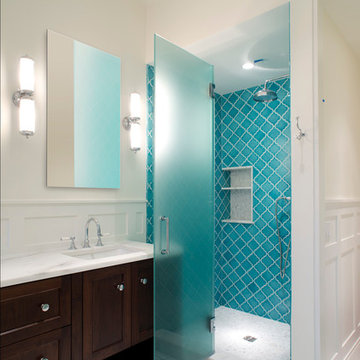
Inspiration for a mid-sized transitional master blue tile and subway tile marble floor bathroom remodel in Chicago with shaker cabinets, dark wood cabinets, a two-piece toilet, white walls, a drop-in sink and marble countertops
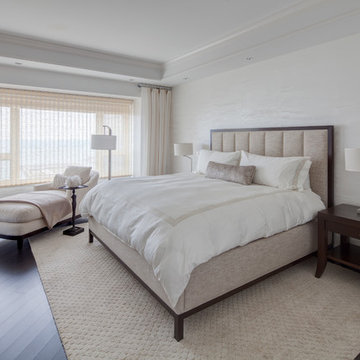
Joel Schachtel
Bedroom - large transitional master vinyl floor and black floor bedroom idea in Chicago with no fireplace and white walls
Bedroom - large transitional master vinyl floor and black floor bedroom idea in Chicago with no fireplace and white walls

Eat-in kitchen - large transitional l-shaped light wood floor and beige floor eat-in kitchen idea in Phoenix with an undermount sink, shaker cabinets, white cabinets, quartz countertops, brown backsplash, brick backsplash, stainless steel appliances, an island and black countertops
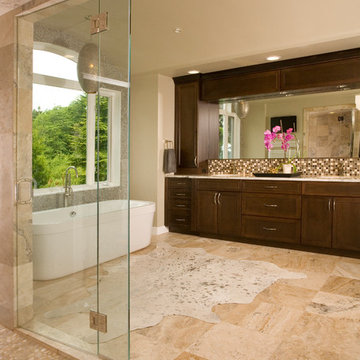
Bathroom - large transitional master beige tile and travertine tile travertine floor and beige floor bathroom idea in Seattle with shaker cabinets, dark wood cabinets, a two-piece toilet, beige walls, an undermount sink, granite countertops, a hinged shower door and multicolored countertops

Inspiration for a mid-sized transitional freestanding desk vinyl floor and gray floor home office remodel in Jacksonville with gray walls and no fireplace

Kitchen pantry - small transitional l-shaped light wood floor and brown floor kitchen pantry idea in Chicago with flat-panel cabinets, green cabinets, wood countertops, white backsplash, marble backsplash, stainless steel appliances, no island and brown countertops

Custom metal hood, superwhite countertops
Open concept kitchen - large transitional l-shaped dark wood floor and brown floor open concept kitchen idea in Phoenix with a farmhouse sink, shaker cabinets, white cabinets, white backsplash, paneled appliances, an island, marble countertops and marble backsplash
Open concept kitchen - large transitional l-shaped dark wood floor and brown floor open concept kitchen idea in Phoenix with a farmhouse sink, shaker cabinets, white cabinets, white backsplash, paneled appliances, an island, marble countertops and marble backsplash
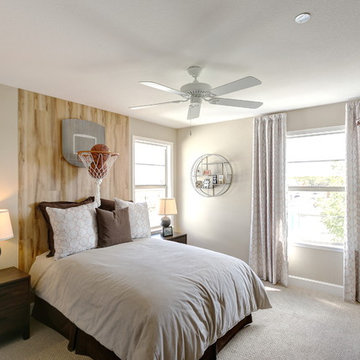
Kids' room - mid-sized transitional boy carpeted and beige floor kids' room idea in Sacramento with beige walls

Within the master bedroom was a small entry hallway and extra closet. A perfect spot to carve out a small laundry room. Full sized stacked washer and dryer fit perfectly with left over space for adjustable shelves to hold supplies. New louvered doors offer ventilation and work nicely with the home’s plantation shutters throughout. Photography by Erika Bierman

Dedicated laundry room - mid-sized transitional single-wall porcelain tile and white floor dedicated laundry room idea in Kansas City with an undermount sink, recessed-panel cabinets, green cabinets, quartz countertops, white backsplash, marble backsplash, white walls, a stacked washer/dryer and white countertops

Inspiration for a small transitional kids' white tile and stone tile marble floor, white floor, single-sink and wallpaper bathroom remodel in Denver with shaker cabinets, blue cabinets, a two-piece toilet, blue walls, an undermount sink, solid surface countertops, white countertops, a niche and a built-in vanity
Transitional Home Design Ideas

Large transitional l-shaped dark wood floor and brown floor enclosed kitchen photo in Philadelphia with white cabinets, quartz countertops, gray backsplash, stainless steel appliances, an island, an undermount sink, shaker cabinets and stone tile backsplash
41
























