Transitional Home Design Ideas
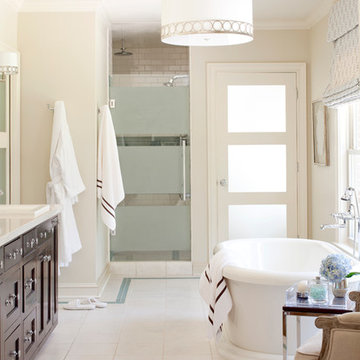
Walls are Sherwin Williams Wool Skein.
Mid-sized transitional master white tile and ceramic tile bathroom photo in Little Rock with a drop-in sink, recessed-panel cabinets, dark wood cabinets and beige walls
Mid-sized transitional master white tile and ceramic tile bathroom photo in Little Rock with a drop-in sink, recessed-panel cabinets, dark wood cabinets and beige walls
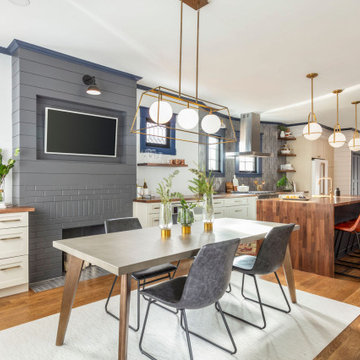
This 1910 West Highlands home was so compartmentalized that you couldn't help to notice you were constantly entering a new room every 8-10 feet. There was also a 500 SF addition put on the back of the home to accommodate a living room, 3/4 bath, laundry room and back foyer - 350 SF of that was for the living room. Needless to say, the house needed to be gutted and replanned.
Kitchen+Dining+Laundry-Like most of these early 1900's homes, the kitchen was not the heartbeat of the home like they are today. This kitchen was tucked away in the back and smaller than any other social rooms in the house. We knocked out the walls of the dining room to expand and created an open floor plan suitable for any type of gathering. As a nod to the history of the home, we used butcherblock for all the countertops and shelving which was accented by tones of brass, dusty blues and light-warm greys. This room had no storage before so creating ample storage and a variety of storage types was a critical ask for the client. One of my favorite details is the blue crown that draws from one end of the space to the other, accenting a ceiling that was otherwise forgotten.
Primary Bath-This did not exist prior to the remodel and the client wanted a more neutral space with strong visual details. We split the walls in half with a datum line that transitions from penny gap molding to the tile in the shower. To provide some more visual drama, we did a chevron tile arrangement on the floor, gridded the shower enclosure for some deep contrast an array of brass and quartz to elevate the finishes.
Powder Bath-This is always a fun place to let your vision get out of the box a bit. All the elements were familiar to the space but modernized and more playful. The floor has a wood look tile in a herringbone arrangement, a navy vanity, gold fixtures that are all servants to the star of the room - the blue and white deco wall tile behind the vanity.
Full Bath-This was a quirky little bathroom that you'd always keep the door closed when guests are over. Now we have brought the blue tones into the space and accented it with bronze fixtures and a playful southwestern floor tile.
Living Room & Office-This room was too big for its own good and now serves multiple purposes. We condensed the space to provide a living area for the whole family plus other guests and left enough room to explain the space with floor cushions. The office was a bonus to the project as it provided privacy to a room that otherwise had none before.
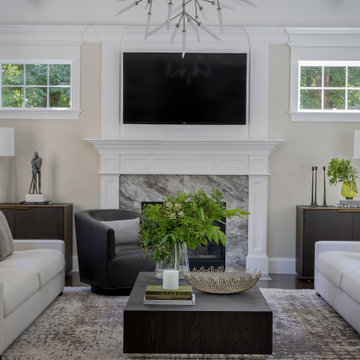
Inspiration for a large transitional open concept dark wood floor, brown floor and wallpaper family room remodel in Boston with beige walls, a standard fireplace, a tile fireplace and a wall-mounted tv
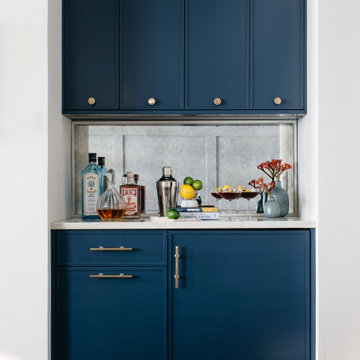
A high-rise living room with a view of Lake Michigan! The blues of the view outside inspired the palette for inside. The new wainscoting wall is clad in a blue/grey paint which provides the backdrop for the modern and clean-lined furnishings.
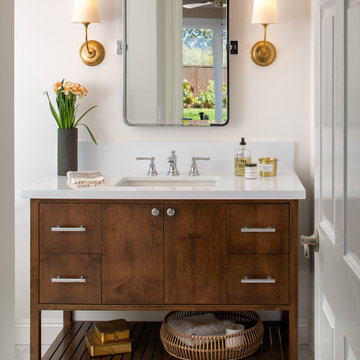
Inspiration for a small transitional 3/4 single-sink bathroom remodel in San Diego with flat-panel cabinets, brown cabinets, quartz countertops, white countertops and a freestanding vanity
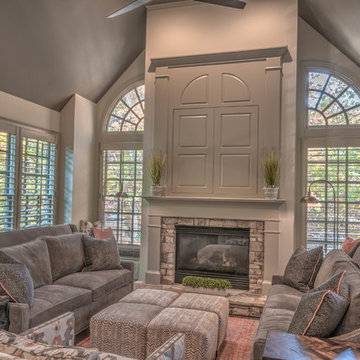
Living room - mid-sized transitional formal and open concept medium tone wood floor and brown floor living room idea in Atlanta with beige walls, a standard fireplace, a stone fireplace and a concealed tv
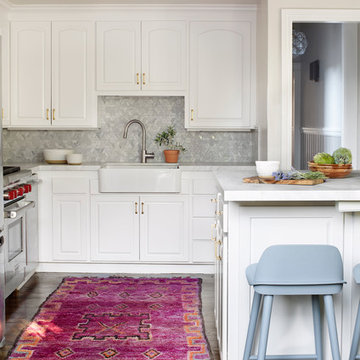
Transitional l-shaped dark wood floor and brown floor kitchen photo in San Francisco with raised-panel cabinets, white cabinets, gray backsplash, mosaic tile backsplash, stainless steel appliances, an island and a farmhouse sink
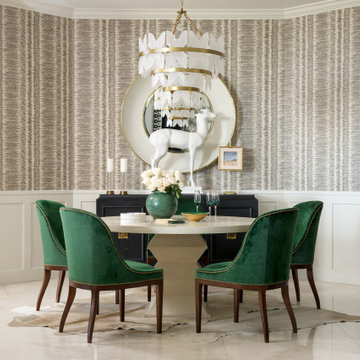
Our St. Pete studio designed this stunning pied-à-terre for a couple looking for a luxurious retreat in the city. Our studio went all out with colors, textures, and materials that evoke five-star luxury and comfort in keeping with their request for a resort-like home with modern amenities. In the vestibule that the elevator opens to, we used a stylish black and beige palm leaf patterned wallpaper that evokes the joys of Gulf Coast living. In the adjoining foyer, we used stylish wainscoting to create depth and personality to the space, continuing the millwork into the dining area.
We added bold emerald green velvet chairs in the dining room, giving them a charming appeal. A stunning chandelier creates a sharp focal point, and an artistic fawn sculpture makes for a great conversation starter around the dining table. We ensured that the elegant green tone continued into the stunning kitchen and cozy breakfast nook through the beautiful kitchen island and furnishings. In the powder room, too, we went with a stylish black and white wallpaper and green vanity, which adds elegance and luxe to the space. In the bedrooms, we used a calm, neutral tone with soft furnishings and light colors that induce relaxation and rest.
---
Pamela Harvey Interiors offers interior design services in St. Petersburg and Tampa, and throughout Florida's Suncoast area, from Tarpon Springs to Naples, including Bradenton, Lakewood Ranch, and Sarasota.
For more about Pamela Harvey Interiors, see here: https://www.pamelaharveyinteriors.com/
To learn more about this project, see here:
https://www.pamelaharveyinteriors.com/portfolio-galleries/chic-modern-sarasota-condo
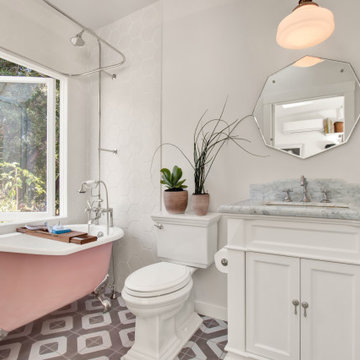
Example of a small transitional white tile gray floor and single-sink bathroom design in Los Angeles with recessed-panel cabinets, white cabinets, white walls, an undermount sink, gray countertops and a built-in vanity
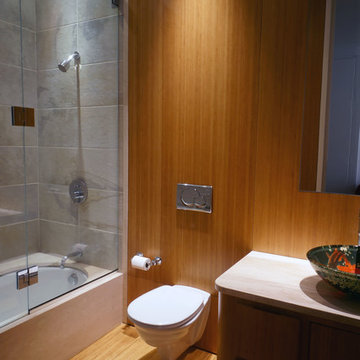
Inspiration for a mid-sized transitional master stone tile bathroom remodel in New York with a vessel sink, flat-panel cabinets, medium tone wood cabinets, wood countertops, a wall-mount toilet and brown walls

The built-ins hide the washer and dryer below and laundry supplies and hanging bar above. The upper cabinets have glass doors to showcase the owners’ blue and white pieces. A new pocket door separates the Laundry Room from the smaller, lower level bathroom. The opposite wall also has matching cabinets and marble top for additional storage and work space.
Jon Courville Photography
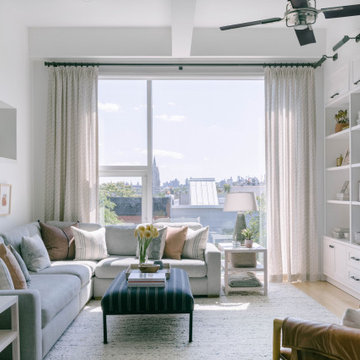
Living room - large transitional open concept light wood floor living room idea in New York with white walls, no fireplace and a media wall

Mid-sized transitional 3/4 white tile and porcelain tile porcelain tile and multicolored floor bathroom photo in Santa Barbara with flat-panel cabinets, dark wood cabinets, a one-piece toilet, white walls, an undermount sink, white countertops and marble countertops
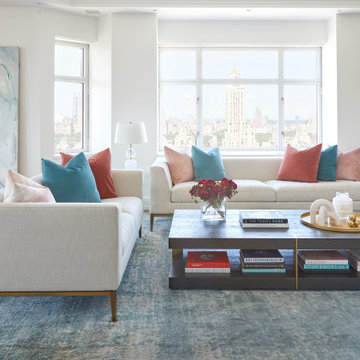
A coral and aqua accented living room with gorgeous views.
Inspiration for a mid-sized transitional medium tone wood floor living room remodel in Other with white walls
Inspiration for a mid-sized transitional medium tone wood floor living room remodel in Other with white walls
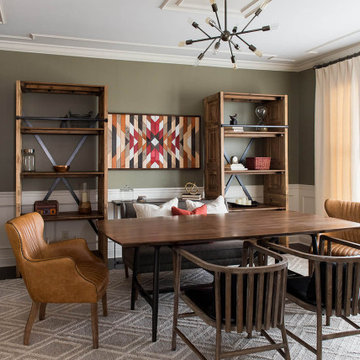
We gave this home a nature-meets-adventure look. We wanted the rooms to feel finished, inviting, flow together, and have character, so we chose a palette of blues, greens, woods, and stone with modern metal touches.
–––Project completed by Wendy Langston's Everything Home interior design firm, which serves Carmel, Zionsville, Fishers, Westfield, Noblesville, and Indianapolis.
For more about Everything Home, click here: https://everythinghomedesigns.com/
To learn more about this project, click here:
https://everythinghomedesigns.com/portfolio/refresh-and-renew/

Living room - mid-sized transitional open concept dark wood floor and brown floor living room idea in Nashville with white walls, a standard fireplace and a wall-mounted tv

This project was not only full of many bathrooms but also many different aesthetics. The goals were fourfold, create a new master suite, update the basement bath, add a new powder bath and my favorite, make them all completely different aesthetics.
Primary Bath-This was originally a small 60SF full bath sandwiched in between closets and walls of built-in cabinetry that blossomed into a 130SF, five-piece primary suite. This room was to be focused on a transitional aesthetic that would be adorned with Calcutta gold marble, gold fixtures and matte black geometric tile arrangements.
Powder Bath-A new addition to the home leans more on the traditional side of the transitional movement using moody blues and greens accented with brass. A fun play was the asymmetry of the 3-light sconce brings the aesthetic more to the modern side of transitional. My favorite element in the space, however, is the green, pink black and white deco tile on the floor whose colors are reflected in the details of the Australian wallpaper.
Hall Bath-Looking to touch on the home's 70's roots, we went for a mid-mod fresh update. Black Calcutta floors, linear-stacked porcelain tile, mixed woods and strong black and white accents. The green tile may be the star but the matte white ribbed tiles in the shower and behind the vanity are the true unsung heroes.
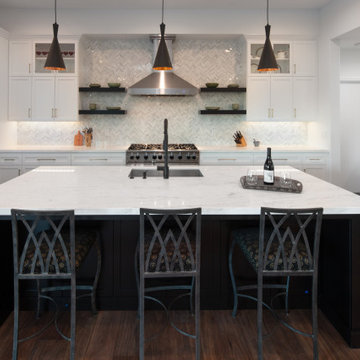
Inspiration for a large transitional l-shaped dark wood floor and brown floor open concept kitchen remodel in San Luis Obispo with a single-bowl sink, shaker cabinets, black cabinets, marble countertops, white backsplash, marble backsplash, stainless steel appliances, an island and white countertops
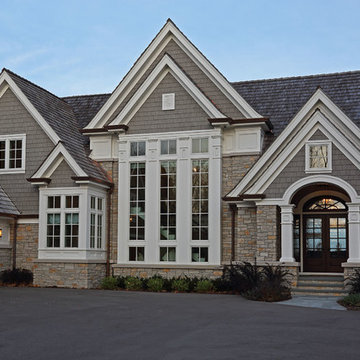
In partnership with Charles Cudd Co.
Photo by John Hruska
Orono MN, Architectural Details, Architecture, JMAD, Jim McNeal, Shingle Style Home, Transitional Design
Exterior Stone, Exterior Shingles, Exterior White Trim, Front Entry, Driveway, Garage
Transitional Home Design Ideas

Lowell Custom Homes, Lake Geneva, WI., Living room with open and airy concept, large window walls and center fireplace with detailed wood mantel. Volume ceiling with beams and center globe light fixture.
44
























