Transitional Home Design Ideas
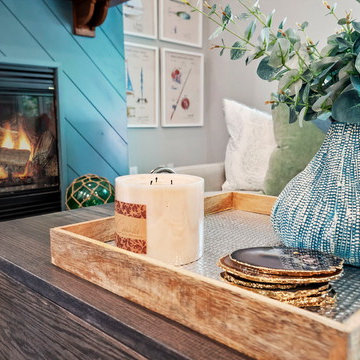
Family Room
Example of a mid-sized transitional open concept vinyl floor and brown floor family room design in Other with gray walls, a standard fireplace, a wood fireplace surround and a wall-mounted tv
Example of a mid-sized transitional open concept vinyl floor and brown floor family room design in Other with gray walls, a standard fireplace, a wood fireplace surround and a wall-mounted tv
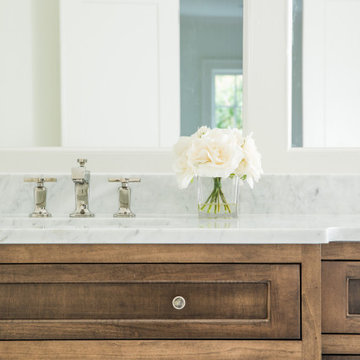
Mid-sized transitional white three-story wood exterior home photo in Atlanta with a shingle roof

The down-to-earth interiors in this Austin home are filled with attractive textures, colors, and wallpapers.
Project designed by Sara Barney’s Austin interior design studio BANDD DESIGN. They serve the entire Austin area and its surrounding towns, with an emphasis on Round Rock, Lake Travis, West Lake Hills, and Tarrytown.
For more about BANDD DESIGN, click here: https://bandddesign.com/
To learn more about this project, click here:
https://bandddesign.com/austin-camelot-interior-design/
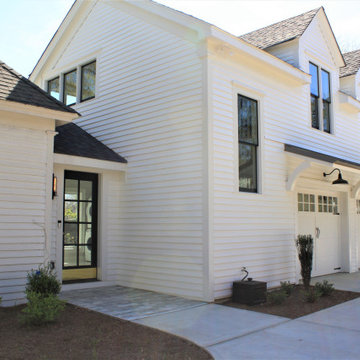
This home was built in the one of Athen's historical neighborhoods. While the homeowners wanted to add modern elements to their home, there were many original details they wanted to keep.
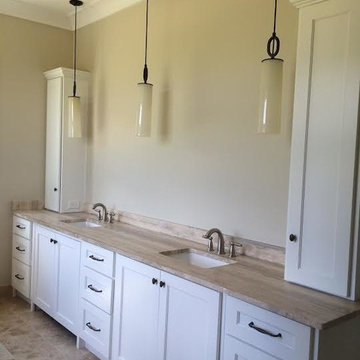
Photo taken by Mrs. Laura Eagan @legan6698
Mid-sized transitional master travertine floor bathroom photo in Atlanta with an undermount sink
Mid-sized transitional master travertine floor bathroom photo in Atlanta with an undermount sink
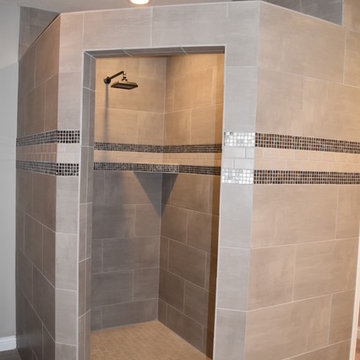
Example of a mid-sized transitional master beige tile and porcelain tile porcelain tile alcove shower design in Other with shaker cabinets, dark wood cabinets, white walls, an integrated sink and quartz countertops
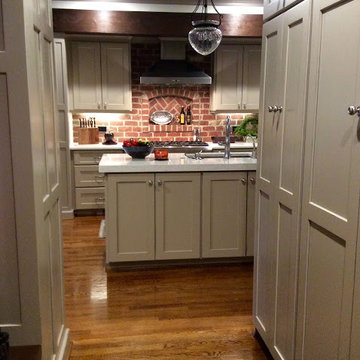
Eat-in kitchen - mid-sized transitional galley dark wood floor eat-in kitchen idea in Raleigh with an undermount sink, shaker cabinets, beige cabinets, quartz countertops, red backsplash, brick backsplash, stainless steel appliances and an island
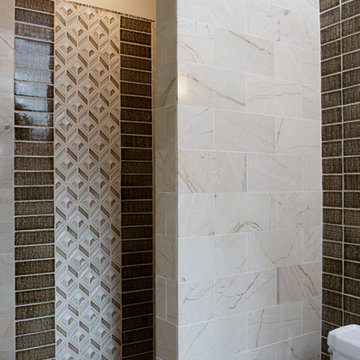
Erik Rank Photography
Example of a mid-sized transitional bathroom design in New York
Example of a mid-sized transitional bathroom design in New York
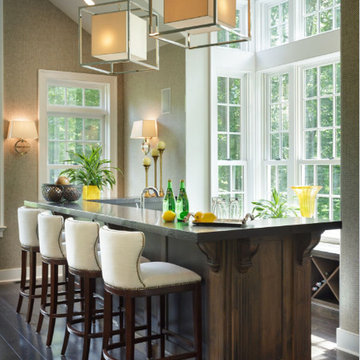
Example of a large transitional u-shaped dark wood floor and brown floor seated home bar design in Philadelphia with an undermount sink, recessed-panel cabinets, dark wood cabinets and granite countertops
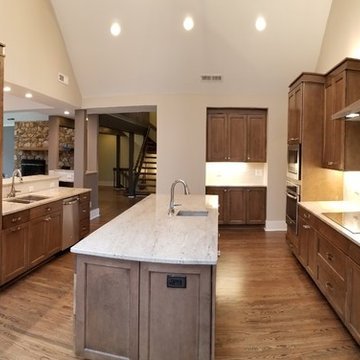
Blow out all the walls to see the grand stone fireplace and views! The homeowner listened to my advise and the new kitchen in this wooded home on the lake is spectacular. The vaulted ceiling and chandelier add grandeur! Millennium Cream Granite from Absolute Stone Corporation shines on top of the new cabinets from Midcontinent: in Husk color with black glaze from BMC. Mike from Wells Design Build, LLC was the project manager.
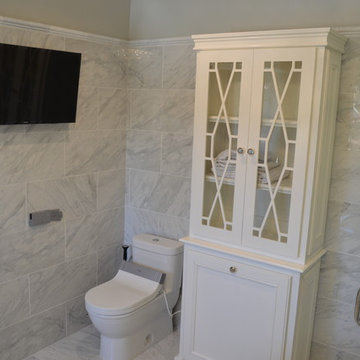
Rob Clark
Example of a mid-sized transitional master gray tile and porcelain tile porcelain tile bathroom design in Los Angeles with recessed-panel cabinets, white cabinets, a bidet, gray walls, an undermount sink and quartzite countertops
Example of a mid-sized transitional master gray tile and porcelain tile porcelain tile bathroom design in Los Angeles with recessed-panel cabinets, white cabinets, a bidet, gray walls, an undermount sink and quartzite countertops
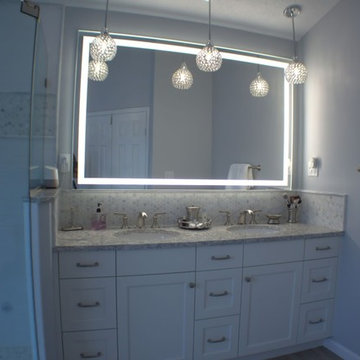
Bathroom - mid-sized transitional master white tile and ceramic tile porcelain tile and gray floor bathroom idea in Baltimore with shaker cabinets, white cabinets, a one-piece toilet, blue walls, an undermount sink, quartz countertops, a hinged shower door and multicolored countertops
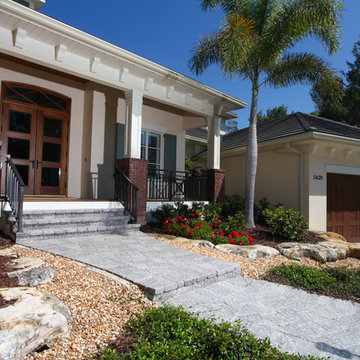
CMS photography
Example of a large transitional entryway design in Tampa with beige walls and a dark wood front door
Example of a large transitional entryway design in Tampa with beige walls and a dark wood front door
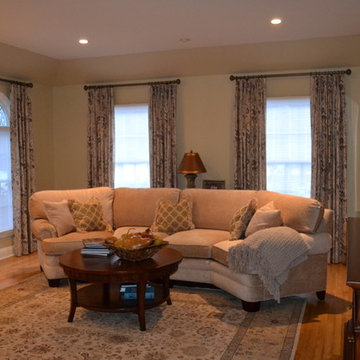
Soft mid-tones make this Family Room a comfort to come home to and relax. Bausman Cocktail Table, custom Old BIscayne TV unit, Sherrill sofa, Jessica Charles leather chairs, hand-knotted persian area rug, Hunter Douglas shades and custom French-Pleated drapery panels.
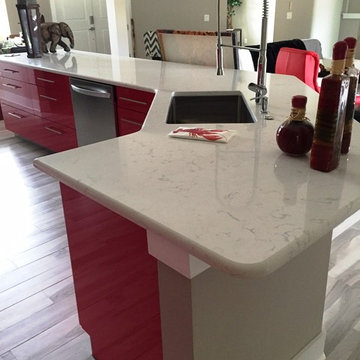
Inspiration for a large transitional single-wall porcelain tile open concept kitchen remodel in Jacksonville with stainless steel appliances, an island, an undermount sink, flat-panel cabinets, red cabinets and quartz countertops
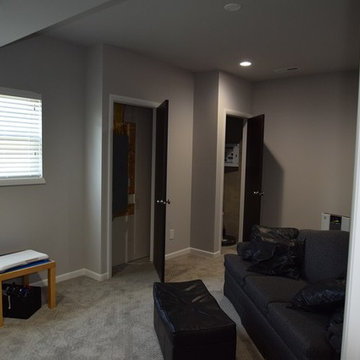
In this bonus room, two closets were built in to conceal mechanicals.
Large transitional enclosed carpeted game room photo in Other with white walls, no fireplace and no tv
Large transitional enclosed carpeted game room photo in Other with white walls, no fireplace and no tv
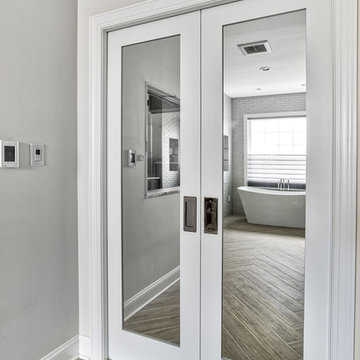
Mirrored bathroom pocket doors so you have easy access to full height mirrors before you start your day.
Photos by Chris Veith
Huge transitional master gray tile and glass tile bathroom photo in New York with shaker cabinets, dark wood cabinets, beige walls, an undermount sink, quartz countertops, a hinged shower door and white countertops
Huge transitional master gray tile and glass tile bathroom photo in New York with shaker cabinets, dark wood cabinets, beige walls, an undermount sink, quartz countertops, a hinged shower door and white countertops
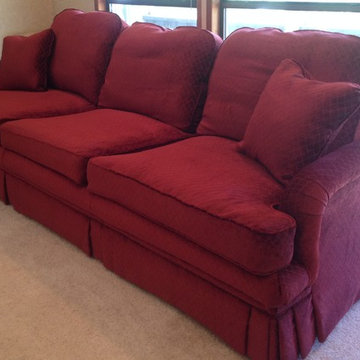
Large sofa was reupholstered in a beautiful sofa chenille fabric.
Photo By: Denise L. Thuman
Mid-sized transitional carpeted living room photo in Sacramento
Mid-sized transitional carpeted living room photo in Sacramento

Large transitional single-wall light wood floor and beige floor open concept kitchen photo in New York with a farmhouse sink, gray cabinets, white backsplash, stainless steel appliances, a peninsula, quartz countertops, matchstick tile backsplash and recessed-panel cabinets
Transitional Home Design Ideas

This expansive Victorian had tremendous historic charm but hadn’t seen a kitchen renovation since the 1950s. The homeowners wanted to take advantage of their views of the backyard and raised the roof and pushed the kitchen into the back of the house, where expansive windows could allow southern light into the kitchen all day. A warm historic gray/beige was chosen for the cabinetry, which was contrasted with character oak cabinetry on the appliance wall and bar in a modern chevron detail. Kitchen Design: Sarah Robertson, Studio Dearborn Architect: Ned Stoll, Interior finishes Tami Wassong Interiors
49
























