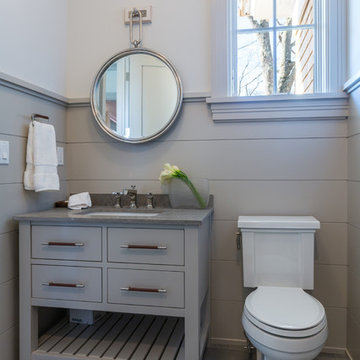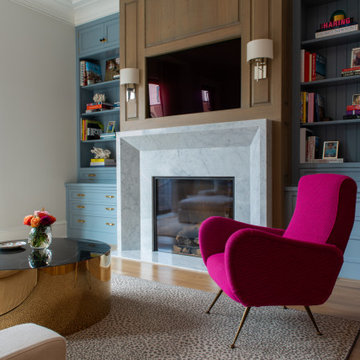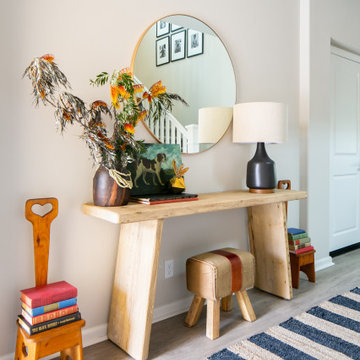Transitional Home Design Ideas
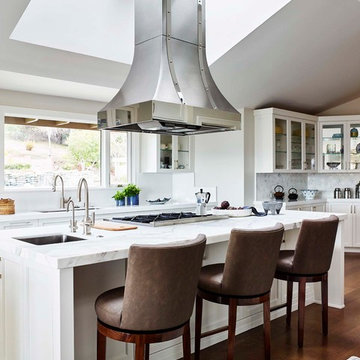
The kitchen was large but dark inside. We built a significant light box on the roof to bring generous light to the center of the room but also to create a sense of place. The views from the room (to the left and behind the camera in this shot) are spectacular.
Photo by Brad Knipstein

Walk-in closet - huge transitional women's carpeted and white floor walk-in closet idea in New York with recessed-panel cabinets and white cabinets
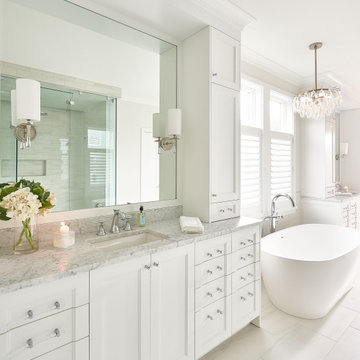
Example of a large transitional master bathroom design in Wilmington with marble countertops and a built-in vanity

Our client desired a bespoke farmhouse kitchen and sought unique items to create this one of a kind farmhouse kitchen their family. We transformed this kitchen by changing the orientation, removed walls and opened up the exterior with a 3 panel stacking door.
The oversized pendants are the subtle frame work for an artfully made metal hood cover. The statement hood which I discovered on one of my trips inspired the design and added flare and style to this home.
Nothing is as it seems, the white cabinetry looks like shaker until you look closer it is beveled for a sophisticated finish upscale finish.
The backsplash looks like subway until you look closer it is actually 3d concave tile that simply looks like it was formed around a wine bottle.
We added the coffered ceiling and wood flooring to create this warm enhanced featured of the space. The custom cabinetry then was made to match the oak wood on the ceiling. The pedestal legs on the island enhance the characterizes for the cerused oak cabinetry.
Fabulous clients make fabulous projects.
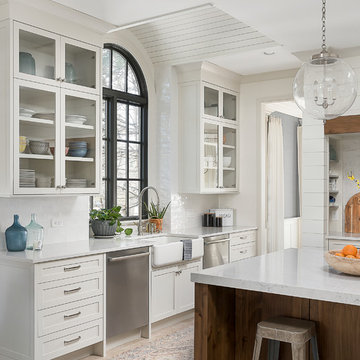
This large kitchen was desperately needing a refresh. It was far to traditional for the homeowners taste. Additionally, there was no direct path to the dining room as you needed to enter through a butlers pantry. I opened up two doorways into the kitchen from the dining room, which allowed natural light to flow in. The former butlers pantry was then sealed up and became part of the formerly to small pantry. The homeowners now have a 13' long walk through pantry, accessible from both the new bar area and the kitchen.

Huge transitional u-shaped medium tone wood floor and coffered ceiling open concept kitchen photo in Seattle with an undermount sink, recessed-panel cabinets, black cabinets, granite countertops, gray backsplash, porcelain backsplash, stainless steel appliances, an island and gray countertops

Interior Design, Custom Furniture Design, & Art Curation by Chango & Co.
Photography by Raquel Langworthy
See the project in Architectural Digest
Family room - huge transitional open concept dark wood floor family room idea in New York with beige walls, a standard fireplace, a stone fireplace and a wall-mounted tv
Family room - huge transitional open concept dark wood floor family room idea in New York with beige walls, a standard fireplace, a stone fireplace and a wall-mounted tv
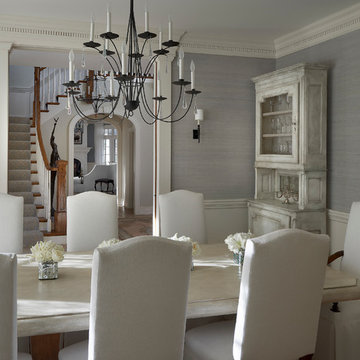
Tony Soluri
Example of a mid-sized transitional medium tone wood floor enclosed dining room design in Chicago with gray walls and no fireplace
Example of a mid-sized transitional medium tone wood floor enclosed dining room design in Chicago with gray walls and no fireplace

We relocated the fridge to the other side of the kitchen where it is conveniently within reach. One of the rules we try to follow with every kitchen we design is to avoid placing the refrigerator at the “back” of the kitchen. The end goal is always to provide the most flowing, and functional floorplan while keeping in mind an efficient kitchen work triangle.
Final photos by Impressia Photography.
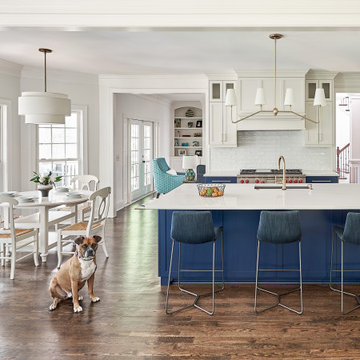
Eat-in kitchen - large transitional l-shaped medium tone wood floor and brown floor eat-in kitchen idea in Charlotte with an undermount sink, recessed-panel cabinets, quartz countertops, stainless steel appliances, an island and yellow countertops

Inspiration for a mid-sized transitional light wood floor and beige floor multiuse home gym remodel in Los Angeles with white walls
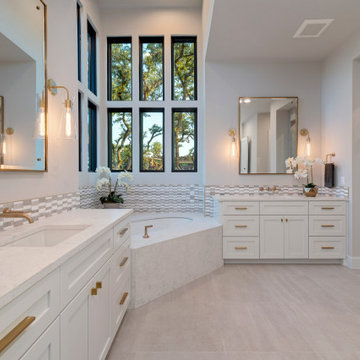
Located in the Exemplary Lake Travis ISD and the new Signal Hill Estates at Bee Cave features One Acre minimum homesites with ease of access to the heart of Bee Cave and TX HWY 71. Neighborhood amenities—Gated access to 61 homes on over 80 acres. 10 acre private park including hike and bike trails, and community playscape.
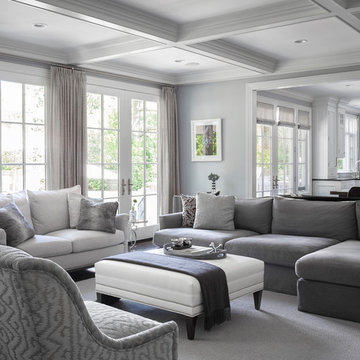
Short Hills NJ Home.
Design by Ruth Richards Interiors.
Photographs © Robert Granoff
Huge transitional formal and open concept dark wood floor living room photo in New York with gray walls
Huge transitional formal and open concept dark wood floor living room photo in New York with gray walls

Inspiration for a large transitional u-shaped dark wood floor and brown floor home bar remodel in Chicago with shaker cabinets, white cabinets, quartzite countertops, gray backsplash, marble backsplash and white countertops
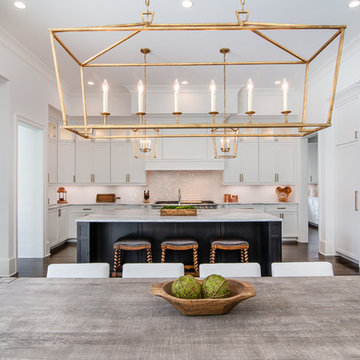
This large, custom kitchen has multiple built-ins and a large, cerused oak island. There is tons of storage and this kitchen was designed to be functional for a busy family that loves to entertain guests.

This make-up area is a must-have in this walk-in closet!
BUILT Photography
Walk-in closet - huge transitional gender-neutral carpeted and gray floor walk-in closet idea in Portland with beaded inset cabinets and blue cabinets
Walk-in closet - huge transitional gender-neutral carpeted and gray floor walk-in closet idea in Portland with beaded inset cabinets and blue cabinets
Transitional Home Design Ideas
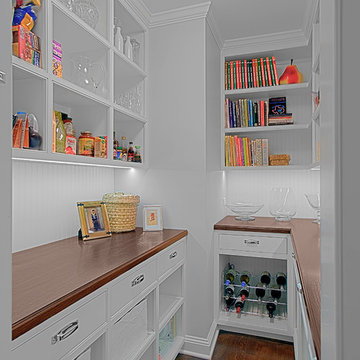
Walk-in pantry with display shelves, storage space, beverage center and walnut counter top can double as a butler’s pantry. Norman Sizemore-photographer
8

























