Transitional Living Space with a Bar Ideas
Refine by:
Budget
Sort by:Popular Today
21 - 40 of 2,945 photos
Item 1 of 3
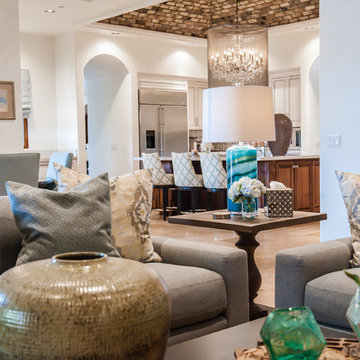
Red Egg Design Group | Transitional Tone-on-Tone Family Room with Custom Furnishings, Two Coffee Tables and Unique Accessories. | Courtney Lively Photography
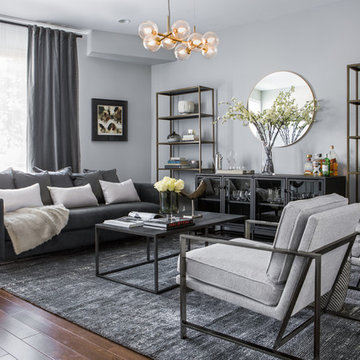
Elena Jasic Photography
Living room - mid-sized transitional enclosed dark wood floor and brown floor living room idea in Philadelphia with a bar, gray walls, no fireplace and no tv
Living room - mid-sized transitional enclosed dark wood floor and brown floor living room idea in Philadelphia with a bar, gray walls, no fireplace and no tv
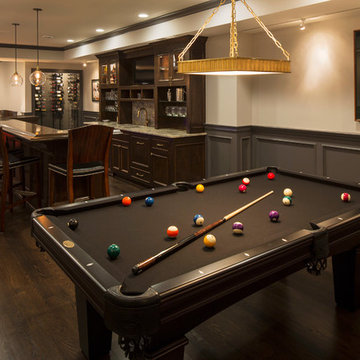
Troy Thies
Family room - large transitional open concept dark wood floor and brown floor family room idea in Minneapolis with a bar, beige walls and a media wall
Family room - large transitional open concept dark wood floor and brown floor family room idea in Minneapolis with a bar, beige walls and a media wall
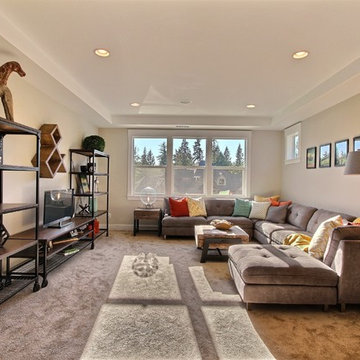
The Aerius - Modern American Craftsman on Acreage in Ridgefield Washington by Cascade West Development Inc.
The upstairs rests mainly on the Western half of the home. It’s composed of a laundry room, 2 bedrooms, including a future princess suite, and a large Game Room. Every space is of generous proportion and easily accessible through a single hall. The windows of each room are filled with natural scenery and warm light. This upper level boasts amenities enough for residents to play, reflect, and recharge all while remaining up and away from formal occasions, when necessary.
Cascade West Facebook: https://goo.gl/MCD2U1
Cascade West Website: https://goo.gl/XHm7Un
These photos, like many of ours, were taken by the good people of ExposioHDR - Portland, Or
Exposio Facebook: https://goo.gl/SpSvyo
Exposio Website: https://goo.gl/Cbm8Ya
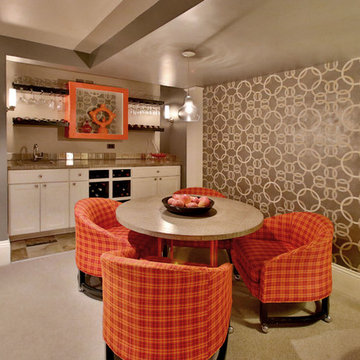
Designer home by Garrison Hullinger (www.GarrisonHullinger.com). A complete restoration transformed this home into an upscale oasis both inside & out with a mix of contemporary and vintage features expertly merged together to preserve the original historic charm.
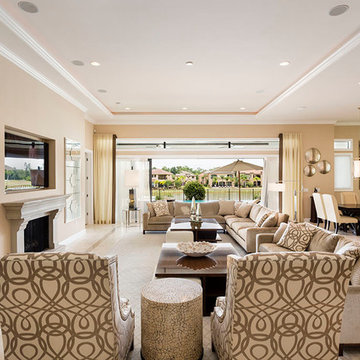
Beautiful open floor plan allows light to flow with an even distribution.
Living room - mid-sized transitional enclosed carpeted and beige floor living room idea in Orlando with a bar, beige walls, a ribbon fireplace, a tile fireplace and a wall-mounted tv
Living room - mid-sized transitional enclosed carpeted and beige floor living room idea in Orlando with a bar, beige walls, a ribbon fireplace, a tile fireplace and a wall-mounted tv

Living room - transitional enclosed medium tone wood floor and brown floor living room idea in Jacksonville with a bar, white walls and a tv stand
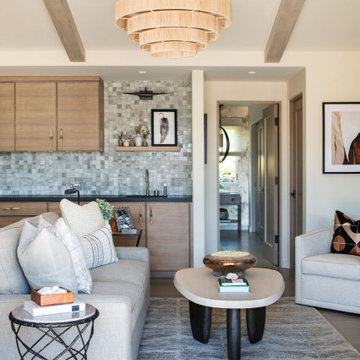
Mid-sized transitional open concept medium tone wood floor and brown floor living room photo in Los Angeles with a bar and white walls
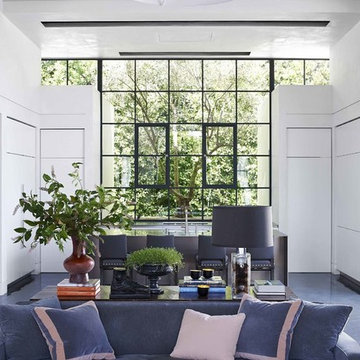
Transitional slate floor living room photo in Los Angeles with white walls, no fireplace and a bar
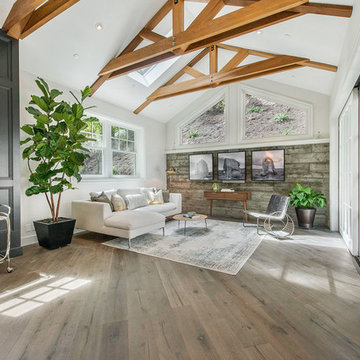
Inspiration for a mid-sized transitional open concept medium tone wood floor and brown floor living room remodel in San Francisco with a bar, white walls, no fireplace and no tv
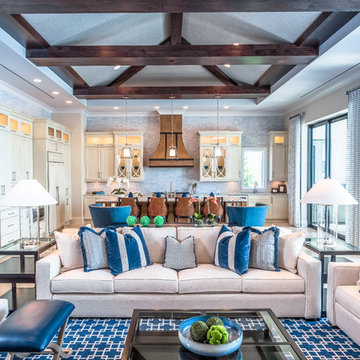
Living room - huge transitional loft-style marble floor living room idea in Miami with a bar and white walls

Family Room
Living room - large transitional open concept light wood floor, brown floor and tray ceiling living room idea in Chicago with a bar, gray walls, a wall-mounted tv and a ribbon fireplace
Living room - large transitional open concept light wood floor, brown floor and tray ceiling living room idea in Chicago with a bar, gray walls, a wall-mounted tv and a ribbon fireplace
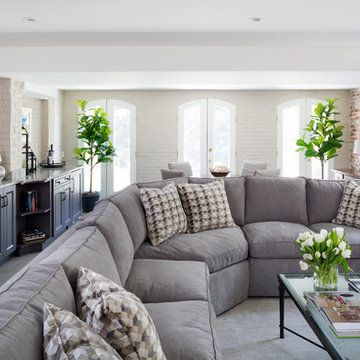
Stacy Zarin Goldberg
Example of a large transitional open concept medium tone wood floor and brown floor living room design in DC Metro with beige walls, no fireplace and a bar
Example of a large transitional open concept medium tone wood floor and brown floor living room design in DC Metro with beige walls, no fireplace and a bar
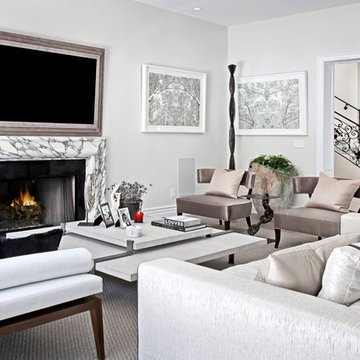
Photo Credit: Jeri Kroegel
Inspiration for a large transitional open concept light wood floor family room remodel in Los Angeles with a bar, white walls, a wall-mounted tv, a standard fireplace and a stone fireplace
Inspiration for a large transitional open concept light wood floor family room remodel in Los Angeles with a bar, white walls, a wall-mounted tv, a standard fireplace and a stone fireplace

With an outstanding view of the pool and the wetlands, the great room is purposely void of a television. To the left, a stone fireplace is featured against a massive wall with display shelves and a floor-to-ceiling column of touch-latch storage. This stained wall is a wonderful exhibit of rift sawn lumber, which is milled perpendicular to the growth rings, yielding a tight, linear grain with no flecking.
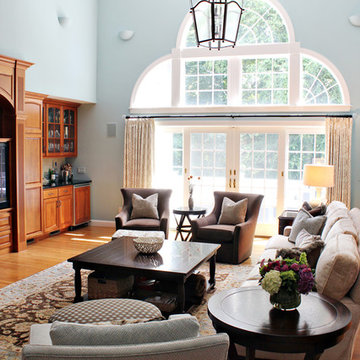
Huge transitional open concept medium tone wood floor family room photo in Boston with a bar, blue walls and a stone fireplace

Contemporary farmhouse living room, carpet covers the floor, a bar in the corner, contemporary fireplace, and huge relaxation chairs.
Family room - mid-sized transitional enclosed medium tone wood floor and brown floor family room idea in New York with a bar, a standard fireplace, a stone fireplace and a wall-mounted tv
Family room - mid-sized transitional enclosed medium tone wood floor and brown floor family room idea in New York with a bar, a standard fireplace, a stone fireplace and a wall-mounted tv
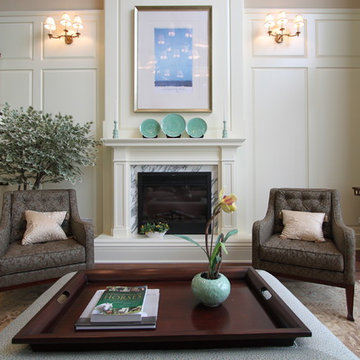
Custom home, interior architecture project. Two story great room with open stair to second floor. Tall raised paneled walls full height windows highlight this inviting space. Project created in collaboration with ATA.
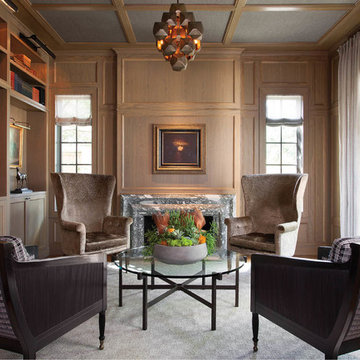
Photo: Ryann Ford Photography
Family room - transitional family room idea in Austin with a bar, brown walls, a standard fireplace and a stone fireplace
Family room - transitional family room idea in Austin with a bar, brown walls, a standard fireplace and a stone fireplace
Transitional Living Space with a Bar Ideas
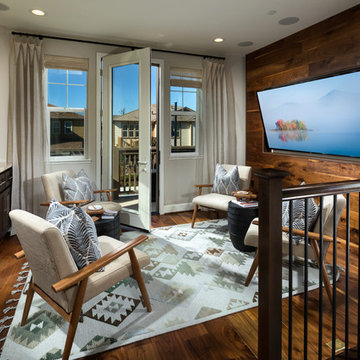
Family room - transitional loft-style dark wood floor family room idea in San Francisco with a bar, no fireplace and a media wall
2









