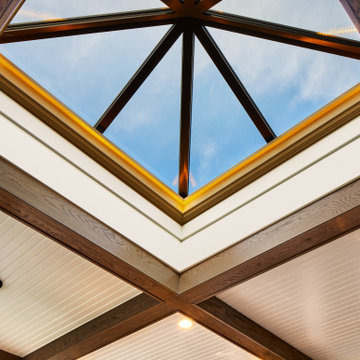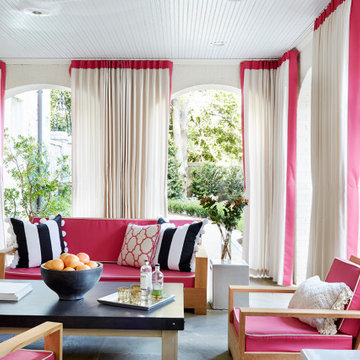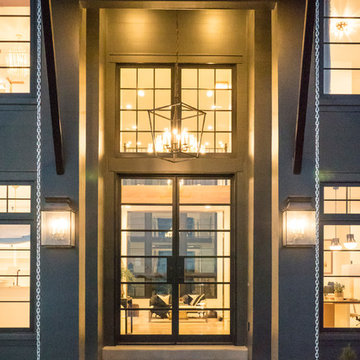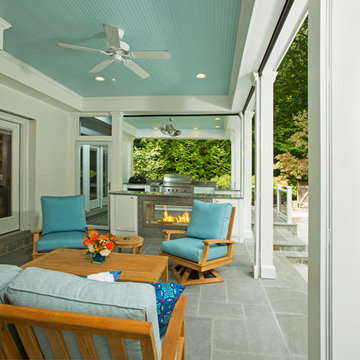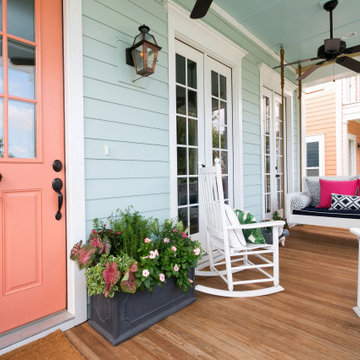Transitional Porch Ideas
Refine by:
Budget
Sort by:Popular Today
161 - 180 of 10,655 photos
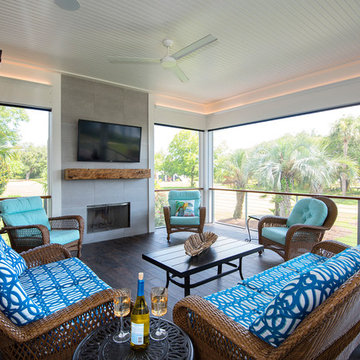
Photography: Jason Stemple
Large transitional screened-in back porch idea in Charleston with a roof extension
Large transitional screened-in back porch idea in Charleston with a roof extension
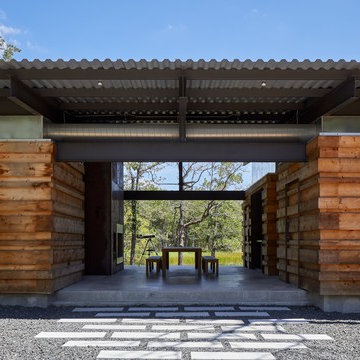
Entry approach - dog trot style large covered porch with communal dining table and exterior fireplace overlooking the big pond
Inspiration for a mid-sized transitional concrete porch remodel in Houston
Inspiration for a mid-sized transitional concrete porch remodel in Houston
Find the right local pro for your project
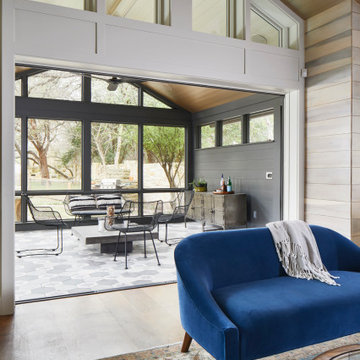
Photographed by Andrea Calo 2018
Mid-sized transitional screened-in porch photo in Austin with a roof extension
Mid-sized transitional screened-in porch photo in Austin with a roof extension
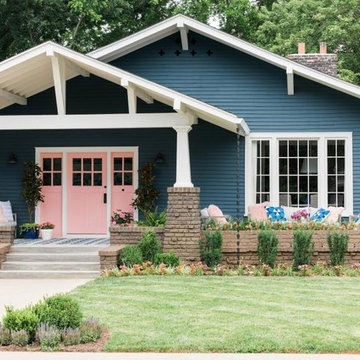
Photo Credits: Robert Peterson- Rustic White Photography
Classic Navy and Millennial Pink Create Bold Curb Appeal
The updated HGTV Urban Oasis 2017 showcases an inviting front porch, eye-catching color scheme, and improved landscaping packed with different shades of pink.
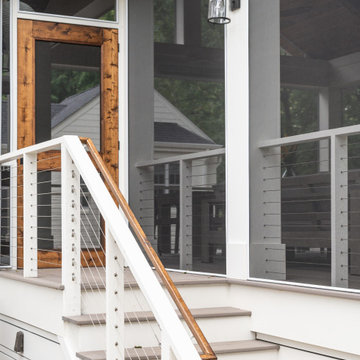
Large transitional back porch photo in Nashville with a fireplace, decking and a roof extension
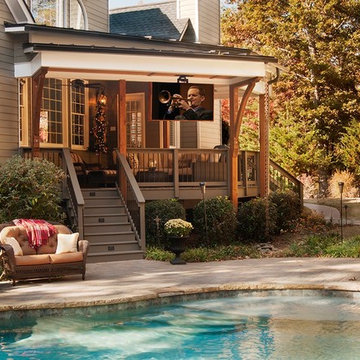
© JS PhotoFX
Transitional back porch photo in Atlanta with decking and a roof extension
Transitional back porch photo in Atlanta with decking and a roof extension
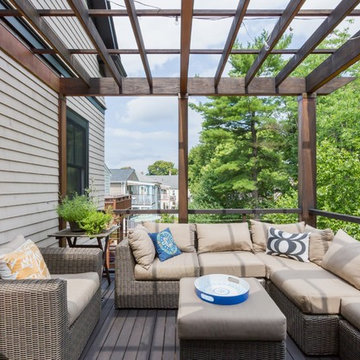
a modern deck off of a traditional shingle style home
Inspiration for a mid-sized transitional back porch remodel in Boston with a pergola
Inspiration for a mid-sized transitional back porch remodel in Boston with a pergola
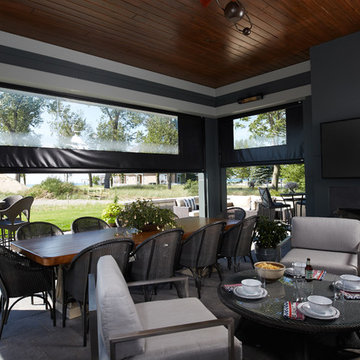
Featuring a classic H-shaped plan and minimalist details, the Winston was designed with the modern family in mind. This home carefully balances a sleek and uniform façade with more contemporary elements. Stepping through a pair of natural wood entry doors gives way to sweeping vistas through the living and dining rooms. Anchoring the left side of the main level, and on axis with the living room, is a large white kitchen island and tiled range surround. To the right, and behind the living rooms sleek fireplace, is a vertical corridor that grants access to the upper level bedrooms, main level master suite, and lower level spaces. Set three steps down from the living room and through an articulating glass wall, the screened porch is enclosed by Phantom’s motorized retractable screens that allows the room to be heated during cold nights.
Photography: Ashley Avila Photography
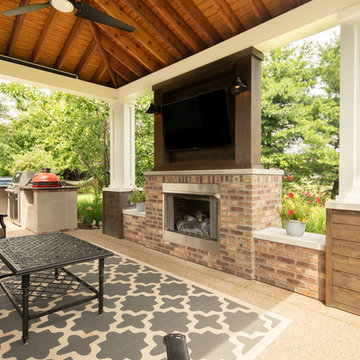
Inspiration for a mid-sized transitional concrete paver side porch remodel in Indianapolis with a fireplace and a pergola
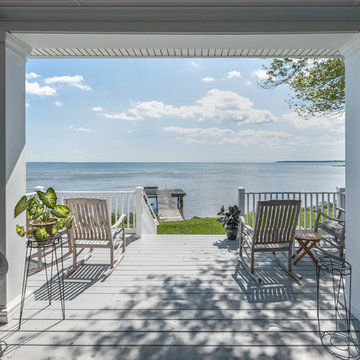
MP Collins Photography
Small transitional front porch photo in DC Metro with a roof extension
Small transitional front porch photo in DC Metro with a roof extension
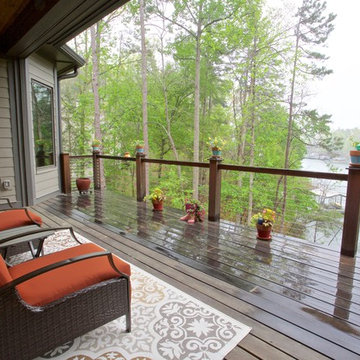
This is an example of a large transitional porch design with decking and a roof extension.
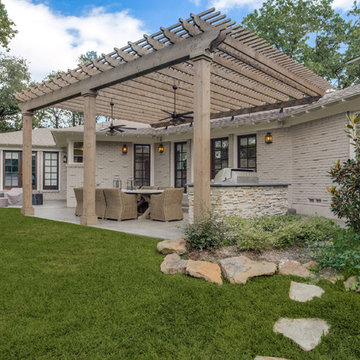
Inspiration for a mid-sized transitional concrete porch remodel in Dallas with a pergola
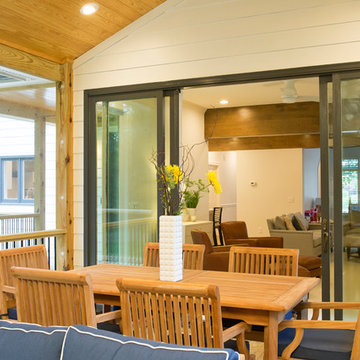
This beautiful screened porch and grilling deck were a new addition to the home. Opening up from the family room, the porch allows for indoor-outdoor entertaining in almost any weather. Equipped with an outdoor wood burning fireplace and TV as well as living and and ceiling fans, this space can be enjoyed day or night by the entire family.
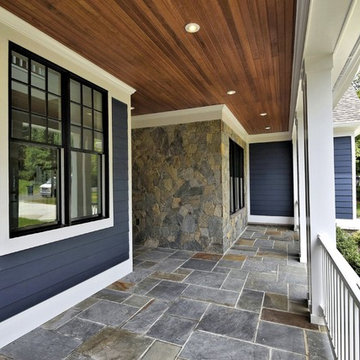
This is an example of a mid-sized transitional stone front porch design in DC Metro with a roof extension.
Transitional Porch Ideas
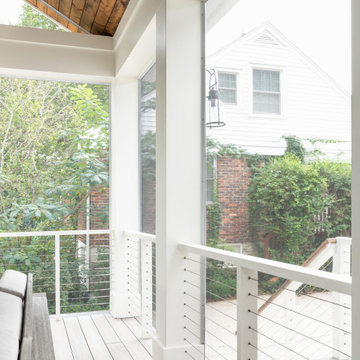
Large transitional back porch idea in Nashville with a fireplace, decking and a roof extension
9






