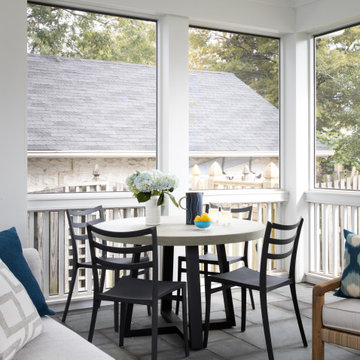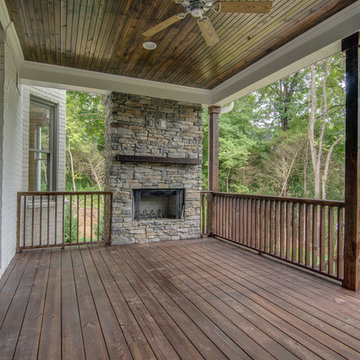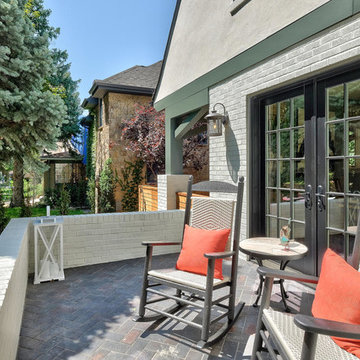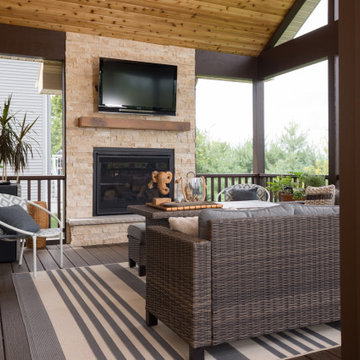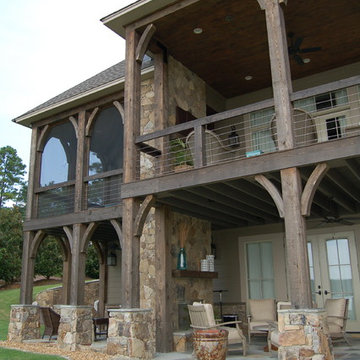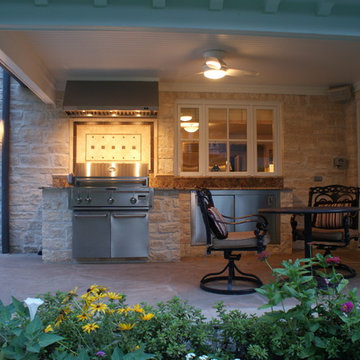Transitional Porch Ideas
Refine by:
Budget
Sort by:Popular Today
121 - 140 of 10,655 photos
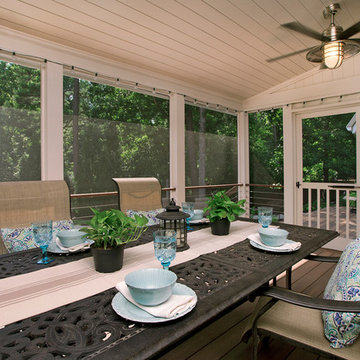
JS PhotoFX
Inspiration for a transitional screened-in back porch remodel in Atlanta with a roof extension
Inspiration for a transitional screened-in back porch remodel in Atlanta with a roof extension
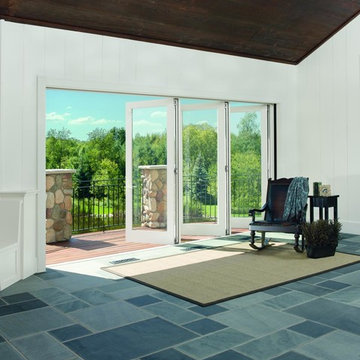
Marvin Bi-Fold Doors can be configured from 2 to 8 panels. Connect your space to the outdoors.
What statement is your door making? The right door can say a lot about a home. That’s why AVI offers a wide selection of door options from Marvin. Choose from sliding and swinging patio doors, scenic doors and more. All complemented by a full variety of hardware finishes and styles, interior wood and endless exterior door choices.
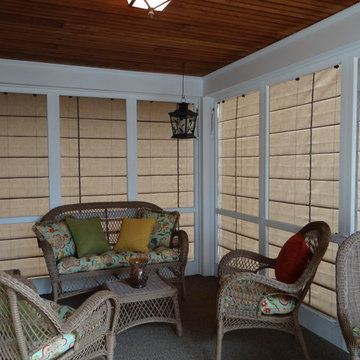
Weather Queen Shades protect your screen porch furniture and decorations.
Transitional porch photo in Minneapolis
Transitional porch photo in Minneapolis
Find the right local pro for your project
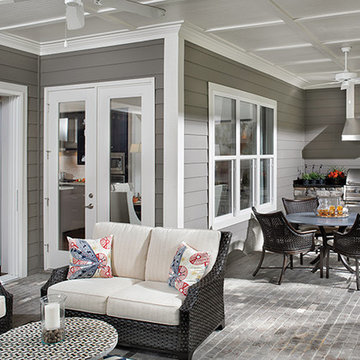
This outdoor kitchen and porch area extends the homes ability to have guests. The full sliding doors open up to the luxury porch. Arthur Rutenberg Homes
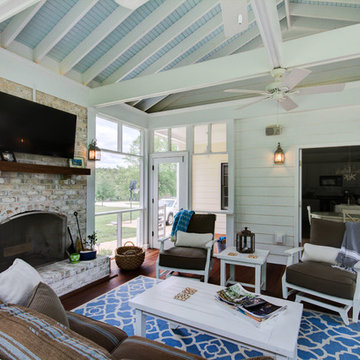
This screened in porch is a divine outdoor living space. With beautiful hardwood floors, vaulted ceilings that boast outdoor fans, a brick outdoor fireplace flanked with an outdoor TV and cozy living and dining spaces, this porch has it all. Easy access to the kitchen of the home makes this a convenient place to share a meal or enjoy company. The view of the spacious, private backyard is relaxing. Exterior lighting was also taken in to account to create ambiance and function.
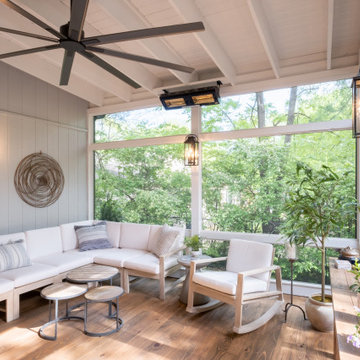
The cozy corner of the screen porch with full view of the surrounding greenery.
Inspiration for a transitional porch remodel in Nashville
Inspiration for a transitional porch remodel in Nashville
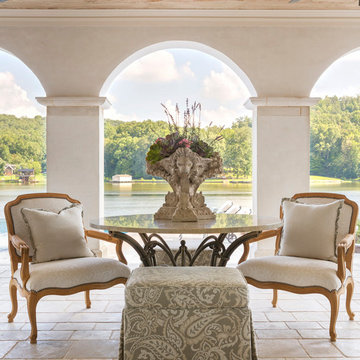
Photography: Rett Peek
This is an example of a transitional back porch design in Little Rock with a roof extension.
This is an example of a transitional back porch design in Little Rock with a roof extension.
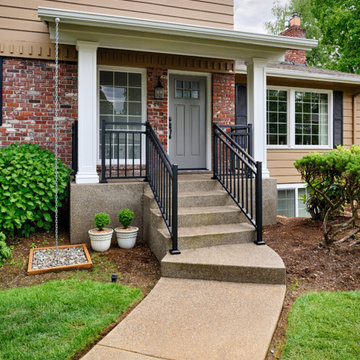
This front door stood unprotected against the ferocious Oregon weather for many winters. We designed and built a new entry porch to tie in seamlessly with the style and design of the existing house. Custom wrought iron railings provide the perfect finishing touch.
Terry Poe Photography
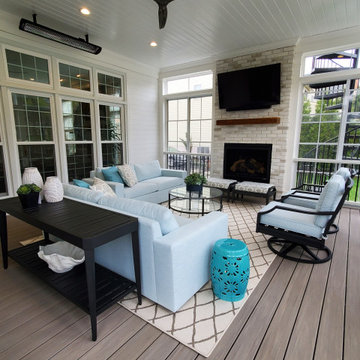
This 3-Season Room addition to my client's house is the perfect extension of their interior. A fresh and bright palette brings the outside in, giving this family of 4 a space they can relax in after a day at the pool, or gather with friends for a cocktail in front of the fireplace.
And no! Your eyes are not deceiving you, we did seaglass fabric on the upholstery for a fun pop of color! The warm gray floors, white walls, and white washed fireplace is a great neutral base to design around, but desperately calls for a little color.
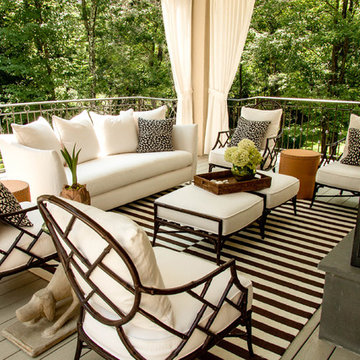
Huge transitional back porch idea in Philadelphia with a fire pit, decking and a roof extension
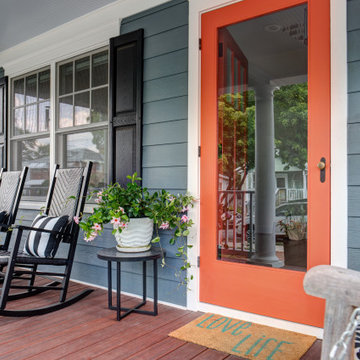
Transitional wood railing porch idea in DC Metro with decking and a roof extension
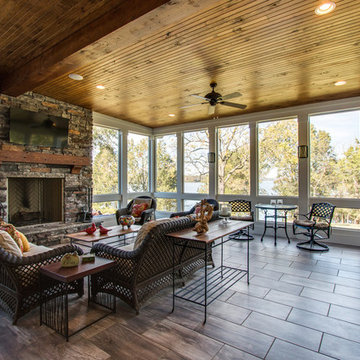
Jodi Totten, Showcase Photography
This is an example of a large transitional tile screened-in back porch design in Kansas City with a roof extension.
This is an example of a large transitional tile screened-in back porch design in Kansas City with a roof extension.
Transitional Porch Ideas
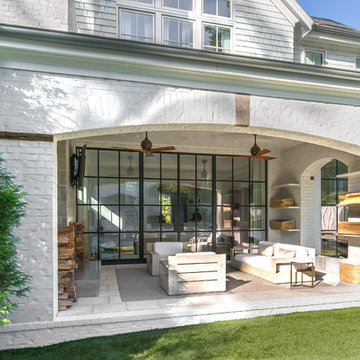
Mid-sized transitional concrete paver back porch photo in Atlanta with a fire pit and a roof extension
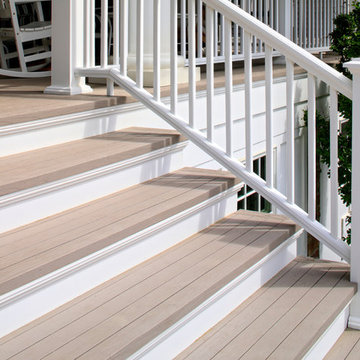
A great example of how to combine AZEK Deck, Rail and Trim on stairs. In this instance, the builder used AZEK Trim as fascia for a distinct, custom look. Shown is AZEK Deck in Slate Grey from the Harvest Collection® as well as AZEK's Premiere Railing in White.
7






