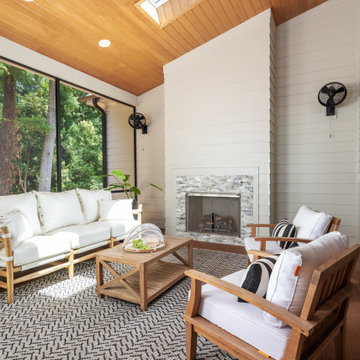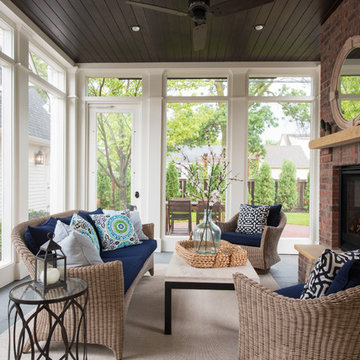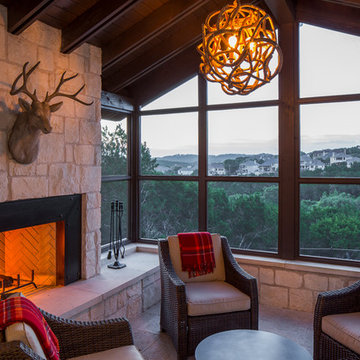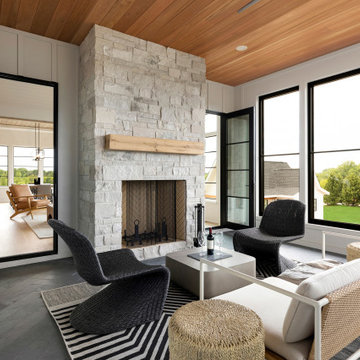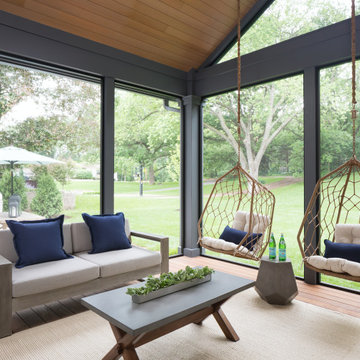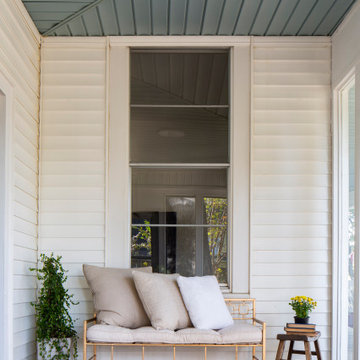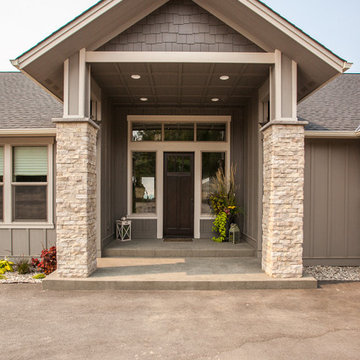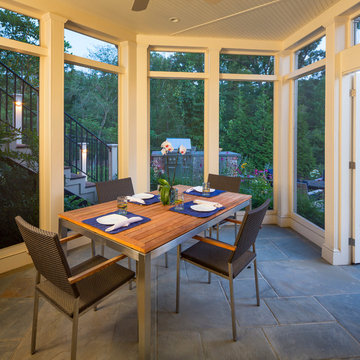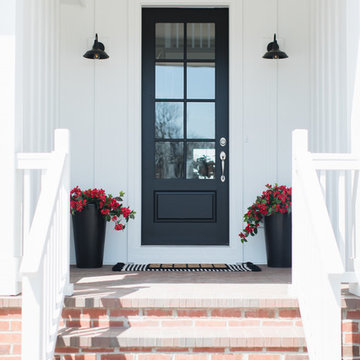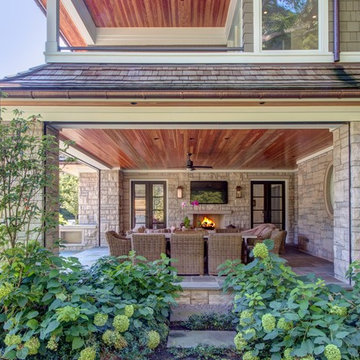Transitional Porch Ideas
Refine by:
Budget
Sort by:Popular Today
81 - 100 of 10,655 photos
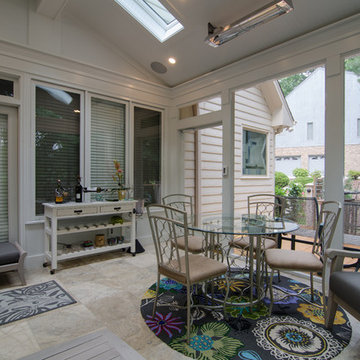
John R. Sperath
Inspiration for a mid-sized transitional screened-in back porch remodel in Raleigh with a roof extension
Inspiration for a mid-sized transitional screened-in back porch remodel in Raleigh with a roof extension
Find the right local pro for your project
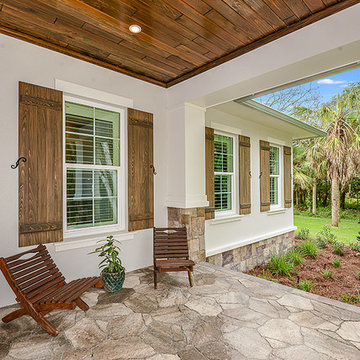
This Transitional Beach style home has a standing seam metal roof, Stucco and siding mixed exterior, cypress beam accents, cypress shutters, and cultured stone building materials.
The porch ceiling is completed in Cypress stained tongue and groove wood. The pavers are by old castle.
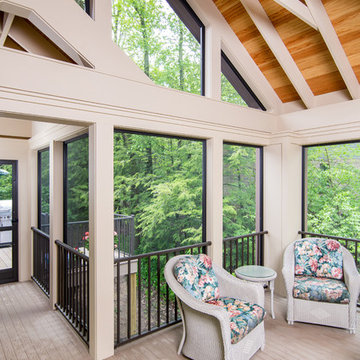
Contractor: Hughes & Lynn Building & Renovations
Photos: Max Wedge Photography
Inspiration for a large transitional screened-in back porch remodel in Detroit with decking and a roof extension
Inspiration for a large transitional screened-in back porch remodel in Detroit with decking and a roof extension
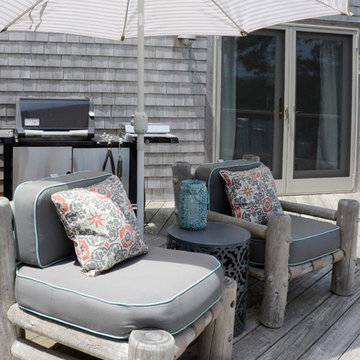
Photo: Faith Towers Media © 2015 Houzz
Transitional porch photo in Boston
Transitional porch photo in Boston
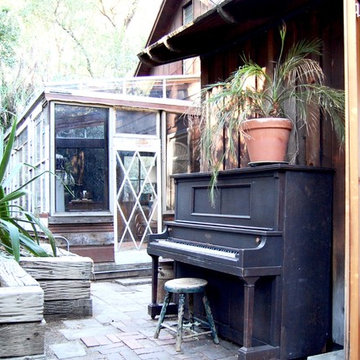
Photo: Corynne Pless Photography © 2015 Houzz
Inspiration for a transitional porch remodel in Los Angeles
Inspiration for a transitional porch remodel in Los Angeles
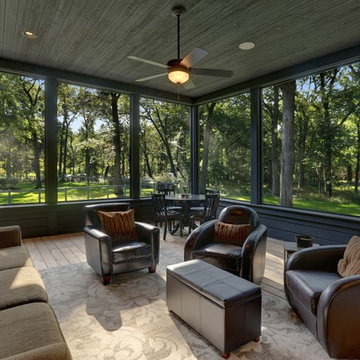
Screen porch with cedar flooring and lots of seating
This is an example of a transitional back porch design in Chicago with decking and a roof extension.
This is an example of a transitional back porch design in Chicago with decking and a roof extension.
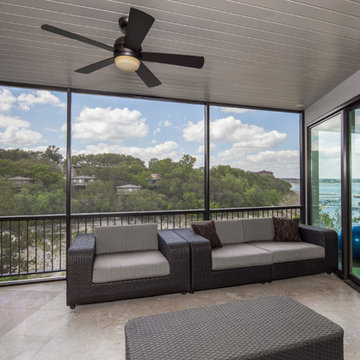
The insulated, angled glass of the rear facade faces north, an orientation that lends a head-on quality to views over the marina to the main body of the lake. Photo by Tre Dunham
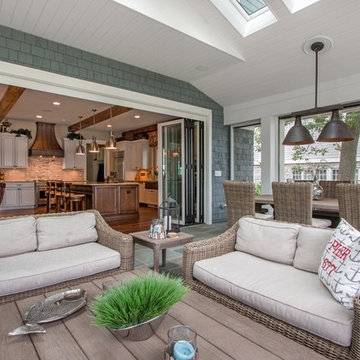
Lake Geneva Architects
This is an example of a large transitional concrete paver back porch design in Milwaukee with a roof extension.
This is an example of a large transitional concrete paver back porch design in Milwaukee with a roof extension.
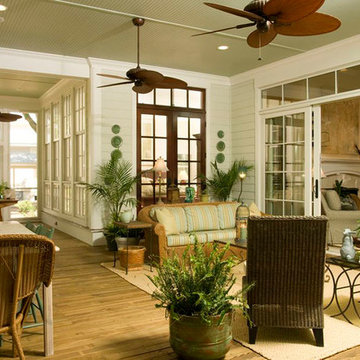
This porch is an extension of the great room, accessed through the sliders. Outdoor living room has it all, for extended living space and years of enjoyment.
Transitional Porch Ideas
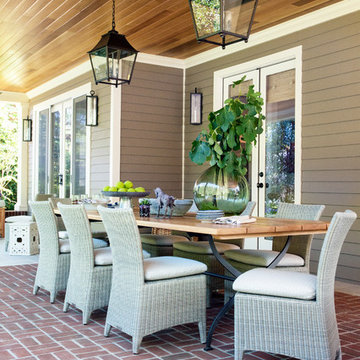
Angie Seckinger
Huge transitional brick back porch idea in DC Metro with a roof extension
Huge transitional brick back porch idea in DC Metro with a roof extension
5






