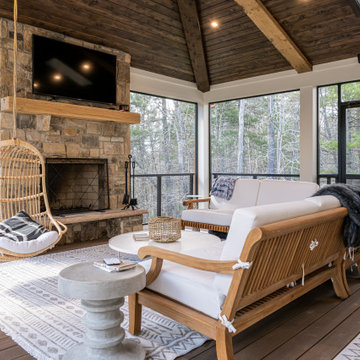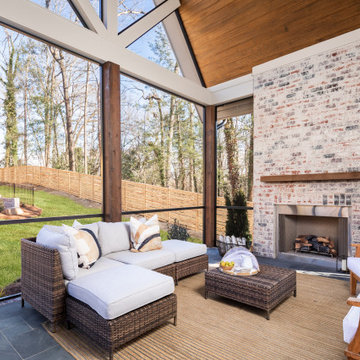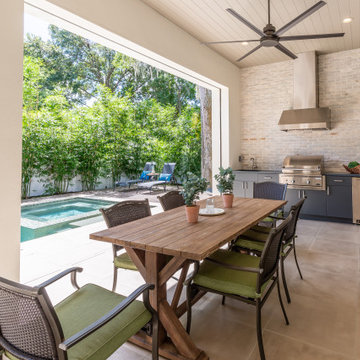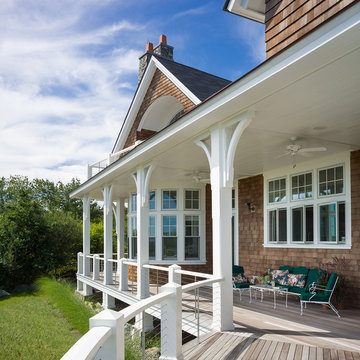Transitional Porch Ideas
Refine by:
Budget
Sort by:Popular Today
141 - 160 of 10,659 photos
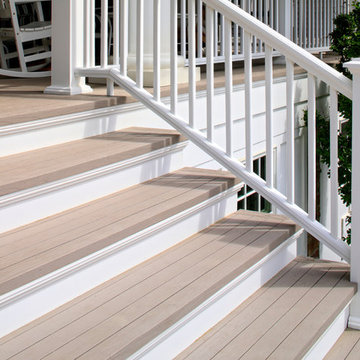
A great example of how to combine AZEK Deck, Rail and Trim on stairs. In this instance, the builder used AZEK Trim as fascia for a distinct, custom look. Shown is AZEK Deck in Slate Grey from the Harvest Collection® as well as AZEK's Premiere Railing in White.
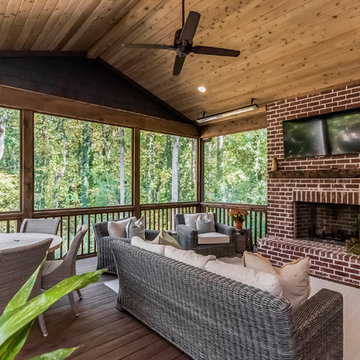
Large transitional screened-in back porch idea in Atlanta with decking and a roof extension
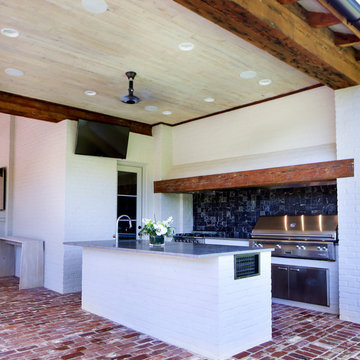
Oivanki Photography
This is an example of a large transitional brick porch design with a roof extension.
This is an example of a large transitional brick porch design with a roof extension.
Find the right local pro for your project
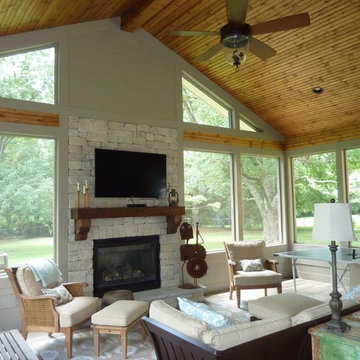
Custom screened porch with tongue and groove ceiling, 12 X 48 porcelain wood plank floor, stone fireplace, rustic mantel, limestone hearth, outdoor fan, outdoor porch furniture, pendant lights, Paint Rockport Gray HC-105 Benjamin Moore.
Location - Brentwood, suburb of Nashville.
Forsythe Home Styling
Forsythe Home Styling
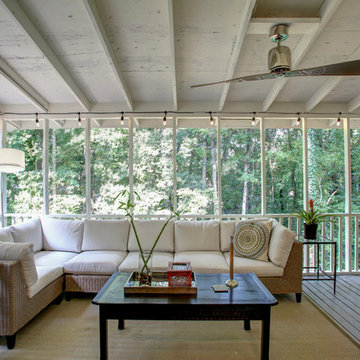
Home Remodel
Huge transitional screened-in back porch photo in Atlanta with decking and a roof extension
Huge transitional screened-in back porch photo in Atlanta with decking and a roof extension
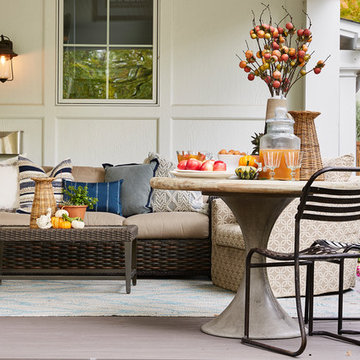
This is an example of a transitional porch design in Minneapolis with decking and a roof extension.
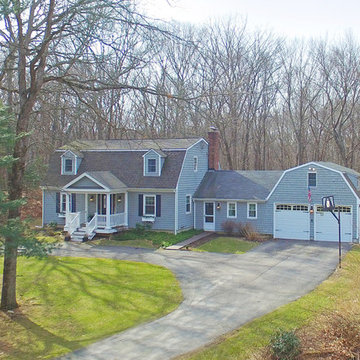
12'x8' portico was built to draw out the house's charm
This is an example of a transitional porch design in Providence.
This is an example of a transitional porch design in Providence.
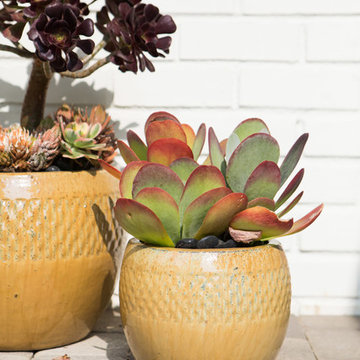
For the patio spaces, we coordinated the color palette and fabric patterns with the interior spaces. In the pack patio, Asian garden stools were used instead of side tables. A very clean and simple concrete fire pit bowl sits in the center of the patio, perfect for summer nights. The fire pit can be easily moved to the side when room for a dance floor is needed. Lots of potted plants in over scaled ceramic containers surround the area and help to further define the space.
On the front porch, sit director’s chairs with white canvas seats. A black ceramic garden stool acts as the side table and yellow and white outdoor fabric pillows brighten the space and welcome guests. Photography by
Erika Bierman
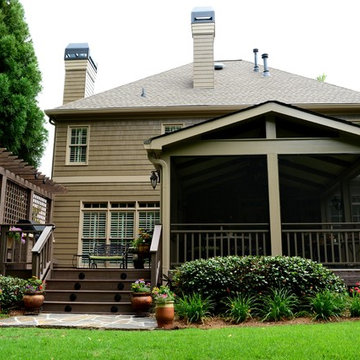
Whole exterior renovation! Stucco to wood paneling siding, screened porch and deck!
Mid-sized transitional back porch photo in Atlanta
Mid-sized transitional back porch photo in Atlanta
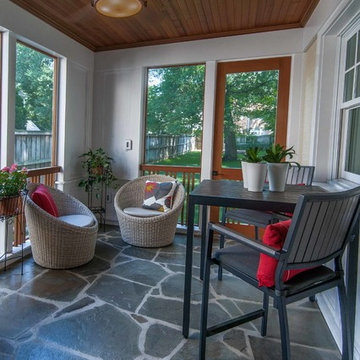
Michael Geissinger photographer. www.mikegphotos.com
Mid-sized transitional stone front porch idea in DC Metro with a roof extension
Mid-sized transitional stone front porch idea in DC Metro with a roof extension
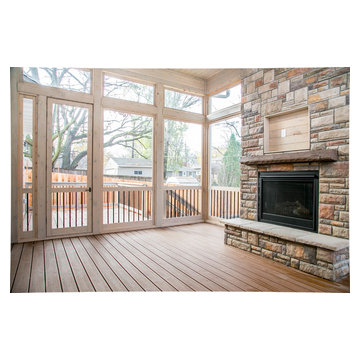
This LDK custom porch is spacious and stunning! It is welcoming and open, you will want to spend every season you can in here!
Large transitional screened-in back porch photo in Minneapolis with decking and a roof extension
Large transitional screened-in back porch photo in Minneapolis with decking and a roof extension
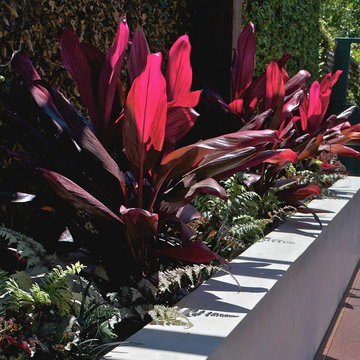
Beautiful Cordyline fruticosa rubra glow within the custom concrete planter.
Photo by Katrina Coombs
Transitional porch idea in Los Angeles
Transitional porch idea in Los Angeles
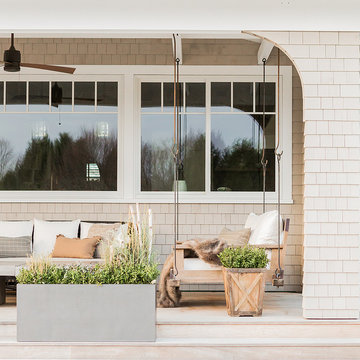
Sheltered pool deck facing meadow, with daybed swing. Interior Architecture + Design by Lisa Tharp.
Photography by Michael J. Lee
This is an example of a transitional stone back porch design in Boston with a roof extension.
This is an example of a transitional stone back porch design in Boston with a roof extension.
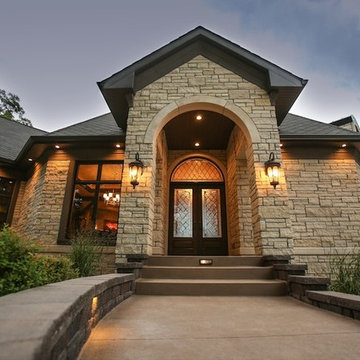
This is an example of a large transitional concrete front porch design in Cedar Rapids with a roof extension.
Transitional Porch Ideas
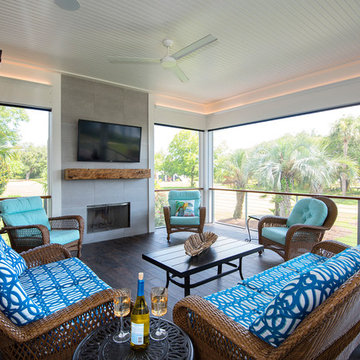
Photography: Jason Stemple
Large transitional screened-in back porch idea in Charleston with a roof extension
Large transitional screened-in back porch idea in Charleston with a roof extension
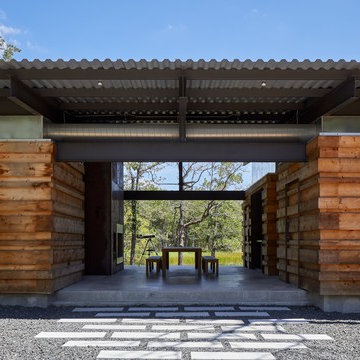
Entry approach - dog trot style large covered porch with communal dining table and exterior fireplace overlooking the big pond
Inspiration for a mid-sized transitional concrete porch remodel in Houston
Inspiration for a mid-sized transitional concrete porch remodel in Houston
8






