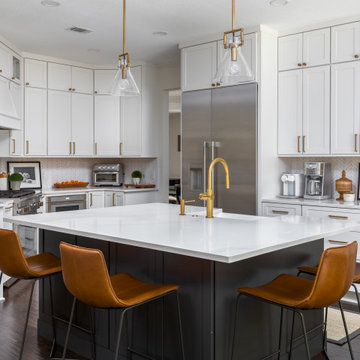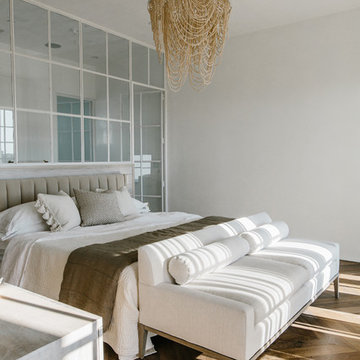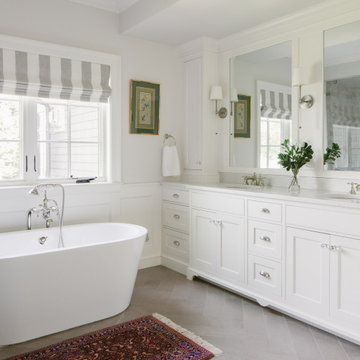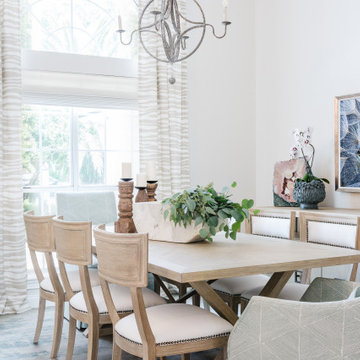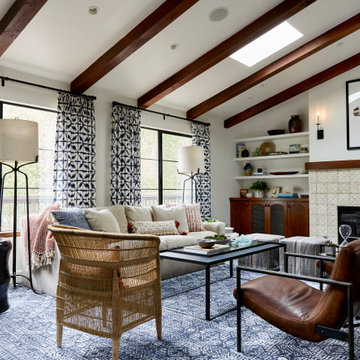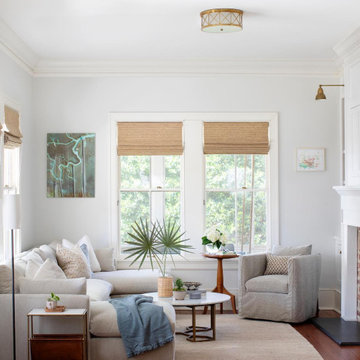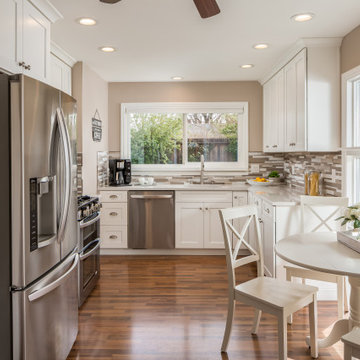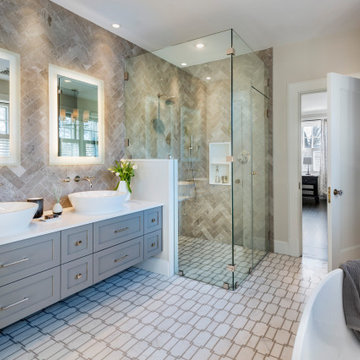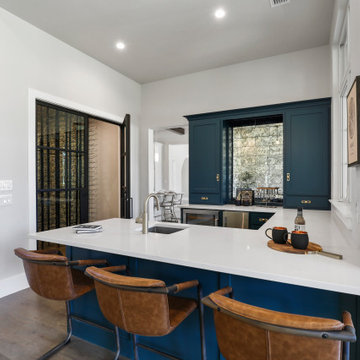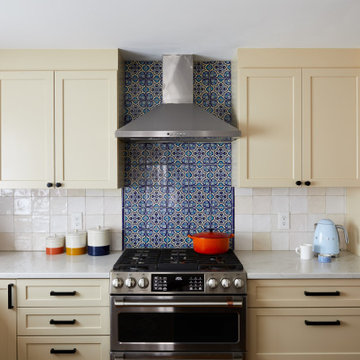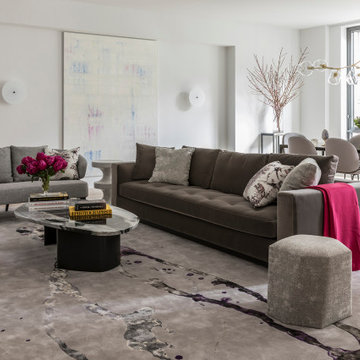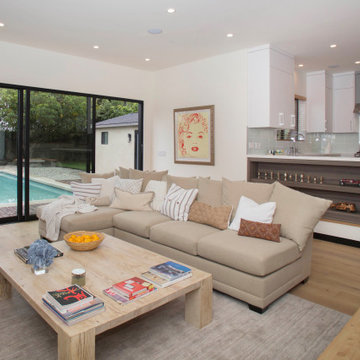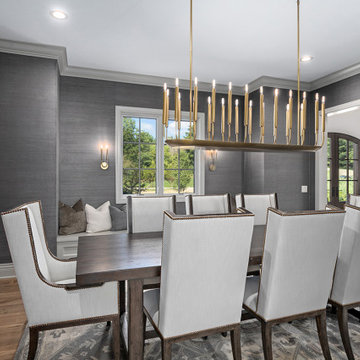Transitional Home Design Ideas

Eat-in kitchen - mid-sized transitional u-shaped medium tone wood floor and brown floor eat-in kitchen idea in Birmingham with a farmhouse sink, shaker cabinets, gray cabinets, quartz countertops, white backsplash, subway tile backsplash, stainless steel appliances, a peninsula and white countertops
Find the right local pro for your project
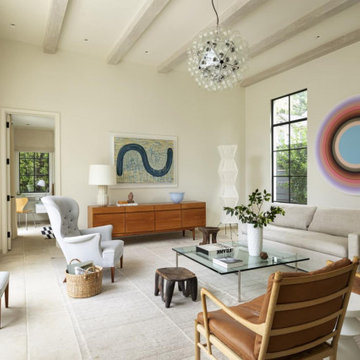
Located in Washington, DC, a light-filled pool house frames breathtaking views. The line between interior and exterior spaces is blurred by the use of limestone flooring throughout, while oversized steel doors and windows allow full transparency to the surrounding landscape. Photo Credit: Gordon Beall Photography

Sponsored
Over 300 locations across the U.S.
Schedule Your Free Consultation
Ferguson Bath, Kitchen & Lighting Gallery
Ferguson Bath, Kitchen & Lighting Gallery
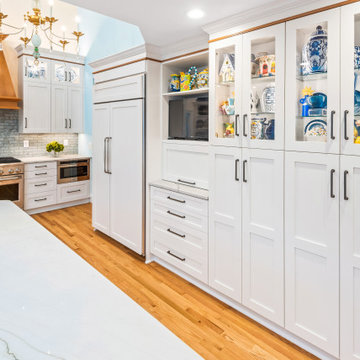
Transitional l-shaped medium tone wood floor and brown floor kitchen photo in Raleigh with an undermount sink, shaker cabinets, white cabinets, gray backsplash, paneled appliances, an island and white countertops
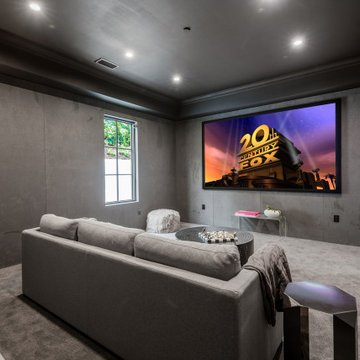
Home theater - transitional enclosed carpeted and gray floor home theater idea in Los Angeles with gray walls and a wall-mounted tv

Inspiration for a large transitional l-shaped eat-in kitchen remodel in Boston with a farmhouse sink, beaded inset cabinets, white cabinets, marble countertops, gray backsplash, subway tile backsplash, stainless steel appliances, an island and gray countertops
Transitional Home Design Ideas

Sponsored
Over 300 locations across the U.S.
Schedule Your Free Consultation
Ferguson Bath, Kitchen & Lighting Gallery
Ferguson Bath, Kitchen & Lighting Gallery
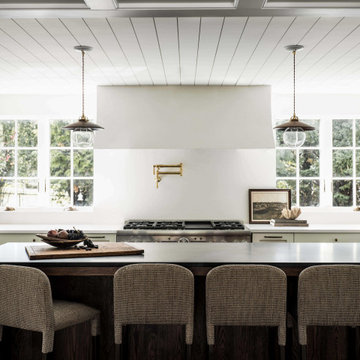
In this full-scale Kitchen design, renovation and furnishings project we added rich wood tones, textural plaster, and plenty of European inspired details in order to completely transformed this space for our clients. A young family looking for more space, interesting details, and harder working organization, we didn’t have to sacrifice style in the name of functionality.

Our renovation of a 1930's bungalow focused on opening up the kitchen/dining/living areas to improve flow and connectivity between the spaces. The rustic reclaimed beams help delineate the spaces visually and add texture and warmth. The original white oak floors were refinished with a custom stain to evoke the wood’s natural raw state. We brought color into the space with the ‘blue spruce’ base cabinets and a custom reclaimed island top. The Calacatta gold quartz countertops, hexagon backsplash, and white upper cabinets keep the space feeling light and bright.
16

























