Transitional Home Design Ideas
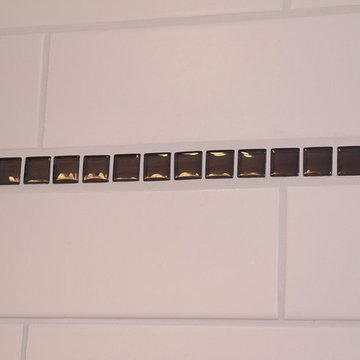
White subway tiles, smoky gray glass mosaic tile accents, soft gray spa bathtub, solid surface countertops, and lilac walls. Photos by Kost Plus Marketing.
Photo by Carrie Kost
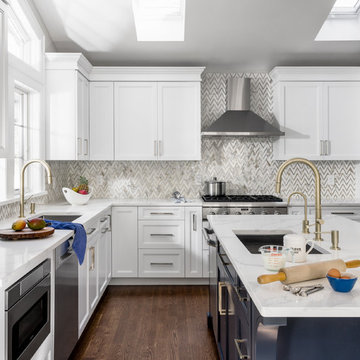
A kitchen that was part of a home extension, features custom made cabinetry. The cabinets are painted with Benjamin Moore decorators white and the island is painted in Benjamin Moore hale navy, the counter tops are a Calcutta quartz, and the backsplash is a marble and brass herringbone. The appliances are stainless steel while the hardware and faucets are brass. The eat in kitchen area has a bit of a farmhouse feel and looks out to the backyard through large double French doors. photography by: Hulya Kolabas
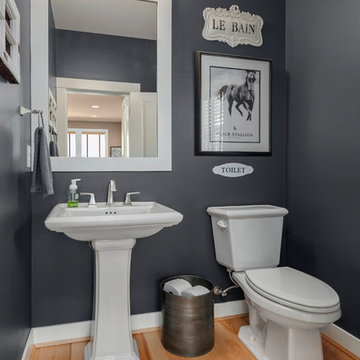
Inspiration for a mid-sized transitional light wood floor and brown floor powder room remodel in Seattle with a two-piece toilet, gray walls, a pedestal sink and solid surface countertops
Find the right local pro for your project

Mel Carll
Kitchen pantry - large transitional u-shaped slate floor and gray floor kitchen pantry idea in Los Angeles with an undermount sink, quartzite countertops, white backsplash, subway tile backsplash, stainless steel appliances, no island, white countertops, raised-panel cabinets and turquoise cabinets
Kitchen pantry - large transitional u-shaped slate floor and gray floor kitchen pantry idea in Los Angeles with an undermount sink, quartzite countertops, white backsplash, subway tile backsplash, stainless steel appliances, no island, white countertops, raised-panel cabinets and turquoise cabinets

Dog friendly laundry room, sliding pocket door to keep pets safe, raised dog washing sink,
Example of a mid-sized transitional u-shaped porcelain tile and multicolored floor dedicated laundry room design in Houston with an utility sink, shaker cabinets, gray cabinets, white backsplash, subway tile backsplash, white walls, a side-by-side washer/dryer and white countertops
Example of a mid-sized transitional u-shaped porcelain tile and multicolored floor dedicated laundry room design in Houston with an utility sink, shaker cabinets, gray cabinets, white backsplash, subway tile backsplash, white walls, a side-by-side washer/dryer and white countertops
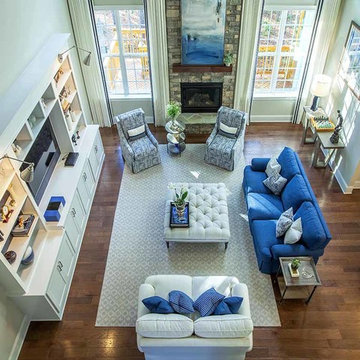
Julie Shuey Photography
Large transitional open concept dark wood floor and brown floor family room photo in Raleigh with gray walls, a standard fireplace, a stone fireplace and a wall-mounted tv
Large transitional open concept dark wood floor and brown floor family room photo in Raleigh with gray walls, a standard fireplace, a stone fireplace and a wall-mounted tv
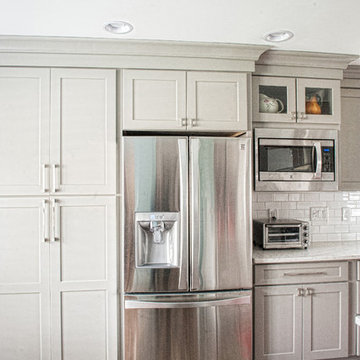
Irresistible Portraits by Karen Goforth
Kitchen - mid-sized transitional dark wood floor kitchen idea in Charlotte with a double-bowl sink, shaker cabinets, gray cabinets, marble countertops, white backsplash, subway tile backsplash and stainless steel appliances
Kitchen - mid-sized transitional dark wood floor kitchen idea in Charlotte with a double-bowl sink, shaker cabinets, gray cabinets, marble countertops, white backsplash, subway tile backsplash and stainless steel appliances

Sponsored
Over 300 locations across the U.S.
Schedule Your Free Consultation
Ferguson Bath, Kitchen & Lighting Gallery
Ferguson Bath, Kitchen & Lighting Gallery
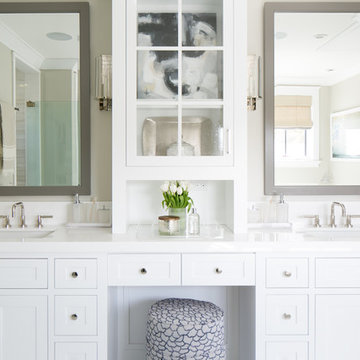
Inspiration for a transitional master bathroom remodel in Orange County with an undermount sink, shaker cabinets, white cabinets and beige walls

Example of a large transitional look-out carpeted and brown floor basement design in Chicago with gray walls, a ribbon fireplace and a stone fireplace
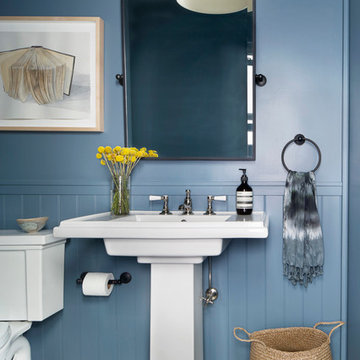
Inspiration for a small transitional multicolored floor and cement tile floor powder room remodel in New York with a two-piece toilet, blue walls and a pedestal sink
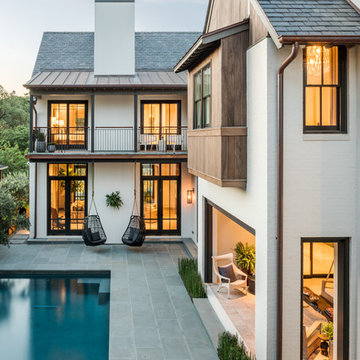
Peter Molick Photography
Inspiration for a transitional white two-story brick gable roof remodel in Houston
Inspiration for a transitional white two-story brick gable roof remodel in Houston

Transitional kitchen with farmhouse charm. A dark blue island makes the brass hardware come to life, as well as the butcher block counter top! Soft roman shades and a cement pendant complete the bright and cozy breakfast nook.
photo by Convey Studios
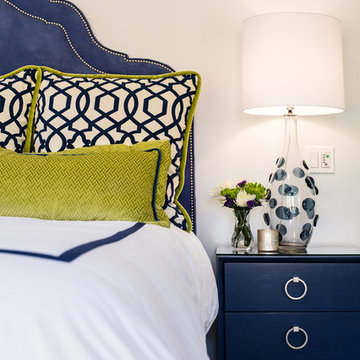
Example of a transitional master bedroom design in Santa Barbara with white walls

Sponsored
Over 300 locations across the U.S.
Schedule Your Free Consultation
Ferguson Bath, Kitchen & Lighting Gallery
Ferguson Bath, Kitchen & Lighting Gallery
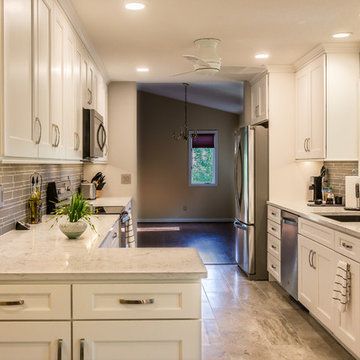
A refreshed galley kitchen layout from the 90s featured new cabinets, glass tiel backsplash, recessed ceiling can lights, and stainless steel electrical outlets and faceplates—complete with integrated USB ports. Breakfast island features built-in wine cubbies. Before photo shows the previous peninsula desk—now a standard cabinet design.
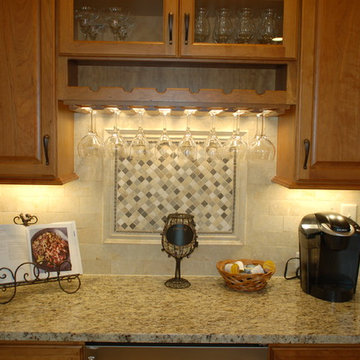
A 15 years old and this kitchen really needed a full overhaul. Custom cabinetry for storage and a wine bar was added. The island dimensions were increased and all new appliances and light fixtures were added.
One great feature of this kitchen is the medallion over the wolf gas cooktop. Another nice feature is the large island with seating
Cabinets: Fieldstone, Bainbridge, butterscotch.
Granite: Santa Cecelia Classico Granite

Photos by Kris Palen
Large transitional light wood floor and brown floor open concept kitchen photo in Dallas with a farmhouse sink, recessed-panel cabinets, blue cabinets, quartzite countertops, white backsplash, ceramic backsplash, stainless steel appliances, an island and white countertops
Large transitional light wood floor and brown floor open concept kitchen photo in Dallas with a farmhouse sink, recessed-panel cabinets, blue cabinets, quartzite countertops, white backsplash, ceramic backsplash, stainless steel appliances, an island and white countertops

The builder, Stellar Blu, wanted something a little different for this Parade of Homes home but Wake Forest can be a tricky market and so it was important to maintain marketability. We chose to use leaded glass, LED in cabinet lighting and other subtile features to create a timeless design.
Photo by Tad Davis Photography
Transitional Home Design Ideas

Sponsored
Over 300 locations across the U.S.
Schedule Your Free Consultation
Ferguson Bath, Kitchen & Lighting Gallery
Ferguson Bath, Kitchen & Lighting Gallery
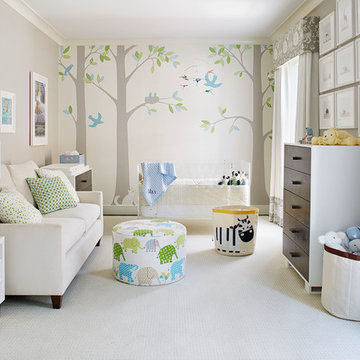
Example of a mid-sized transitional gender-neutral carpeted and beige floor nursery design in San Francisco with multicolored walls
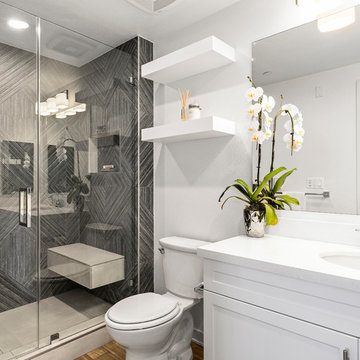
Master bathroom featuring Noa-L Vancouver porcelain wall tiles and porcelain floor tiles, both from Spazio LA Tile Gallery.
Inspiration for a mid-sized transitional 3/4 gray tile and porcelain tile brown floor alcove shower remodel in Los Angeles with white walls, shaker cabinets, white cabinets, an undermount sink, a hinged shower door and white countertops
Inspiration for a mid-sized transitional 3/4 gray tile and porcelain tile brown floor alcove shower remodel in Los Angeles with white walls, shaker cabinets, white cabinets, an undermount sink, a hinged shower door and white countertops
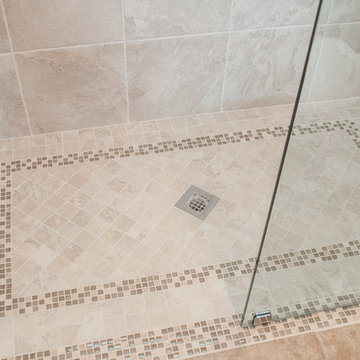
The mosaic tiles flow into a horizontal accent border on the shower walls as well as the floor. The variation of colors in the mosaic tile compliment the existing bathroom floor tile and forms a seamless transition into the zero entry shower.
The walls feature a light neutral 13x13 tile from Tesoro in the color Canyon White. The same tile continues down to the shower floor in a 2x2 size with a diagonal inlay within the mosaic border.
48
























