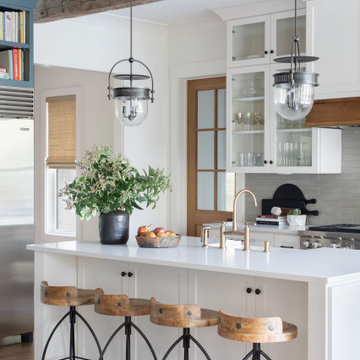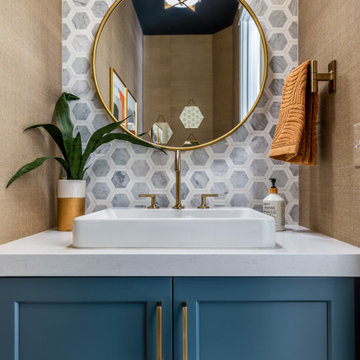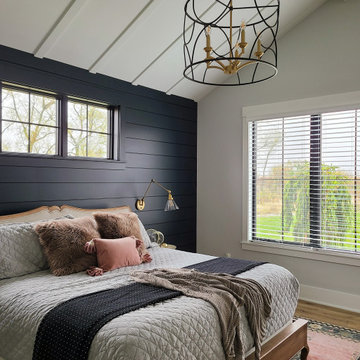Transitional Home Design Ideas

The renovation of the Woodland Residence centered around two basic ideas. The first was to open the house to light and views of the surrounding woods. The second, due to a limited budget, was to minimize the amount of new footprint while retaining as much of the existing structure as possible.
The existing house was in dire need of updating. It was a warren of small rooms with long hallways connecting them. This resulted in dark spaces that had little relationship to the exterior. Most of the non bearing walls were demolished in order to allow for a more open concept while dividing the house into clearly defined private and public areas. The new plan is organized around a soaring new cathedral space that cuts through the center of the house, containing the living and family room spaces. A new screened porch extends the family room through a large folding door - completely blurring the line between inside and outside. The other public functions (dining and kitchen) are located adjacently. A massive, off center pivoting door opens to a dramatic entry with views through a new open staircase to the trees beyond. The new floor plan allows for views to the exterior from virtually any position in the house, which reinforces the connection to the outside.
The open concept was continued into the kitchen where the decision was made to eliminate all wall cabinets. This allows for oversized windows, unusual in most kitchens, to wrap the corner dissolving the sense of containment. A large, double-loaded island, capped with a single slab of stone, provides the required storage. A bar and beverage center back up to the family room, allowing for graceful gathering around the kitchen. Windows fill as much wall space as possible; the effect is a comfortable, completely light-filled room that feels like it is nestled among the trees. It has proven to be the center of family activity and the heart of the residence.
Hoachlander Davis Photography
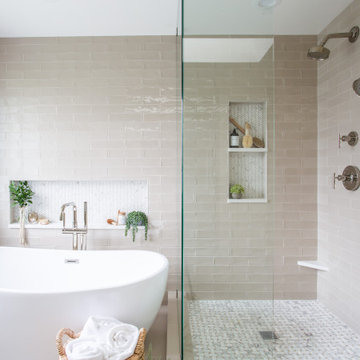
Inspiration for a mid-sized transitional master gray tile and ceramic tile porcelain tile and double-sink freestanding bathtub remodel in Seattle with shaker cabinets, gray cabinets, an undermount sink, quartz countertops, a hinged shower door, white countertops and a built-in vanity
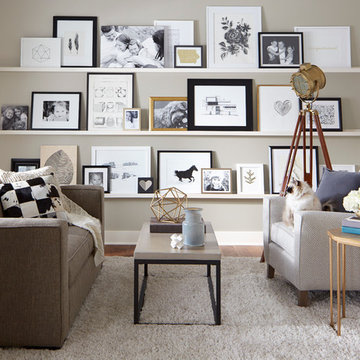
Wall-spanning shelves showcase photos and art and make arranging and rearranging a breeze.
Inspiration for a mid-sized transitional enclosed medium tone wood floor living room remodel in Charlotte with gray walls, no fireplace and no tv
Inspiration for a mid-sized transitional enclosed medium tone wood floor living room remodel in Charlotte with gray walls, no fireplace and no tv
Find the right local pro for your project

This bathroom reflects a current feel that can be classified as transitional living or soft modern. Once again an example of white contrasting beautifully with dark cherry wood. The large bathroom vanity mirror makes the bathroom feel larger than it is.

Formal front entry is dressed up with oriental carpet, black metal console tables and matching oversized round gilded wood mirrors.
Entryway - large transitional dark wood floor and brown floor entryway idea in Philadelphia with beige walls and a black front door
Entryway - large transitional dark wood floor and brown floor entryway idea in Philadelphia with beige walls and a black front door

PHILLIP ENNIS
Large transitional u-shaped travertine floor and beige floor kitchen photo in New York with a farmhouse sink, white cabinets, white backsplash, an island, marble countertops and recessed-panel cabinets
Large transitional u-shaped travertine floor and beige floor kitchen photo in New York with a farmhouse sink, white cabinets, white backsplash, an island, marble countertops and recessed-panel cabinets

Mudroom - mid-sized transitional laminate floor and brown floor mudroom idea in Miami with beige walls

Sponsored
Over 300 locations across the U.S.
Schedule Your Free Consultation
Ferguson Bath, Kitchen & Lighting Gallery
Ferguson Bath, Kitchen & Lighting Gallery

Example of a transitional u-shaped light wood floor and beige floor kitchen pantry design in Grand Rapids with recessed-panel cabinets, green cabinets, marble countertops and white countertops

Example of a large transitional open concept light wood floor and brown floor family room design in New York with gray walls, a standard fireplace, a wall-mounted tv and a stone fireplace
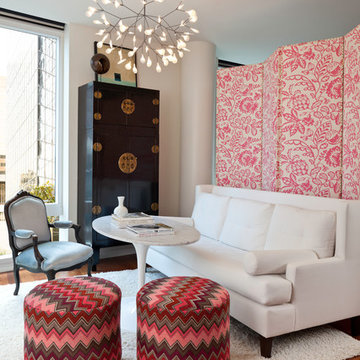
Contemporary studio in Bellevue, Washington. Interior design by award winning interior design firm, Hyde Evans Design
Photo by Benni adams
Living room - small transitional formal medium tone wood floor living room idea in Seattle with white walls
Living room - small transitional formal medium tone wood floor living room idea in Seattle with white walls

This custom built-in entertainment center features white shaker cabinetry accented by white oak shelves with integrated lighting and brass hardware. The electronics are contained in the lower door cabinets with select items like the wifi router out on the countertop on the left side and a Sonos sound bar in the center under the TV. The TV is mounted on the back panel and wires are in a chase down to the lower cabinet. The side fillers go down to the floor to give the wall baseboards a clean surface to end against.
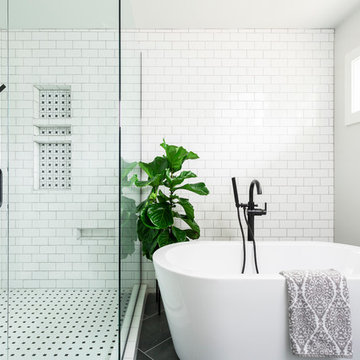
Photo by Jess Blackwell Photography
Transitional master white tile and subway tile black floor bathroom photo in Denver with white walls
Transitional master white tile and subway tile black floor bathroom photo in Denver with white walls

Sponsored
Over 300 locations across the U.S.
Schedule Your Free Consultation
Ferguson Bath, Kitchen & Lighting Gallery
Ferguson Bath, Kitchen & Lighting Gallery
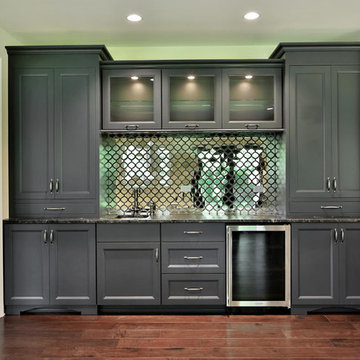
Wet bar - transitional dark wood floor wet bar idea in New York with an undermount sink, gray cabinets, granite countertops and mirror backsplash

Mid-sized transitional u-shaped light wood floor and beige floor eat-in kitchen photo in Orange County with an undermount sink, recessed-panel cabinets, light wood cabinets, marble countertops, white backsplash, stone slab backsplash, paneled appliances, an island and white countertops
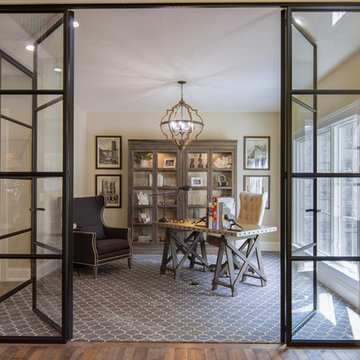
Home office - transitional freestanding desk dark wood floor and brown floor home office idea in Cleveland with beige walls

Small transitional l-shaped medium tone wood floor eat-in kitchen photo in Louisville with a single-bowl sink, recessed-panel cabinets, green cabinets, quartzite countertops, gray backsplash, stone slab backsplash, stainless steel appliances, a peninsula and gray countertops
Transitional Home Design Ideas
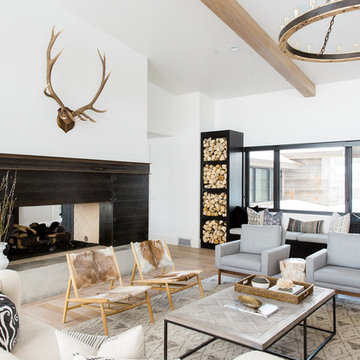
Shop the Look, See the Photo Tour here: https://www.studio-mcgee.com/studioblog/2016/4/4/modern-mountain-home-tour
Watch the Webisode: https://www.youtube.com/watch?v=JtwvqrNPjhU
Travis J Photography
56

























