Vinyl Floor Kitchen Ideas
Refine by:
Budget
Sort by:Popular Today
81 - 100 of 44,155 photos
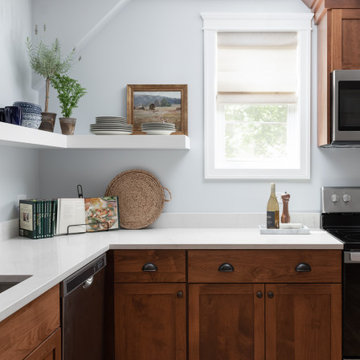
Small elegant l-shaped vinyl floor kitchen photo in Chicago with an undermount sink, flat-panel cabinets, medium tone wood cabinets, quartz countertops, stainless steel appliances, no island and white countertops
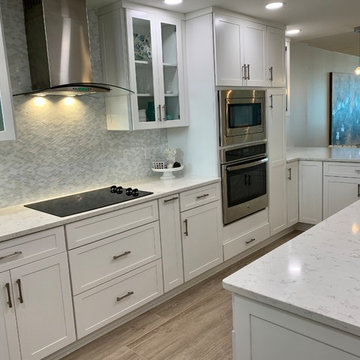
Interior Design and Photography by Caroline von Weyher, Willow & August Interiors - Interior Designer. All rights reserved.
Kitchen - mid-sized transitional u-shaped vinyl floor and gray floor kitchen idea in Tampa with an undermount sink, recessed-panel cabinets, white cabinets, quartzite countertops, gray backsplash, glass tile backsplash, stainless steel appliances, a peninsula and gray countertops
Kitchen - mid-sized transitional u-shaped vinyl floor and gray floor kitchen idea in Tampa with an undermount sink, recessed-panel cabinets, white cabinets, quartzite countertops, gray backsplash, glass tile backsplash, stainless steel appliances, a peninsula and gray countertops

Inspiration for a large transitional l-shaped vinyl floor and beige floor eat-in kitchen remodel in Dallas with a single-bowl sink, shaker cabinets, black cabinets, quartz countertops, white backsplash, quartz backsplash, black appliances, an island and white countertops
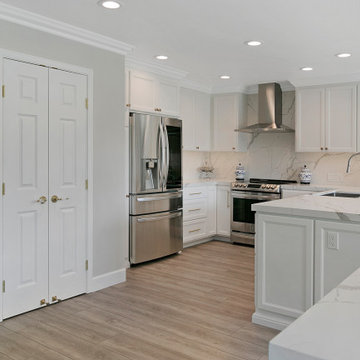
The dated maple cabinetry was replaced with custom pure white recessed style cabinets accented with gold-colored hardware. Both the countertops and the full-height backsplash were designed with a stunning marble-inspired Calcutta Laza Quartz slab. The existing wood floor in the family room, kitchen, and office were replaced with LVP (Luxury Vinyl Plank) flooring, chosen purposely for its beauty, comfort and easy maintenance.

Photo: Alan Ayers, Make NW
Inspiration for a large farmhouse u-shaped vinyl floor and multicolored floor eat-in kitchen remodel in Seattle with an undermount sink, shaker cabinets, white cabinets, quartzite countertops, white backsplash, subway tile backsplash, stainless steel appliances, an island and white countertops
Inspiration for a large farmhouse u-shaped vinyl floor and multicolored floor eat-in kitchen remodel in Seattle with an undermount sink, shaker cabinets, white cabinets, quartzite countertops, white backsplash, subway tile backsplash, stainless steel appliances, an island and white countertops

Inspiration for a small rustic u-shaped vinyl floor and gray floor enclosed kitchen remodel in Other with an undermount sink, shaker cabinets, white cabinets, granite countertops, white backsplash, subway tile backsplash, black appliances, no island and multicolored countertops
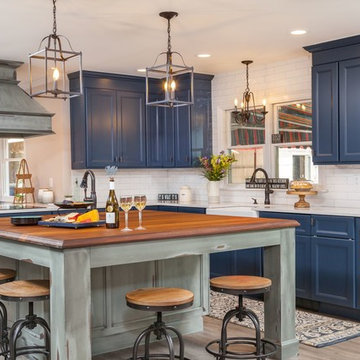
James Governali LI Home Photos
Eat-in kitchen - large country l-shaped vinyl floor and gray floor eat-in kitchen idea in New York with a farmhouse sink, beaded inset cabinets, blue cabinets, quartzite countertops, white backsplash, porcelain backsplash, black appliances, an island and white countertops
Eat-in kitchen - large country l-shaped vinyl floor and gray floor eat-in kitchen idea in New York with a farmhouse sink, beaded inset cabinets, blue cabinets, quartzite countertops, white backsplash, porcelain backsplash, black appliances, an island and white countertops
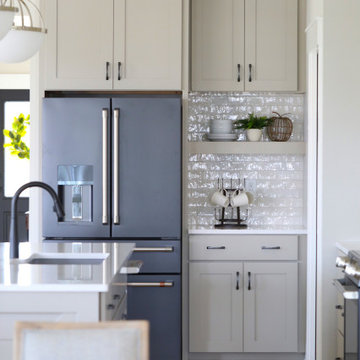
This stand-alone condominium blends traditional styles with modern farmhouse exterior features. Blurring the lines between condominium and home, the details are where this custom design stands out; from custom trim to beautiful ceiling treatments and careful consideration for how the spaces interact. The exterior of the home is detailed with white horizontal siding, vinyl board and batten, black windows, black asphalt shingles and accent metal roofing. Our design intent behind these stand-alone condominiums is to bring the maintenance free lifestyle with a space that feels like your own.
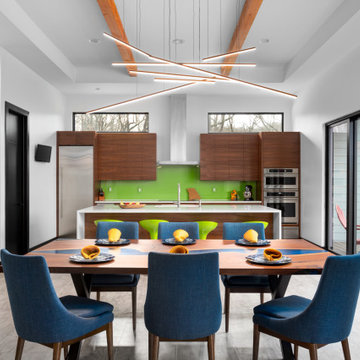
Example of a large trendy vinyl floor, gray floor and exposed beam eat-in kitchen design in St Louis
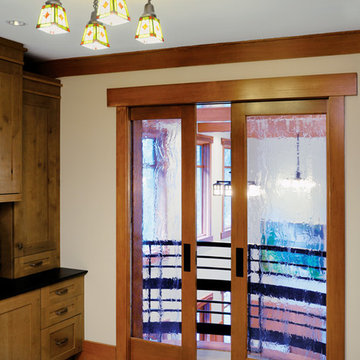
Visit Our Showroom
8000 Locust Mill St.
Ellicott City, MD 21043
Simpson 1501 | shown in fir with seedy baroque glass
1501 INTERIOR FRENCH
SERIES: Interior French & Sash Doors
TYPE: Interior French & Sash
APPLICATIONS: Can be used for a swing door, pocket door, by-pass door, with barn track hardware, with pivot hardware and for any room in the home.
Construction Type: Engineered All-Wood Stiles and Rails with Dowel Pinned Stile/Rail Joinery
Profile: Ovolo Sticking
Glass: 1/8" Single Glazed
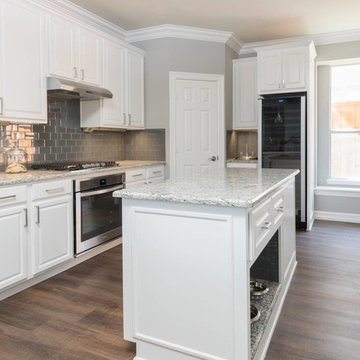
This client’s busy lifestyle includes a pool, preteens and pets which called for a durable and waterproof flooring to run not only through the kitchen but through the entire lower level of their home. We found the perfect flooring product which spurred the new kitchen design. Our clients wanted their builder basic kitchen to have a fresh and updated feel. We started by lowering the bar to create a more open feel to the living room. We transformed their unused desk area into a function wine bar. We removed the original island and designed a larger custom island to incorporate a unique pet feeding area as well as a drawer microwave. New appliances were added throughout as well as painted cabinets, granite countertops and glass subway tile as the backsplash. Extensive lighting upgrades included numerous overhead can lights, pendants over the bar and Adorne under cabinet lighting and electrical system (allows for an uninterrupted backsplash). This beautiful kitchen was photographed by Michael Hunter Photography.
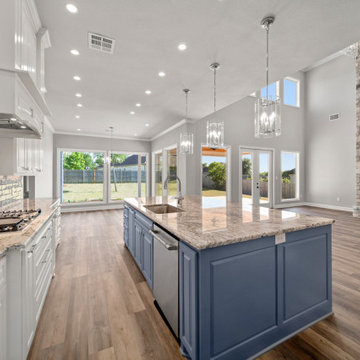
Open concept kitchen - large traditional l-shaped vinyl floor and brown floor open concept kitchen idea in Austin with a single-bowl sink, shaker cabinets, white cabinets, granite countertops, gray backsplash, porcelain backsplash, stainless steel appliances, an island and brown countertops
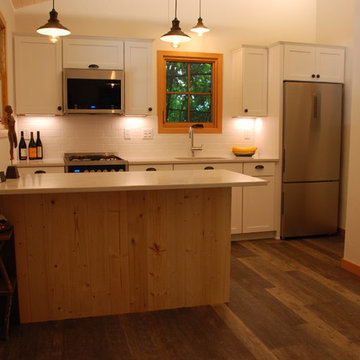
Jeb Maki
Small trendy single-wall vinyl floor and multicolored floor eat-in kitchen photo in Other with an undermount sink, shaker cabinets, white cabinets, quartz countertops, white backsplash, subway tile backsplash, stainless steel appliances, a peninsula and white countertops
Small trendy single-wall vinyl floor and multicolored floor eat-in kitchen photo in Other with an undermount sink, shaker cabinets, white cabinets, quartz countertops, white backsplash, subway tile backsplash, stainless steel appliances, a peninsula and white countertops
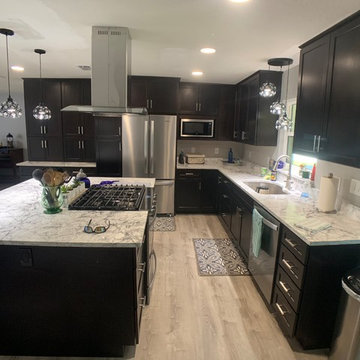
This was a pretty major kitchen remodel under taken by the home owner. He removed several walls and incorporated a former family room into an expanded kitchen with an island. The impact of this change cannot be understated, this looks like a different home than the one I entered several months ago. Hurley's Craftworks is proud to have been a part of this project.
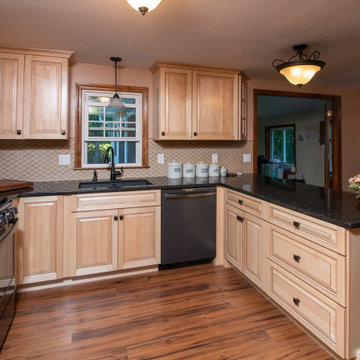
This kitchen remodel was designed by Gail from our Manchester showroom. This kitchen features Cabico Essence cabinets with maple wood, Cartago/K (raised panel) door style and Natural stain finish and Cacao glaze. This remodel also features Cambria quartz countertop, with Blackwood color and standard edge. The kitchen flooring is Armstrong 6”x48” vinyl plank click lock with Vivero collection and Apple Orchard color. The backsplash is Florida Tile Retro classic tile sheets with Mocha color and chocolate color grout by Mapei. Other features include Blanco double bowl sink with Anthracite color with two sink grids and basket strainers, the faucet and soap dispenser is by Moen in Flat Black finish. The cabinet hardware is knobs are by Amerock Hardware with Carmel Bronze finish. As part of the kitchen remodel, the customer added custom new French doors (60” x 80”) with weather-stripped Jam, colonial casing and brushed nickel casing hinges.
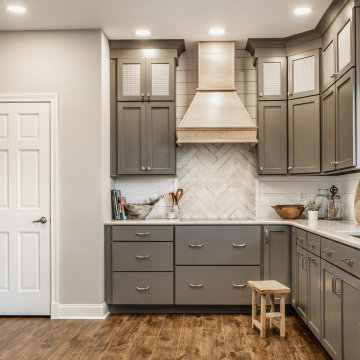
Stunning lake house kitchen - full renovation. Our clients wanted to take advantage of the high ceilings and take the cabinets all the way up to the ceiling.
We renovated the main level of this home with new flooring, new stair treads and a quick half bathroom refresh.

This is one of our favorite kitchen projects! We started by deleting two walls and a closet, followed by framing in the new eight foot window and walk-in pantry. We stretched the existing kitchen across the entire room, and built a huge nine foot island with a gas range and custom hood. New cabinets, appliances, elm flooring, custom woodwork, all finished off with a beautiful rustic white brick.
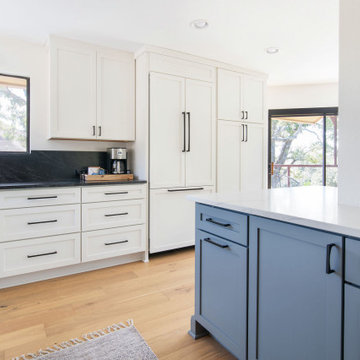
Large transitional l-shaped vinyl floor and brown floor open concept kitchen photo in Austin with an undermount sink, shaker cabinets, white cabinets, granite countertops, black backsplash, granite backsplash, paneled appliances, an island and black countertops
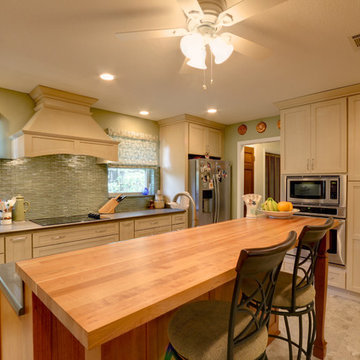
Avera Dsgn
Inspiration for a huge transitional u-shaped vinyl floor kitchen remodel in Miami with an undermount sink, shaker cabinets, light wood cabinets, quartz countertops, green backsplash, glass tile backsplash, stainless steel appliances and an island
Inspiration for a huge transitional u-shaped vinyl floor kitchen remodel in Miami with an undermount sink, shaker cabinets, light wood cabinets, quartz countertops, green backsplash, glass tile backsplash, stainless steel appliances and an island
Vinyl Floor Kitchen Ideas
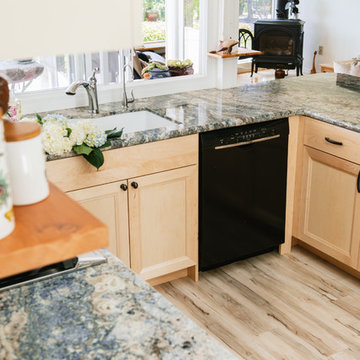
If I were to explain the atmosphere in this home, I’d say it’s happy. Natural light, unbelievable view of Lake Murray, the mountains, the green hills, the sky – I used those natural colors as inspiration to come up with a palette for this project. As a result, we were brave enough to go with 3 cabinet colors (natural, oyster and olive), a gorgeous blue granite that’s named Azurite (a very powerful crystal), new appliance layout, raised ceiling, and a hole in the wall (butler’s window) … quite a lot, considering that client’s original goal was to just reface the existing cabinets (see before photos).
This remodel turned out to be the most accurate representation of my clients, their way of life and what they wanted to highlight in a space so dear to them. You truly feel like you’re in an English countryside cottage with stellar views, quaint vibe and accessories suitable for any modern family. We love the final result and can’t get enough of that warm abundant light!
5





