White Tile Bath Ideas
Refine by:
Budget
Sort by:Popular Today
1061 - 1080 of 203,285 photos
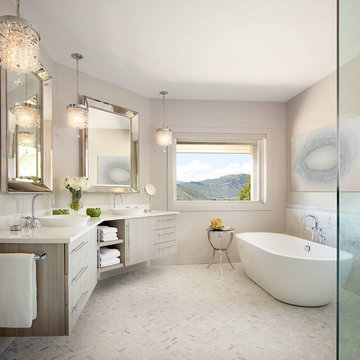
Design by Runa Novak
In Your Space Home Interior Design
Example of a large transitional master white tile and mosaic tile mosaic tile floor bathroom design in Denver with light wood cabinets, marble countertops, a vessel sink, flat-panel cabinets and beige walls
Example of a large transitional master white tile and mosaic tile mosaic tile floor bathroom design in Denver with light wood cabinets, marble countertops, a vessel sink, flat-panel cabinets and beige walls
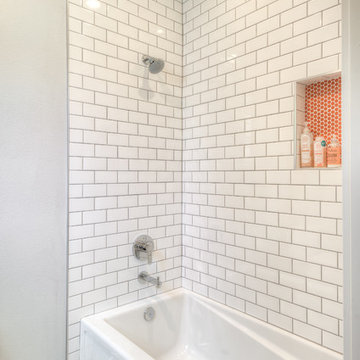
Image arts photo
Inspiration for a small transitional kids' white tile and mosaic tile mosaic tile floor and gray floor bathroom remodel in Seattle with shaker cabinets, a two-piece toilet, gray walls, an undermount sink and quartz countertops
Inspiration for a small transitional kids' white tile and mosaic tile mosaic tile floor and gray floor bathroom remodel in Seattle with shaker cabinets, a two-piece toilet, gray walls, an undermount sink and quartz countertops

We gave this rather dated farmhouse some dramatic upgrades that brought together the feminine with the masculine, combining rustic wood with softer elements. In terms of style her tastes leaned toward traditional and elegant and his toward the rustic and outdoorsy. The result was the perfect fit for this family of 4 plus 2 dogs and their very special farmhouse in Ipswich, MA. Character details create a visual statement, showcasing the melding of both rustic and traditional elements without too much formality. The new master suite is one of the most potent examples of the blending of styles. The bath, with white carrara honed marble countertops and backsplash, beaded wainscoting, matching pale green vanities with make-up table offset by the black center cabinet expand function of the space exquisitely while the salvaged rustic beams create an eye-catching contrast that picks up on the earthy tones of the wood. The luxurious walk-in shower drenched in white carrara floor and wall tile replaced the obsolete Jacuzzi tub. Wardrobe care and organization is a joy in the massive walk-in closet complete with custom gliding library ladder to access the additional storage above. The space serves double duty as a peaceful laundry room complete with roll-out ironing center. The cozy reading nook now graces the bay-window-with-a-view and storage abounds with a surplus of built-ins including bookcases and in-home entertainment center. You can’t help but feel pampered the moment you step into this ensuite. The pantry, with its painted barn door, slate floor, custom shelving and black walnut countertop provide much needed storage designed to fit the family’s needs precisely, including a pull out bin for dog food. During this phase of the project, the powder room was relocated and treated to a reclaimed wood vanity with reclaimed white oak countertop along with custom vessel soapstone sink and wide board paneling. Design elements effectively married rustic and traditional styles and the home now has the character to match the country setting and the improved layout and storage the family so desperately needed. And did you see the barn? Photo credit: Eric Roth

An updated main, guest bathroom that is not only stylish but functional with built in storage.
Inspiration for a small modern kids' white tile and ceramic tile mosaic tile floor, multicolored floor and single-sink bathroom remodel in Nashville with shaker cabinets, light wood cabinets, a one-piece toilet, gray walls, an integrated sink, quartz countertops, a hinged shower door and white countertops
Inspiration for a small modern kids' white tile and ceramic tile mosaic tile floor, multicolored floor and single-sink bathroom remodel in Nashville with shaker cabinets, light wood cabinets, a one-piece toilet, gray walls, an integrated sink, quartz countertops, a hinged shower door and white countertops
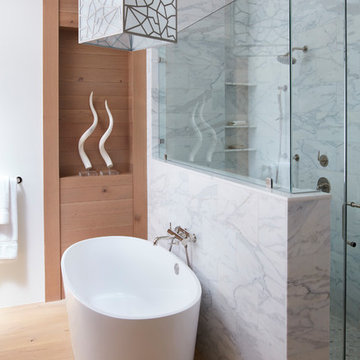
Mid-sized trendy master gray tile, white tile and marble tile medium tone wood floor and brown floor bathroom photo in San Francisco with white walls, a hinged shower door, flat-panel cabinets, medium tone wood cabinets, a two-piece toilet, an undermount sink and marble countertops
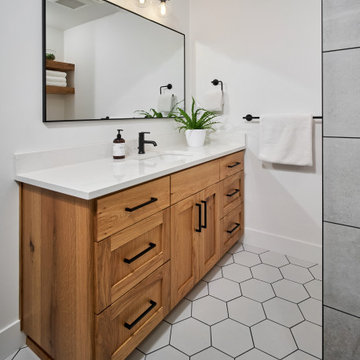
Inspiration for a mid-sized cottage kids' white tile and ceramic tile cement tile floor, white floor and double-sink bathroom remodel in Portland with shaker cabinets, medium tone wood cabinets, a one-piece toilet, white walls, an undermount sink, quartz countertops, a hinged shower door, white countertops and a built-in vanity
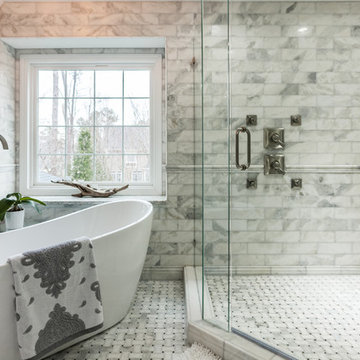
Featured in 2016 Remodelers Home Tour
Our homeowners moved from The Windy City all the way to the land of the pines with dreams of a perfect home for their family. They found Wake Remodeling and together we made their dream a reality. We developed a strategy to utilize as much of their current resources as possible, while adding new features and design throughout the home. We completed a kitchen refacing with appliances, new paint, lighting, and gorgeous customer cabinetry.
The master bathroom is a must see! We completely redesigned the bathroom with the homeowners' stellar taste in mind and created a haven for them to relax and rejuvenate. From the custom closets to the body spray shower system, the master bathroom makes a statement of elegance.

Shower detailing
Inspiration for a small coastal kids' white tile light wood floor and beige floor bathroom remodel in Los Angeles with shaker cabinets, gray cabinets, white walls, an undermount sink, quartz countertops and white countertops
Inspiration for a small coastal kids' white tile light wood floor and beige floor bathroom remodel in Los Angeles with shaker cabinets, gray cabinets, white walls, an undermount sink, quartz countertops and white countertops

This home was a blend of modern and traditional, mixed finishes, classic subway tiles, and ceramic light fixtures. The kitchen was kept bright and airy with high-end appliances for the avid cook and homeschooling mother. As an animal loving family and owner of two furry creatures, we added a little whimsy with cat wallpaper in their laundry room.
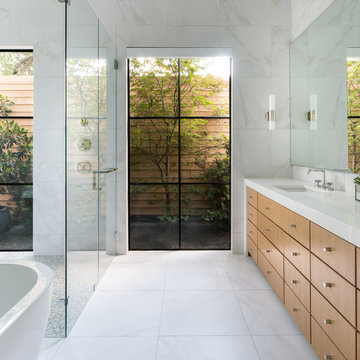
Inspiration for a large contemporary master white tile and marble tile white floor and marble floor bathroom remodel in Dallas with flat-panel cabinets, medium tone wood cabinets, white walls, an undermount sink, a hinged shower door, white countertops and solid surface countertops

The vanity is detailed beautifully from the glass hardware knobs to the frame-less oval mirror.
Example of a mid-sized classic master white tile and marble tile porcelain tile and gray floor doorless shower design in Portland with beaded inset cabinets, gray cabinets, a one-piece toilet, gray walls, an undermount sink, quartz countertops, a hinged shower door and white countertops
Example of a mid-sized classic master white tile and marble tile porcelain tile and gray floor doorless shower design in Portland with beaded inset cabinets, gray cabinets, a one-piece toilet, gray walls, an undermount sink, quartz countertops, a hinged shower door and white countertops
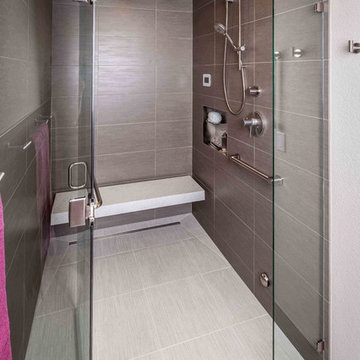
Photo: Warren Smith, CMKBD, CAPS
Example of a large trendy master white tile and ceramic tile ceramic tile bathroom design in Seattle with beige walls
Example of a large trendy master white tile and ceramic tile ceramic tile bathroom design in Seattle with beige walls

We were asked to create a very elegant master bathroom in this period 70's residence. We left many of the adjacent elements and finishes in place but created an entirely new aesthetic in the bathroom and dressing area. Four wing walls of low-iron glass are used in conjunction with the dramatic rear wall of Italian marble, beautifully book matched. Floors are 30 X 30 porcelain tiles. The pair of medicine cabinets left up to revel ample storage within the deep cabinets. Walnut cabinetry is custom designed by our studio. The skylight features a completely concealed shade which blocks out the sunlight completely, for those weekend days when you might want to sleep in late.
A more modest bathroom on the first level serves the guest bedroom and dinner guests.
Photos © John Sutton Photography

Marble slabs on both the floor and shower walls take this sumptuous all-white bathroom to the next level. The existing peek-a-boo window frames the San Francisco bay view. The custom built-in cabinetry with a pretty vanity and ample mirrors allow for perfect makeup application. The bespoke fixtures complete the look.
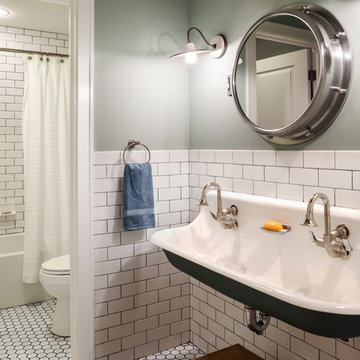
Interior Design: KarenKempf.com
Builder: LakesideDevelopment.com
Edmunds Studios Photography
Inspiration for a mid-sized cottage kids' white tile and ceramic tile mosaic tile floor bathroom remodel in Milwaukee with a trough sink and green walls
Inspiration for a mid-sized cottage kids' white tile and ceramic tile mosaic tile floor bathroom remodel in Milwaukee with a trough sink and green walls
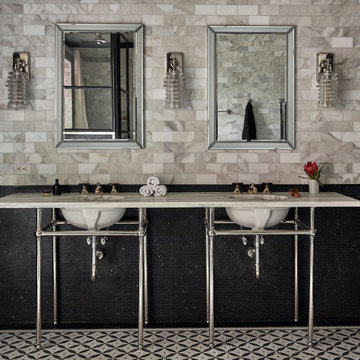
Jason Varney Photography,
Interior Design by Ashli Mizell,
Architecture by Warren Claytor Architects
Bathroom - mid-sized traditional master gray tile, white tile and subway tile mosaic tile floor bathroom idea in Philadelphia with a console sink, a two-piece toilet, gray walls and marble countertops
Bathroom - mid-sized traditional master gray tile, white tile and subway tile mosaic tile floor bathroom idea in Philadelphia with a console sink, a two-piece toilet, gray walls and marble countertops

Guest Bathroom
Photo: Elizabeth Dooley
Inspiration for a small contemporary white tile and subway tile mosaic tile floor bathroom remodel in New York with light wood cabinets, a wall-mount toilet, a wall-mount sink, gray walls and flat-panel cabinets
Inspiration for a small contemporary white tile and subway tile mosaic tile floor bathroom remodel in New York with light wood cabinets, a wall-mount toilet, a wall-mount sink, gray walls and flat-panel cabinets

Inspiration for a mid-sized scandinavian 3/4 white tile and subway tile slate floor and black floor bathroom remodel in Houston with furniture-like cabinets, white cabinets, a two-piece toilet, white walls, an undermount sink and marble countertops

Here is an architecturally built house from the early 1970's which was brought into the new century during this complete home remodel by opening up the main living space with two small additions off the back of the house creating a seamless exterior wall, dropping the floor to one level throughout, exposing the post an beam supports, creating main level on-suite, den/office space, refurbishing the existing powder room, adding a butlers pantry, creating an over sized kitchen with 17' island, refurbishing the existing bedrooms and creating a new master bedroom floor plan with walk in closet, adding an upstairs bonus room off an existing porch, remodeling the existing guest bathroom, and creating an in-law suite out of the existing workshop and garden tool room.
White Tile Bath Ideas

Dog Shower with subway tiles, concrete countertop, stainless steel fixtures, and slate flooring.
Photographer: Rob Karosis
Bathroom - mid-sized cottage 3/4 white tile and subway tile slate floor and black floor bathroom idea in New York with shaker cabinets, white cabinets, white walls, concrete countertops and black countertops
Bathroom - mid-sized cottage 3/4 white tile and subway tile slate floor and black floor bathroom idea in New York with shaker cabinets, white cabinets, white walls, concrete countertops and black countertops
54







