White Tile Bath Ideas
Refine by:
Budget
Sort by:Popular Today
121 - 140 of 2,201 photos
Item 1 of 3
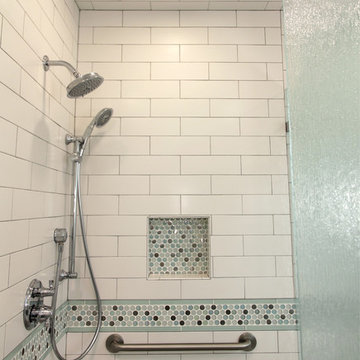
Floor to ceiling, including the ceiling, white subway tile with an accent border of circular glass mosaic tile enclose two sides of this shower. The built-in niche is accented with the same mosaic tile.
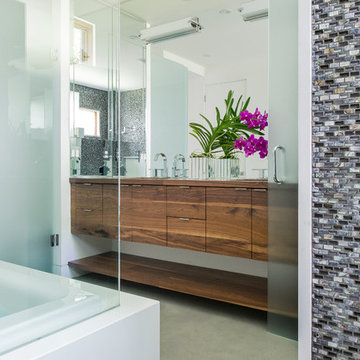
A contemporary and sophisticated design for this elegant Master Bathroom. The natural wood with the clean complimenting accents create a balanced and warm space.
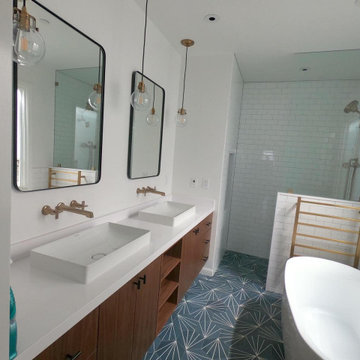
Master bathroom with curbless shower, gold hardware, custom vanity, soaking tub, walk-in shower, and patterned blue cement tile floor
Inspiration for a mid-sized eclectic master white tile and subway tile concrete floor, blue floor and double-sink bathroom remodel in San Francisco with flat-panel cabinets, dark wood cabinets, white walls, a vessel sink, quartz countertops, white countertops and a built-in vanity
Inspiration for a mid-sized eclectic master white tile and subway tile concrete floor, blue floor and double-sink bathroom remodel in San Francisco with flat-panel cabinets, dark wood cabinets, white walls, a vessel sink, quartz countertops, white countertops and a built-in vanity
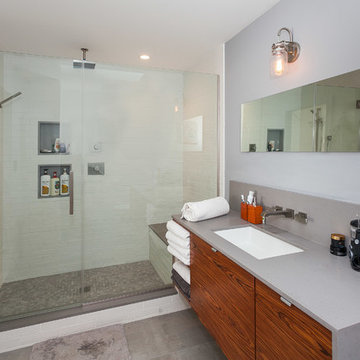
Guest bathroom with large stand up shower and custom made vanity
Example of a mid-sized transitional master white tile and porcelain tile concrete floor and gray floor alcove shower design in Los Angeles with flat-panel cabinets, medium tone wood cabinets, a two-piece toilet, white walls, an undermount sink, quartzite countertops, gray countertops and a hinged shower door
Example of a mid-sized transitional master white tile and porcelain tile concrete floor and gray floor alcove shower design in Los Angeles with flat-panel cabinets, medium tone wood cabinets, a two-piece toilet, white walls, an undermount sink, quartzite countertops, gray countertops and a hinged shower door
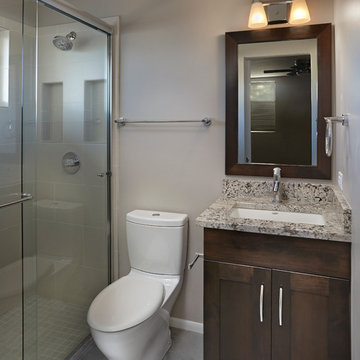
Robin Stancliff
Example of a small transitional 3/4 white tile and porcelain tile concrete floor doorless shower design in Phoenix with shaker cabinets, dark wood cabinets, a two-piece toilet, gray walls, an undermount sink and quartz countertops
Example of a small transitional 3/4 white tile and porcelain tile concrete floor doorless shower design in Phoenix with shaker cabinets, dark wood cabinets, a two-piece toilet, gray walls, an undermount sink and quartz countertops
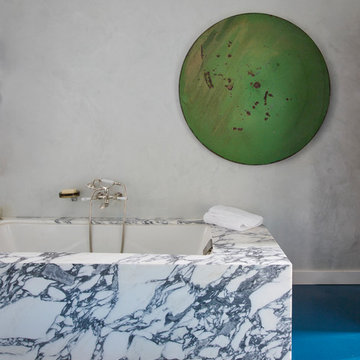
When Fawn Galli designed this Central Park space, she aimed for "a Milanese apartment with that old-world-meets-midcentury mix," combining timeless elements like our Arabescato Corchia marble, Venetian plaster walls, and blue stained concrete with modern accents like a large industrial disc sconce and a brass vanity. "I like to give a punch and pull back," Galli says of her approach, "Then I surround it with 60 percent gray."
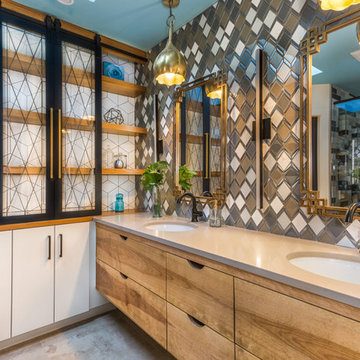
Seacoast RE Photography
Huge trendy multicolored tile, beige tile, gray tile and white tile concrete floor and gray floor alcove shower photo in Manchester with light wood cabinets, an undermount sink, quartz countertops, a hinged shower door, beige countertops and flat-panel cabinets
Huge trendy multicolored tile, beige tile, gray tile and white tile concrete floor and gray floor alcove shower photo in Manchester with light wood cabinets, an undermount sink, quartz countertops, a hinged shower door, beige countertops and flat-panel cabinets
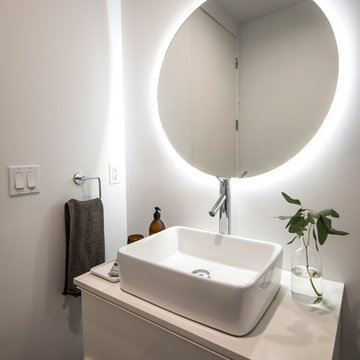
L+A House by Aleksander Tamm-Seitz | Palimpost Architects. IKEA base vanity with Caesarstone top and vessel sink. Flat round mirror, held off wall 1/2" with recessed LED tape lighting.
Photo by Jasmine Park.
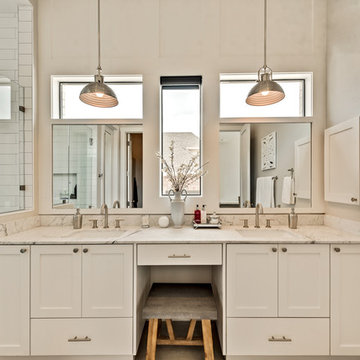
Transitional master white tile and subway tile concrete floor and beige floor bathroom photo in Dallas with shaker cabinets, white cabinets, beige walls, an undermount sink, marble countertops and a hinged shower door
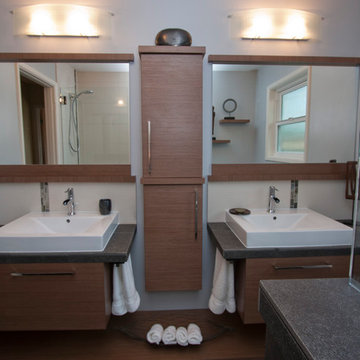
The clients wanted a modern, spacious feel with added lighting, good ventilation within a lean budget. We applied a continuous use of contrasts in materials and linear geometry is what makes this space feeling clean, balanced, and open.
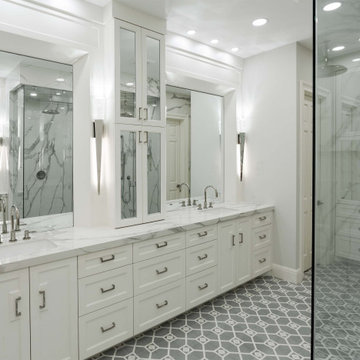
This custom design-build-bathroom By Sweetlake Interior Design was completed in late December 2021. We worked effortlessly with our client to achieve a Perfectly functioning Master Bath sweet that she always wanted. No storage solution left behind. Complete with blow-out drawers, concealed charging plugs, and so much more.
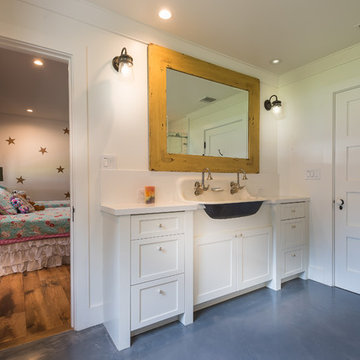
Alcove shower - mid-sized cottage 3/4 white tile and ceramic tile concrete floor alcove shower idea in Los Angeles with white walls and a trough sink
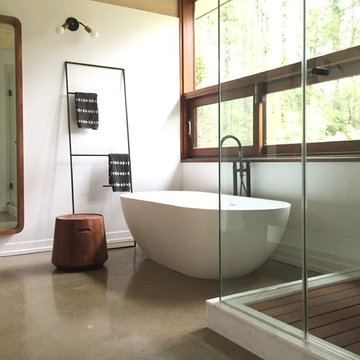
megan oldenburger
Large minimalist master white tile and stone slab concrete floor bathroom photo in New York with flat-panel cabinets, dark wood cabinets, a one-piece toilet, white walls, a vessel sink and marble countertops
Large minimalist master white tile and stone slab concrete floor bathroom photo in New York with flat-panel cabinets, dark wood cabinets, a one-piece toilet, white walls, a vessel sink and marble countertops
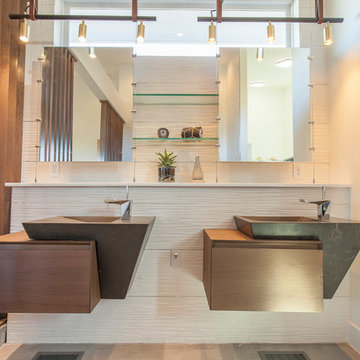
Wooden partition wall with slits. Modern bath design. Floating vanities with wood and stone. Floating glass bathroom shelves. Suspended track lighting. Wide light wood plank flooring. White tile backsplash.
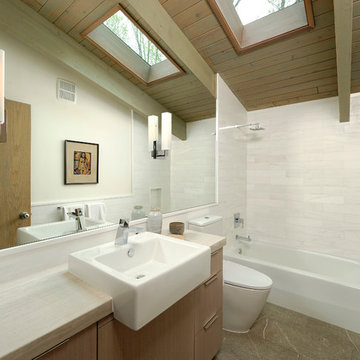
Great Falls, Virginia - Contemporary - Bath Design by #JenniferGilmer. http://www.gilmerkitchens.com/ Photography by Bob Narod.
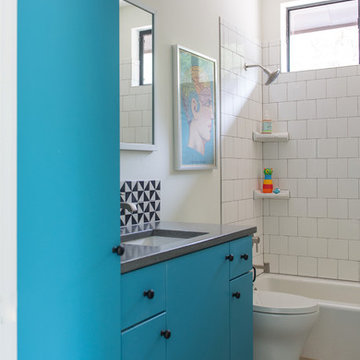
Casey Woods
Example of a mid-sized farmhouse 3/4 white tile and porcelain tile concrete floor bathroom design in Austin with flat-panel cabinets, blue cabinets, a one-piece toilet, white walls, an undermount sink and concrete countertops
Example of a mid-sized farmhouse 3/4 white tile and porcelain tile concrete floor bathroom design in Austin with flat-panel cabinets, blue cabinets, a one-piece toilet, white walls, an undermount sink and concrete countertops
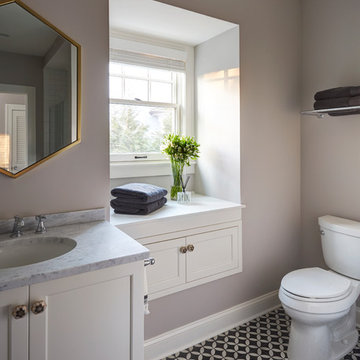
Free ebook, CREATING THE IDEAL KITCHEN
Download now → http://bit.ly/idealkitchen
This Glen Ellyn couple wanted to transform their dated kitchen into a more family-friendly space to use on a daily basis for cooking family meals and for entertaining friends. The existing kitchen was quite chopped up with strange soffits and different ceiling heights. To make the space flow in a more logical manner, we borrowed an unused desk area from the adjoining hallway and reconfigured a neighboring bath. Getting it to work on paper was fairly straightforward, but there was a bit of complicated beam work involved as the new kitchen flows through what was an old exterior wall. The new ceiling is now completely flush as we were able to hide the support in the ceiling joists.
A new, larger window was added at the sink, the doorway to the room was widened and the resulting space creates a more easy flow from dining room to family room.
The clients chose white inset cabinets, white marble tops and an apron sink to keep the space feeling simple yet original to the home's Colonial styling.
Ship lap siding on the back of the island and at the pantry storage ceiling, a walnut butcher block, and antique brass details give the space an updated look.
Professional stainless appliances are functional and beautiful. In addition to a large built-in fridge and 36" range, a second oven is housed in the island for flexibility.
The pantry area has a convenience station that houses the family's espresso machine along with the microwave drawer. Another large bank of cabinets in the same area serves as pantry storage for dry goods.
The bathroom was also remodeled as part of this project. The full bath has a vanity, shower and convenient baby changing area.
The floor is encaustic tile, a type of concrete tile recognizable by its bold graphics. The mirror and lighting add a few modern touches to keep it in line with the Owner's personal style.
Designed by: Susan Klimala, CKD, CBD
Photography by: Carlos Vergara
For more information on kitchen and bath design ideas go to: www.kitchenstudio-ge.com
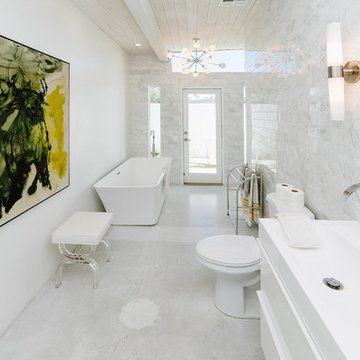
Example of a large minimalist master white tile and marble tile concrete floor and white floor bathroom design in Los Angeles with white walls, an integrated sink, solid surface countertops, flat-panel cabinets, white cabinets and a two-piece toilet
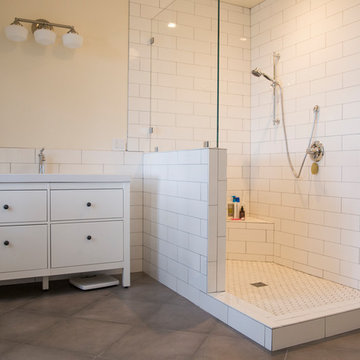
Bathroom - mid-sized cottage 3/4 white tile and subway tile concrete floor and brown floor bathroom idea in San Francisco with flat-panel cabinets, white cabinets, beige walls, an undermount sink and quartz countertops
White Tile Bath Ideas

Inspiration for a mid-sized country kids' white tile and ceramic tile concrete floor, white floor, double-sink and vaulted ceiling bathroom remodel in San Francisco with flat-panel cabinets, light wood cabinets, a one-piece toilet, purple walls, a drop-in sink, quartz countertops, gray countertops, a niche and a built-in vanity
7







