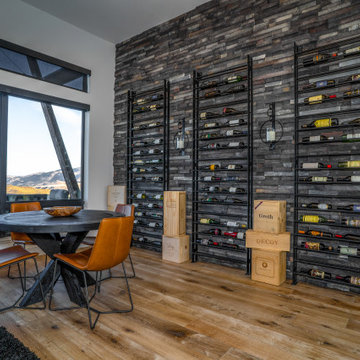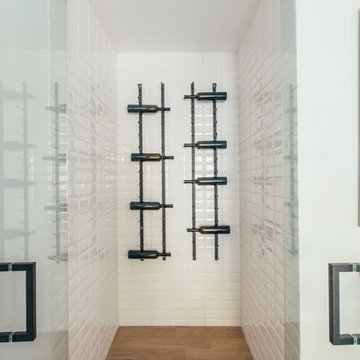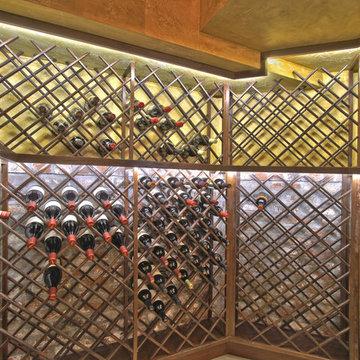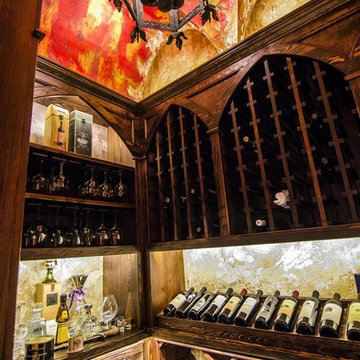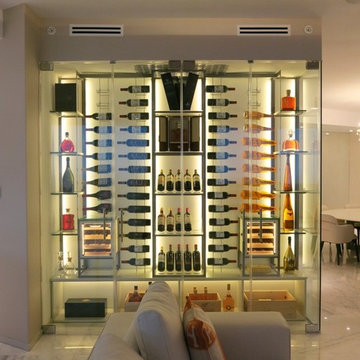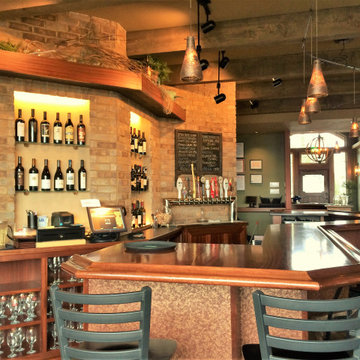Wine Cellar Ideas & Designs
Refine by:
Budget
Sort by:Popular Today
1141 - 1160 of 70,825 photos
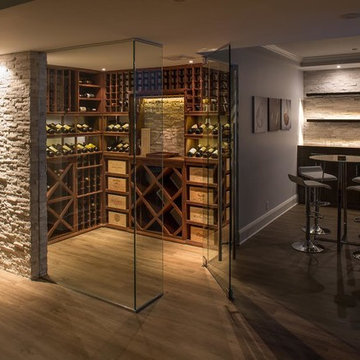
Example of a mid-sized classic light wood floor and brown floor wine cellar design in New York with storage racks
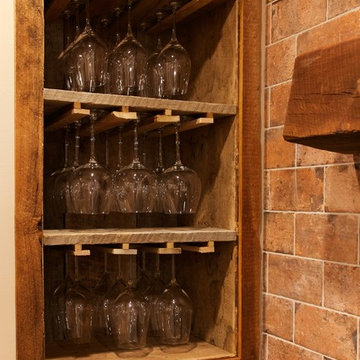
Andrew Jordan Photography
Inspiration for a rustic wine cellar remodel in Cleveland
Inspiration for a rustic wine cellar remodel in Cleveland
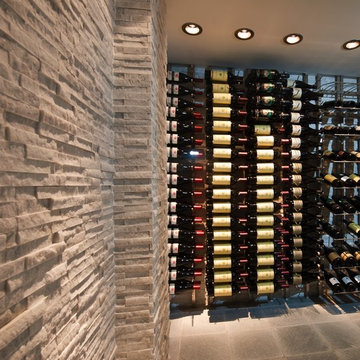
Inspiration for a large transitional wine cellar remodel in New York with display racks
Find the right local pro for your project
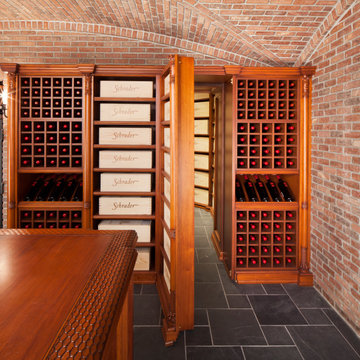
Vineyard inspired light mahogany wine cellar Franklin Lakes, NJ
Taking inspiration in our clients' favorite vineyard wine, the cellar itself is tailored to highlight their vast collection. Made even more beautiful with the incorporation of hand carved pieces, and excellent choices in materials.
For more projects visit our website wlkitchenandhome.com
.
.
.
.
#winecellar #wineroom #winecellardesign #winestorage #winerack #winedisplay #vineyard #wine #winelife #winenewjersey #winemakers #wineexperience #winetours #winestagram #winelover #winetasting #homebar #winecollector #cellar #woodcarving #carving #basement #mancave #winecellarideas #njwoodworking #luxurydesigner #newjerseywine #njwines #nywines #luxurywine
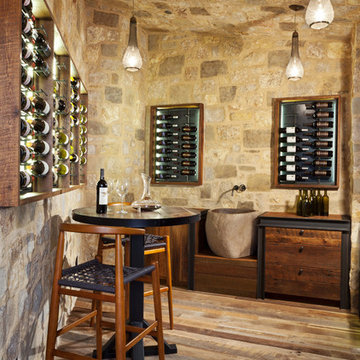
Emily Minton Redfield
Wine cellar - mid-sized rustic wine cellar idea in Denver with display racks
Wine cellar - mid-sized rustic wine cellar idea in Denver with display racks

Sponsored
Columbus, OH
Dave Fox Design Build Remodelers
Columbus Area's Luxury Design Build Firm | 17x Best of Houzz Winner!
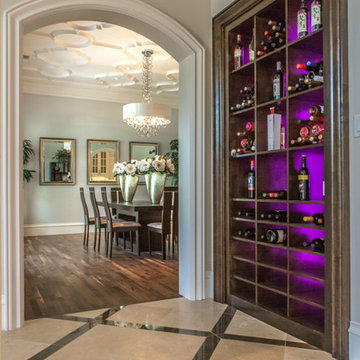
Page // Agency
Example of a transitional multicolored floor wine cellar design in Dallas with display racks
Example of a transitional multicolored floor wine cellar design in Dallas with display racks
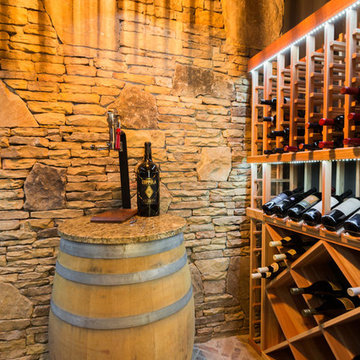
Dave Burroughs
Mid-sized mountain style brick floor and brown floor wine cellar photo in Atlanta with diamond bins
Mid-sized mountain style brick floor and brown floor wine cellar photo in Atlanta with diamond bins
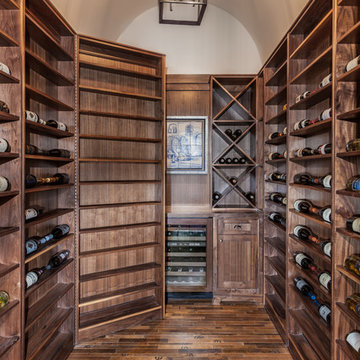
Example of a classic cork floor wine cellar design in Other with storage racks
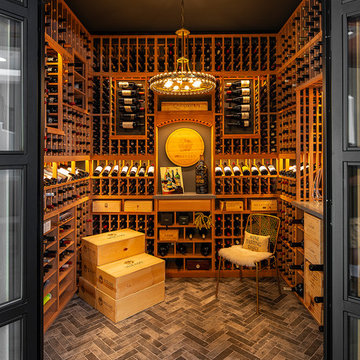
This normal everyday closet was turned into this beautiful wine cellar. What a show piece for our clients to show off their impressive Wine Collection. Thanks to Mark Sweeden for his fantastic work.
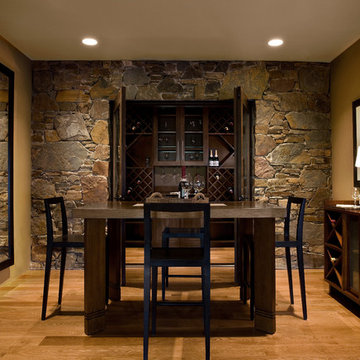
Scott Zimmerman, Rustic contemporary wine room with rock wall accent.
Mid-sized mountain style medium tone wood floor wine cellar photo in Salt Lake City with display racks
Mid-sized mountain style medium tone wood floor wine cellar photo in Salt Lake City with display racks
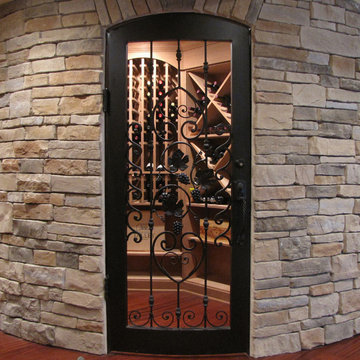
Sponsored
Delaware, OH
Buckeye Basements, Inc.
Central Ohio's Basement Finishing ExpertsBest Of Houzz '13-'21
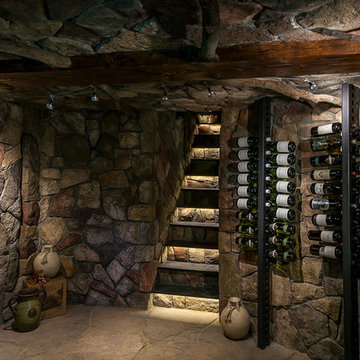
Previously unusable basement space converted into wine cave stoarge and tasting room.
Kathryn MacDonald Photography and Web Marketing
Inspiration for a mid-sized rustic dark wood floor and beige floor wine cellar remodel in San Francisco with storage racks
Inspiration for a mid-sized rustic dark wood floor and beige floor wine cellar remodel in San Francisco with storage racks
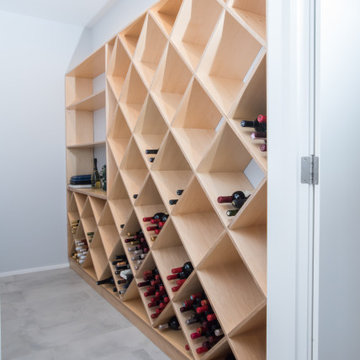
The goal of this project was to replace a small single-story seasonal family cottage with a year-round home that takes advantage of the views and topography of this lakefront site while providing privacy for the occupants. The program called for a large open living area, a master suite, study, a small home gym and five additional bedrooms. The style was to be distinctly contemporary.
The house is shielded from the street by the placement of the garage and by limiting the amount of window area facing the road. The main entry is recessed and glazed with frosted glass for privacy. Due to the narrowness of the site and the proximity of the neighboring houses, the windows on the sides of the house were also limited and mostly high up on the walls. The limited fenestration on the front and sides is made up for by the full wall of glass on the lake side, facing north. The house is anchored by an exposed masonry foundation. This masonry also cuts through the center of the house on the fireplace chimney to separate the public and private spaces on the first floor, becoming a primary material on the interior. The house is clad with three different siding material: horizontal longboard siding, vertical ribbed steel siding and cement board panels installed as a rain screen. The standing seam metal-clad roof rises from a low point at the street elevation to a height of 24 feet at the lakefront to capture the views and the north light.
The house is organized into two levels and is entered on the upper level. This level contains the main living spaces, the master suite and the study. The angled stair railing guides visitors into the main living area. The kitchen, dining area and living area are each distinct areas within one large space. This space is visually connected to the outside by the soaring ceilings and large fireplace mass that penetrate the exterior wall. The lower level contains the children’s and guest bedrooms, a secondary living space and the home gym.
Wine Cellar Ideas & Designs

Sponsored
Columbus, OH
Dave Fox Design Build Remodelers
Columbus Area's Luxury Design Build Firm | 17x Best of Houzz Winner!
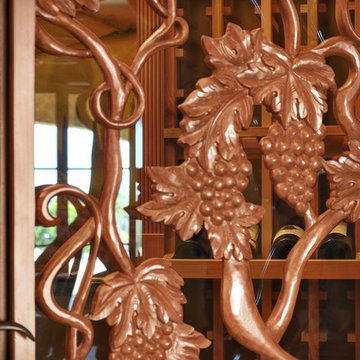
hand carved grape pattern, Ashley Norton hardware. The carving is hinged so the glass behind can be cleaned.
Mid-sized elegant limestone floor and beige floor wine cellar photo in San Diego with storage racks
Mid-sized elegant limestone floor and beige floor wine cellar photo in San Diego with storage racks
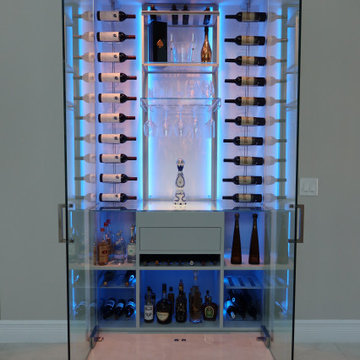
Wine Display and Bar area with a variety of cabinet space, glass and acylic transparent pieces with cable and hook racks all lit up with RGB LED strips. Awesome work of art to select and taste wine with guests.
58






