where should I locate the door for this tiny ensuite?
V C
11 years ago
I need help with chosing the location of the door for my tiny ensuite shower room.
You can see from the photos, the shower is going to be to the left in the alcove which was a closet previously (1200mm/700mm), the hand basin is 400mm wall hung and a corner toilet.
I don't know where is the best location for the door.
What would you do?
1. Pocket sliding door which would recess into the alcove.
If I chose this option, I must locate the shower head on the wall that is 1200mm long (it cannot go on either of the short walls as one would be housing the sliding door frame and the other is a solid wall). Considering the shower is only 700mm wide...would this be a bad location for the shower head?
2. Door opening IN with the shower behind the door (in the same location as the pocket door). Cannot decide if the space will be too cramped for the door to open in. There is clearance of toilet and basin...but just about.
3. Door opening OUT (same location as pocket door)...but there is a radiator behind the door so it would not open all the way back.
4. Put door in the proposed angled wall. It would not open all the way out as it would hit the bottom of the bed.
I cannot make the space any bigger as I would not have room for double bed and closet space.
Appreciate your advice


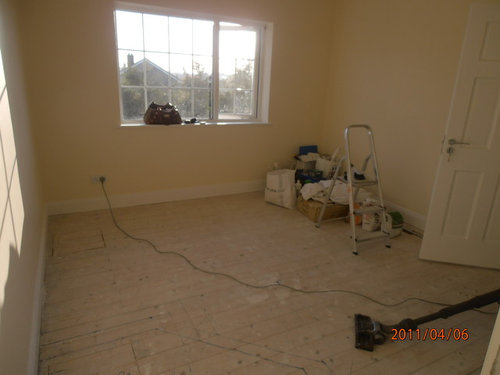
You can see from the photos, the shower is going to be to the left in the alcove which was a closet previously (1200mm/700mm), the hand basin is 400mm wall hung and a corner toilet.
I don't know where is the best location for the door.
What would you do?
1. Pocket sliding door which would recess into the alcove.
If I chose this option, I must locate the shower head on the wall that is 1200mm long (it cannot go on either of the short walls as one would be housing the sliding door frame and the other is a solid wall). Considering the shower is only 700mm wide...would this be a bad location for the shower head?
2. Door opening IN with the shower behind the door (in the same location as the pocket door). Cannot decide if the space will be too cramped for the door to open in. There is clearance of toilet and basin...but just about.
3. Door opening OUT (same location as pocket door)...but there is a radiator behind the door so it would not open all the way back.
4. Put door in the proposed angled wall. It would not open all the way out as it would hit the bottom of the bed.
I cannot make the space any bigger as I would not have room for double bed and closet space.
Appreciate your advice




Featured Answer
Sort by:Oldest
Comments (51)
pcmom1
11 years agolast modified: 11 years agoLove the idea of pocket door, for the reason that you don't have to worry about the "swing". But...we have one of these in our home. It is my closet door and it had a real problem with coming off it's slide. Had a contractor come and retrieve it out of the wall a couple of times. Finally gave up: it is now permanently in a 7/8 open position.
Has anyone else had problems like this?V C
Original Author11 years agoThanks....I also thought the pocket door was the better choice...however my issue with it, is due to the placement of the shower hose. It would have to go on the long wall and as I said the width of the shower is only 700mm...I hope that wouldn't be a problem for showering.
pcmom1...I also was concerned about this....especially as the whole area would be tiled and that would be a big drama in the future if the sliding rails ever gave a problem. The pocket door company have assured me that the products now adays are far superior to previous design....they assureed me that there is no problem whatsoever with this...and if ever the door needs to be taken out for some reason...the whole frame slides out....I hope its not just a sales pitch!!Related Professionals
Jacinto City Interior Designers & Decorators · La Habra Interior Designers & Decorators · Palos Verdes Estates Architects & Building Designers · Parkway Architects & Building Designers · Ossining Kitchen & Bathroom Designers · Indianapolis Furniture & Accessories · Lake Arrowhead Furniture & Accessories · Aberdeen General Contractors · Artesia General Contractors · Bryan General Contractors · Country Club Hills General Contractors · Dover General Contractors · Enfield General Contractors · Palatine General Contractors · Waimalu General ContractorsShannon Ggem Design
11 years agoBest practice is to swing the door in, covering the toilet when open. Access to the sink should optimally be unobstructed with the door open, access to the toilet is not needed with the door open.
If it will be daily use, I would try not to use a pocket door. Pocket doors can pose problems. Perhaps make an access on the bedroom side with some tricky panelling, or be prepared to re-drywall and patch, it'd be better than re-tiling! The other pocket door complaint is that it makes a hollow wall so sound becomes an issue. Just thoughts to consider.
Good luck!pcmom1
11 years agoThink that Shannon has it right. Swing door in to hide toilet when open. And the best "sound proofing" with a regular tight fitting door!Shannon Ggem Design
11 years agolast modified: 11 years agoIkwewe, I am so excited because I wanted to say bifold door, but have literally never seen it done well- and you posted a gorgeous example here! Thank you, awesome find! Houzz is such a great educator!mapeggy
11 years agoI agree with ikwewe, a barn sliding door system is the best for you. There does not appear to be any electrical on that bedroom wall, which could be blocked. You could make a great focal wall when barn door open or closed! With an ensuite this small, it is time to think outside the box. Look at houzz examples. Look at sail boat layouts. Look at european tiny bathrooms. Do not put toilet in corner. Put it against wall where stack is located. Also have the whole room up to 3/4 walls tiled. Make whole room a 'wet room'. Have shower head on adjustable hardware. Sink could be rectangle shape hanging from wall, with one long wood beam from one end of room to the other for putting everyday small items. Consider 'in stud' storage around room and above sink. Put small shelves in corner, chest level or above, (near shower head) for soap, shampoo and razor holder. You could even consider locating rectangle sink within shower's open space...note no curtain or glass confining shower area.
Bed head should be located under window or on longer wall. Not where it currently is.
Closet should be more double hanging rods than one rod. End tables should have drawers to accommodate clothing, ie socks, undies, hosiery, etc. Space above radiator could accommodate between stud storage for dowels which hold shoes and purses. Could have doors painted Colours of walls to hide them or pictures to highlight doors.V C
Original Author11 years agoNo room for the barn type slider unfortunately. Are these bi-fold doors 2 seperate doors that open...or a pivot type that fold onto each other. This could work on the angled wall...I could possibly use the same doors as the closet so the whole wall looks like closet space...V C
Original Author11 years agomapeggy I have trolled the net, designed and redesigned on paper and with cutouts in the room and this was the only plan that I could manage to get everything in...ensuite...double bed...2 bedsides and 2metre closet....and to be able to still use each with ease.
The space is small but hopefully with careful consideration it will be perfectly formed! While I agree that the placement of the bed may be better in front of the window....there would not be room for bedsides AND closet. With this design...there is still room to comfortably walk all around the bed on every side.
The total room size is only 3.5m x 3.3m (plus the 1.3m x 0.75m alcove space which was previously the closet.
I will steal space from wherever I can and will definately incorporate your idea of creating niches inside the stud walls.
Unfortunately I cannot have a wet room due to various plumbing issues so I will suffice with a sliding shower door in the recess.
I agree with Shannon and others who have said to have to door opening in to hide the toilet. ...I'm still not sure if there will be enough room to comfortably do this....I would have 15-20cm only before I hit the sink...the door won't hit it...but a persons body would on entering I think?mapeggy
11 years agoSorry Oakland, I misread your floor markings. I thought the open door was the entrance to the ensiute. The question of the door is very important. So, may I ask... Will this ensuite be shared with anyone else on a regular basis?V C
Original Author11 years agoI wish the open door was the entrance...I would have no problem with space then!...The ensuite won't be shared with anyone else....mostly. I had considered leaving it without a door...but there is a certain privacy feeling that comes with having a door...even if there is no one else in the house....I think I still need one...maybe!
Also as shannon also pointed out...a pocket door creates a hollow therefore not good sound insulation. The space where the pocket would be backs onto a storage cupboard in the hallway (not another beroom or living area)...not sure if this makes a difference?V C
Original Author11 years agothinking out load again....perhaps because it wont be a shared ensuite...the pocket could be the best solution...considering it could be kept open the majority of the time...but with the choice of closing if wanted...oh what to do!!!Shannon Ggem Design
11 years agolast modified: 11 years agoSure it does! That'll insulate well if it full of stuff! Can access be created in that cupboard (panels that screw in) so that they can be easily removed in the event of maintenance on the pocket door glide? That'd be good! I feel like your pocket door problem 1 may be solved.V C
Original Author11 years agothe pocket door company assures me that the whole metal rail kit slides out completely should any problems occur and no need to demolish walls or drywall....should I trust them?!!....Access could not be created in that cupboard easily...as it houses the water cylinder and pump amongst other things..Shannon Ggem Design
11 years agoAhh. if it's in writing they'll have to make good, and it solves 1 part of your issue.karen paul interiors
11 years agoPocket doors are not what they used to be. I have the same situation and elected to have pocket door installed. I even did a three-panel affair with opaque glass inserts. Never have had the issue with the track. Absolutely the best solution, hands down! :)ikwewe
11 years agoThe person who posted that bi-fold door said it was custom made. I believe it is two pieces hinged in the middle so when open, only half size to a regular door.Beautiful Space Co
11 years agolast modified: 11 years agoHi Oaklands, if you do go the pocket door route, you may want to consider www.JohnsonHardware.com. I've been using them for many years and have never had an issue with their products. They make a wide range of hardware that can handle doors up to 400lbs.
Stevelefty47
11 years agoHI -- How about using a bi - fold doors two halfs but hinged on the sides so it opens from the center. Then you don't need so much swing space.pattimay
11 years agolast modified: 11 years agoThough pocket doors are great you have to be careful especially in damp areas because they can warp. We have one between our kitchen and laundry room, never have had a problem, but our house was the last in the development to get them because by then people had already had problems with the warping so the builder stopped installing them.
Maybe they make a heavier, stronger one than the ones developers use that won't warp? Check it out first. Also keep in mind that they have to cut the wall down to put the pocket door in and build the wall back up. This can freak people out if they aren't prepared.
...Buy the way, is there room to move the doorway to another area that may work better?S. Thomas Kutch
11 years agoI'm thinking your best solution is using double doors in the angled wall. These would allow you to swing them out or in and the swing space would only take up 16" (406mm) in the swing arc. If you swing them out you could use the 180 degree butts and swing them back out of the wayV C
Original Author11 years agoS.Thomas Kutch...I like the idea of using the 180 degree butts...very clever. Pattimay...really I have only 2 options of door location...either the space directly next to the radiator or the angled wall. I will have about 2metres of closet built in along the wall next to where the corner toilet is. I am very limited in space and limited in options now also as the bathroom suite has already been purchased based on this plan.
While we are on the subject of my door dilema (and thank you all so very much for your time and thought that you have put into helping me see the pros and cons of each option)...I have another door question!....To glaze or not to glaze that is the question?!
No window or natural light in the room (will not go to the expense of putting a skylight)..Your thoughts!V C
Original Author11 years agoon second glance the 180 degree can't work for me!...The angled wall is only about 1metre long..therefore not enough wall space for them to open back...one would open back onto the closet door and the other would be midway across the floor.....gosh am I getting any closer with my decsion yet...Nope!pattimay
11 years agoOkay, just stabbing at this thought. Don't anyone laugh....
What about a bypass door - one door slides over the other, see if they can swing open like a regular door on top of each other.
Speaking from experience... Glad you aren't going with the skylight. We live in winterland ours is a nightmare. Even our largest window company here will no longer install them or work on them.lefty47
11 years agolast modified: 11 years agoHI--- Sometimes a remodel project that was not well planed causes a problem that can not be solved. So maybe rethinking the project will get a better working result. And sometimes you can get stuck on an idea and not see that maybe there is another way of doing things . Do you have someone that will put another eye to it in person. The big problem from the start is trying to shove something into a corner at an angle. Corners and angles never work out well. Most designers hate corner things like corner fireplaces, corner tubs and showers etc.pcmom1
11 years agoWow, lots of comments!
Oaklands: for the bedroom try putting your bed at an angle coming out from that same corner. Just more interesting to look at. Swag a hanging light over, put a screen behind if you have no headboard.
What is behind all of your bathroom's walls? Any chance to steal a little space from there?
And, have you thought about the sink/vanity being inside your actual bedroom. A beautiful sink put on a beautiful piece of antique furniture with mirror and light? Then your bath area would have more room for the shower and toilet. (Our first small home back in the day had this arrangement.)
Desperate times call for desperate measures!mapeggy
11 years agoOaklands: I have rethought your room and if it were my home, the number one issue is resale...even if you never plan to move. My idea will mean changing your thought process and putting the number one issue first...bed space. #1. Put your bed on the wall opposite the entrance door. The head board and bed is the first thing you see when you walk into the room. #2. Behind the entrance door you have enough space to build in a closet. If you buy wall units like PAX from IKEA they take less floor and wall space but have just as much hanging room. Otherwise build your closet with 2x2's and not 2x4's this will save space as well. Use 3/8 drywall rather than 5/8. Put strapping in place during construction where you plan on hanging clothes rods. Build in dresser drawers so you will not need to take up room space with furniture. #3 Measure the length of the wall starting in the corner of the former closet space and continue to the current closet space ending just before your radiator. You should have about 8' of length. This will be your water wall. #4. From the corner of your former closet measure 3 to 3.5 feet out from the wall..(along the headboard wall). This is the width of your bathroom. #5. Now make another wall perpendicular to the water wall. You should end up with a long rectangle. This should give you a space of 3.5' x 8' long. #6. The placement of the toilet will be where the stack is. Either on the water wall or on the headboard wall. Then the rectangular sink will be placed on the water wall. Next will be the shower stall. You can make a 32x32 or a 3'x3' space. Both size base shower units are readily available at any big box store. #7. The door to the ensuite space will be in front of the sink.
So when you enter your room you will see your headboard. The big window is on your right. Behind the door is your closet. On your left is the radiator. From the radiator either angled or squared your new wall will extend into the room about 12" to 18". You may need to swing your bedroom door the opposite direction, but that is an easy change (hinges on left side rather than on right).
Continuing to walk toward the head board, on your left will be a flat wall with a door (sliding, pocket, open in or out, barn, etc) in the middle of the wall. When you enter inside the doorway you will have the toilet on your right, sink in front of you, and the shower on the left. There is room to have a glass shower door.
If it was my room, I would have the ensuite entrance wall built up 3/4 of the way (assuming a normal or higher ceiling) and then the top part finished with glass. This would allow the light from your big bedroom window to enter the ensuite. The other advantage of this, is you can always build up the height of the shower to permit plumbing and drain changes... it is not a good idea to fiddle with the toilet plumbing.
Will this work for you?V C
Original Author11 years agopcmom1...I did think about your suggestion of having the vanity seperate....and again could not seem to come up with a good plan to use the space like that.I like the idea of corner bed placement and quite possibly will do that.
mapeggy...I very much agree with the idea of the bed being the feature on entering the room and wanted to do as you suggested...until I measured the space.Just no way to do it as the whole room is only 3.5m wide....When you take the bare minimum required for a double bed and 2 bedides...thats already 2m absolute minimum. The space from the back wall to the radiator is only 1.5m....if I was to come out 1.5m...it would mean that the bed is very much boxed in then in all sides...only 50cm space on all 4 sides of the bed which is extremely tight I think. With my current plan there is 60cm approx on 3 sides...still tight...but at lest on one side of the bed there will be about 1.3 m of open space...which for anyone using the bed is very comfortable...compared to being squised in on all four sides. Believe me...I have tried every possible option to maximise the design...and think outside the box...but alas this current plan was really the best option to gain doulbe bed, 2 bedsides, decent closet space and ensuite! An almost impossible task in such a small area!....as much as I wanted a second bathroom (3 bed house with only one main (and already small bathroom) I did not want to compromise on closet or double bed to achieve a second bathroom. If I could not manage to get everything in comfortably...then I would fore go the sencond bathroom altogether. For resale value, the cost of creating the 2nd bathroom would be completely lost if I had to lost the double bed for a single or just have a bedroom and ensuite without a closet. I am not at the house currently so cannot decide for sure until I revisit the space and perhaps bring a spare door (chunk of wood!) into the space and see what the reality is like trying to negotiate the space. I am still of the mind that the pocket is possibly the best solution...no space lost either in or out with the swing...my only concern right now with this...is the placement of the shower hose and head. It will have to be on the long alcove wall...which means effectively showering on the short aspect of the shower as it is only 700m wide....Thank you all once again for helping out with your thoughts....I didn't realise just how much thought really needs to go into such a space...most importantly because the space is soo small it really creates a challenge sometimes!mapeggy
11 years agoOaklands, perhaps I have misunderstood your measurements. I am assuming the 3.5m (11.5') wall is the window wall. The far wall, what I call "headboard" wall is 3.3m + .75m =4.05m (13.3'). Are these correct?V C
Original Author11 years agoThe window wall is 3.5m...the other wall is 3.2m. That is the complete room. The extra 1.3m x 0.75m is an extra alcove off this room which was originally a built in closet. So the extra 1.3m IS along the radiator wall aka "the headboard wall". I think I misunderstand your design also!...Which wall are you suggesting for the headboard?...currently as you walk in the door....the window is to your left.....the old closet alcove is to the right...at the end...past the radiator...V C
Original Author11 years agooops i meant the opposite...dont know my left from my right now!!!....the window is to your right...the alcove to the left!portlandoni
11 years agojust adding my 2 cents about the pocket door. I had the same issue with my bath, we did the pocket door (off the shelf from Home Depot) and haven't had any issues with sliding, coming off the rails or any other trouble, BUT the hollow wall noise that it makes does wake me up when my husband hops in the shower in the morning. I have thought about taking it out quite a bit because of the sound.V C
Original Author11 years agoThanks portlandoni....someone else pointed this out also. However, just wondering though...how is the noise compared to the power shower noise from the pump...my plumber says it will wake the whole house...like an aeroplane taking off he says, and recommends getting an electric shower instead.Not keen another electric as the main bathroom has one already and the shower pressure is of course not as good as a pumped one. Also the noise from the extractor fan (necessity as no window)....I purchased the quietest one I could find on the market..at 24 decibels...not bad but still will be heard....seems I can't have my cake and eat it!!!mapeggy
11 years agoOaklands, ok now we are getting in sync. Let's call the window wall 'West' and it is 3.5m long. The entrance door wall is 'South' and that is 3.2m long. Measuring from the West Wall across the door threshold to the radiator wall? Is this the OTHER wall you said was 3.2m?
Now the deminsions which are causing confusion. The wall with the radiator on it becomes the 'East' wall. The wall unnamed, which is directly in front of the entrance door we will call the 'North' wall. OK?
So the North wall should measure 3.2m + .75m (depth of former closet alcove) = 3.92m. Is this right?
The East wall should have...starting from the north/east corner wall... A 1.3m long indentation. Is this right? Then you have a closet...length unknown. Then you have the radiator...length of that portion of the East wall unknown. But the total length of the East wall should equal 3.5m... The same length as the West wall! So tell me the length of each portion of the East wall... Length of alcove 1.3m. Length of closet...? Length of wall the radiator is mounted on...? Total should be 3.5m. I am not sure how to transfer a sketch but I will try, once I get your measurements.V C
Original Author11 years agohaha...so very confusing!...Yes the west wall (wall with window on it) is 3.5m as is the east wall (the wall with the radiator on it..opposite the window)
The north wall is 3.2m plus 0.75m (from the alcove).The south wall is 3.2m (2.4m wall and 0.8m door opening). I think the confusion lies in the alcove portion. When you look at the photos...you will see one photo with the old closet still in place...the other photo shows the space AFTER it has been removed. So when you look at the photo with the radiator...you will see that the alcove space (length of old closet that was removed) is 1.3m therefore the rest of the remaining radiator wall is 3.5m-1.3m=2.2m...are we on the same page now?...V C
Original Author11 years agosuggested plan...not to scale!...and a very quick and poor effort on paint pad!!
mapeggy
11 years agoSo I am assuming there is a closet or pipes BEHIND the radiator which stops the alcove from being lengthened? Rad pipes are usually in the studs, so the rad itself posess no problem, it is what is in that .75m space. Is there a closet which opens into another room or hallway?V C
Original Author11 years agobehind the rad is a hallway closet which houses the water cyclinder and many controls and pipes fro the whole heating system so no option to hack in there. The alcove where I plan to put the shower backs onto another bedroom...no option to steal space from here either. I've got to make the best use of it..as is.mapeggy
11 years agoso much for sound proofing! but I would still only do 3/4 walls so you can get in some light. It would have been better to have door open into room with left hinges.mapeggy
11 years agoIf you feel comfortable with your design, then just change your bedroom door and put the hinges on the left side and not the right. Then you will be walking into the room and see the window, rather than walking into the rad.mapeggy
11 years agoForgot to say, have bathroom door swing into room. Put hinges on left side. Put opening exactly where your diagram shows. If you put door opening into bathroom you will always have it open, and when you enter room or pass by hall, the toilet will be the first thing anyone sees. You can do angled wall if you feel comfortable with it...but again have it open into the room with hinges on the left side. Overall, I would have only had a powder room here. You could shower in other bath (at night or in the morning) and then go to your room to put on makeup and do hair. That way you would have more room, saved money and noise levels would be bearable for other residents. How will you be unable to turn around or extend your elbows in a 27" shower. This is the size of a 24" ruler....because you will need to put up walls, glass or shower curtain. You will need to turn sideways to get in and out of it. There is no room for insulation in the walls. The person in the next bedroom will feel the vibration and horrific noise whenever you shower. Also make sure your fan, goes through the attic and vents outside. Venting into the attic space will cause hugh mildew and mould problems down the road.V C
Original Author11 years agothanks again...yep it sure is small!...but here in Europe we are cursed with small spaces...this is pretty much the standard sizes we are accustomed to unfortunately. The shower will be a reasonable size as it is 1200mm long (47")...it has a sliding glass door. I will definately change the room entrance door to swing the other way instead of walking into the rad as you suggested. :-)User
11 years agoYou can get a pair of bifold fixed louver doors for your bathroom. I would have them hinged on both left and right sides of the door opening. Presumably you can leave the bathroom closed all the time, but the fixed louvers are good ventilation. Or just have panels in the doors. I have a pair of such on our study, open into the room, but mine are each 10-light glass, narrow french doors if you will. You might consider doing a similar door for your bedroom, depending on how much privacy you need or the need to keep lights or activity elsewhere in the home from bothering you or others.
I would not sacrifice a wall to a pocket door where you could lose the use of that wall for the bathroom. If you wish a sliding door, think about the really fine industrial looking surface mounted "barn door" hardware. It can be outside the bedroom, if needs be, or if there is enough space for it to slide to one side, Or, inside the bedroom if it would not interfere with your headboard. If you are into getting an old door with lots of character, the barn door hardware option can make it look very much a work of art.
Actually, that is what we will do with our master suite entry door, and I have an old really heavy cypress door just waiting to be mounted on the hardware. I've lugged this door around with us during every move, knowing that one day, somehow, I'd find a way to use it perfectly. I'm sure that you have access to lots of old doors in Europe? So I'd say go for it.mapeggy
11 years agoAlmost every where in Europe I have travelled, small baths such as this either have a shower with no sink, no in room toilet, or the whole room is tiled with a central drain. Very similar to a 'head' on a sail boat. No sliding glass, because splashed water will not affect other fixtures and it gives more space to move about.User
10 years agoGet the kind of door that is normally bifold, but hinge them separately like a pair of french doors. They will add a nice design element to your space, and take up less room. I had one pocket door installed for a small 3/4 bath, and if I had it to do over, I'd make it a solid wall and surface mount the door with barn door hardware. Which is how I'm going to mount an old old cypress door for our master suite. I've also used the bifold french doors (10 glass lights in each panel), but they are available as solid wood bifolds too. Available unfinished from both Lowes and Home Depot for DIY.
Related Stories

REMODELING GUIDESWhere to Splurge, Where to Save in Your Remodel
Learn how to balance your budget and set priorities to get the home features you want with the least compromise
Full Story
BATHROOM DESIGNBath Remodeling: So, Where to Put the Toilet?
There's a lot to consider: paneling, baseboards, shower door. Before you install the toilet, get situated with these tips
Full Story
KITCHEN DESIGNWhere Should You Put the Kitchen Sink?
Facing a window or your guests? In a corner or near the dishwasher? Here’s how to find the right location for your sink
Full Story
GREAT HOME PROJECTSPower to the People: Outlets Right Where You Want Them
No more crawling and craning. With outlets in furniture, drawers and cabinets, access to power has never been easier
Full Story
THE HARDWORKING HOMEWhere to Put the Laundry Room
The Hardworking Home: We weigh the pros and cons of washing your clothes in the basement, kitchen, bathroom and more
Full Story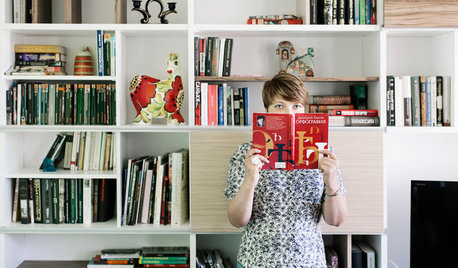
HOMES AROUND THE WORLDWorld of Design: 11 Book Lovers and Where They Like to Read
By Houzz
Bibliophiles across the globe reveal their top books and favorite reading spots, from a 2-story library to an artfully curated book nook
Full Story
SMALL SPACESDownsizing Help: Where to Put Your Overnight Guests
Lack of space needn’t mean lack of visitors, thanks to sleep sofas, trundle beds and imaginative sleeping options
Full Story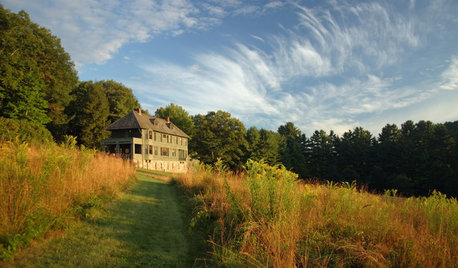
EVENTSSee the Vermont House Where Rudyard Kipling Wrote ‘The Jungle Book’
The author penned many works here, including his children’s classic, which Disney has remade into a movie
Full Story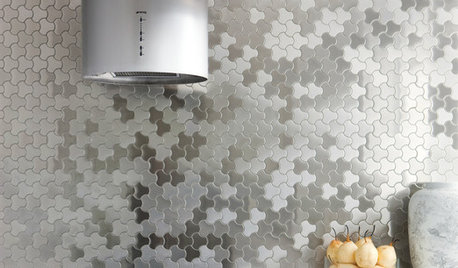
DECORATING GUIDESBling Where It’s Least Expected
Give your interior some sparkle and shine with metal tiles on a backsplash, shower or floor
Full Story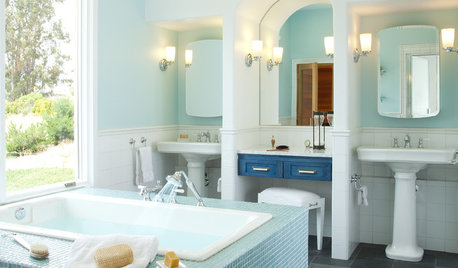
BATHROOM DESIGNBathroom Storage: Where to Keep the Towels
Clever nooks, rails and baskets keep fluffy towels right at hand
Full Story







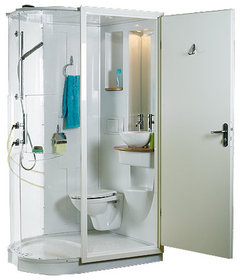

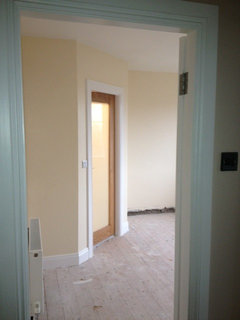

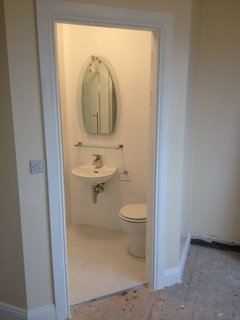
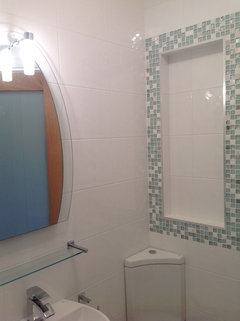

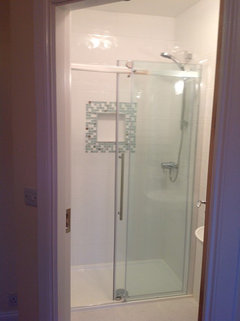

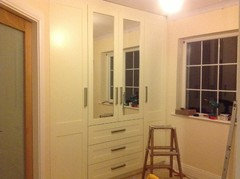

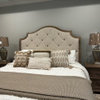


ikwewe