Is my math wrong - square feet??
bridget helm
11 years ago
Related Stories

SMALL HOMESCan You Live a Full Life in 220 Square Feet?
Adjusting mind-sets along with furniture may be the key to happiness for tiny-home dwellers
Full Story
HOUZZ TOURSNautilus Studio: Creative Living in 600 Square Feet
Two Seattle artists turn a tiny storage space into their ultimate canvas
Full Story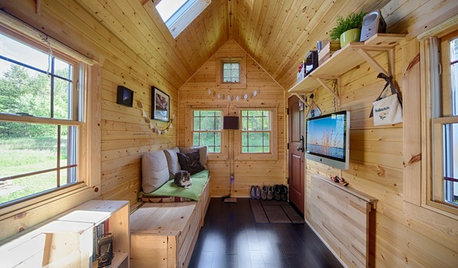
SMALL HOMESHouzz Tour: Sustainable, Comfy Living in 196 Square Feet
Solar panels, ship-inspired features and minimal possessions make this tiny Washington home kind to the earth and cozy for the owners
Full Story
SMALL HOMES28 Great Homes Smaller Than 1,000 Square Feet
See how the right layout, furniture and mind-set can lead to comfortable living in any size of home
Full Story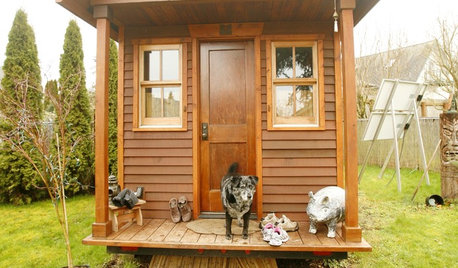
SMALL SPACESLife Lessons From 10 Years of Living in 84 Square Feet
Dee Williams was looking for a richer life. She found it by moving into a very tiny house
Full Story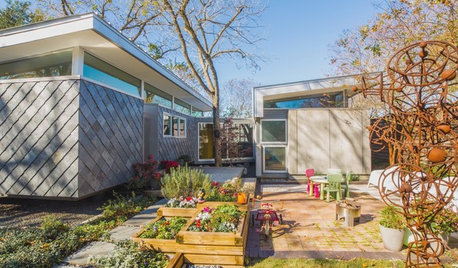
HOUZZ TVHouzz TV: Fun Family Living in 980 Square Feet
In a place known for going big, a family of 4 opts for creative space savers and subtle luxuries instead
Full Story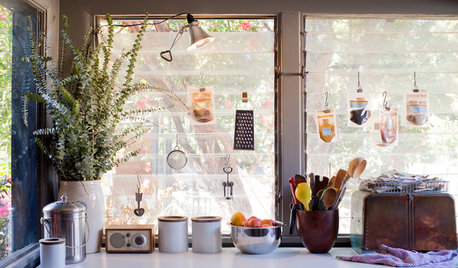
SMALL HOMESHouzz Tour: Color and Personality in 500 Square Feet
This Los Angeles home for 4 has a small footprint, but the family is big on creative solutions and styling
Full Story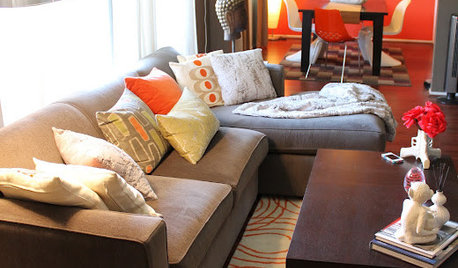
HOUZZ TOURSMy Houzz: 700 Square Feet of Bold Contrast and Color
New York dramatic meets laid-back L.A. chic in a small apartment that doesn't fall short on style
Full Story
MOST POPULARHouzz Tour: Going Off the Grid in 140 Square Feet
WIth $40,000 and a vision of living more simply, a California designer builds her ‘forever’ home — a tiny house on wheels
Full Story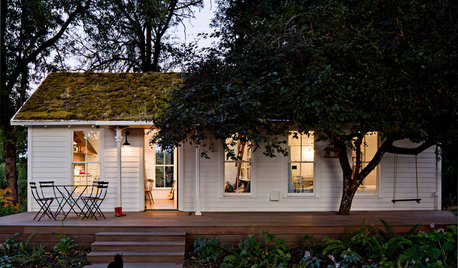
SMALL HOMESHouzz Tour: A Family of 4 Unwinds in 540 Square Feet
An extraordinarily scaled-down home and garden for a couple and their 2 kids fosters sustainability and togetherness
Full Story






rrah
dreambuilder
Related Professionals
Rossmoor Home Builders · South Hill Home Builders · West Jordan Home Builders · West Carson Home Builders · Pooler General Contractors · Belleville General Contractors · Bowling Green General Contractors · Dardenne Prairie General Contractors · Jackson General Contractors · Little Egg Harbor Twp General Contractors · Mentor General Contractors · Millbrae General Contractors · Rolling Hills Estates General Contractors · Rossmoor General Contractors · West Whittier-Los Nietos General ContractorsNaf_Naf
brickeyee